190 ideas para patios violetas con todos los revestimientos
Filtrar por
Presupuesto
Ordenar por:Popular hoy
181 - 190 de 190 fotos
Artículo 1 de 3
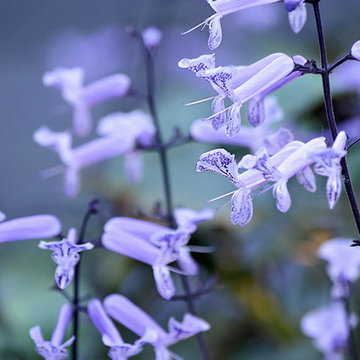
Gorgeous Plectranthus 'Mona Lavender' flowers
Modelo de patio pequeño en patio trasero con jardín de macetas, entablado y pérgola
Modelo de patio pequeño en patio trasero con jardín de macetas, entablado y pérgola
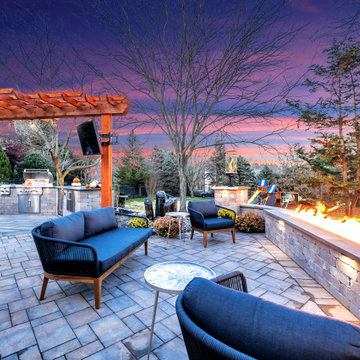
Diseño de patio minimalista en patio trasero con chimenea, adoquines de hormigón y pérgola
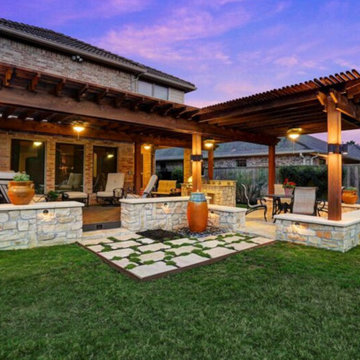
We wanted to create a natural outdoor living space with elevation change and an open feel.
The first time we met they wanted to add a small kitchen and a 200 square foot pergola to the existing concrete. This beautifully evolved into what we eventually built. By adding an elevated deck to the left of the structure it created the perfect opportunity to elevate the sitting walls.
Whether you’re sitting on the deck or over by the travertine the sitting wall is the exact same distance off of the floor. By creating a seamless transition from one space to the other no matter where you are, you're always a part of
the party. A 650 square foot cedar pergola, 92 feet of stone sitting walls, travertine flooring, composite decking and summer kitchen. With plenty of accent lighting this space lights up and highlights all of the natural materials.
Appliances: Fire Magic Diamond Echelon series 660
Pergola: Solid Cedar
Flooring: Travertine Flooring/ Composite decking
Stone: Rattle Snake with 2.25” Cream limestone capping
Photo Credit: TK Images
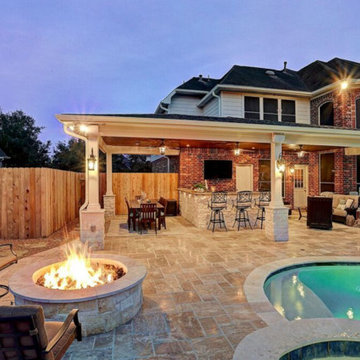
After image
T&G Wood ceilings, columns and beams finished in Hardi and painted with Sherwin Williams 30year Super Paint, Austin white limestone on firepit, columns and kitchen, Giallo Ornamental 3cm granite, RCS 30" Pro Cutlass Grill & Accessories and a Hoshizaki ice machine to produce "Sonic ice", Travertine Tile floor, HUGE custom outdoor gas firepit with austin white limestone and travertine paver capstone. Dimmable recessed cans and sconces and low voltage lighting under the 15' of kitchen bartop.
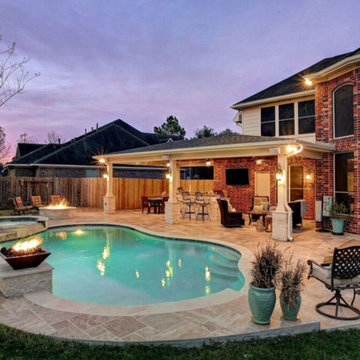
After image
T&G Wood ceilings, columns and beams finished in Hardi and painted with Sherwin Williams 30year Super Paint, Austin white limestone on firepit, columns and kitchen, Giallo Ornamental 3cm granite, RCS 30" Pro Cutlass Grill & Accessories and a Hoshizaki ice machine to produce "Sonic ice", Travertine Tile floor, HUGE custom outdoor gas firepit with austin white limestone and travertine paver capstone. Dimmable recessed cans and sconces and low voltage lighting under the 15' of kitchen bartop.
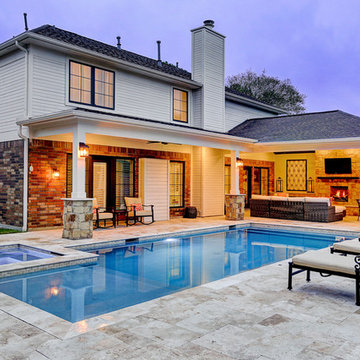
We installed about 1450 SF of travertine. In order to build the patio cover, we needed to remove one window and then resize and replace others. We ended up replacing all the windows on the home.
This space was built with a privacy wall to house the fireplace and custom built-in storage units. The doors are stained cedar to match the mantle. The ceiling, mantle and doors are stained with a walnut color. The wall is a smooth stucco to resemble dry wall. The homeowner wanted this space to be an extension of their home. The fireplace, built-in units, and column bases all have the same stone that complements the travertine floor and brick on the home. A box was built to cover up the electrical boxes that were located on the back of the home.
The larger room has a tall vaulted ceiling with a small gable at the end. The minimal columns with the stone bases give the outdoor space a very clean look.
TK IMAGES
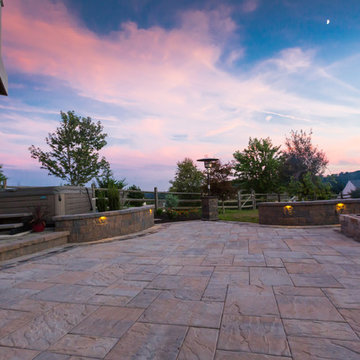
TrueVine Photography
Imagen de patio minimalista de tamaño medio en patio trasero y anexo de casas con brasero y adoquines de piedra natural
Imagen de patio minimalista de tamaño medio en patio trasero y anexo de casas con brasero y adoquines de piedra natural
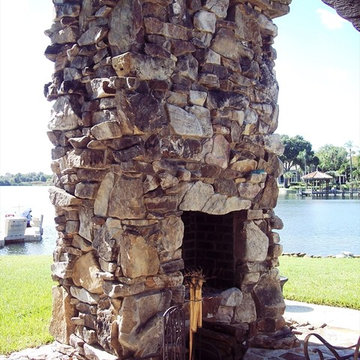
Just Grillin designed this custom fireplace for this client on the lake. Natural stone was used to add character to this hearth.
Foto de patio clásico grande en patio trasero con cenador, brasero y adoquines de piedra natural
Foto de patio clásico grande en patio trasero con cenador, brasero y adoquines de piedra natural
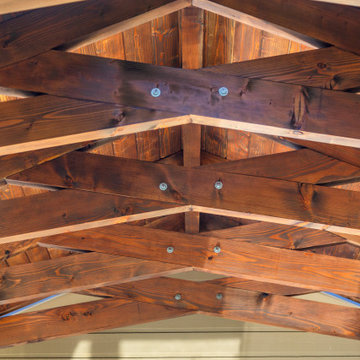
The fine attention to details on the timber framework make this project stand out.
Modelo de patio clásico pequeño en patio trasero y anexo de casas con adoquines de ladrillo y cocina exterior
Modelo de patio clásico pequeño en patio trasero y anexo de casas con adoquines de ladrillo y cocina exterior
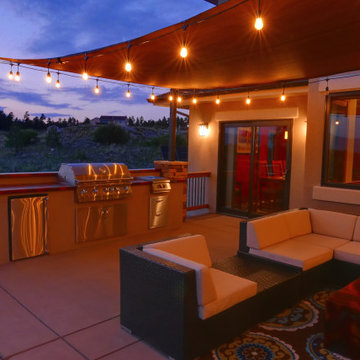
An outdoor kitchen is an excellent way to equip your backyard for entertaining and feeding hungry friends and family.
Photo by Roger Haywood
Imagen de patio actual grande en patio trasero con cocina exterior, adoquines de hormigón y toldo
Imagen de patio actual grande en patio trasero con cocina exterior, adoquines de hormigón y toldo
190 ideas para patios violetas con todos los revestimientos
10