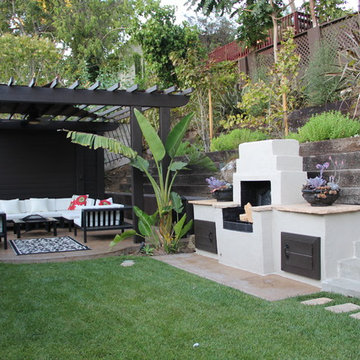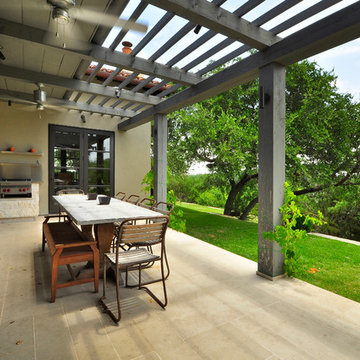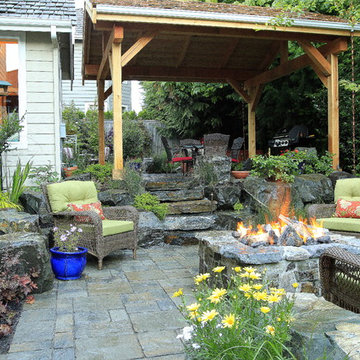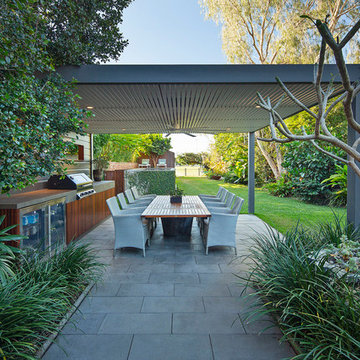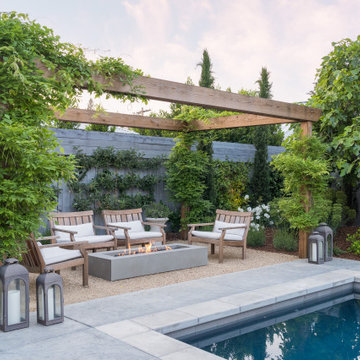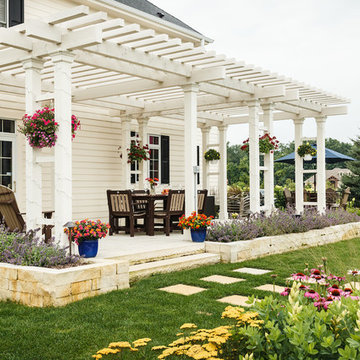11.154 ideas para patios verdes con todos los revestimientos
Filtrar por
Presupuesto
Ordenar por:Popular hoy
221 - 240 de 11.154 fotos
Artículo 1 de 3
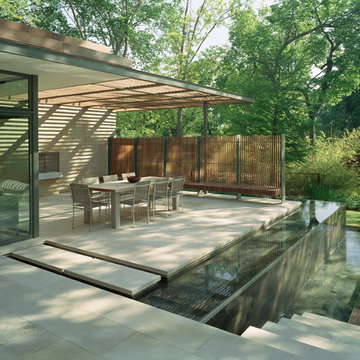
The House by the Creek is an example of design subtlety, finely executed detailing, and preservation of a riparian corridor. The project sits on a wooded lot in an established Dallas neighborhood bordered by Turtle Creek and a busy four-lane street yet feels serene because of heavy tree cover and the orientation of the home. The project modestly uses high quality materials that blend easily with the landscape: slate from India, Texas limestone, almondrilla wood, stainless steel, and copper. Experience of Tary Arterburn while at mesa.
Awards
• Texas Chapter ASLA
2006 Honor Award – Constructed Design Residential
• National Chapter ASLA
2006 Honor Award – General Design
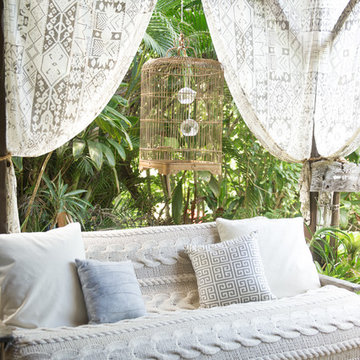
Photo: Ashley Camper © 2013 Houzz
Foto de patio romántico en anexo de casas con adoquines de piedra natural
Foto de patio romántico en anexo de casas con adoquines de piedra natural
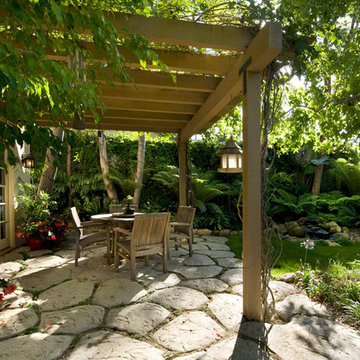
A garden oasis, this fully landscaped backyard offers an intimate setting for outdoor dining and cool, cozy nights. © Holly Lepere
Modelo de patio ecléctico en patio trasero con fuente, adoquines de hormigón y pérgola
Modelo de patio ecléctico en patio trasero con fuente, adoquines de hormigón y pérgola
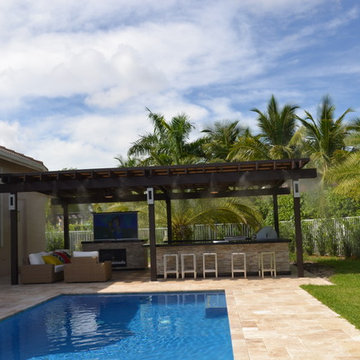
This Featured Project is a complete outdoor renovation in Weston Florida. This project included a Covered free standing wood pergola with a cooling mist irrigation system. The outdoor kitchen in this project was a one level bar design with a granite counter and stone wall finish. All of the appliances featured in this outdoor kitchen are part of the Twin Eagle line.
Some other items that where part of this project included a custom TV lift with Granite and stone wall finish as well as furniture from one of the lines featured at our showroom.
For more information regarding this or any other of our outdoor projects please visit our website at www.luxapatio.com where you may also shop online. You can also visit our showroom located in the Doral Design District ( 3305 NW 79 Ave Miami FL. 33122) or contact us at 305-477-5141.
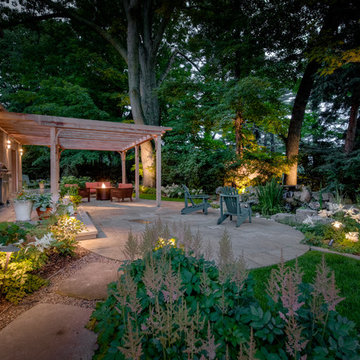
With the goal of enhancing the connection between interior and exterior, backyard and side yard, and natural and man-made features, Partridge Fine Landscapes Ltd. drew on nature for inspiration. We worked around one of Oakville’s largest oak trees introducing curved braces and sculpted ends to an organic patio enhanced with wild bed lines tamed by a flagstone mowing strip. The result is a subtle layering of elements where each element effortlessly blends into the next. Linear structures bordered by manicured lawn and carefully planned perennials delineate the start of a dynamic and unbridled space. Pathways casually direct your steps to and from the pool area while the gentle murmur of the waterfall enhances the pervading peace of this outdoor sanctuary.
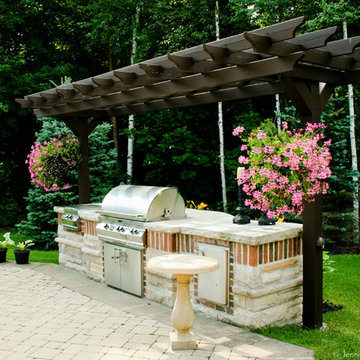
Diseño de patio clásico grande en patio trasero con brasero, adoquines de ladrillo y pérgola
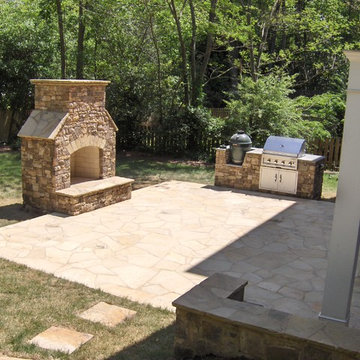
ARNOLD Masonry and Landscape
Modelo de patio tradicional grande en patio trasero con cocina exterior, adoquines de piedra natural y pérgola
Modelo de patio tradicional grande en patio trasero con cocina exterior, adoquines de piedra natural y pérgola
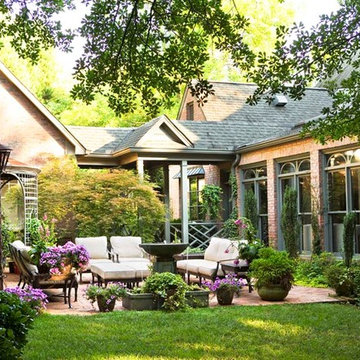
Linda McDougald, principal and lead designer of Linda McDougald Design l Postcard from Paris Home, re-designed and renovated her home, which now showcases an innovative mix of contemporary and antique furnishings set against a dramatic linen, white, and gray palette.
The English country home features floors of dark-stained oak, white painted hardwood, and Lagos Azul limestone. Antique lighting marks most every room, each of which is filled with exquisite antiques from France. At the heart of the re-design was an extensive kitchen renovation, now featuring a La Cornue Chateau range, Sub-Zero and Miele appliances, custom cabinetry, and Waterworks tile.
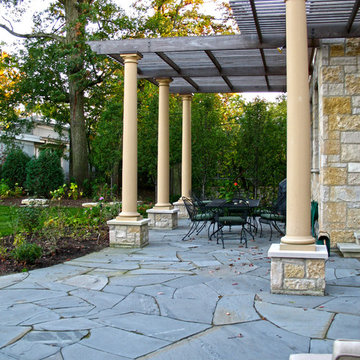
Designed by: Marco Romani, RLA. Landscape Architect
--
Construction/Craftsmanship by: www.thearrowshop.com
Foto de patio clásico en patio trasero con adoquines de piedra natural y pérgola
Foto de patio clásico en patio trasero con adoquines de piedra natural y pérgola
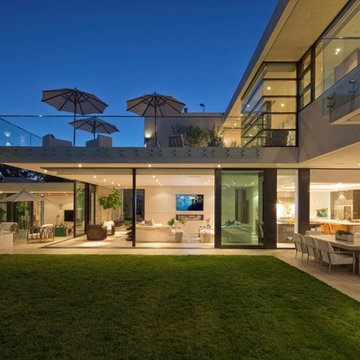
Nick Springett Photography
Diseño de patio contemporáneo extra grande en patio trasero y anexo de casas con brasero y suelo de baldosas
Diseño de patio contemporáneo extra grande en patio trasero y anexo de casas con brasero y suelo de baldosas
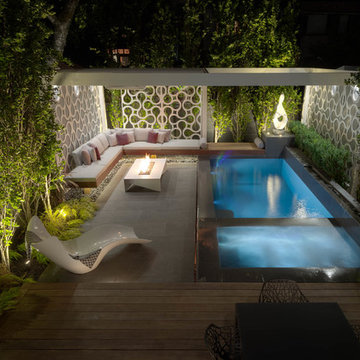
Pro-Land was hired to manage and construct this secluded backyard in the core of Toronto. Working in conjunction with multiple trades and Eden Tree Design Inc., we were able to create this modern space, utilizing every corner of the property to it's fullest potential.
Landscape Design: Eden Tree Design Inc.
Photographer: McNeill Photography
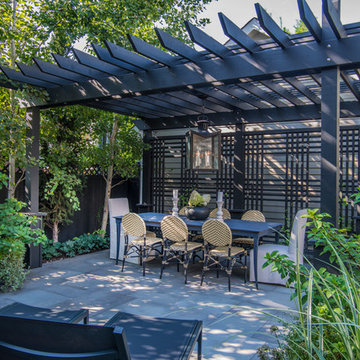
Sleek, black and just right for the space, this contemporary pergola provides just the right amount of shade in this Chicago back yard. The 2"x2" purlins on top of the pergola are repeated as a screen for the back to 'take the edge off' the neighbors garage. Pergola design by John Algozzini.
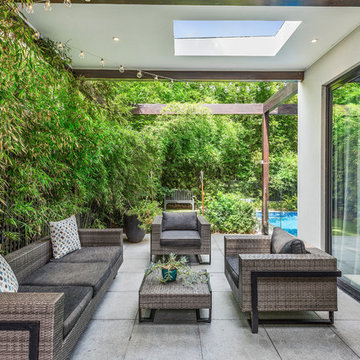
Imagen de patio contemporáneo en patio lateral y anexo de casas con adoquines de hormigón
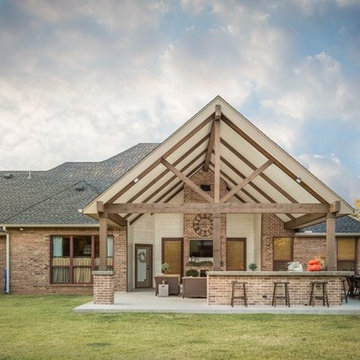
Ejemplo de patio clásico grande en patio trasero y anexo de casas con brasero y losas de hormigón
11.154 ideas para patios verdes con todos los revestimientos
12
