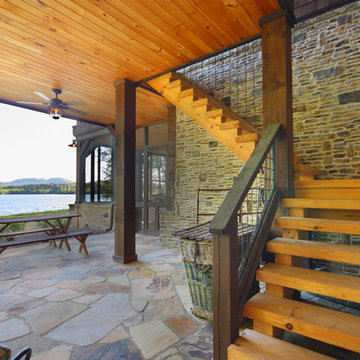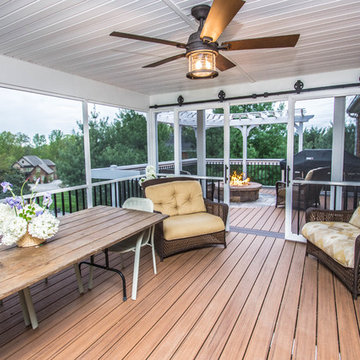4.919 ideas para patios rústicos con todos los revestimientos
Filtrar por
Presupuesto
Ordenar por:Popular hoy
121 - 140 de 4919 fotos
Artículo 1 de 3
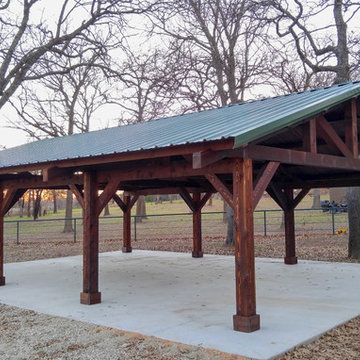
This rustic structure is of 100% rough cut cedar. Four identical structural trusses support the roof system. All fasteners are hidden. Ceiling is of 1x6 tongue and groove cedar decking.
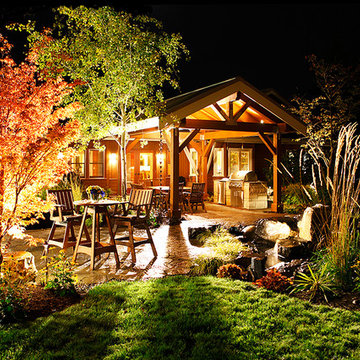
Parkscreative
Foto de patio rústico grande en patio trasero con cocina exterior, adoquines de piedra natural y cenador
Foto de patio rústico grande en patio trasero con cocina exterior, adoquines de piedra natural y cenador
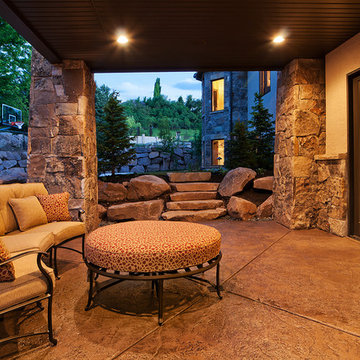
Modelo de patio rural de tamaño medio en patio trasero y anexo de casas con losas de hormigón
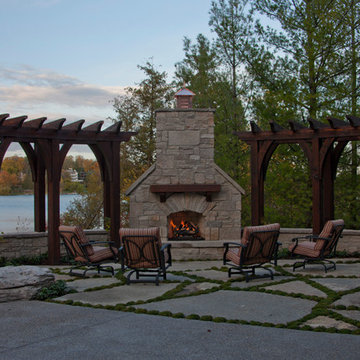
Photo credit: George Dzahristos
Diseño de patio rústico pequeño en patio trasero con brasero, adoquines de piedra natural y pérgola
Diseño de patio rústico pequeño en patio trasero con brasero, adoquines de piedra natural y pérgola
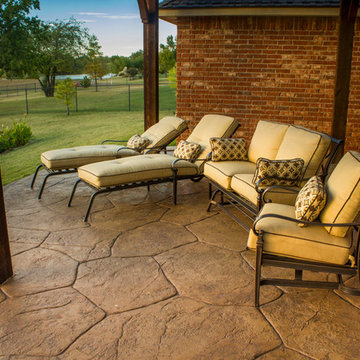
Beautiful outdoor living arrangement on a stamped concrete patio under a cedar wood pergola in Oklahoma City, OK.
Imagen de patio rústico de tamaño medio en patio trasero con suelo de hormigón estampado y pérgola
Imagen de patio rústico de tamaño medio en patio trasero con suelo de hormigón estampado y pérgola
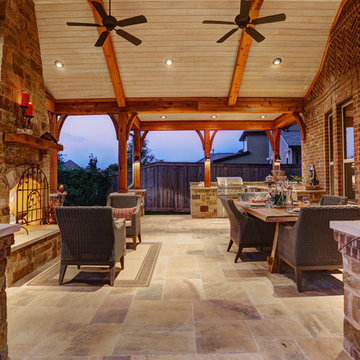
TK Images Photography
Foto de patio rústico extra grande en patio trasero y anexo de casas con brasero y suelo de baldosas
Foto de patio rústico extra grande en patio trasero y anexo de casas con brasero y suelo de baldosas
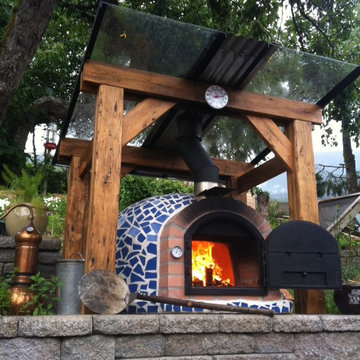
Outdoor pizza oven with mosaic tiles. Available in 3 colors: red, white, blue. Interior is made from terracotta, rolled for days in the traditional Pereruela style. Great for pizzas, bread, pretty much everything else. Everything is handmade: clay, bricks, tiles, door.
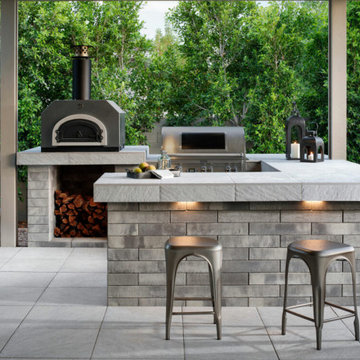
Ejemplo de patio rural en patio trasero con cocina exterior, adoquines de ladrillo y pérgola
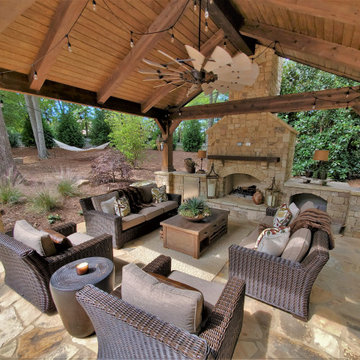
Diseño de patio rústico de tamaño medio en patio trasero con chimenea, adoquines de piedra natural y cenador
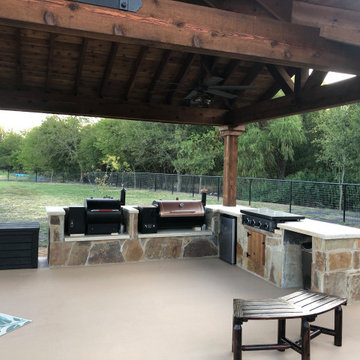
26X16 A-Frame Cedar Arbor with TV box, open stone outdoor kitchen
Ejemplo de patio rural grande en patio trasero con cocina exterior, losas de hormigón y cenador
Ejemplo de patio rural grande en patio trasero con cocina exterior, losas de hormigón y cenador
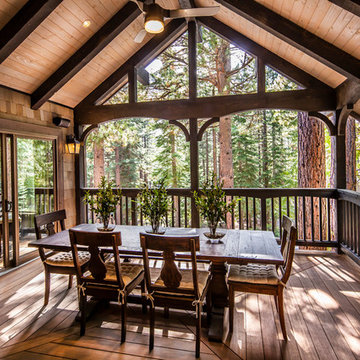
Jeff Dow Photography
Diseño de patio rústico grande en patio delantero y anexo de casas con entablado
Diseño de patio rústico grande en patio delantero y anexo de casas con entablado
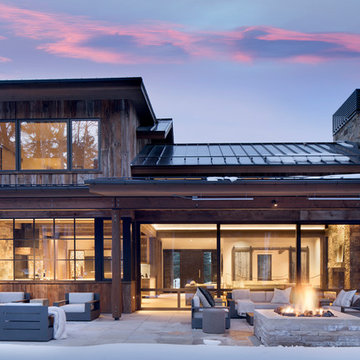
Modelo de patio rústico en patio trasero y anexo de casas con brasero y adoquines de hormigón
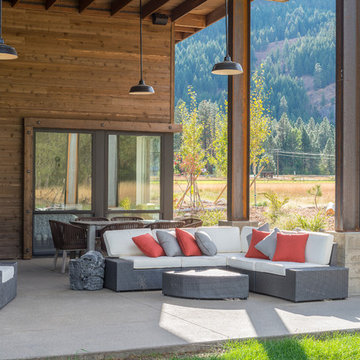
Outdoor dining.
Photography by Lucas Henning.
Foto de patio rústico de tamaño medio en anexo de casas y patio trasero con losas de hormigón
Foto de patio rústico de tamaño medio en anexo de casas y patio trasero con losas de hormigón
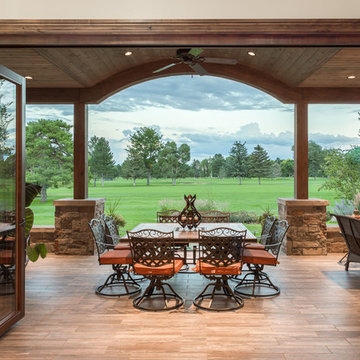
Ejemplo de patio rústico grande en patio trasero y anexo de casas con cocina exterior y suelo de baldosas
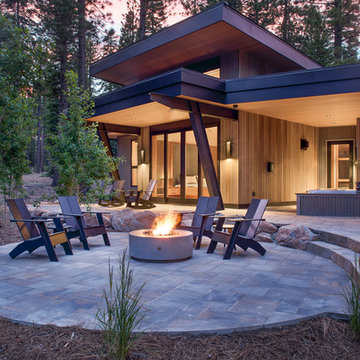
Roger Wade
Ejemplo de patio rústico grande en patio trasero y anexo de casas con brasero y adoquines de hormigón
Ejemplo de patio rústico grande en patio trasero y anexo de casas con brasero y adoquines de hormigón
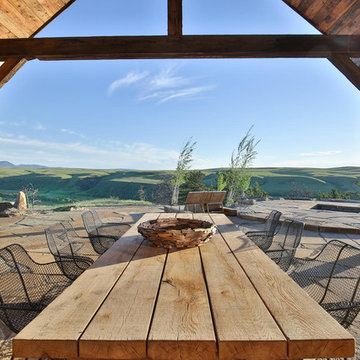
Diseño de patio rural grande en patio trasero y anexo de casas con brasero y adoquines de piedra natural
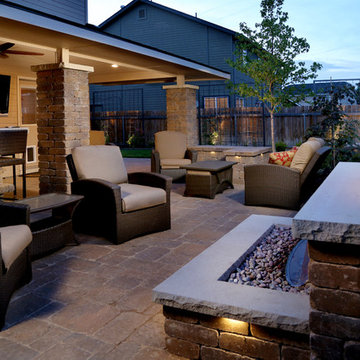
Ejemplo de patio rústico de tamaño medio en anexo de casas y patio trasero con brasero y adoquines de hormigón
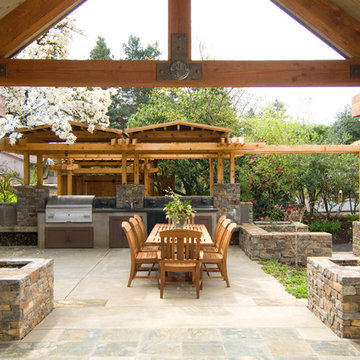
Magnolia is a mid-century house, reclaimed and enlivened for the next hundred years.
The house was owned for half a century by husband-and-wife horticulturalists, who built the house in 1954 from Better Homes and Gardens plan book, a warren of rooms now outdated for today’s way of living. The new owners sought to honor them the home and the site.
The house is in a temperate zone, surrounded by thriving gorgeous rare species, and with a dramatic view of Mount Hood, the house was completely re-envisioned and carefully expanded to be an elegant place to live, to entertain and to enjoy the comfortable climate and the lovely change of seasons.
The foundation was maintained, the roof was raised and a wing was added for master living suite.
The top floor of the house was sustainable deconstructed and recycled.
Dramatically, the front entrance was moved to the South side of the house, creating an entry sequence that received the guest into the new context through a persimmon tree-lined Tori gate, a nicely designed forecourt, articulated pond and patio, to an entry inspired by the philosophy of Japanese wooden buildings.
Only upon entering the foyer, are you first presented with the view of the mountain. The mountain is a guest in every living space of the house: at the hallway desk, you peek out from under the pendulous weeping cherry tree to the slope, at the Library/Guest room the new French doors and balcony present it for elegant dialogue, the guest room below and the master bedroom each have an intimate relationship with the iconic presence.
Nowadays, kitchens are the heart of the home and the energy area for entertaining. The main living space is a farmhouse kitchen, dining room and living room in one communal space, bookended by an outdoor living room. A pair of Rumford fireplaces stitch the rooms together and create an edge and hearth to the rooms, the mountain at your side. The Magnolia envelops this corner of the house.
Wire frame ‘chimneys’ lighten the load on the roots around the Magnolia tree, it is the largest and oldest specimen of the species known in the western hemisphere outside of Kew Gardens. The tree has developed a unique personality to it’s frame in the last half-century and as odd penile-looking see pods. The ‘chimneys’ are really trellises to allow the plantings to take over the home.
The entire home is grounded by Montana Limestone, sustainably gathered on the Takashima’s Montana property.
The front door, cabinetry and millwork are all built from knotty Alder. The island butcher-block is made from Madrone. Both are underappreciated understory hardwoods from local forests.
The craftsmanship of the millwork was accomplished through collaboration of the architects with local artisans. The cabinet maker, finish carpenter and custom door-maker all influenced the language of sharply stepped kerfs that are repeated throughout via dado cuts and rabbets. This careful detailing brings the elemental quality of the stacked trabiated structure through to the small details of the home.
Photos by Jon Jensen
4.919 ideas para patios rústicos con todos los revestimientos
7
