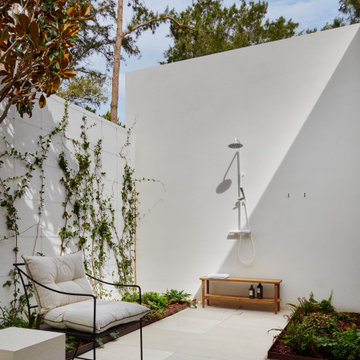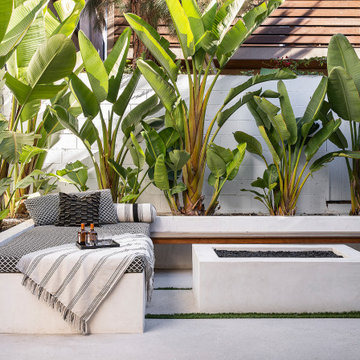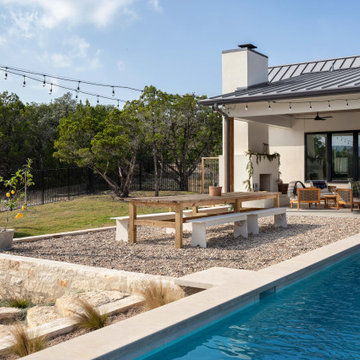53.243 ideas para patios sin cubierta con toldo
Filtrar por
Presupuesto
Ordenar por:Popular hoy
1 - 20 de 53.243 fotos
Artículo 1 de 3

Imagen de patio clásico renovado grande sin cubierta en patio con fuente y adoquines de piedra natural
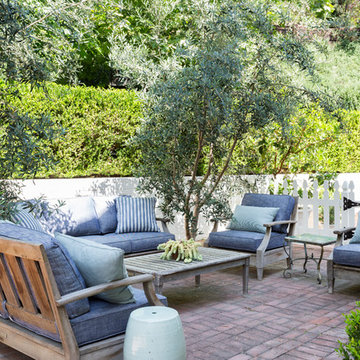
Teak furniture with custom cushions, tile top table, garden stool.
Modelo de patio clásico de tamaño medio sin cubierta en patio trasero con adoquines de ladrillo
Modelo de patio clásico de tamaño medio sin cubierta en patio trasero con adoquines de ladrillo
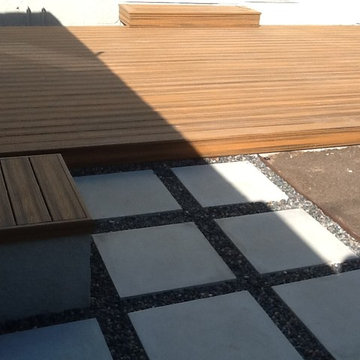
Trex Decking & Concrete Pavers
Modelo de patio de estilo americano de tamaño medio sin cubierta en patio trasero con adoquines de hormigón
Modelo de patio de estilo americano de tamaño medio sin cubierta en patio trasero con adoquines de hormigón
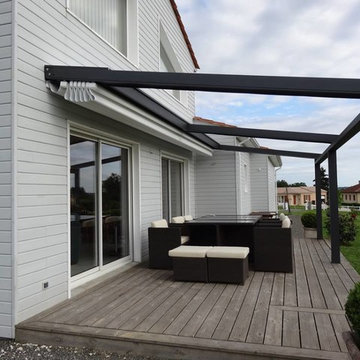
Available in different fabrics and colors.
All products are custom made.
We chose the top-rated "Gennius Awning" for our FlexRoof.
The FlexRoof is a roller-roof system, from KE Durasol Awnings, one of the best rated awning companies.
The FlexRoof is more unique than traditional awnings on the market, such as retractable awnings.
The FlexRoof is built onto a pergola-type frame (or mounted onto a FlexRoom) which aesthetically enhances your outdoor space and adds function as an outdoor room. The FlexRoof provides overhead protection from outdoor elements with design and innovation.
Our FlexRoof can be installed together with or separately from a FlexRoom. All FlexRoofs are custom designed and are available in a variety of frame options, fabrics, and colors. Lights and/or speaker installations are optional.

Small spaces can provide big challenges. These homeowners wanted to include a lot in their tiny backyard! There were also numerous city restrictions to comply with, and elevations to contend with. The design includes several seating areas, a fire feature that can be seen from the home's front entry, a water wall, and retractable screens.
This was a "design only" project. Installation was coordinated by the homeowner and completed by others.
Photos copyright Cascade Outdoor Design, LLC
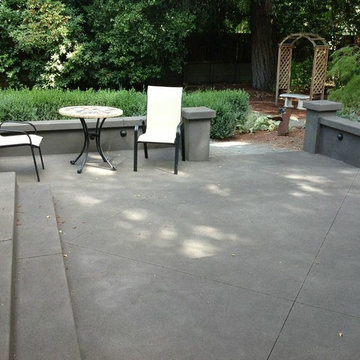
Imagen de patio clásico renovado grande sin cubierta en patio trasero con losas de hormigón
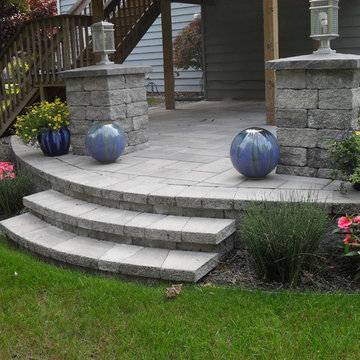
Raised paver patio with lighted pillars and stairs.
Henry Rogacki Landscaping
Modelo de patio tradicional pequeño sin cubierta en patio trasero con adoquines de hormigón
Modelo de patio tradicional pequeño sin cubierta en patio trasero con adoquines de hormigón
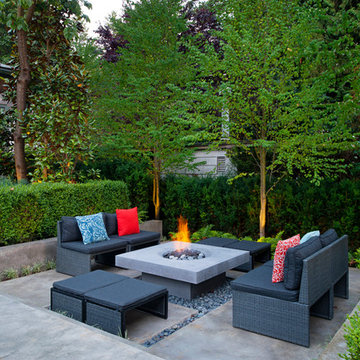
Patio seating area with cast concrete firepit.
Builder: Rockridge Fine Homes
Photographer: Revival Arts
Imagen de patio contemporáneo sin cubierta con brasero
Imagen de patio contemporáneo sin cubierta con brasero
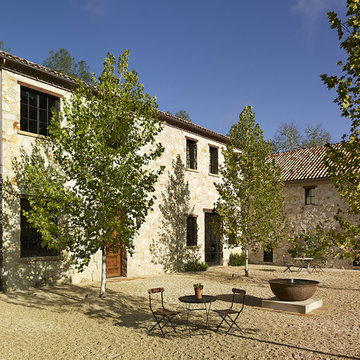
Adrián Gregorutti
Ejemplo de patio sin cubierta en patio con fuente y gravilla
Ejemplo de patio sin cubierta en patio con fuente y gravilla

We planned a thoughtful redesign of this beautiful home while retaining many of the existing features. We wanted this house to feel the immediacy of its environment. So we carried the exterior front entry style into the interiors, too, as a way to bring the beautiful outdoors in. In addition, we added patios to all the bedrooms to make them feel much bigger. Luckily for us, our temperate California climate makes it possible for the patios to be used consistently throughout the year.
The original kitchen design did not have exposed beams, but we decided to replicate the motif of the 30" living room beams in the kitchen as well, making it one of our favorite details of the house. To make the kitchen more functional, we added a second island allowing us to separate kitchen tasks. The sink island works as a food prep area, and the bar island is for mail, crafts, and quick snacks.
We designed the primary bedroom as a relaxation sanctuary – something we highly recommend to all parents. It features some of our favorite things: a cognac leather reading chair next to a fireplace, Scottish plaid fabrics, a vegetable dye rug, art from our favorite cities, and goofy portraits of the kids.
---
Project designed by Courtney Thomas Design in La Cañada. Serving Pasadena, Glendale, Monrovia, San Marino, Sierra Madre, South Pasadena, and Altadena.
For more about Courtney Thomas Design, see here: https://www.courtneythomasdesign.com/
To learn more about this project, see here:
https://www.courtneythomasdesign.com/portfolio/functional-ranch-house-design/

This masterfully designed outdoor living space feels open, airy, and filled with light thanks to the lighter finishes and the fabric pergola shade. Clean, modern lines and a muted color palette add to the spa-like feel of this outdoor living space.
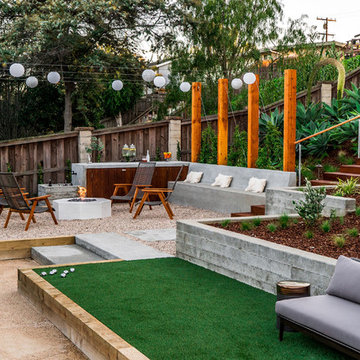
This picture shows the fire lounge seating area and artificial turf area for family games.
Photography: Brett Hilton
Modelo de patio actual grande sin cubierta en patio trasero con gravilla
Modelo de patio actual grande sin cubierta en patio trasero con gravilla
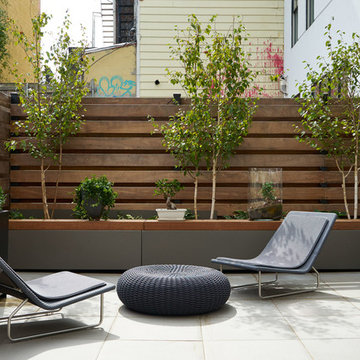
Joshua McHugh
Foto de patio actual de tamaño medio sin cubierta en patio trasero con jardín de macetas y adoquines de hormigón
Foto de patio actual de tamaño medio sin cubierta en patio trasero con jardín de macetas y adoquines de hormigón
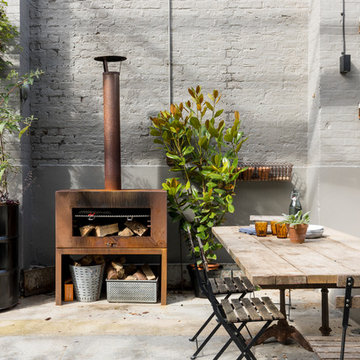
Chris Snook
Foto de patio industrial sin cubierta en patio con jardín de macetas y losas de hormigón
Foto de patio industrial sin cubierta en patio con jardín de macetas y losas de hormigón
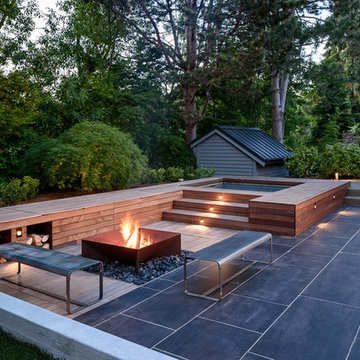
Imagen de patio contemporáneo grande en patio trasero con cocina exterior, suelo de baldosas y toldo

This was an exterior remodel and backyard renovation, added pool, bbq, etc.
Foto de patio minimalista grande en patio trasero con cocina exterior, toldo y adoquines de hormigón
Foto de patio minimalista grande en patio trasero con cocina exterior, toldo y adoquines de hormigón
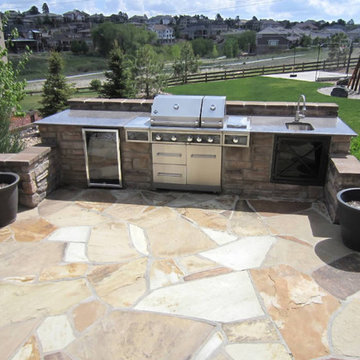
Modelo de patio clásico de tamaño medio sin cubierta en patio trasero con cocina exterior y adoquines de piedra natural
53.243 ideas para patios sin cubierta con toldo
1
