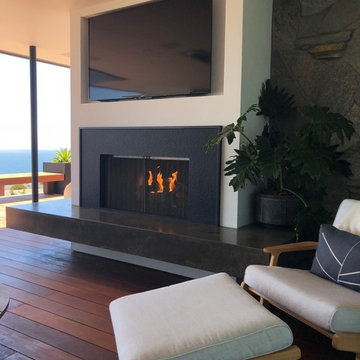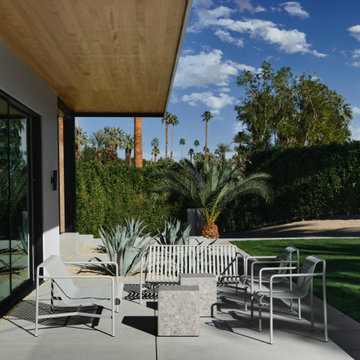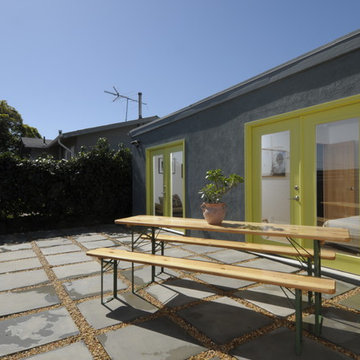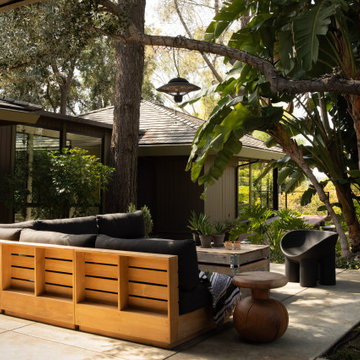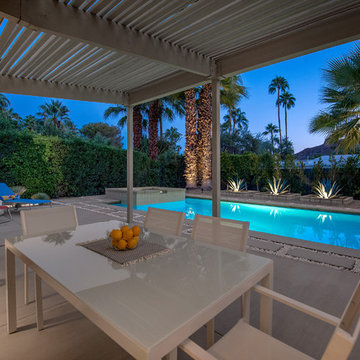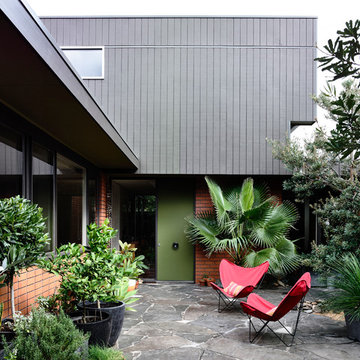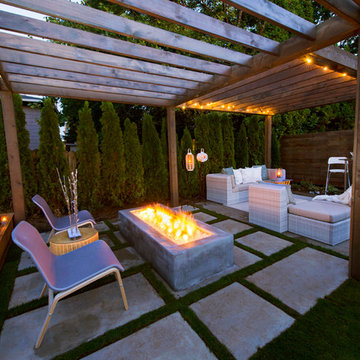408 ideas para patios retro negros
Filtrar por
Presupuesto
Ordenar por:Popular hoy
61 - 80 de 408 fotos
Artículo 1 de 3
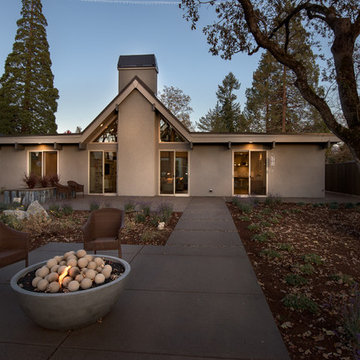
Jesse Smith
Imagen de patio vintage de tamaño medio sin cubierta en patio trasero con brasero y losas de hormigón
Imagen de patio vintage de tamaño medio sin cubierta en patio trasero con brasero y losas de hormigón
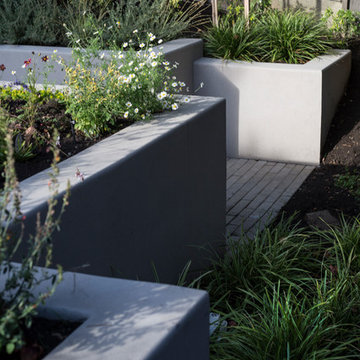
After completing an interior remodel for this mid-century home in the South Salem hills, we revived the old, rundown backyard and transformed it into an outdoor living room that reflects the openness of the new interior living space. We tied the outside and inside together to create a cohesive connection between the two. The yard was spread out with multiple elevations and tiers, throughout which we used to create “outdoor rooms” with separate seating, eating and gardening areas that flowed seamlessly from one to another. We installed a fire pit in the seating area; built-in pizza oven, wok and bar-b-que in the outdoor kitchen; and a soaking tub on the lower deck. The concrete dining table doubled as a ping-pong table and required a boom truck to lift the pieces over the house and into the backyard. The result is an outdoor sanctuary the homeowners can effortlessly enjoy year-round.
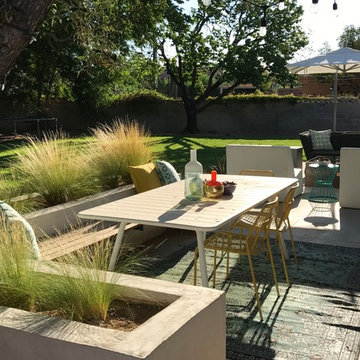
Modelo de patio vintage grande sin cubierta en patio trasero con brasero y losas de hormigón
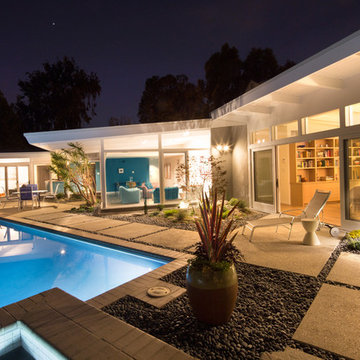
Master Suite addition and new hardscape / landscape around pool
photo by Holly Lepere
Imagen de patio retro de tamaño medio en patio trasero con adoquines de hormigón
Imagen de patio retro de tamaño medio en patio trasero con adoquines de hormigón
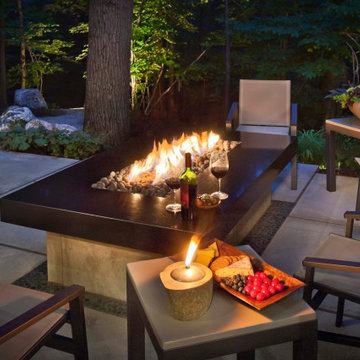
Set beside a forested ravine, decks, patios, and walkways unite different levels of the garden while grounding the house within the larger landscape.
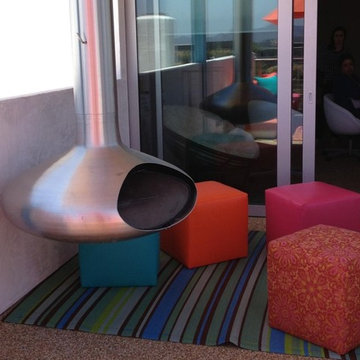
Rooftop Patio After Hanging / Swivel Fireplace with Cube Seating.
Diseño de patio retro pequeño sin cubierta con brasero
Diseño de patio retro pequeño sin cubierta con brasero
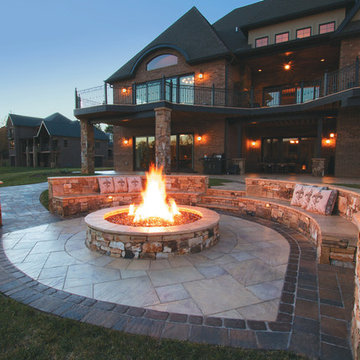
Spending your nights here having it all. This custom water and fire feature was done using Firegear Outdoors burner systems to create a glow for this stunning space. Pull up a seat and be taken into your own retreat. Right next to your covered entertainment space as well as outdoor kitchen bar area.
Corrugated metal and cedar backyard privacy fence. Photo by Naomi Goodman
Imagen de patio retro en patio trasero
Imagen de patio retro en patio trasero
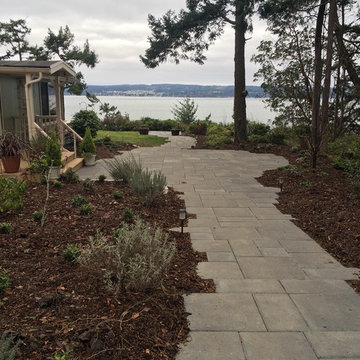
Diseño de patio vintage grande sin cubierta en patio lateral con adoquines de hormigón
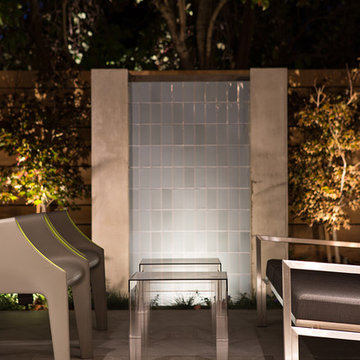
Klopf Architecture, Arterra Landscape Architects, and Flegels Construction updated a classic Eichler open, indoor-outdoor home. Expanding on the original walls of glass and connection to nature that is common in mid-century modern homes. The completely openable walls allow the homeowners to truly open up the living space of the house, transforming it into an open air pavilion, extending the living area outdoors to the private side yards, and taking maximum advantage of indoor-outdoor living opportunities. Taking the concept of borrowed landscape from traditional Japanese architecture, the fountain, concrete bench wall, and natural landscaping bound the indoor-outdoor space. The Truly Open Eichler is a remodeled single-family house in Palo Alto. This 1,712 square foot, 3 bedroom, 2.5 bathroom is located in the heart of the Silicon Valley.
Klopf Architecture Project Team: John Klopf, AIA, Geoff Campen, and Angela Todorova
Landscape Architect: Arterra Landscape Architects
Structural Engineer: Brian Dotson Consulting Engineers
Contractor: Flegels Construction
Photography ©2014 Mariko Reed
Location: Palo Alto, CA
Year completed: 2014
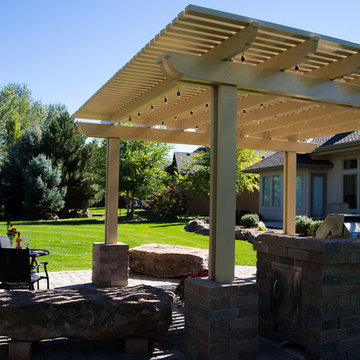
This freestanding pergola is the ultimate finish to this outdoor kitchen. Secluded in the privacy of their own backyard, these homeowners have themselves a secret oasis.
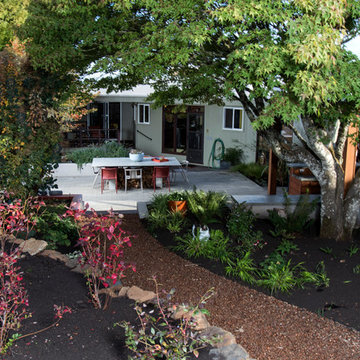
After completing an interior remodel for this mid-century home in the South Salem hills, we revived the old, rundown backyard and transformed it into an outdoor living room that reflects the openness of the new interior living space. We tied the outside and inside together to create a cohesive connection between the two. The yard was spread out with multiple elevations and tiers, which we used to create “outdoor rooms” with separate seating, eating and gardening areas that flowed seamlessly from one to another. We installed a fire pit in the seating area; built-in pizza oven, wok and bar-b-que in the outdoor kitchen; and a soaking tub on the lower deck. The concrete dining table doubled as a ping-pong table and required a boom truck to lift the pieces over the house and into the backyard. The result is an outdoor sanctuary the homeowners can effortlessly enjoy year-round.
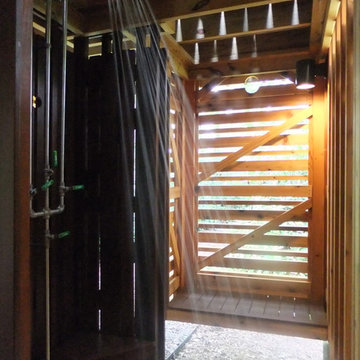
Ben Nicholson
Ejemplo de patio retro grande en patio trasero con ducha exterior, adoquines de hormigón y pérgola
Ejemplo de patio retro grande en patio trasero con ducha exterior, adoquines de hormigón y pérgola
408 ideas para patios retro negros
4
