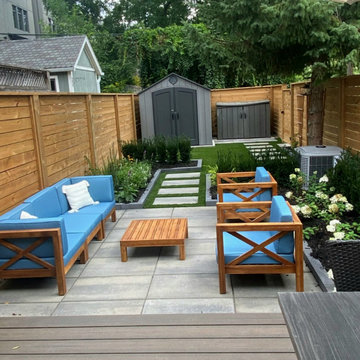1.397 ideas para patios pequeños con losas de hormigón
Filtrar por
Presupuesto
Ordenar por:Popular hoy
61 - 80 de 1397 fotos
Artículo 1 de 3
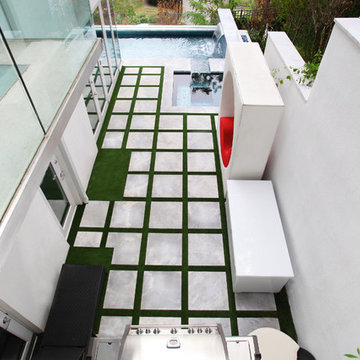
Award winning pool designer Brian T. Stratton | The Pool Artist designed this beautiful custom concrete / gunite swimming pool. Luxury pool designer nj, international pool design, new jersey swimming pool designer, pool artist, swimming pool engineer, swimming pool architect nj, water designer, eleuthera Bahamas pool designer, infinity edge pool design, custom spa design, California pool designer, Mississippi pool designer, south Carolina pool designer, new York pool designer, Pennsylvania pool designer
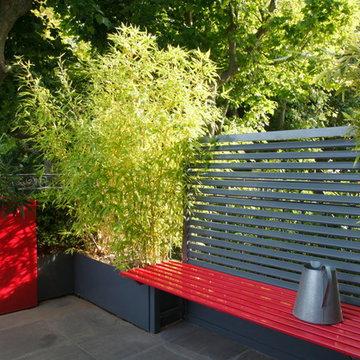
@boigontier
jardinières, bacs, claustra et banc sur mesure en aluminium thermolaqués
bambou
laurier rose
buis
Diseño de patio contemporáneo pequeño con jardín de macetas y losas de hormigón
Diseño de patio contemporáneo pequeño con jardín de macetas y losas de hormigón
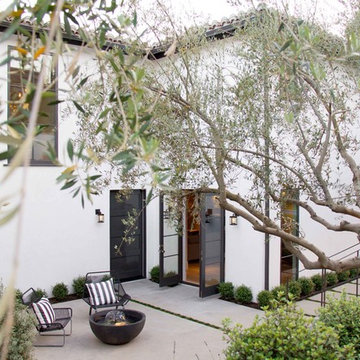
A modern and intimate indoor-outdoor experience.
Foto de patio mediterráneo pequeño en patio con losas de hormigón
Foto de patio mediterráneo pequeño en patio con losas de hormigón
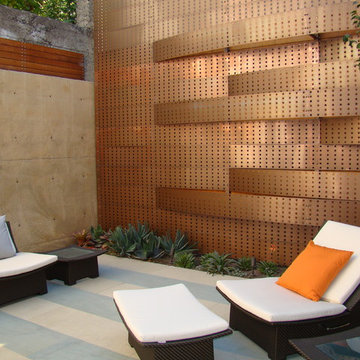
Urban courtyard
Diseño de patio contemporáneo pequeño sin cubierta en patio con losas de hormigón
Diseño de patio contemporáneo pequeño sin cubierta en patio con losas de hormigón
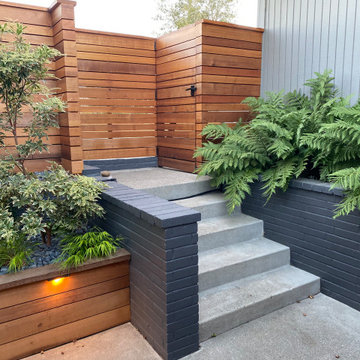
Foto de patio minimalista pequeño en patio delantero con losas de hormigón
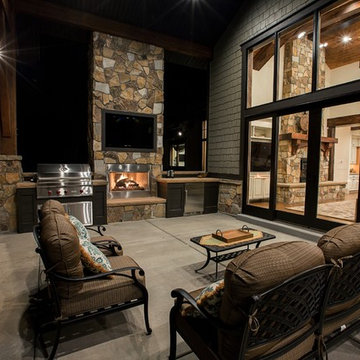
Diseño de patio de estilo americano pequeño en patio trasero con cocina exterior, losas de hormigón y toldo
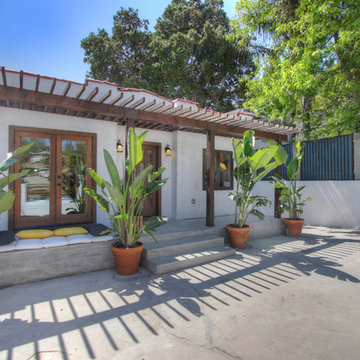
Foto de patio bohemio pequeño en patio delantero con jardín de macetas, losas de hormigón y pérgola
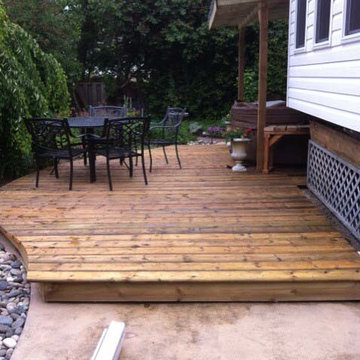
Completed and lovely, this deck will be enjoyed for years to come.
Foto de patio rural pequeño en patio trasero y anexo de casas con losas de hormigón
Foto de patio rural pequeño en patio trasero y anexo de casas con losas de hormigón
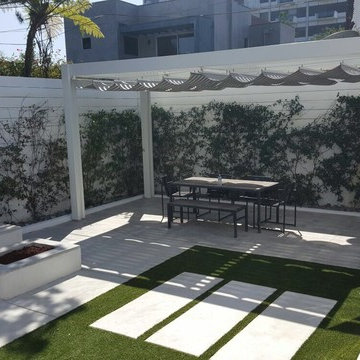
In this project we have transformed an intimate backyard into a high-end patio including: artificial grass, stepping stones, stamp concrete, custom made fire –pit with a concrete bench, Alumawood patio cover with canopy, lighting and electric outlets.a
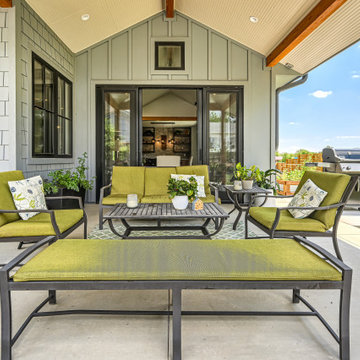
Rodwin Architecture & Skycastle Homes
Location: Louisville, Colorado, USA
This 3,800 sf. modern farmhouse on Roosevelt Ave. in Louisville is lovingly called "Teddy Homesevelt" (AKA “The Ted”) by its owners. The ground floor is a simple, sunny open concept plan revolving around a gourmet kitchen, featuring a large island with a waterfall edge counter. The dining room is anchored by a bespoke Walnut, stone and raw steel dining room storage and display wall. The Great room is perfect for indoor/outdoor entertaining, and flows out to a large covered porch and firepit.
The homeowner’s love their photogenic pooch and the custom dog wash station in the mudroom makes it a delight to take care of her. In the basement there’s a state-of-the art media room, starring a uniquely stunning celestial ceiling and perfectly tuned acoustics. The rest of the basement includes a modern glass wine room, a large family room and a giant stepped window well to bring the daylight in.
The Ted includes two home offices: one sunny study by the foyer and a second larger one that doubles as a guest suite in the ADU above the detached garage.
The home is filled with custom touches: the wide plank White Oak floors merge artfully with the octagonal slate tile in the mudroom; the fireplace mantel and the Great Room’s center support column are both raw steel I-beams; beautiful Doug Fir solid timbers define the welcoming traditional front porch and delineate the main social spaces; and a cozy built-in Walnut breakfast booth is the perfect spot for a Sunday morning cup of coffee.
The two-story custom floating tread stair wraps sinuously around a signature chandelier, and is flooded with light from the giant windows. It arrives on the second floor at a covered front balcony overlooking a beautiful public park. The master bedroom features a fireplace, coffered ceilings, and its own private balcony. Each of the 3-1/2 bathrooms feature gorgeous finishes, but none shines like the master bathroom. With a vaulted ceiling, a stunningly tiled floor, a clean modern floating double vanity, and a glass enclosed “wet room” for the tub and shower, this room is a private spa paradise.
This near Net-Zero home also features a robust energy-efficiency package with a large solar PV array on the roof, a tight envelope, Energy Star windows, electric heat-pump HVAC and EV car chargers.
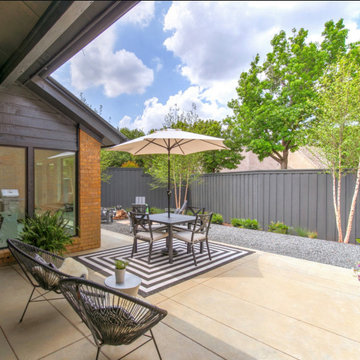
A picturesque view from the kitchen into the compact, minimalist patio and backyard.
Ejemplo de patio actual pequeño en patio trasero y anexo de casas con losas de hormigón
Ejemplo de patio actual pequeño en patio trasero y anexo de casas con losas de hormigón
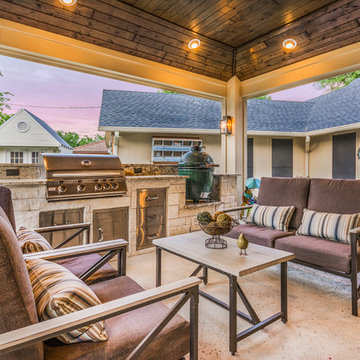
We removed the pergola and existing concrete and filled in with sod and drains with the negative drainage towards the house. We covered the door exiting the house and raised the roof line to 9' and vaulted the interior ceiling to 10' to maximize volume. At the back of the space we added a 10' kitchen with granite, 32" grill, propane drawer, 2-drawer & paper towel holder combo, and space for a Large Big Green Egg. The salt finish concrete gives an added look more than the standard broom finish. The columns are built out and given dimension with exterior trim materials. We installed a 6" pre-stained tongue and groove ceiling along with 6" eyeball recess cans to give directional lighting.
TK Images
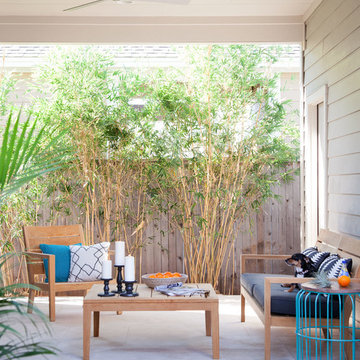
Ryann Ford
Ejemplo de patio actual pequeño en patio trasero y anexo de casas con losas de hormigón
Ejemplo de patio actual pequeño en patio trasero y anexo de casas con losas de hormigón
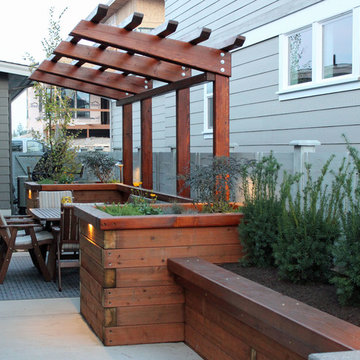
The overhead structure was added to make the space more intimate and compliments the roof line of the home for a seamless addition. The structure lends itself to hanging artwork, living wall, or canvas application.
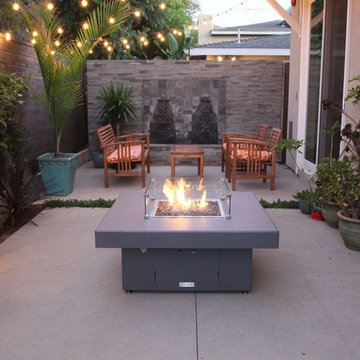
This is a great example of how Cooke accommodates the design needs of our customers.
This Santa Barbara fire pit table compliments this compact patio space by blending in, not being too noisy or obtrusive. The grey powdercoat color leaves an opportunity for a bright accent piece, colorful flora, furniture, and lighting to play a larger role in visually defining this space. Our customers love being able to use Cooke colors to bring a theme and a feeling of completeness to their outdoor space.
We'd also like to point out that this is a propane model. The refillable tank is neatly stored in the base of the table, accessed via the small door visible in this picture. This is a great option for those who like rearranging their spaces. Natural gas models are also available. The small silver dial underneath the table top offers precise and safe flame control.
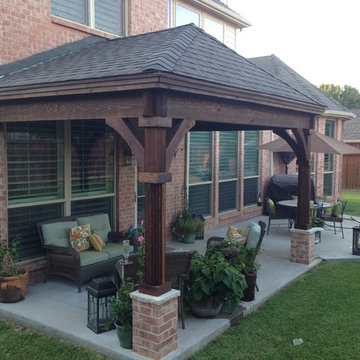
Modelo de patio de estilo americano pequeño en anexo de casas y patio trasero con losas de hormigón
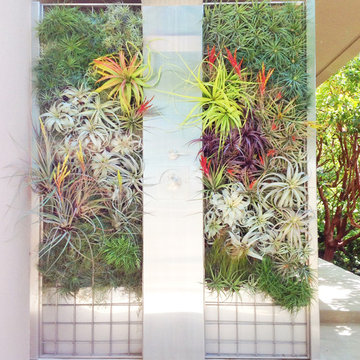
Bringing the indoors out with this Air plant designed shower by Brandon Pruett. This is an extremely low maintenance since the shower will hydrate the air plants so no need to water them.
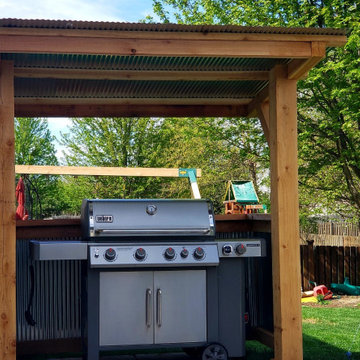
Ejemplo de patio rural pequeño en patio trasero con cocina exterior, losas de hormigón y toldo
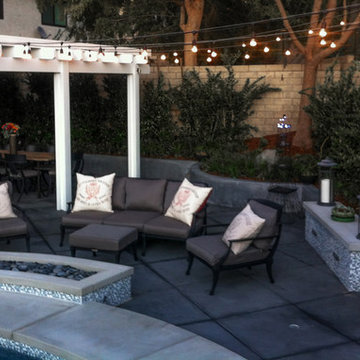
Modelo de patio moderno pequeño en patio trasero con brasero, losas de hormigón y pérgola
1.397 ideas para patios pequeños con losas de hormigón
4
