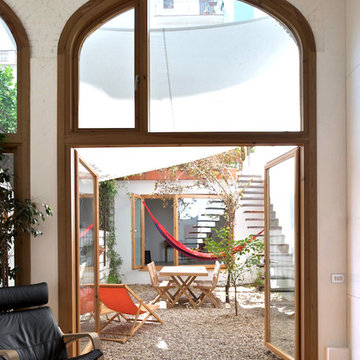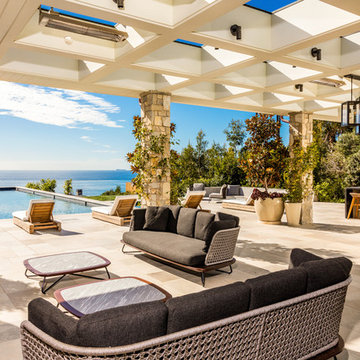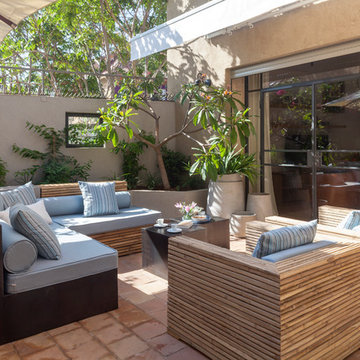578 ideas para patios marrones con toldo
Filtrar por
Presupuesto
Ordenar por:Popular hoy
21 - 40 de 578 fotos
Artículo 1 de 3
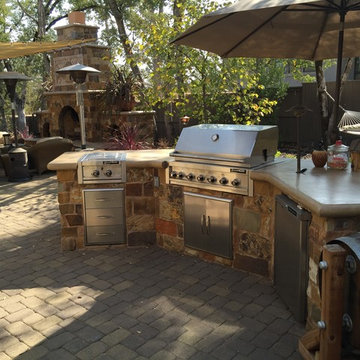
Foto de patio rural grande en patio trasero con cocina exterior, adoquines de ladrillo y toldo
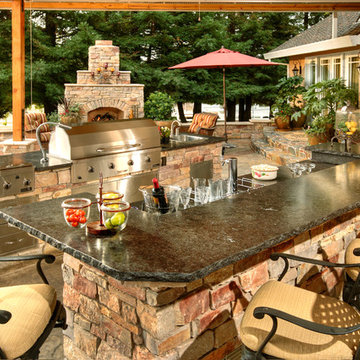
We manufacture custom-built cabinets for outdoor kitchen islands, fire pits, fire tables. Our in-house stainless steel line for storage solutions (doors, drawers, trash, LP tank holders etc.) is considered one of the best in the luxury market segment.
Galaxy Outdoor is a privately owned and operated company. Founded on the premise of providing unique designs and superior products to create your own personalized outdoor entertaining areas. In maintaining this commitment to deliver exclusive quality, all items used in the manufacturing of the Galaxy Outdoor product line are 100% made in the USA.
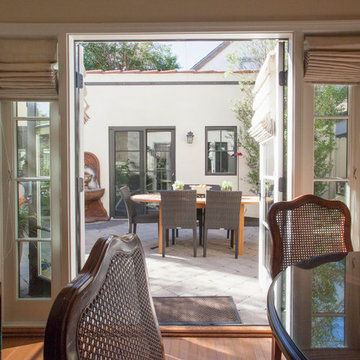
We were excited when the homeowners of this project approached us to help them with their whole house remodel as this is a historic preservation project. The historical society has approved this remodel. As part of that distinction we had to honor the original look of the home; keeping the façade updated but intact. For example the doors and windows are new but they were made as replicas to the originals. The homeowners were relocating from the Inland Empire to be closer to their daughter and grandchildren. One of their requests was additional living space. In order to achieve this we added a second story to the home while ensuring that it was in character with the original structure. The interior of the home is all new. It features all new plumbing, electrical and HVAC. Although the home is a Spanish Revival the homeowners style on the interior of the home is very traditional. The project features a home gym as it is important to the homeowners to stay healthy and fit. The kitchen / great room was designed so that the homewoners could spend time with their daughter and her children. The home features two master bedroom suites. One is upstairs and the other one is down stairs. The homeowners prefer to use the downstairs version as they are not forced to use the stairs. They have left the upstairs master suite as a guest suite.
Enjoy some of the before and after images of this project:
http://www.houzz.com/discussions/3549200/old-garage-office-turned-gym-in-los-angeles
http://www.houzz.com/discussions/3558821/la-face-lift-for-the-patio
http://www.houzz.com/discussions/3569717/la-kitchen-remodel
http://www.houzz.com/discussions/3579013/los-angeles-entry-hall
http://www.houzz.com/discussions/3592549/exterior-shots-of-a-whole-house-remodel-in-la
http://www.houzz.com/discussions/3607481/living-dining-rooms-become-a-library-and-formal-dining-room-in-la
http://www.houzz.com/discussions/3628842/bathroom-makeover-in-los-angeles-ca
http://www.houzz.com/discussions/3640770/sweet-dreams-la-bedroom-remodels
Exterior: Approved by the historical society as a Spanish Revival, the second story of this home was an addition. All of the windows and doors were replicated to match the original styling of the house. The roof is a combination of Gable and Hip and is made of red clay tile. The arched door and windows are typical of Spanish Revival. The home also features a Juliette Balcony and window.
Library / Living Room: The library offers Pocket Doors and custom bookcases.
Powder Room: This powder room has a black toilet and Herringbone travertine.
Kitchen: This kitchen was designed for someone who likes to cook! It features a Pot Filler, a peninsula and an island, a prep sink in the island, and cookbook storage on the end of the peninsula. The homeowners opted for a mix of stainless and paneled appliances. Although they have a formal dining room they wanted a casual breakfast area to enjoy informal meals with their grandchildren. The kitchen also utilizes a mix of recessed lighting and pendant lights. A wine refrigerator and outlets conveniently located on the island and around the backsplash are the modern updates that were important to the homeowners.
Master bath: The master bath enjoys both a soaking tub and a large shower with body sprayers and hand held. For privacy, the bidet was placed in a water closet next to the shower. There is plenty of counter space in this bathroom which even includes a makeup table.
Staircase: The staircase features a decorative niche
Upstairs master suite: The upstairs master suite features the Juliette balcony
Outside: Wanting to take advantage of southern California living the homeowners requested an outdoor kitchen complete with retractable awning. The fountain and lounging furniture keep it light.
Home gym: This gym comes completed with rubberized floor covering and dedicated bathroom. It also features its own HVAC system and wall mounted TV.
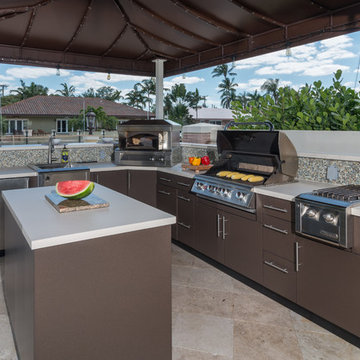
Modelo de patio tropical pequeño en patio trasero con cocina exterior, toldo y adoquines de ladrillo
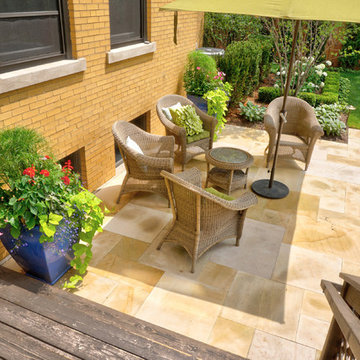
--Historic / National Landmark
--House designed by prominent architect Frederick R. Schock, 1924
--Grounds designed and constructed by: Arrow. Land + Structures in Spring/Summer of 2017
--Photography: Marco Romani, RLA State Licensed Landscape Architect
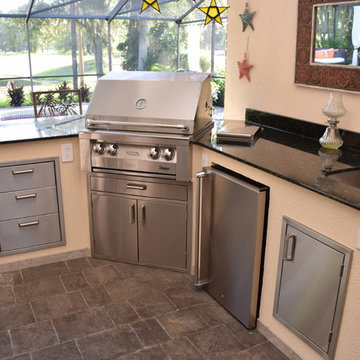
Imagen de patio tradicional renovado grande en patio trasero con cocina exterior, suelo de baldosas y toldo
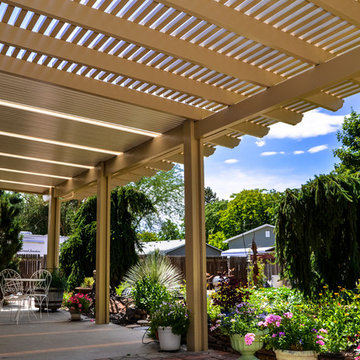
This project features a gorgeous combination cover with skylights. The homeowners were looking to keep cool in the shade, but still wanted to keep light and sunshine on their patio. They got the best of both worlds by adding skylights and an open pergola on the right side of the patio!

This masterfully designed outdoor living space feels open, airy, and filled with light thanks to the lighter finishes and the fabric pergola shade. Clean, modern lines and a muted color palette add to the spa-like feel of this outdoor living space.
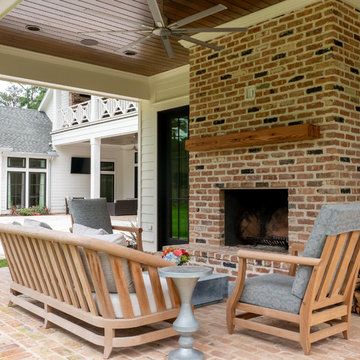
Outdoor living space, fireplace
Modelo de patio campestre de tamaño medio en patio trasero con chimenea, adoquines de ladrillo y toldo
Modelo de patio campestre de tamaño medio en patio trasero con chimenea, adoquines de ladrillo y toldo
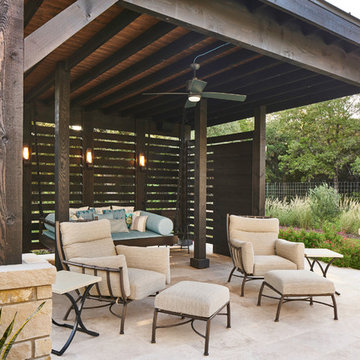
Matthew Niemann Photography
Ejemplo de patio clásico pequeño en patio trasero con toldo
Ejemplo de patio clásico pequeño en patio trasero con toldo
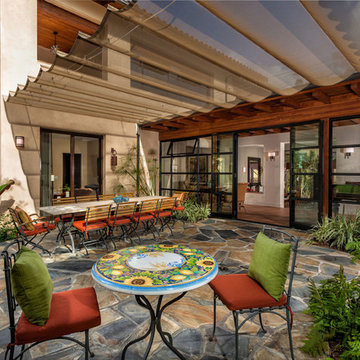
Applied Photogradhy
Modelo de patio mediterráneo con adoquines de piedra natural y toldo
Modelo de patio mediterráneo con adoquines de piedra natural y toldo
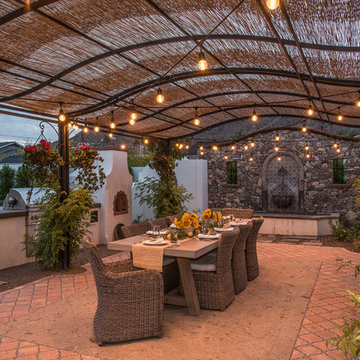
This is an absolutely stunning home located in Scottsdale, Arizona at the base of Camelback Mountain that we at Stucco Renovations Of Arizona were fortunate enough to install the stucco system on. This home has a One-Coat stucco system with a Dryvit Smooth integral-color synthetic stucco finish. This is one of our all-time favorite projects we have worked on due to the tremendous detail that went in to the house and relentlessly perfect design.
Photo Credit: Scott Sandler-Sandlerphoto.com
Architect Credit: Higgins Architects - higginsarch.com
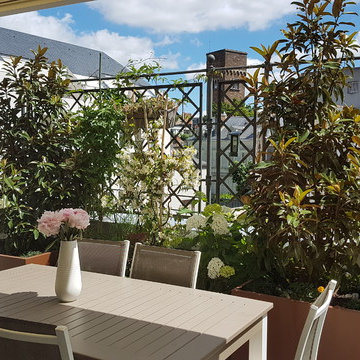
Foto de patio mediterráneo pequeño en patio lateral con jardín de macetas, losas de hormigón y toldo
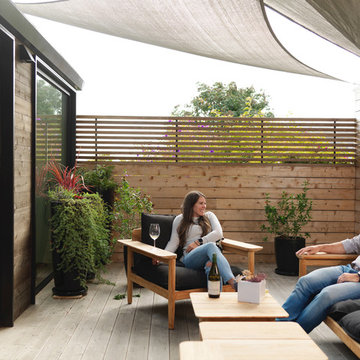
Ejemplo de patio de estilo americano de tamaño medio en patio trasero con entablado y toldo
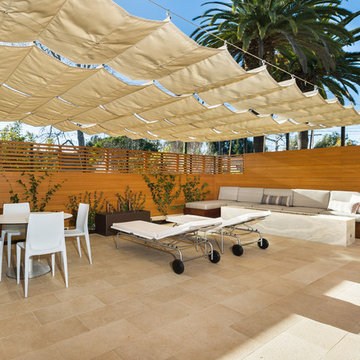
Ulimited Style Photography
http://www.houzz.com/ideabooks/49412194/list/patio-details-a-relaxing-front-yard-retreat-in-los-angeles
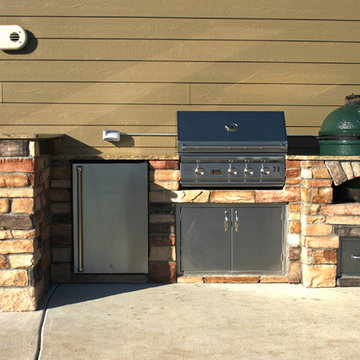
Modelo de patio clásico de tamaño medio en patio trasero con cocina exterior, entablado y toldo
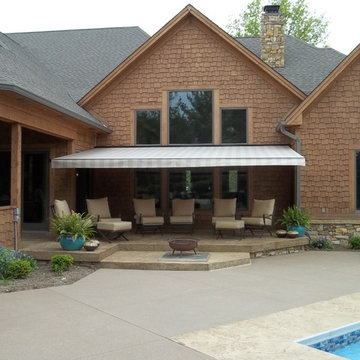
Soffit mount retractable awning
Ejemplo de patio tradicional de tamaño medio en patio trasero con adoquines de hormigón, toldo y brasero
Ejemplo de patio tradicional de tamaño medio en patio trasero con adoquines de hormigón, toldo y brasero
578 ideas para patios marrones con toldo
2
