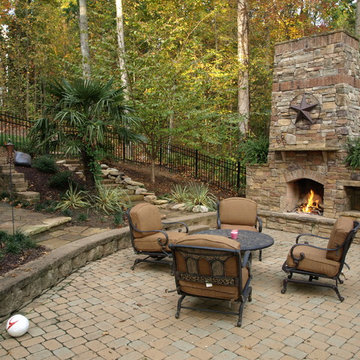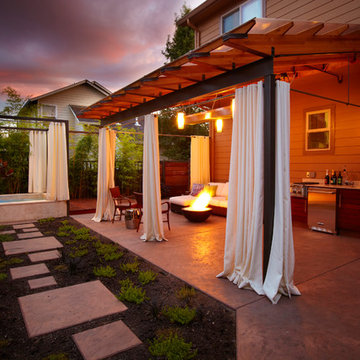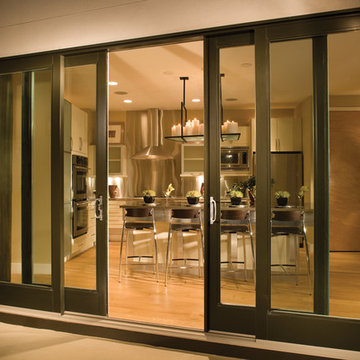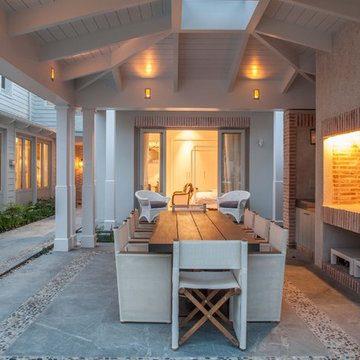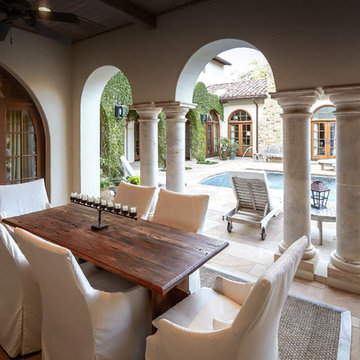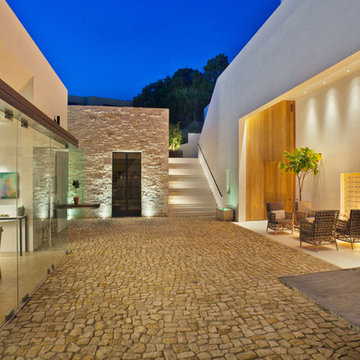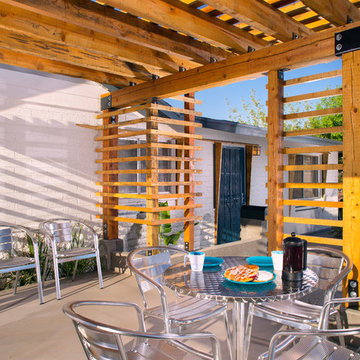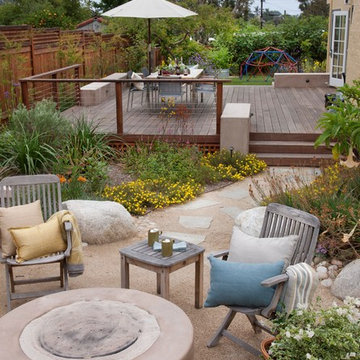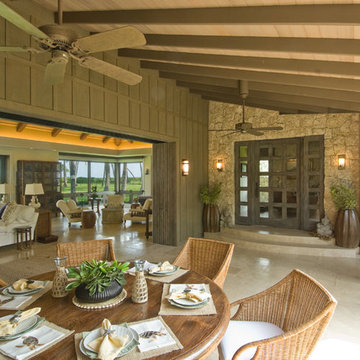75.084 ideas para patios marrones, amarillos
Filtrar por
Presupuesto
Ordenar por:Popular hoy
121 - 140 de 75.084 fotos
Artículo 1 de 3
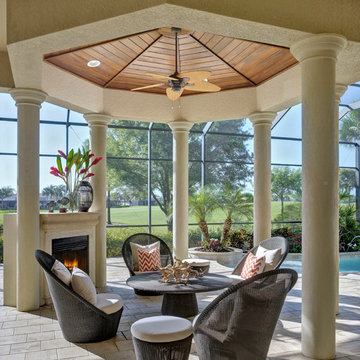
Laurence Taylor, Taylor Architectural Photography
Ejemplo de patio tradicional renovado en anexo de casas con brasero y adoquines de hormigón
Ejemplo de patio tradicional renovado en anexo de casas con brasero y adoquines de hormigón
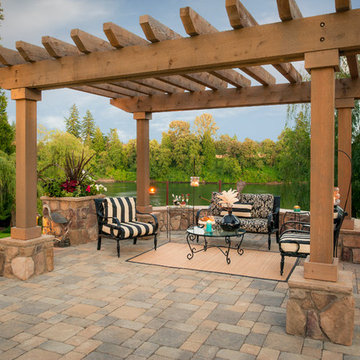
Custom Landscaping Design, Arbors, Trellis, Pergolas, Custom Wood Structures, Outdoor Living Space, Outdoor Seating, Concrete Pavers, Hardscaping, Seat Wall, Outdoor Ambience Lighting
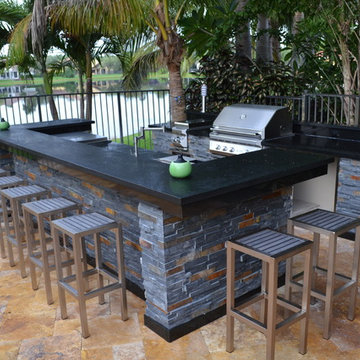
For the last twelve years Luxapatio has been adding luxury to over 3000 backyard. We build our islands in first class quality, in solid construction that resists the outdoor elements. Every island has had its own unique style do to the fact that we build custom design and to fit your budget. Luxapatio has over eight different brands of grills and accessories to choose from and the best project coordinators with knowledge in construction and design in the south Florida industry. Let us transform your backyard into your own little peace of paradise.
For more information regarding this or any other of our outdoor projects please visit our website at www.luxapatio.com where you may also shop online. You can also visit our showroom located in the Doral Design District ( 3305 NW 79 Ave Miami FL. 33122) or contact us at 305-477-5141.
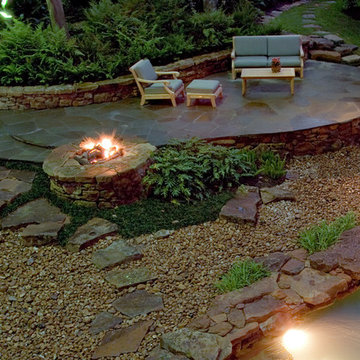
A Memorial area family commissioned us to create a natural swimming pool in their back yard. The family already had a standard pool on premises, but it was isolated in an area of the yard not particularly suited to seating guests or hosting get-togethers. What they wanted was a second, natural swimming pool built that would serve as the hub of a new home outdoor entertainment area consisting of a new stone patio, comfortable outdoor seating, and a fire pit. They wanted to create something unique that would preserve as much of the natural features of the landscape as possible, but that would also be completely safe and fully functional as a swimming pool.
We decided to design this new landscaping plan around a pre-existent waterfall that was already on the property. This feature was too attractive to ignore, and provided the ideal anchor point for a new gathering area. The fountain had been designed to mimic a natural waterfall, with stones laid on top of one another in such a way as to look like a mountain cliff where water spontaneously springs from the top and cascades down the rocks. At first glance, many would miss the opportunity that such a structure provides; assuming that a fountain designed like a cliff would have to be completely replaced to install a natural swimming pool. Our landscaping designers, however, came up with a landscape plan to transform one archetypal form into the other by simply adding to what was already there.
At the base of the rocks we dug a basin. This basin was oblong in shape and varied in degrees of depth ranging from a few inches on the end to five feet in the middle. We directed the flow of the water toward one end of the basin, so that it flowed into the depression and created a swimming pool at the base of the rocks. This was easy to accomplish because the fountain lay parallel to the top of a natural ravine located toward the back of the property, so water flow was maintained by gravity. This had the secondary effect of creating a new natural aesthetic. The addition of the basin transformed the fountain’s appearance to look more like a cliff you would see in a river, where the elevation suddenly drops, and water rushes over a series of rocks into a deeper pool below. Children and guests swimming in this new structure could actually imagine themselves in a Rocky Mountain River.
We then heated the swimming pool so it could be enjoyed in the winter as well as the summer, and we also lit the pool using two types of luminaries for complimentary effects. For vegetation, we used mercury vapor down lights to backlight surrounding trees and to bring out the green color of foliage in and around the top of the rocks. For the brown color of the rocks themselves, and to create a sparkling luminance rising up and out of the water, we installed incandescent, underwater up lights. The lights were GFIC protected to make the natural swimming pool shock proof and safe for human use.
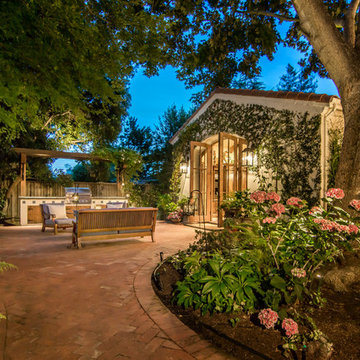
Working around the tree allowed us to keep the outdoor spaces connected while breaking up the expanse of brick used for the patio. The outdoor lighting serves to both highlight the trees and surrounding gardens.
Photo Credit: Mark Pinkerton, vi360
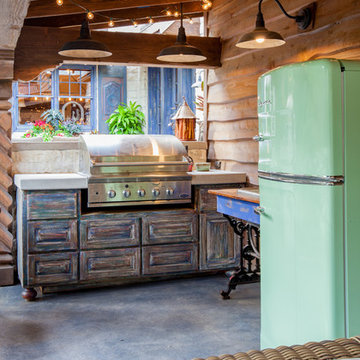
LAIR Architectural + Interior Photography
Modelo de patio rural con cenador y cocina exterior
Modelo de patio rural con cenador y cocina exterior
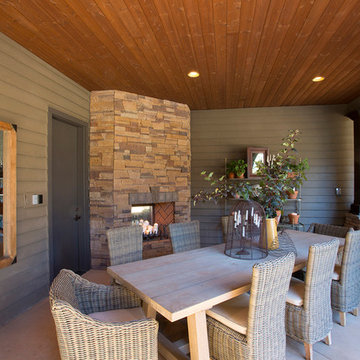
This existing dining area is now comfortably connected to the other patio spaces and can be enjoyed, like the outdoor kitchen and bar, year round.
Project built by BC Custom Homes
Photography by Steve Eltinge, Eltinge Photography
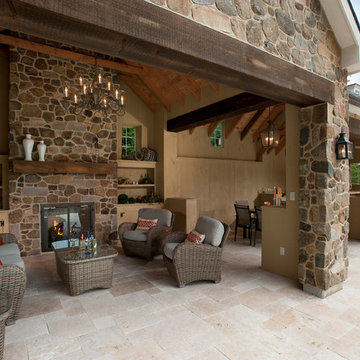
Philadelphia Magazine's Design Home 2012 incorporated over 40 sponsors showcasing the latest styles and products in one home overseen by the interior design team at WPL. Builder: Bentley Homes; Architect: McIntyre+Capron
Jay Greene Photography

Tatum Brown Custom Homes
{Photo Credit: Danny Piassick}
{Interior Design: Robyn Menter Design Associates}
{Architectural credit: Mark Hoesterey of Stocker Hoesterey Montenegro Architects}
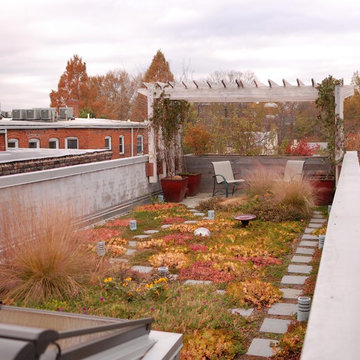
view from the house of the green roof garden plantings an trellis structure (Fall/Winter season)
Imagen de patio clásico sin cubierta en patio trasero con adoquines de piedra natural
Imagen de patio clásico sin cubierta en patio trasero con adoquines de piedra natural
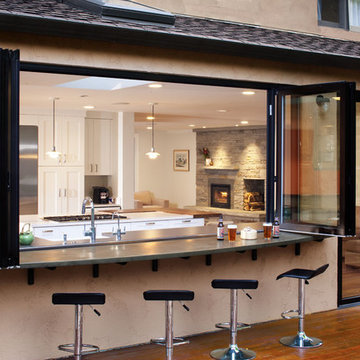
The kitchen is a great place for entertaining guest and family. With the large open window and bar, this space is a great way for anyone in the kitchen to interact with those who are relaxing at the window bar.
Tim Murphy/FotoImagery.com
75.084 ideas para patios marrones, amarillos
7
