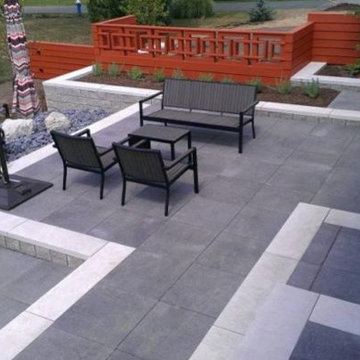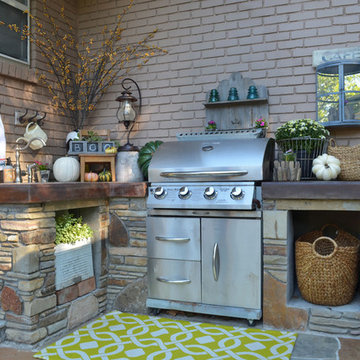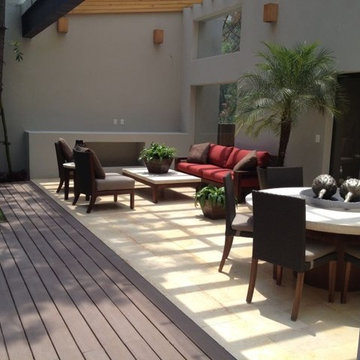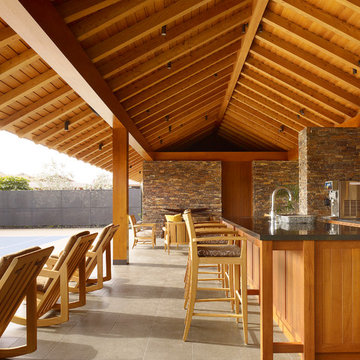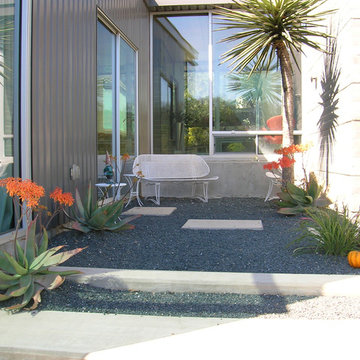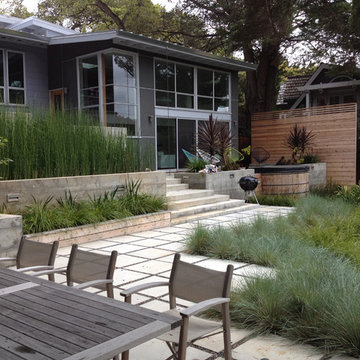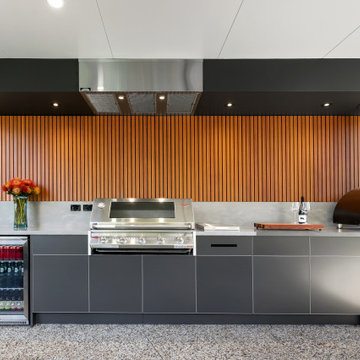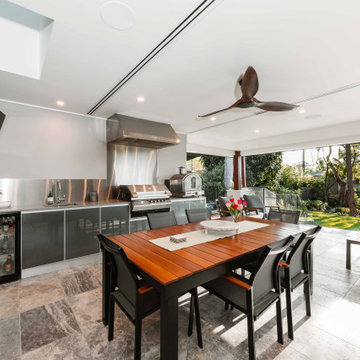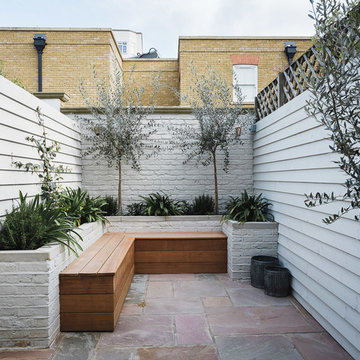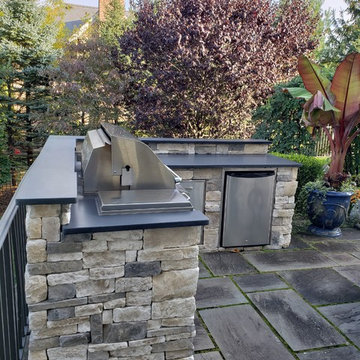41.587 ideas para patios grises, en colores madera
Filtrar por
Presupuesto
Ordenar por:Popular hoy
161 - 180 de 41.587 fotos
Artículo 1 de 3
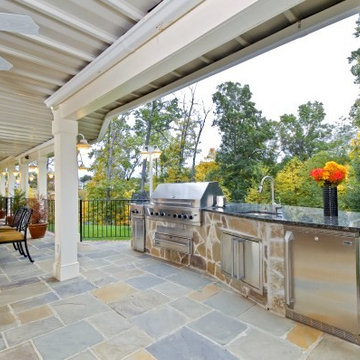
2010 NATIONAL NARI REGIONAL AWARD WINNER
Project Scope
The owners of this 7,000 square foot colonial in Oakton, Virginia, were seeking a multi-level Mediterranean-style indoor/outdoor living space off the back of their home. They turned to Michael Nash Design, Build & Homes for a design solution that would include a stone patio, a second-story deck, a screened-in porch and linking staircases.
While the structure was designed primarily for family dining and entertaining, it also had to accommodate periodic social gatherings of one hundred guests or more. To meet these needs, the project would include a fully-equipped outdoor kitchen, several serving counters with permanent refrigeration, and well-delineated socializing and dining zones.
The existing home’s setting offered several impressive assets the new outdoor living area was designed to exploit. The sprawling acreage features old stand trees, wooded paths and a private lake. Beautifully landscaped, it unfolds as an idyllic panorama that naturally draws people to the outdoors.
Challenges
Since the rear elevation was situated on a slope that drops away from the house, the Michael Nash team had to raise the grade two feet within in a 2,000 square foot area extending out from the back of the house. Infrastructure plans also called for a sophisticated drainage system that had to accommodate a whole series of water “runoff” considerations to be integrated into the decking itself. Excavation included constructing retaining walls to bolster the elevated grade—which also had to support a concrete slab, the primary foundation for the entire complex.
Solutions
The ground level decking consists of a 2,000 square foot flagstone patio level with the home’s lower level doors. There is a decorative water fountain mid-patio—an ornate collectible acquired in Florida. Food preparation is concentrated within a specially designed semi-circular wall that creates an “outdoor kitchen” equipped with a 60” Viking barbecue grill, a prep sink, a warming drawer, refrigerator and appropriate storage. There is a granite surfaced dining counter with seating for eight.
Wrought iron railing and approximately 20 decorative columns (some encasing steel vertical supports) are incorporated into the design scheme. Many of the columns house accent lights.
The top level—supported by horizontal steel beams– is a 2,500 square foot deck constructed entirely of Trex decking. The open air decking is, again, directly accessible from rooms on the second level of the house including the kitchen, sunroom and family room.
The platform’s most prominent feature is a U-shaped “kitchenette” with cedar shake shingle roofing. Like its counterpart one level below, the facility is equipped with grill, refrigerator and stainless steel cabinetry.
One portion of the deck has been allocated for a 16’ x 16’ octagonal screened-in porch crowned by a pair of 2’ x 4’ skylights. The porch can be accessed from the home’s conservatory via a set of French doors. With its mosaic tile flooring, stained cedar panel ceiling and honed granite counters, the interior is elegant and calming. Hand-painted stenciling and a wall-mounted water feature provide distinctive detailing.
Finally, the design introduced elements to highlight and reinforce an awareness of the lovely bucolic setting. Fountains and water features combined with textured surfaces and mosaic tiling and backsplashes to present a villa-like ambiance well-suited to the Virginia countryside.
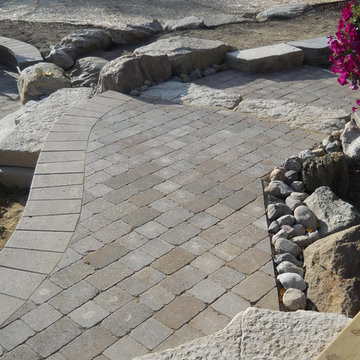
Outdoor living space with casual fire pit area surrounded by beach sand. Walk out basement connects these areas to deck and pool. Products featured here include Rosetta fire pit, Unilock Pisa II retaining walls, Rosetta irregular steps and natural Michigan boulders (some that were excavated with the construction of this home).
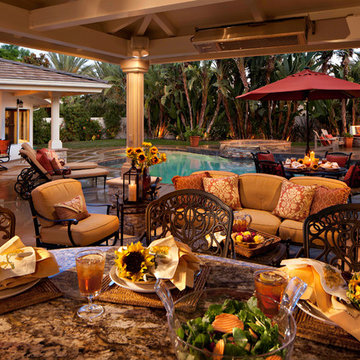
Outdoor Rooms and Backyards
As outdoor rooms have become very popular, especially here in Southern California, we have found we are doing more and more of them every year!
Southern California offers weather that permits such a privilege to entertain more than 10 months out of the year! From outside kitchens to barbeque and fireplaces we design beautiful outdoor rooms and backyards.
Let us help you with your special outdoor room by designing the perfect place for you to entertain your family and friends!
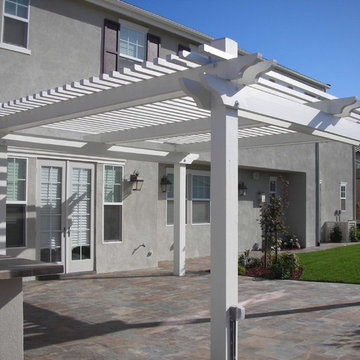
Design/Build by Jpm Landscape
Foto de patio clásico de tamaño medio en patio trasero con pérgola
Foto de patio clásico de tamaño medio en patio trasero con pérgola
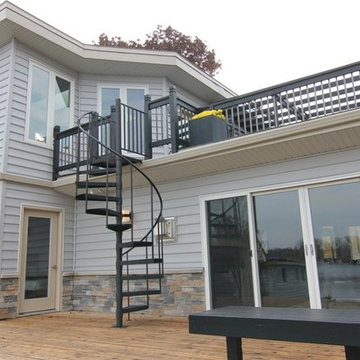
Property Revival, LLC
Ejemplo de patio de estilo americano de tamaño medio sin cubierta en patio trasero con entablado
Ejemplo de patio de estilo americano de tamaño medio sin cubierta en patio trasero con entablado
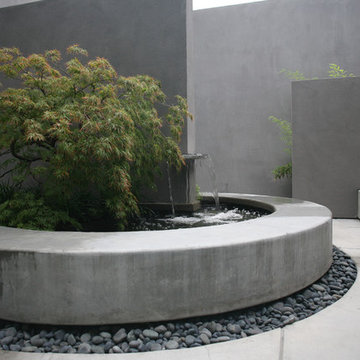
This exterior courtyard serves as both a residential entertainment space and work place for the resident artist/sculptor. Applying Zen design principles, this space is minimalist in form, color and texture and seamlessly transitions from the home studio interior. A series of stepped walls provide vertical "planes" which visually extend the depth of the space. A subtle fountain provides audio interest that masks urban noise while providing visual movement.
Photos by John Dunham
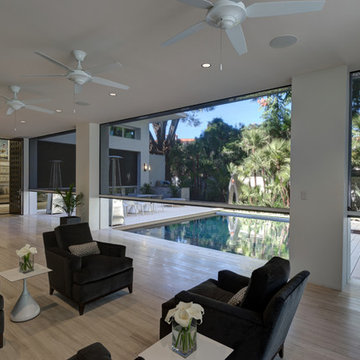
Motorized, retractable Phantom Executive screens transform patios and porches into comfortable and welcoming outdoor living spaces. These motorized screens from The Shade Shop retract to be out-of-sight and out-of-mind until you decide you want to utilize them. When the summer sun feels a little harsh, put your solar mesh screens down with the touch of a button to shield the UV rays. Alternately, choose the insect mesh to allow for natural ventilation, while still keeping those pesky mosquitoes from entering your outdoor oasis.
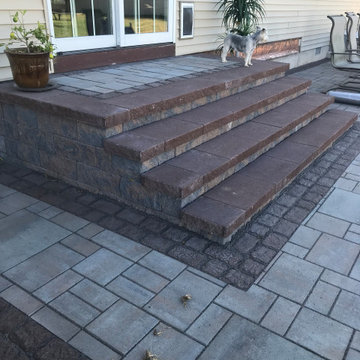
1. Build risers 6’ wide in front of the sliding doors with decorative blocks and decorative caps.
2. Install underground drainage.
3. Install brick paver patio 20’ x 45’ with 3 pieces of ledgestone pavers with borders.
4. Install walkway curved approx. 30’ x 4.5’.
5. Install circle patio near the main patio 21’x21’ matching pavers.
6. Install circular fire pit with grills, galvanized cover in the center of patio.
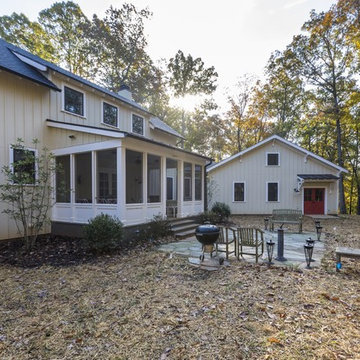
Foto de patio rústico de tamaño medio en patio trasero y anexo de casas con adoquines de piedra natural
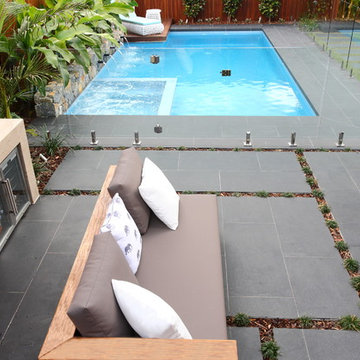
Peter Brennan
Modelo de patio clásico renovado de tamaño medio en patio trasero con cocina exterior, adoquines de piedra natural y pérgola
Modelo de patio clásico renovado de tamaño medio en patio trasero con cocina exterior, adoquines de piedra natural y pérgola
41.587 ideas para patios grises, en colores madera
9
