7.994 ideas para patios grandes
Filtrar por
Presupuesto
Ordenar por:Popular hoy
161 - 180 de 7994 fotos
Artículo 1 de 3
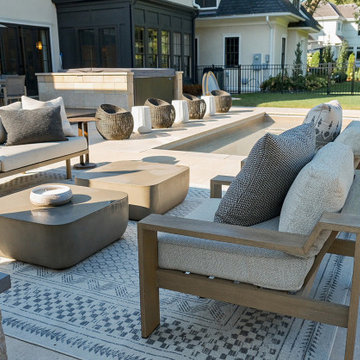
This Edina, MN project started when the client’s contacted me about their desire to create a family friendly entertaining space as well as a great place to entertain friends. The site amenities that were incorporated into the landscape design-build include a swimming pool, hot tub, outdoor dining space with grill/kitchen/bar combo, a mortared stone wood burning fireplace, and a pool house.
The house was built in 2015 and the rear yard was left essentially as a clean slate. Existing construction consisted of a covered screen porch with screens opening out to another covered space. Both were built with the floor constructed of composite decking (low lying deck, one step off to grade). The deck also wrapped over to doorways out of the kitchenette & dining room. This open amount of deck space allowed us to reconsider the furnishings for dining and how we could incorporate the bar and outdoor kitchen. We incorporated a self-contained spa within the deck to keep it closer to the house for winter use. It is surrounded by a raised masonry seating wall for “hiding” the spa and comfort for access. The deck was dis-assembled as needed to accommodate the masonry for the spa surround, bar, outdoor kitchen & re-built for a finished look as it attached back to the masonry.
The layout of the 20’x48’ swimming pool was determined in order to accommodate the custom pool house & rear/side yard setbacks. The client wanted to create ample space for chaise loungers & umbrellas as well as a nice seating space for the custom wood burning fireplace. Raised masonry walls are used to define these areas and give a sense of space. The pool house is constructed in line with the swimming pool on the deep/far end.
The swimming pool was installed with a concrete subdeck to allow for a custom stone coping on the pool edge. The patio material and coping are made out of 24”x36” Ardeo Limestone. 12”x24” Ardeo Limestone is used as veneer for the masonry items. The fireplace is a main focal point, so we decided to use a different veneer than the other masonry areas so it could stand out a bit more.
The clients have been enjoying all of the new additions to their dreamy coastal backyard. All of the elements flow together nicely and entertaining family and friends couldn’t be easier in this beautifully remodeled space.
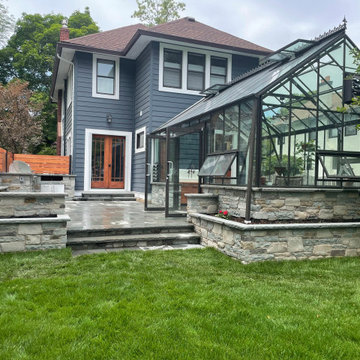
Custom greenhouse and patio with natural stone pavers and wall stone and outdoor kitchen
Foto de patio campestre grande en patio trasero con cocina exterior, adoquines de piedra natural y cenador
Foto de patio campestre grande en patio trasero con cocina exterior, adoquines de piedra natural y cenador
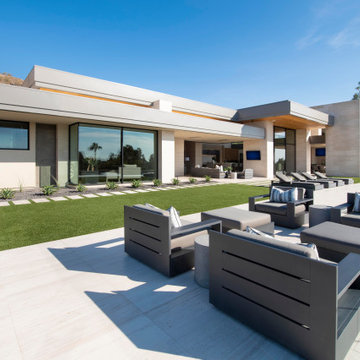
Broad expanses of zinc fascia and glass define this contemporary estate, creating a rhythm of solid and void. Inset in the limestone paving is a stone-filled fire pit. The outdoor furniture is from Restoration Hardware.
Project Details // Now and Zen
Renovation, Paradise Valley, Arizona
Architecture: Drewett Works
Builder: Brimley Development
Interior Designer: Ownby Design
Photographer: Dino Tonn
Exterior limestone: Solstice Stone
Windows (Arcadia): Elevation Window & Door
https://www.drewettworks.com/now-and-zen/
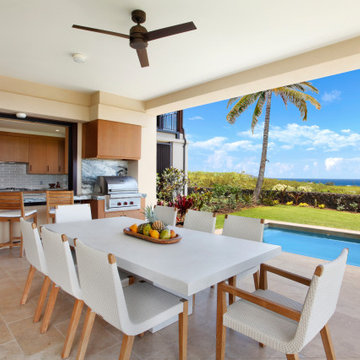
Foto de patio actual grande en patio trasero y anexo de casas con cocina exterior
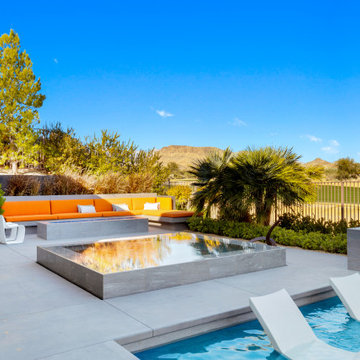
Diseño de patio minimalista grande sin cubierta en patio trasero con brasero y suelo de hormigón estampado
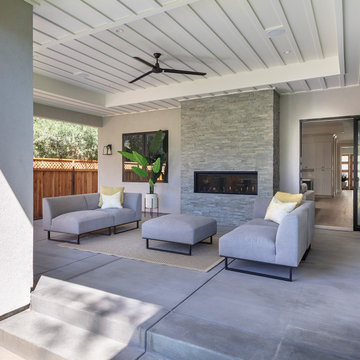
New construction of a 3,100 square foot single-story home in a modern farmhouse style designed by Arch Studio, Inc. licensed architects and interior designers. Built by Brooke Shaw Builders located in the charming Willow Glen neighborhood of San Jose, CA.
Architecture & Interior Design by Arch Studio, Inc.
Photography by Eric Rorer
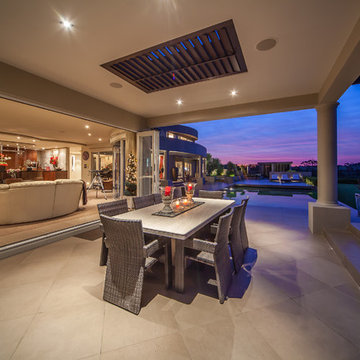
Ejemplo de patio contemporáneo grande en patio delantero y anexo de casas con suelo de baldosas
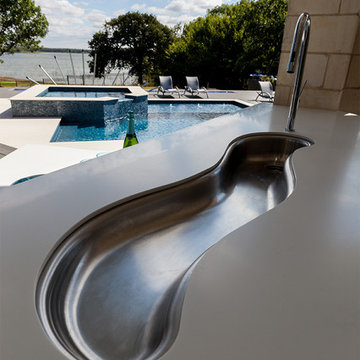
Photography by Christi Nielsen
Foto de patio contemporáneo grande en patio trasero y anexo de casas con cocina exterior y adoquines de hormigón
Foto de patio contemporáneo grande en patio trasero y anexo de casas con cocina exterior y adoquines de hormigón
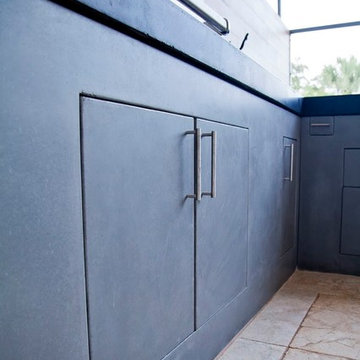
Modern outdoor kitchen constructed of glass fiber reinforced concrete (GFRC) with 4" double waterfall countertop and GFRC cabinets and drawers. Kitchen includes seating with pendant lights overhead, teppanyaki grill, sink, gas grill and refrigerator.
Photo by Vania Hardtle
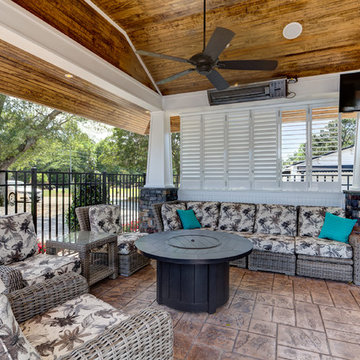
This cabana is truly outdoor living at its best. An outdoor kitchen beside the outdoor living room and pool. With aluminum shutters to block the hot western sun, fans to move the air, and heaters for cool evenings, make the space extremely comfortable. This has become the most used room "in" the house.
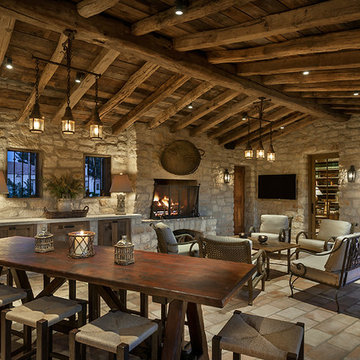
The Old World inspired patio loggia features authentic terra cotta tiles, antique wood beams, and stone walls to recreate all the cherished amenities and recesses that set the stage for life’s most precious moments.
Location: Paradise Valley, AZ
Photography: Mark Boisclair
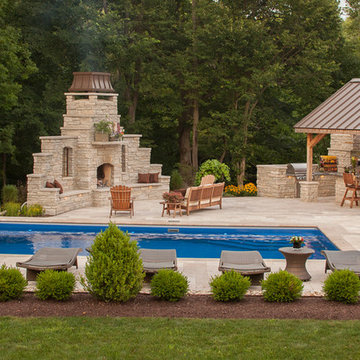
Jim Spelman
Modelo de patio contemporáneo grande en patio trasero con brasero, adoquines de piedra natural y pérgola
Modelo de patio contemporáneo grande en patio trasero con brasero, adoquines de piedra natural y pérgola
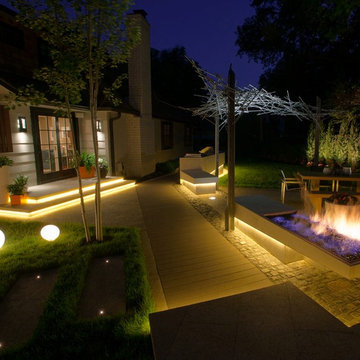
Ipe decking, Earthworks EW Gold Stone decking, and exposed aggregate concrete create a beautiful contrast and balance that give this outdoor architecture design a Frank Lloyd Wright feel. Ipe decking is one of the finest quality wood materials for luxury outdoor projects. The exotic wood originates from South America. This environment contains a fire pit, with cobblestone laid underneath. Shallow, regress lighting is underneath each step and the fire feature to illuminate the elevation change. The bench seating is fabricated stone that was honed to a beautiful finish. This project also features an outdoor kitchen to cater to family or guests and create a total outdoor living experience.
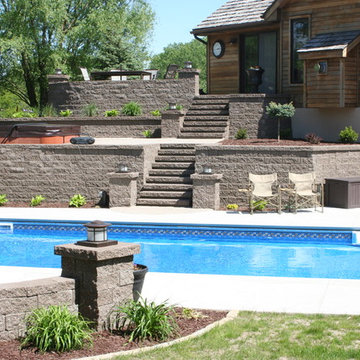
Modelo de patio clásico grande sin cubierta en patio trasero con adoquines de hormigón
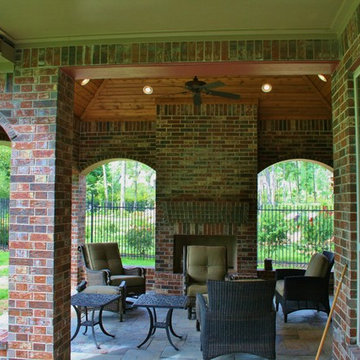
Modelo de patio clásico grande en patio trasero y anexo de casas con brasero y adoquines de piedra natural
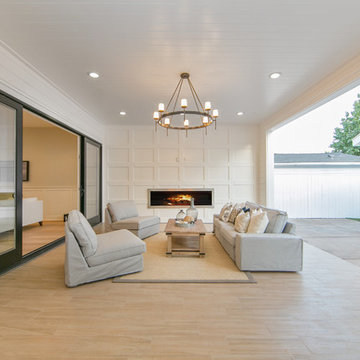
Ryan Galvin at ryangarvinphotography.com
This is a ground up custom home build in eastside Costa Mesa across street from Newport Beach in 2014. It features 10 feet ceiling, Subzero, Wolf appliances, Restoration Hardware lighting fixture, Altman plumbing fixture, Emtek hardware, European hard wood windows, wood windows. The California room is so designed to be part of the great room as well as part of the master suite.
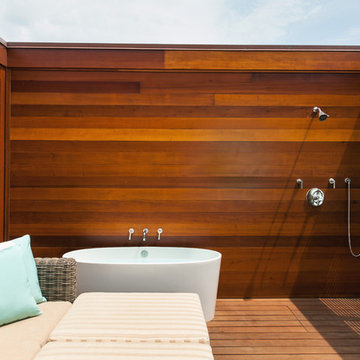
Photographed by Dan Cutrona
Diseño de patio actual grande sin cubierta en patio con entablado y ducha exterior
Diseño de patio actual grande sin cubierta en patio con entablado y ducha exterior
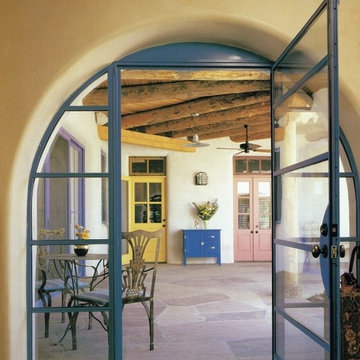
Steel and glass entry door set in double abobe arched opening. View is from entry hall looking out to entry portal with peeled log ceiling and stone floors. Dining Room with sixteen foot sliding glass door is on the left followed by the kitchen, butler pantry through the yellow door and guest suite through the red French doors.
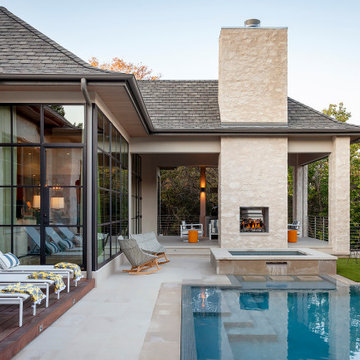
Imagen de patio tradicional renovado grande sin cubierta en patio trasero con chimenea y adoquines de piedra natural
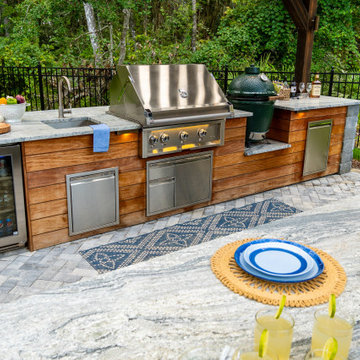
Harpin project, designed and built by Pratt Guys, in 2018 - Photo owned by Pratt Guys - NOTE: Can only be used online, digitally, TV and print WITH written permission from Pratt Guys. (PrattGuys.com) - Photo was taken on July 30, 2019.
7.994 ideas para patios grandes
9