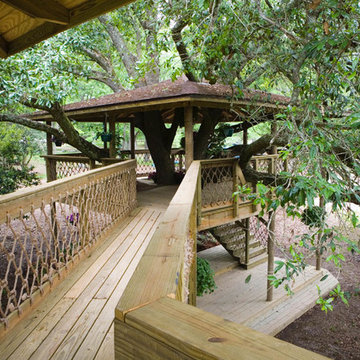1.238 ideas para patios extra grandes con pérgola
Filtrar por
Presupuesto
Ordenar por:Popular hoy
181 - 200 de 1238 fotos
Artículo 1 de 3
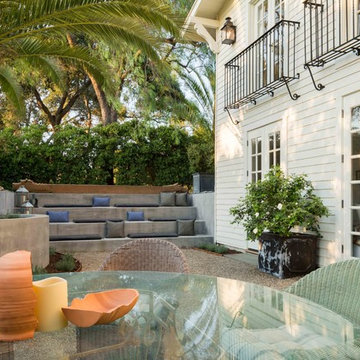
Ejemplo de patio campestre extra grande en patio delantero con brasero, adoquines de hormigón y pérgola
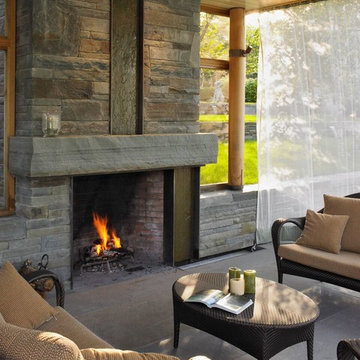
Imagen de patio clásico extra grande en patio trasero con brasero, adoquines de piedra natural y pérgola
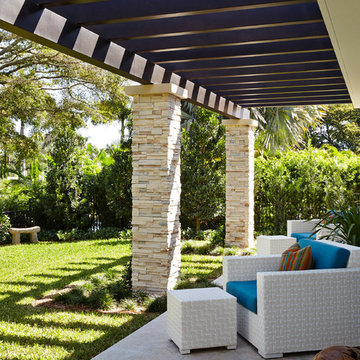
Another pair of covered patio seating areas are open to the large side yard.
Imagen de patio actual extra grande en patio trasero con suelo de baldosas y pérgola
Imagen de patio actual extra grande en patio trasero con suelo de baldosas y pérgola
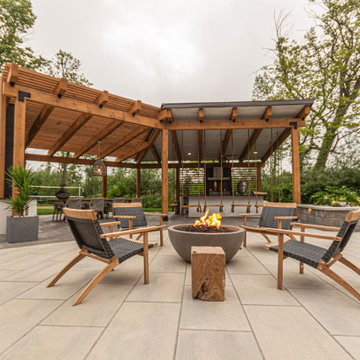
private island vacation home with wrap around porch and balcony, expansive patio with custom pergola over an outdoor kitchen and bar with custom swing seating. The pergola also shades an outdoor dining area with a double sided dyed stucco fireplace with built in wood storage.
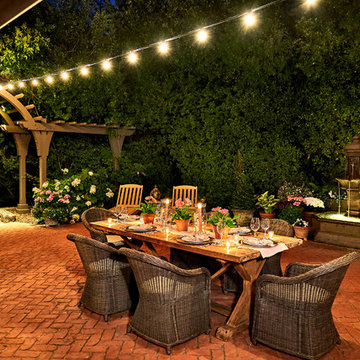
Imagen de patio clásico extra grande en patio trasero con brasero, adoquines de ladrillo y pérgola
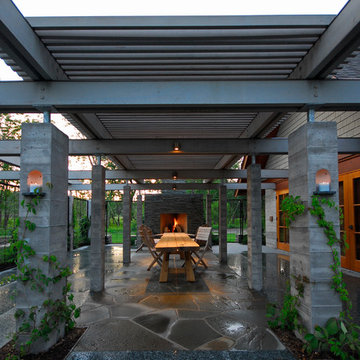
Granite pool decking in foreground with bluestone "area rug" under pergola.
Imagen de patio minimalista extra grande en patio trasero con brasero, adoquines de piedra natural y pérgola
Imagen de patio minimalista extra grande en patio trasero con brasero, adoquines de piedra natural y pérgola
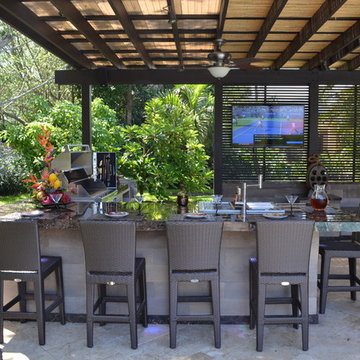
A complete contemporary backyard project was taken to another level of design. This amazing backyard was completed in the beginning of 2013 in Weston, Florida.
The project included an Outdoor Kitchen with equipment by Lynx, and finished with Emperador Light Marble and a Spanish stone on walls. Also, a 32” X 16” wooden pergola attached to the house with a customized wooden wall for the TV on a structured bench with the same finishes matching the Outdoor Kitchen. The project also consist of outdoor furniture by The Patio District, pool deck with gold travertine material, and an ivy wall with LED lights and custom construction with Black Absolute granite finish and grey stone on walls.
For more information regarding this or any other of our outdoor projects please visit our website at www.luxapatio.com where you may also shop online. You can also visit our showroom located in the Doral Design District (3305 NW 79 Ave Miami FL. 33122) or contact us at 305-477-5141.
URL http://www.luxapatio.com
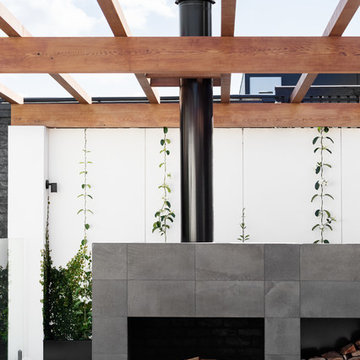
Martina Gemmola
Foto de patio moderno extra grande en patio trasero con brasero, adoquines de piedra natural y pérgola
Foto de patio moderno extra grande en patio trasero con brasero, adoquines de piedra natural y pérgola
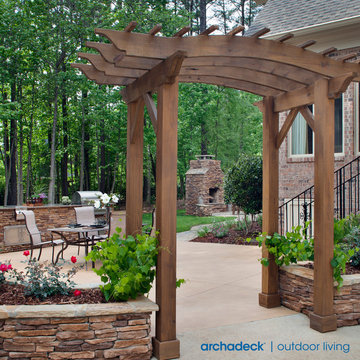
This pergola style arbor is the perfect entree to the outdoor fireplace on this expansive outdoor living area. With stacked stone retaining walls to match the stacked stone outdoor fireplace and outdoor kitchen the effect is completely gorgeous. With masculine wrapped posts on the arbor and ornate curves on the arbor roof, the natural feel of this curved patio is carried on throughout the space. The stained concrete patio is enhanced with just the right shade of stain. Follow the meandering pathway back to the outdoor fireplace to finish the evening curled up by a gorgeous warm fire.
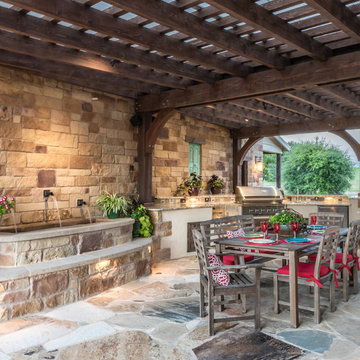
The outdoor kitchen designed and constructed by Southern Landscape includes stone and stucco counters with granite countertops, custom planters, a unique water feature built into the stone wall, a freestanding fireplace and pizza oven, and integrated lighting. The outdoor ktichen features a DCS grill, power burner, and refrigerator for outdoor entertainment. Southern Landscape integrated antique window shutters into the stone wall to hide the electrical panel while creating a unique feature in the large stone wall. The entire area is covered by a custom pergola, waterproofed with polycarbonate to allow the light in and keep the rain out. Flagstone flooring and lueders limestone seatbenches make this outdoor space a highlight for entertaining.
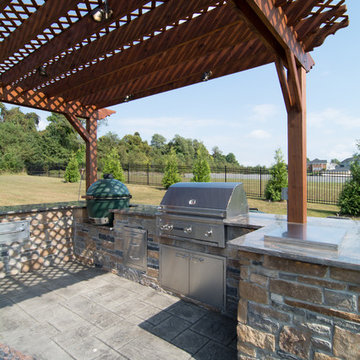
Photo by Matchbook Productions - view of back yard patio and walkways using stamped concrete in a vermont slate pattern in dark charcoal and cool gray color; outdoor kitchen using EP Henry Ledgestone veneer stone; granite counter top; custom presure treated wood pergola; big green egg; built in grill; stainless steel accessories; great entertainment space
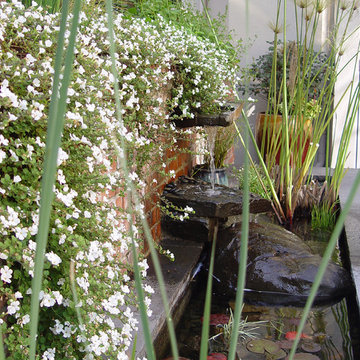
This property has a wonderful juxtaposition of modern and traditional elements, which are unified by a natural planting scheme. Although the house is traditional, the client desired some contemporary elements, enabling us to introduce rusted steel fences and arbors, black granite for the barbeque counter, and black African slate for the main terrace. An existing brick retaining wall was saved and forms the backdrop for a long fountain with two stone water sources. Almost an acre in size, the property has several destinations. A winding set of steps takes the visitor up the hill to a redwood hot tub, set in a deck amongst walls and stone pillars, overlooking the property. Another winding path takes the visitor to the arbor at the end of the property, furnished with Emu chaises, with relaxing views back to the house, and easy access to the adjacent vegetable garden.
Photos: Simmonds & Associates, Inc.
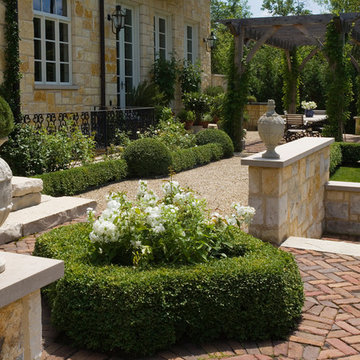
Linda Oyama Bryan
Modelo de patio clásico extra grande en patio trasero con granito descompuesto y pérgola
Modelo de patio clásico extra grande en patio trasero con granito descompuesto y pérgola
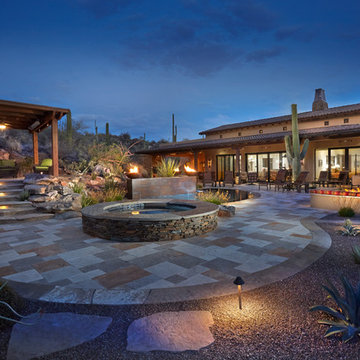
Rear yard looking at the spa, pergola and fire pit with the main residence in the background.
Modelo de patio de estilo americano extra grande en patio trasero con adoquines de piedra natural y pérgola
Modelo de patio de estilo americano extra grande en patio trasero con adoquines de piedra natural y pérgola
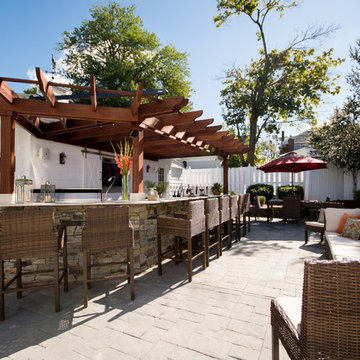
Complete Outdoor Kitchen Remodel Designed by Interior Designer Nathan J. Reynolds and Installed by Stafford Design Build.
phone: (508) 837 - 3972
email: nathan@insperiors.com
www.insperiors.com
Photography Courtesy of © 2015 C. Shaw Photography.
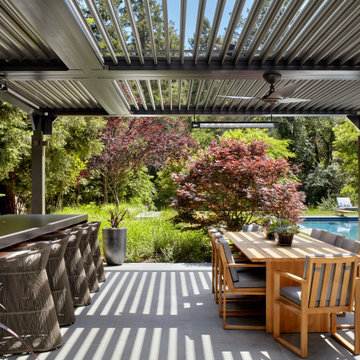
Foto de patio contemporáneo extra grande en patio trasero con cocina exterior, adoquines de piedra natural y pérgola
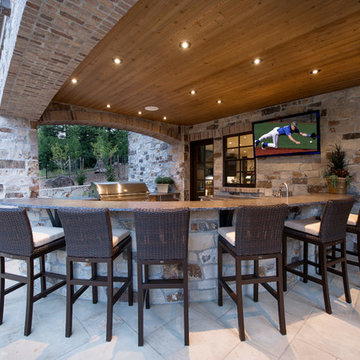
This exclusive guest home features excellent and easy to use technology throughout. The idea and purpose of this guesthouse is to host multiple charity events, sporting event parties, and family gatherings. The roughly 90-acre site has impressive views and is a one of a kind property in Colorado.
The project features incredible sounding audio and 4k video distributed throughout (inside and outside). There is centralized lighting control both indoors and outdoors, an enterprise Wi-Fi network, HD surveillance, and a state of the art Crestron control system utilizing iPads and in-wall touch panels. Some of the special features of the facility is a powerful and sophisticated QSC Line Array audio system in the Great Hall, Sony and Crestron 4k Video throughout, a large outdoor audio system featuring in ground hidden subwoofers by Sonance surrounding the pool, and smart LED lighting inside the gorgeous infinity pool.
J Gramling Photos
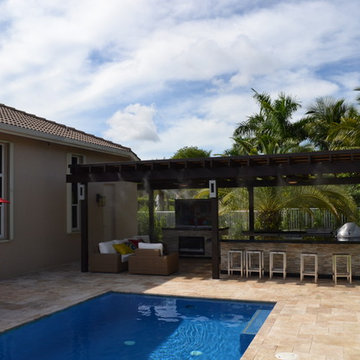
This Featured Project is a complete outdoor renovation in Weston Florida. This project included a Covered free standing wood pergola with a cooling mist irrigation system. The outdoor kitchen in this project was a one level bar design with a granite counter and stone wall finish. All of the appliances featured in this outdoor kitchen are part of the Twin Eagle line.
Some other items that where part of this project included a custom TV lift with Granite and stone wall finish as well as furniture from one of the lines featured at our showroom.
For more information regarding this or any other of our outdoor projects please visit our website at www.luxapatio.com where you may also shop online. You can also visit our showroom located in the Doral Design District ( 3305 NW 79 Ave Miami FL. 33122) or contact us at 305-477-5141.
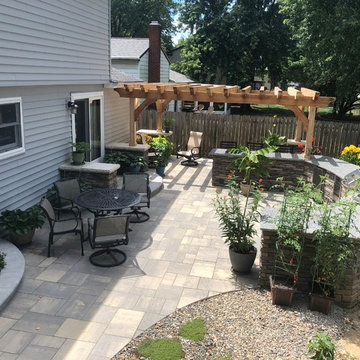
The pavers selected by the homeowners are Unilock’s Bristol Valley pavers in the steel mountain color, which is a beautifully subtle color blend. The rounded pavers along the edges of the walkway leading from the first door to the main patio area, and around the planter area by the wall, are Unilock Brussels Fullnose pavers. These rounded pavers in a lighter color provide contrast and soften the edges of the curved walkway and planter.
1.238 ideas para patios extra grandes con pérgola
10
