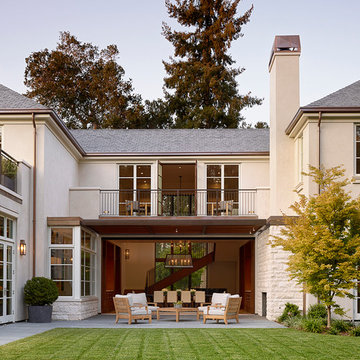34.462 ideas para patios en patio trasero y anexo de casas
Filtrar por
Presupuesto
Ordenar por:Popular hoy
101 - 120 de 34.462 fotos
Artículo 1 de 3
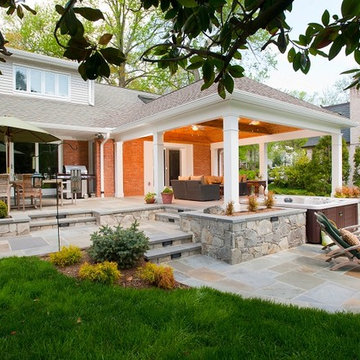
A sandstone patio, AZEK-covered deck, cedar pergola, and hot tub were added to make this Montgomery County home stand out.
Diseño de patio contemporáneo de tamaño medio en patio trasero y anexo de casas con suelo de hormigón estampado
Diseño de patio contemporáneo de tamaño medio en patio trasero y anexo de casas con suelo de hormigón estampado
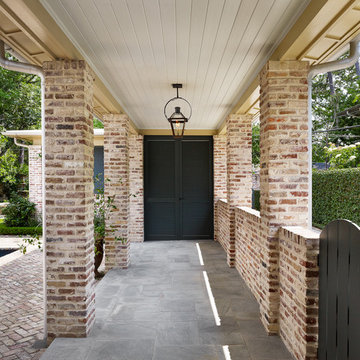
Casey Dunn Photography
Diseño de patio tradicional de tamaño medio en patio trasero y anexo de casas
Diseño de patio tradicional de tamaño medio en patio trasero y anexo de casas
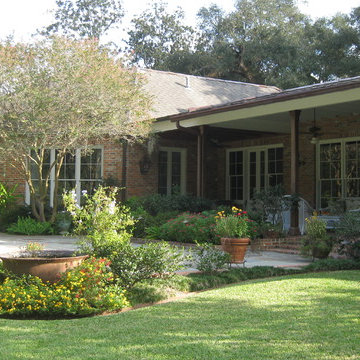
Modelo de patio clásico de tamaño medio en patio trasero y anexo de casas con adoquines de piedra natural
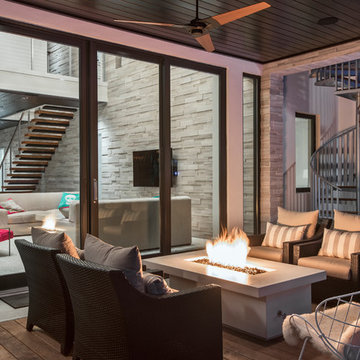
@Amber Frederiksen Photography
Diseño de patio actual grande en patio trasero y anexo de casas con brasero y entablado
Diseño de patio actual grande en patio trasero y anexo de casas con brasero y entablado
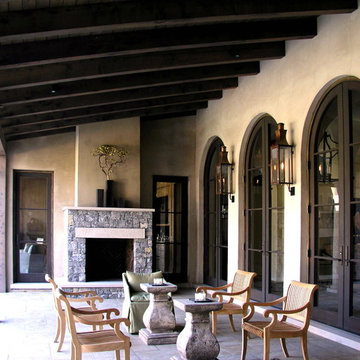
Rear terrace with fireplace
Diseño de patio clásico grande en patio trasero y anexo de casas con brasero y adoquines de piedra natural
Diseño de patio clásico grande en patio trasero y anexo de casas con brasero y adoquines de piedra natural
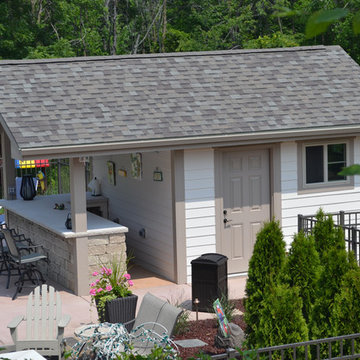
Ejemplo de patio tradicional grande en patio trasero y anexo de casas con cocina exterior y losas de hormigón
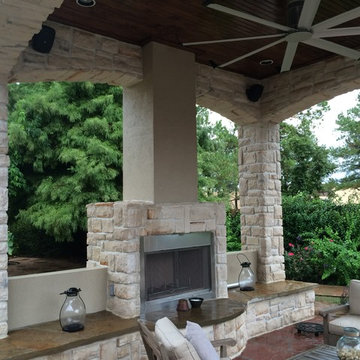
Side view of Houston outdoor sitting area shows Western Austin limestone, stucco chimney column, 10-foot-high pinewood outdoor ceiling, Rosa flagstone patio and Restoration Hardware outdoor furniture
Full project description:
Check out this great outdoor sitting area with a stucco and stone fireplace and the largest outdoor ceiling fan we've ever seen!
Outdoor living space designs typically match the house exactly - but this one couldn't. The homeowners' association restrictions ended up shrinking the outdoor sitting area from 20-foot-square to 15-foot-square, so the arches couldn't be the same size as they were on the house.
After a bit of math and an adjustment in the thickness of the arches, however, Outdoor Homescapes of Houston preserved the proper scale and proportion.
Especially problematic was the half arch connecting the free-standing structure to the back of the house - since a gutter had to be added for sufficient drainage.
"The wood-burning fireplace will provide heat and definitely cozy up this patio addition as we head into fall and winter - especially with vents that push the heated air directly out into the sitting area," says Franks. "But since this outdoor living space was built for all seasons, the large outdoor ceiling fan will also help keep it cool in summer.
In addition to the gas fireplace featuring bench seating, this detached, covered patio also had two outdoor sofas and a coffee table from Restoration Hardware.
Built at an angle that faces the back of the house at the far end of the pool and hot tub, this outdoor living space design definitely fulfills its mission to blend in with the existing house. Its light-colored stucco and Western Austin Limestone with bluish-grey accents, for instance, echoes the contemporary home's stone and stucco exterior.
The 10-foot-high ceiling under the hipped roof, meanwhile, features a dark stain matching that of the existing covered patio ceiling along the back of the house. The addition's Rosa flagstone patio is also an extension of the existing patio, and the Oklahoma wister flagstone bench seating is a perfect match to the coping on the existing pool.
Similarly, the black lantern light fixtures on the support columns of this outdoor sitting area are the same style as those on the house.
The client wanted gas light fixtures, like they have on the house. Outdoor Homescapes could only find electric fixtures that matched, but wqw able to convert them into gas fixtures with a conversion kit from Cunningham Gas.
The Restoration Hardware seating and coffee table, meanwhile, suit the client's desire to entertain guests in style after dinner while enjoying a cigar.
"The project was a challenge, but it turned out beautiful," says company owner Wayne Franks. "And it really does look like it was built with the house."

Lindsey Denny
Foto de patio actual grande en patio trasero y anexo de casas con brasero y suelo de hormigón estampado
Foto de patio actual grande en patio trasero y anexo de casas con brasero y suelo de hormigón estampado
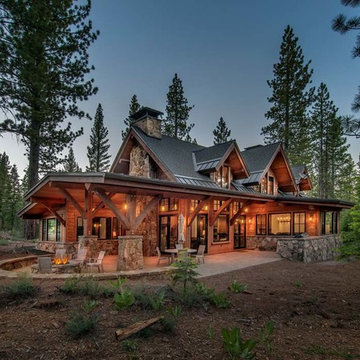
The rear of the home with covered patio and firepit. Photographer: Vance Fox
Imagen de patio de estilo americano grande en patio trasero y anexo de casas con brasero y adoquines de piedra natural
Imagen de patio de estilo americano grande en patio trasero y anexo de casas con brasero y adoquines de piedra natural
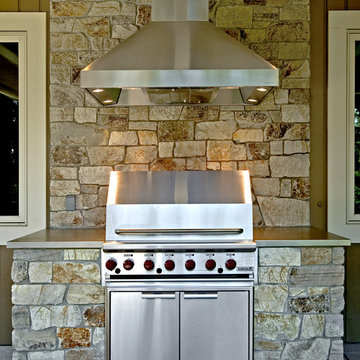
Foto de patio actual en patio trasero y anexo de casas con cocina exterior y adoquines de hormigón
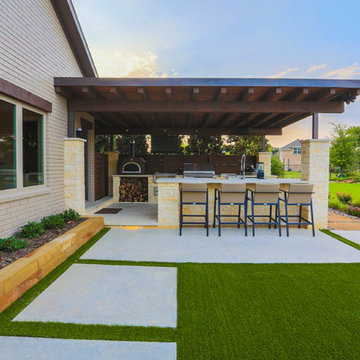
Outdoor kitchen with bar top seating.
Photography: Daniel Driensky
Diseño de patio tradicional renovado grande en patio trasero y anexo de casas con cocina exterior y adoquines de piedra natural
Diseño de patio tradicional renovado grande en patio trasero y anexo de casas con cocina exterior y adoquines de piedra natural
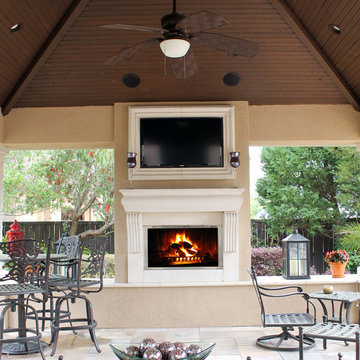
Custom Myriadstone out door fire place with Myriadstone television surround trim.
Foto de patio tradicional pequeño en patio trasero y anexo de casas con brasero y suelo de baldosas
Foto de patio tradicional pequeño en patio trasero y anexo de casas con brasero y suelo de baldosas
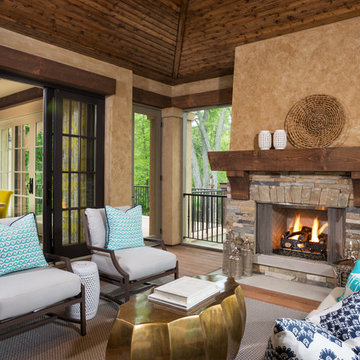
James Kruger, LandMark Photography
Interior Design: Martha O'Hara Interiors
Architect: Sharratt Design & Company
Ejemplo de patio clásico grande en patio trasero y anexo de casas con entablado y brasero
Ejemplo de patio clásico grande en patio trasero y anexo de casas con entablado y brasero
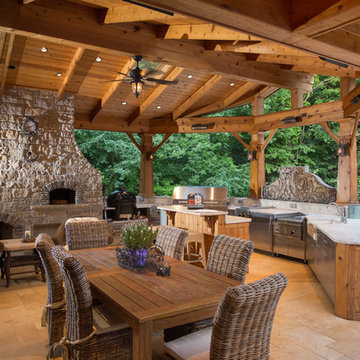
Miller + Miller Real Estate |
The home features a heated outdoor second kitchen with multiple grills, stainless steel appliances, a stone fireplace, party area, reclaimed stone edifice, custom Mexican stone sink and cooking island which overlook the pool. Under the pergola, the outdoor second heated kitchen has an additional gas oven, built-in Viking grill with side sear burner, smoke drawer + rotisserie. High BTU Wok burner. PRIMO charcoal grill for precise grilling/smoking. Authentic MUGNAINI pizza oven great for entertaining ( cooks 2-3 pizzas at a time. ) Tumbled marble stone floors + a wood burning stone fireplace. The luxury home’s backyard patio and outdoor kitchen features multiple grills, stainless steel appliances, a stone fireplace, heaters, party area, reclaimed stone edifice, custom Mexican stone sink and cooking island which overlook the pool.
Photographed by MILLER+MILLER Architectural Photography
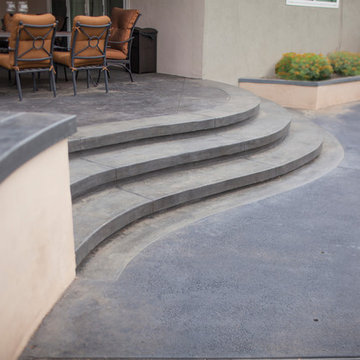
Dark stamped concrete steps down from the backyard patio area to the pool. Their curved design mimics the movement of the pool. TRU Landscape Services
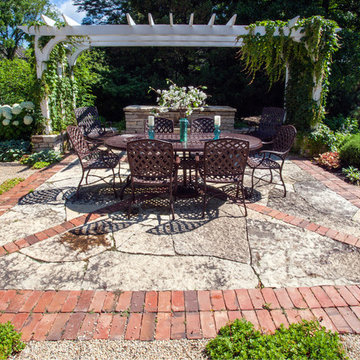
Gravel paths of pea stone lead to this rustic yet symmetrical patio. Double soldier course and a diagonal ribbon of reclaimed brick pavers nicely contrast the tightly jointed irregular limestone.
Photo by: Linda Oyama Bryan
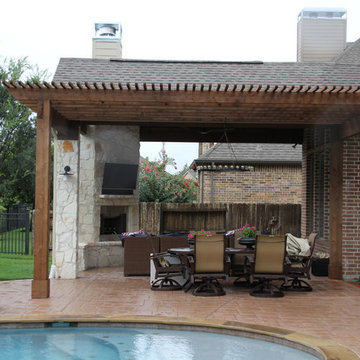
Tradition Outdoor Living, LLC
Imagen de patio clásico grande en patio trasero y anexo de casas con brasero y suelo de hormigón estampado
Imagen de patio clásico grande en patio trasero y anexo de casas con brasero y suelo de hormigón estampado
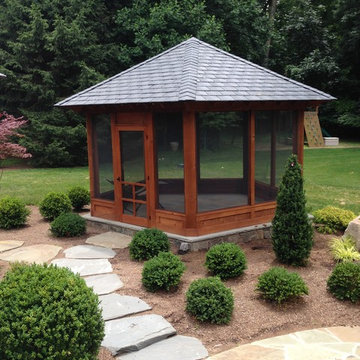
Designed and built by Land Art Design, Inc.
Ejemplo de patio contemporáneo de tamaño medio en patio trasero y anexo de casas con adoquines de piedra natural
Ejemplo de patio contemporáneo de tamaño medio en patio trasero y anexo de casas con adoquines de piedra natural
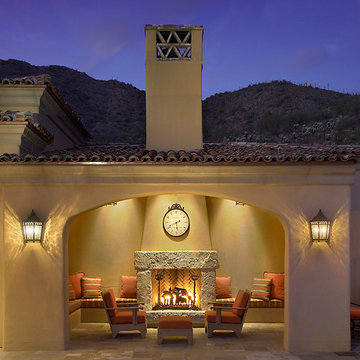
Mark Bosclair
Imagen de patio mediterráneo extra grande en patio trasero y anexo de casas con brasero
Imagen de patio mediterráneo extra grande en patio trasero y anexo de casas con brasero
34.462 ideas para patios en patio trasero y anexo de casas
6
