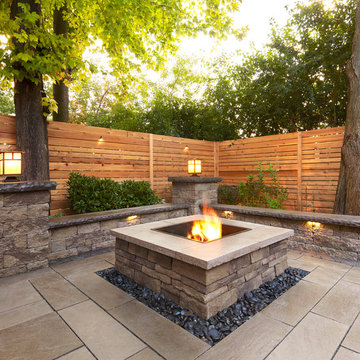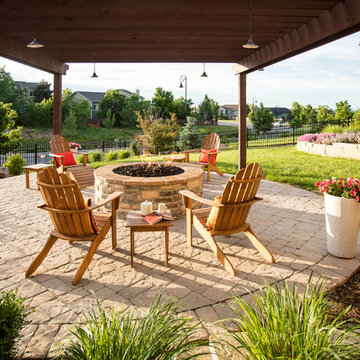34.600 ideas para patios en patio trasero con brasero
Filtrar por
Presupuesto
Ordenar por:Popular hoy
61 - 80 de 34.600 fotos
Artículo 1 de 3
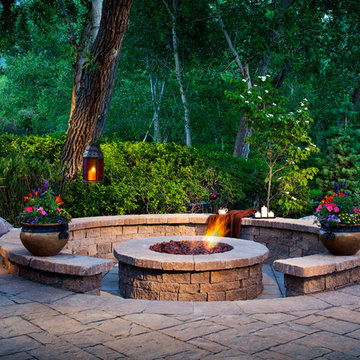
Modelo de patio clásico renovado de tamaño medio sin cubierta en patio trasero con brasero y adoquines de ladrillo
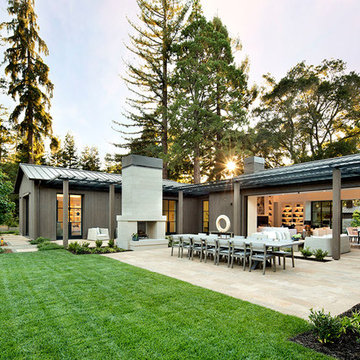
The double sided fireplace provides ambiance to the Master Suite and Outdoor Dining areas.
Imagen de patio campestre grande en patio trasero con brasero y adoquines de piedra natural
Imagen de patio campestre grande en patio trasero con brasero y adoquines de piedra natural
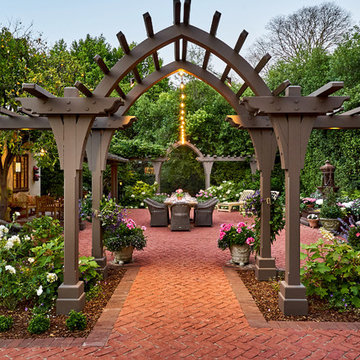
Modelo de patio tradicional extra grande en patio trasero con brasero, adoquines de ladrillo y pérgola
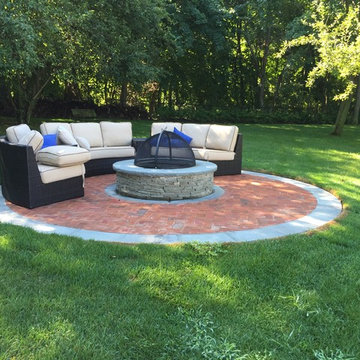
Complementing the traditional red brick house, Gary Duff Designs incorporated the brick into the swimming pool patio with bluestone border details. Keeping with the classic style for the front entrance, entry gates are set behind a Belgian block apron at the driveway. For added adventure, Gary Duff Designs returned in 2016 for a shuffleboard court installation.
Seen here: a round natural stone custom build fire pit on a round red brick patio.
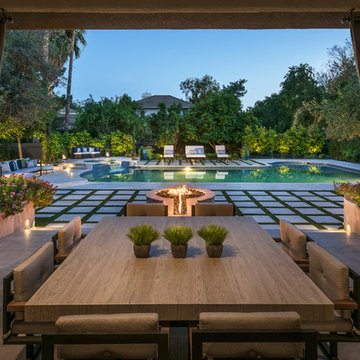
Mark Boisclair Photography
Ejemplo de patio contemporáneo en patio trasero con brasero y cenador
Ejemplo de patio contemporáneo en patio trasero con brasero y cenador
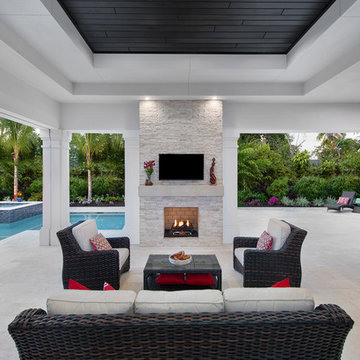
Giovanni Photography
Imagen de patio clásico renovado extra grande en patio trasero y anexo de casas con brasero
Imagen de patio clásico renovado extra grande en patio trasero y anexo de casas con brasero
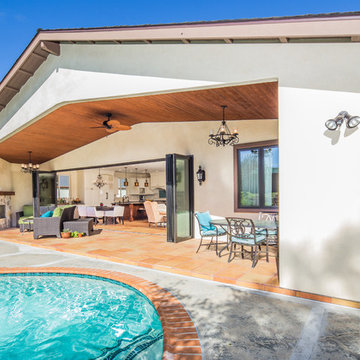
This 1950’s original beach home needed a complete renovation. The home was taken down to the foundation and totally rebuilt, complete with additions out the front and back, as well as a total interior floor plan overhaul. The style combines elements of Spanish, rustic, and transitional. This warm and inviting space is perfect for entertaining with the large gourmet kitchen, open dining and family room, and outdoor living space that is connected to the main house by bi-folding glass doors. The mix of soft cream colors and rustic black lighting give interest and personality to the space. The worn Spanish tile throughout on the floor ties the space together.
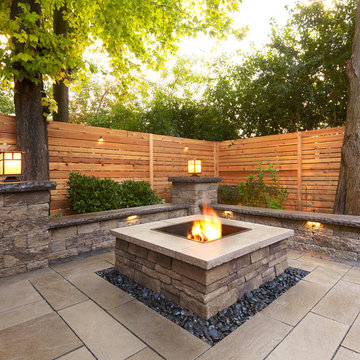
Imagen de patio clásico de tamaño medio sin cubierta en patio trasero con brasero y losas de hormigón
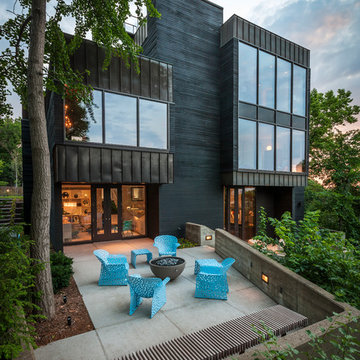
Imagen de patio minimalista sin cubierta en patio trasero con brasero y losas de hormigón
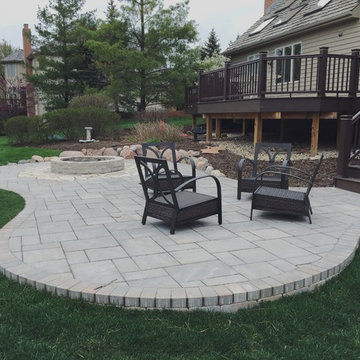
Diseño de patio actual de tamaño medio sin cubierta en patio trasero con brasero y suelo de hormigón estampado
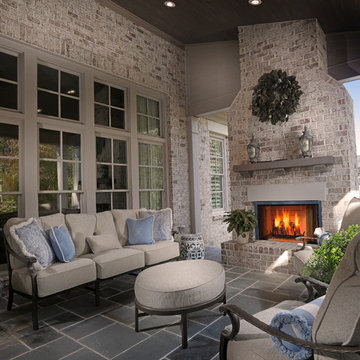
Ejemplo de patio clásico de tamaño medio en patio trasero y anexo de casas con brasero y adoquines de ladrillo
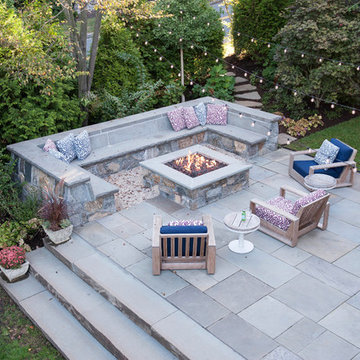
The landscape design for this property in an established New York City suburb marries stately elegance with relaxed outdoor living. The greatest challenge of the site was a considerable grade change over a small area (a third of an acre). We replaced overgrown shrubs and crumbling stonework with a clean hardscape design that clearly defines the flow around the property. A long play lawn in front is linked to a sideyard patio space and natural-gas campfire with broad bluestone block steps. A cozy dining terrace behind the house is hugged by a retaining wall that showcases friendly flowering plants and edibles. Set into the terrace wall is a custom water feature that brings sound and movement to the seating area. Exposed ledge in the backyard provides a fun playspace for adventurous kids, with a rope bridge leading to a playhouse.
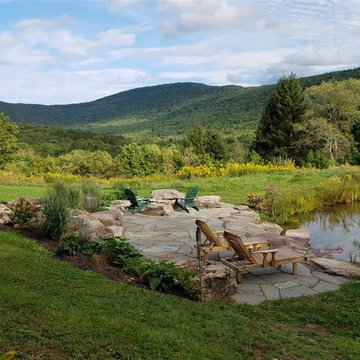
Imagen de patio rural grande sin cubierta en patio trasero con brasero y adoquines de piedra natural
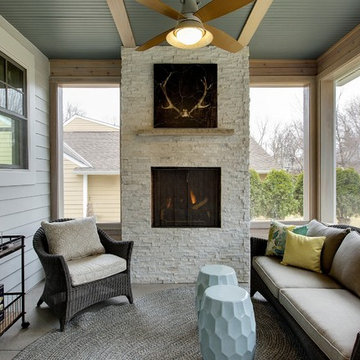
Imagen de patio clásico de tamaño medio en patio trasero y anexo de casas con brasero y losas de hormigón
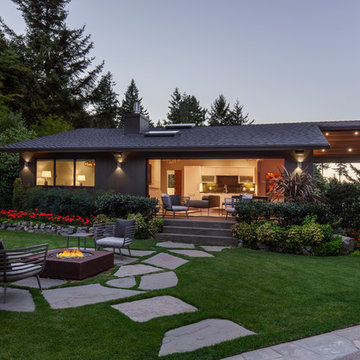
David Papazian
Foto de patio vintage sin cubierta en patio trasero con brasero
Foto de patio vintage sin cubierta en patio trasero con brasero
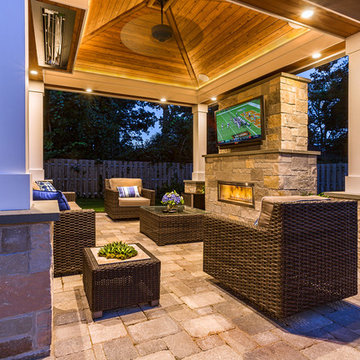
The infra-red heater installed in the pavilion ceiling was purchased by the homeowners after construction had begun. The vaulted ceiling was modified on one side to receive the heating unit, while achieving an inconspicuous installation. The tongue-and-groove ceiling matches the same level of detail typically given to interior rooms.
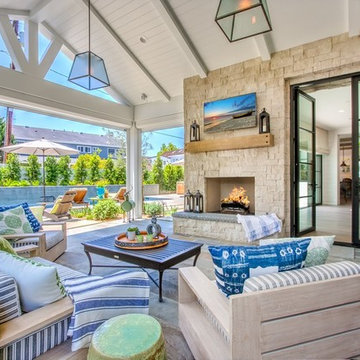
interior designer: Kathryn Smith
Diseño de patio campestre grande en patio trasero y anexo de casas con brasero y adoquines de piedra natural
Diseño de patio campestre grande en patio trasero y anexo de casas con brasero y adoquines de piedra natural
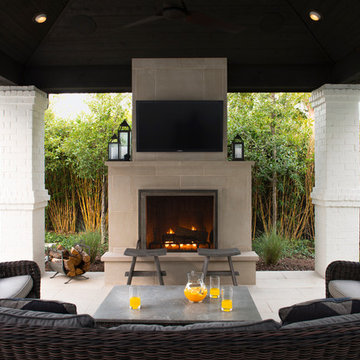
This new covered patio with fireplace was added to the existing backyard. The veneer and flooring are finished with Lueders Limestone. The brick columns and ceiling are designed to match the existing residence.
34.600 ideas para patios en patio trasero con brasero
4
