67 ideas para patios en colores madera con suelo de hormigón estampado
Filtrar por
Presupuesto
Ordenar por:Popular hoy
1 - 20 de 67 fotos
Artículo 1 de 3
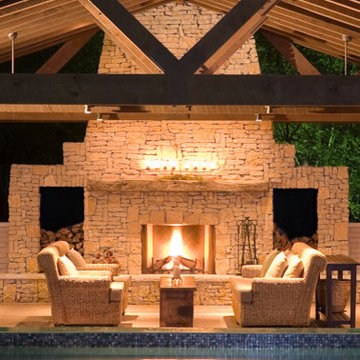
We were contacted by a family named Pesek who lived near Memorial Drive on the West side of Houston. They lived in a stately home built in the late 1950’s. Many years back, they had contracted a local pool company to install an old lagoon-style pool, which they had since grown tired of. When they initially called us, they wanted to know if we could build them an outdoor room at the far end of the swimming pool. We scheduled a free consultation at a time convenient to them, and we drove out to their residence to take a look at the property.
After a quick survey of the back yard, rear of the home, and the swimming pool, we determined that building an outdoor room as an addition to their existing landscaping design would not bring them the results they expected. The pool was visibly dated with an early “70’s” look, which not only clashed with the late 50’s style of home architecture, but guaranteed an even greater clash with any modern-style outdoor room we constructed. Luckily for the Peseks, we offered an even better landscaping plan than the one they had hoped for.
We proposed the construction of a new outdoor room and an entirely new swimming pool. Both of these new structures would be built around the classical geometry of proportional right angles. This would allow a very modern design to compliment an older home, because basic geometric patterns are universal in many architectural designs used throughout history. In this case, both the swimming pool and the outdoor rooms were designed as interrelated quadrilateral forms with proportional right angles that created the illusion of lengthened distance and a sense of Classical elegance. This proved a perfect complement to a house that had originally been built as a symbolic emblem of a simpler, more rugged and absolute era.
Though reminiscent of classical design and complimentary to the conservative design of the home, the interior of the outdoor room was ultra-modern in its array of comfort and convenience. The Peseks felt this would be a great place to hold birthday parties for their child. With this new outdoor room, the Peseks could take the party outside at any time of day or night, and at any time of year. We also built the structure to be fully functional as an outdoor kitchen as well as an outdoor entertainment area. There was a smoker, a refrigerator, an ice maker, and a water heater—all intended to eliminate any need to return to the house once the party began. Seating and entertainment systems were also added to provide state of the art fun for adults and children alike. We installed a flat-screen plasma TV, and we wired it for cable.
The swimming pool was built between the outdoor room and the rear entrance to the house. We got rid of the old lagoon-pool design which geometrically clashed with the right angles of the house and outdoor room. We then had a completely new pool built, in the shape of a rectangle, with a rather innovative coping design.
We showcased the pool with a coping that rose perpendicular to the ground out of the stone patio surface. This reinforced our blend of contemporary look with classical right angles. We saved the client an enormous amount of money on travertine by setting the coping so that it does not overhang with the tile. Because the ground between the house and the outdoor room gradually dropped in grade, we used the natural slope of the ground to create another perpendicular right angle at the end of the pool. Here, we installed a waterfall which spilled over into a heated spa. Although the spa was fed from within itself, it was built to look as though water was coming from within the pool.
The ultimate result of all of this is a new sense of visual “ebb and flow,” so to speak. When Mr. Pesek sits in his couch facing his house, the earth appears to rise up first into an illuminated pool which leads the way up the steps to his home. When he sits in his spa facing the other direction, the earth rises up like a doorway to his outdoor room, where he can comfortably relax in the water while he watches TV. For more the 20 years Exterior Worlds has specialized in servicing many of Houston's fine neighborhoods.
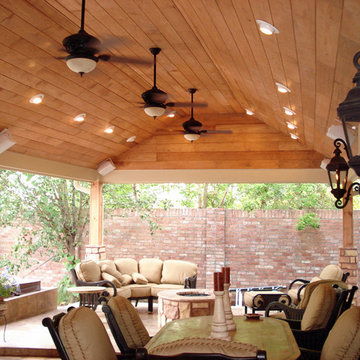
This covered patio with a roof extension by Outdoor Homescapes of Houston features a wood ceiling with ceiling fans, recessed lighting, speakers, a cozy outdoor dining area, wet bar and patio seating around a firepit -- perfect for outdoor entertaining. www.outdoorhomescapes.com
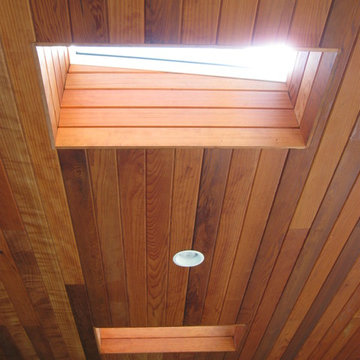
K Weiss Construction
Imagen de patio extra grande en patio trasero y anexo de casas con brasero y suelo de hormigón estampado
Imagen de patio extra grande en patio trasero y anexo de casas con brasero y suelo de hormigón estampado
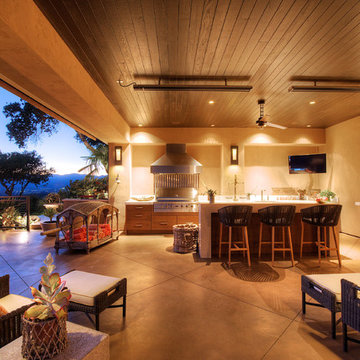
"Round Hill," created with the concept of a private, exquisite and exclusive resort, and designed for the discerning Buyer who seeks absolute privacy, security and luxurious accommodations for family, guests and staff, this just-completed resort-compound offers an extraordinary blend of amenity, location and attention to every detail.
Ideally located between Napa, Yountville and downtown St. Helena, directly across from Quintessa Winery, and minutes from the finest, world-class Napa wineries, Round Hill occupies the 21+ acre hilltop that overlooks the incomparable wine producing region of the Napa Valley, and is within walking distance to the world famous Auberge du Soleil.
An approximately 10,000 square foot main residence with two guest suites and private staff apartment, approximately 1,700-bottle wine cellar, gym, steam room and sauna, elevator, luxurious master suite with his and her baths, dressing areas and sitting room/study, and the stunning kitchen/family/great room adjacent the west-facing, sun-drenched, view-side terrace with covered outdoor kitchen and sparkling infinity pool, all embracing the unsurpassed view of the richly verdant Napa Valley. Separate two-bedroom, two en-suite-bath guest house and separate one-bedroom, one and one-half bath guest cottage.
Total of seven bedrooms, nine full and three half baths and requiring five uninterrupted years of concept, design and development, this resort-estate is now offered fully furnished and accessorized.
Quintessential resort living.
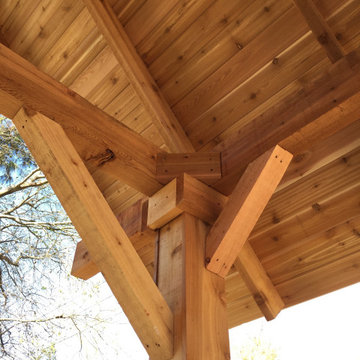
Custom Solid Cedar Patio Cover with Tongue & Groove Ceiling and exposed rafters.
Ejemplo de patio de estilo americano de tamaño medio en patio trasero con cocina exterior, suelo de hormigón estampado y cenador
Ejemplo de patio de estilo americano de tamaño medio en patio trasero con cocina exterior, suelo de hormigón estampado y cenador
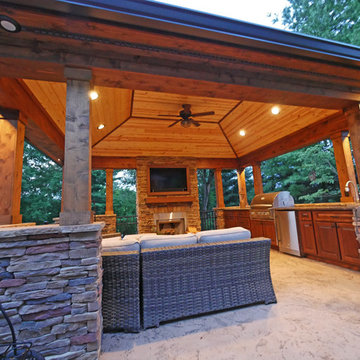
Photography By: Reveeo.com
Foto de patio tradicional grande en patio trasero con cocina exterior, suelo de hormigón estampado y cenador
Foto de patio tradicional grande en patio trasero con cocina exterior, suelo de hormigón estampado y cenador
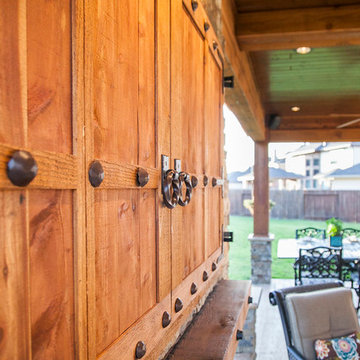
In Katy, Texas, Tradition Outdoor Living designed an outdoor living space, transforming the average backyard into a Texas Ranch-style retreat.
Entering this outdoor addition, the scene boasts Texan Ranch with custom made cedar Barn-style doors creatively encasing the recessed TV above the fireplace. Maintaining the appeal of the doors, the fireplace cedar mantel is adorned with accent rustic hardware. The 60” electric fireplace, remote controlled with LED lights, flickers warm colors for a serene evening on the patio. An extended hearth continues along the perimeter of living room, creating bench seating for all.
This combination of Rustic Taloka stack stone, from the fireplace and columns, and the polished Verano stone, capping the hearth and columns, perfectly pairs together enhancing the feel of this outdoor living room. The cedar-trimmed coffered beams in the tongue and groove ceiling and the wood planked stamped concrete make this space even more unique!
In the large Outdoor Kitchen, beautifully polished New Venetian Gold granite countertops allow the chef plenty of space for serving food and chatting with guests at the bar. The stainless steel appliances sparkle in the evening while the custom, color-changing LED lighting glows underneath the kitchen granite.
In the cooler months, this outdoor space is wired for electric radiant heat. And if anyone is up for a night of camping at the ranch, this outdoor living space is ready and complete with an outdoor bathroom addition!
Photo Credit: Jennifer Sue Photography
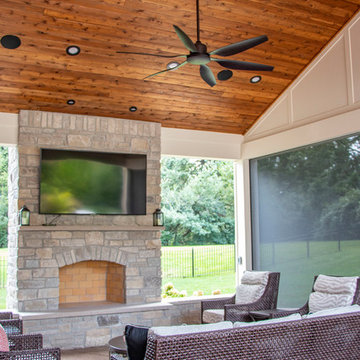
This space includes a beautiful fireplace, a retractable solar/privacy screen, all poolside.
Ejemplo de patio de tamaño medio en patio trasero y anexo de casas con chimenea y suelo de hormigón estampado
Ejemplo de patio de tamaño medio en patio trasero y anexo de casas con chimenea y suelo de hormigón estampado
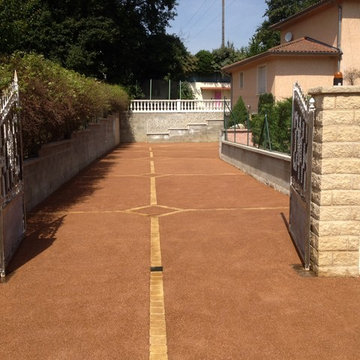
Allée en Béton drainant coloré ton ocre rouge avec joint de dilatation en chainette pavé
Ejemplo de patio moderno con suelo de hormigón estampado
Ejemplo de patio moderno con suelo de hormigón estampado
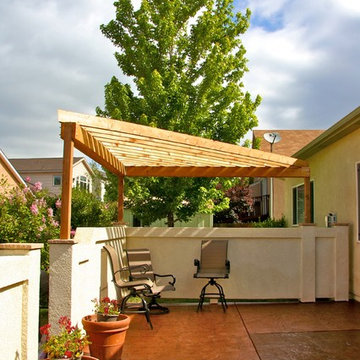
Diseño de patio clásico de tamaño medio en patio trasero con suelo de hormigón estampado y pérgola
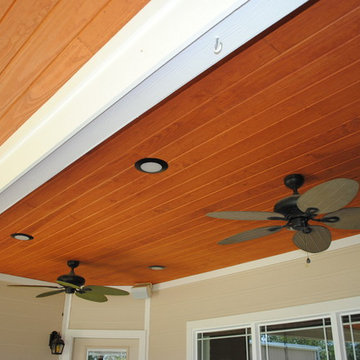
Diseño de patio clásico de tamaño medio en patio trasero y anexo de casas con cocina exterior y suelo de hormigón estampado
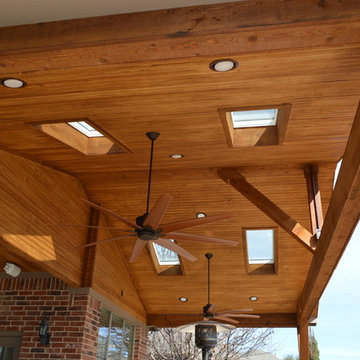
This covered patio addition in Garland, TX, by Archadeck of NE Dallas-Southlake, features four perfectly placed skylights. Not only do the skylights add drama and allow plenty of natural light to fill the patio area below, it helps overcome any loss of light within the interior of the home as well.
Photos courtesy Archadeck of Northeast Dallas-Southlake.
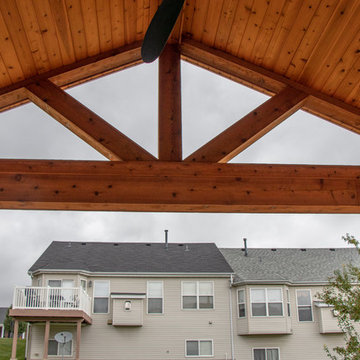
This outdoor space includes a gorgeous fireplace, a hot tub insert, an outdoor grilling center, custom wood ceilings and custom stamped decorative concrete.
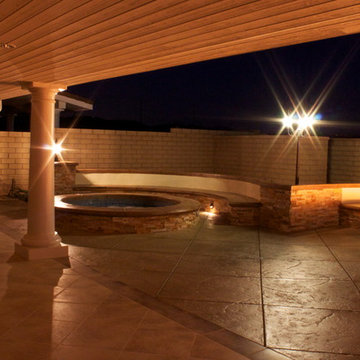
Backyard renovation. Jacuzzi with adjacent water fountain-fire pit. Marble flooring into stamped concrete and custom made columns.
Imagen de patio contemporáneo extra grande en patio trasero y anexo de casas con brasero y suelo de hormigón estampado
Imagen de patio contemporáneo extra grande en patio trasero y anexo de casas con brasero y suelo de hormigón estampado
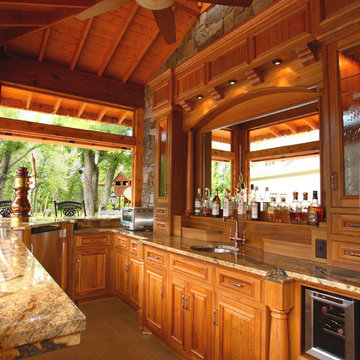
Michael's Photography
Modelo de patio clásico de tamaño medio en patio trasero con cocina exterior, suelo de hormigón estampado y cenador
Modelo de patio clásico de tamaño medio en patio trasero con cocina exterior, suelo de hormigón estampado y cenador
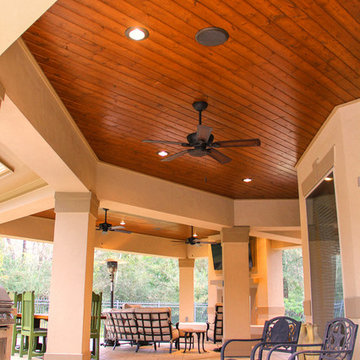
We designed an extended patio cover to include a Fire Feature with additional seating and dining room for our client’s lovely stucco home.
Projecting outward at an obtuse angle, the entertaining patio provides ample seating options for many to gather around the wood-burning fireplace. This 42” stainless steel fireplace includes a gas log lighter for added convenience! Attention-drawing, it also features an extended hearth.
The client requested an Extensive Electrical package including a 50” HDTV mounted above the fireplace with Bose Flushmount Sound System to provide optimal sound throughout the outdoor living room. Recessed lighting, nestled in the elegant Tongue and Groove ceiling, illuminates the patio while the flood lights on the surrounding exterior highlight the Complete Landscaping package in the lawn.
Completing this outdoor living room, stamped concrete perfects this space with a beautiful, bright pattern to complement the existing stucco finishes. Though this project is an add-on, the stucco texture, paint, and trim look utterly original to the home!
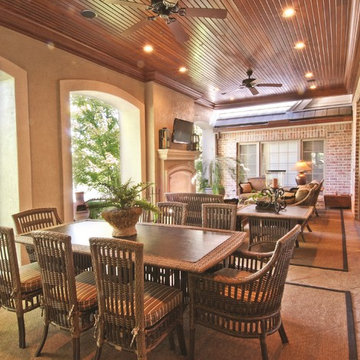
This 30' x 15' room provided a generous dining space in addition to the living space. There is a masonry wood burning fireplace in the living area.
Photograph by Patrick Wherritt
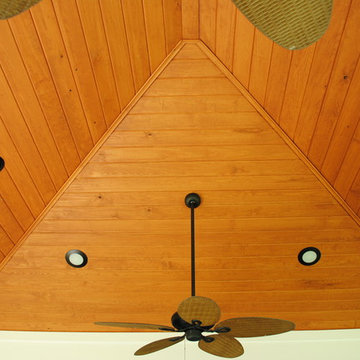
Ejemplo de patio clásico de tamaño medio en patio trasero y anexo de casas con cocina exterior y suelo de hormigón estampado
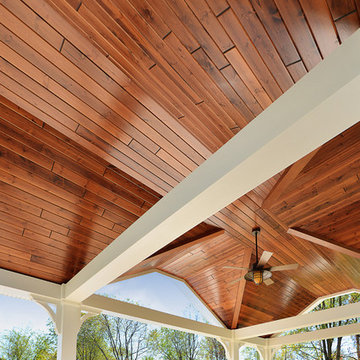
Imagen de patio clásico grande en patio trasero con suelo de hormigón estampado
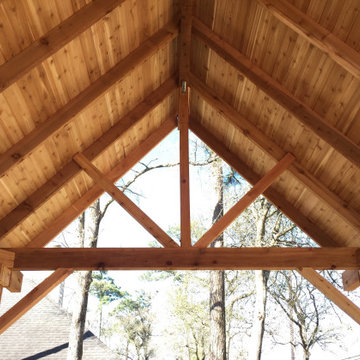
Custom Solid Cedar Patio Cover with Tongue & Groove Ceiling and exposed rafters.
Modelo de patio de estilo americano de tamaño medio en patio trasero con cocina exterior, suelo de hormigón estampado y cenador
Modelo de patio de estilo americano de tamaño medio en patio trasero con cocina exterior, suelo de hormigón estampado y cenador
67 ideas para patios en colores madera con suelo de hormigón estampado
1