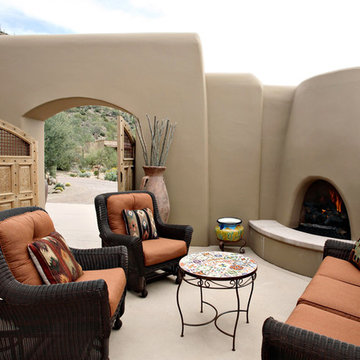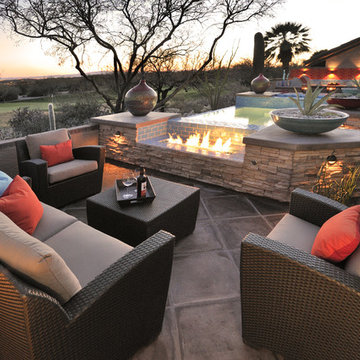2.324 ideas para patios de estilo americano con brasero
Filtrar por
Presupuesto
Ordenar por:Popular hoy
161 - 180 de 2324 fotos
Artículo 1 de 3
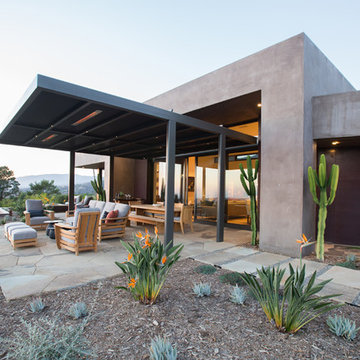
Diseño de patio de estilo americano grande en patio trasero y anexo de casas con brasero y adoquines de piedra natural
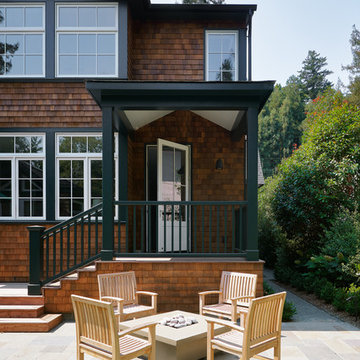
Richardson Architects
Jonathan Mitchell Photography
Diseño de patio de estilo americano de tamaño medio sin cubierta en patio trasero con brasero y entablado
Diseño de patio de estilo americano de tamaño medio sin cubierta en patio trasero con brasero y entablado
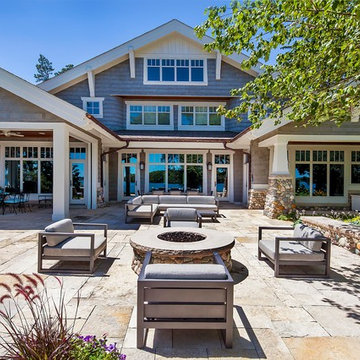
Inspired by the surrounding landscape, the Craftsman/Prairie style is one of the few truly American architectural styles. It was developed around the turn of the century by a group of Midwestern architects and continues to be among the most comfortable of all American-designed architecture more than a century later, one of the main reasons it continues to attract architects and homeowners today. Oxbridge builds on that solid reputation, drawing from Craftsman/Prairie and classic Farmhouse styles. Its handsome Shingle-clad exterior includes interesting pitched rooflines, alternating rows of cedar shake siding, stone accents in the foundation and chimney and distinctive decorative brackets. Repeating triple windows add interest to the exterior while keeping interior spaces open and bright. Inside, the floor plan is equally impressive. Columns on the porch and a custom entry door with sidelights and decorative glass leads into a spacious 2,900-square-foot main floor, including a 19 by 24-foot living room with a period-inspired built-ins and a natural fireplace. While inspired by the past, the home lives for the present, with open rooms and plenty of storage throughout. Also included is a 27-foot-wide family-style kitchen with a large island and eat-in dining and a nearby dining room with a beadboard ceiling that leads out onto a relaxing 240-square-foot screen porch that takes full advantage of the nearby outdoors and a private 16 by 20-foot master suite with a sloped ceiling and relaxing personal sitting area. The first floor also includes a large walk-in closet, a home management area and pantry to help you stay organized and a first-floor laundry area. Upstairs, another 1,500 square feet awaits, with a built-ins and a window seat at the top of the stairs that nod to the home’s historic inspiration. Opt for three family bedrooms or use one of the three as a yoga room; the upper level also includes attic access, which offers another 500 square feet, perfect for crafts or a playroom. More space awaits in the lower level, where another 1,500 square feet (and an additional 1,000) include a recreation/family room with nine-foot ceilings, a wine cellar and home office.
Photographer: Jeff Garland
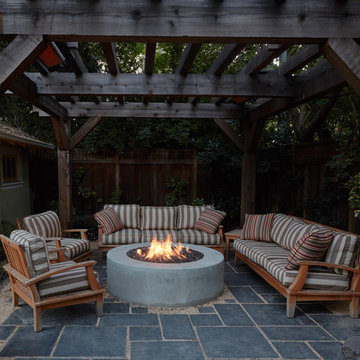
This arbor and fire pit have become the "go-to" summer hangout for this Hanchet Park couple and their friends and neighbors.
photo...Caitlin Atkinson
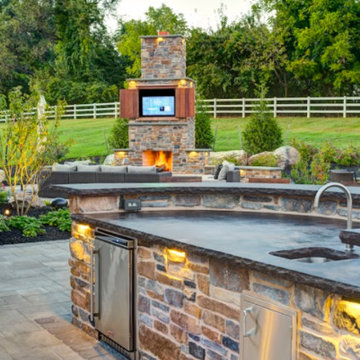
Modelo de patio de estilo americano grande sin cubierta en patio trasero con brasero y adoquines de piedra natural
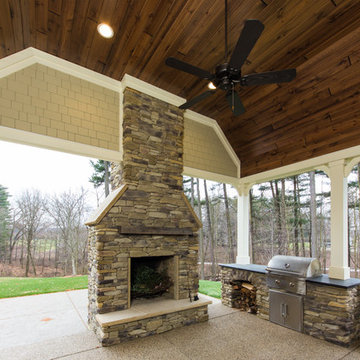
Ejemplo de patio de estilo americano grande en patio trasero y anexo de casas con brasero y granito descompuesto
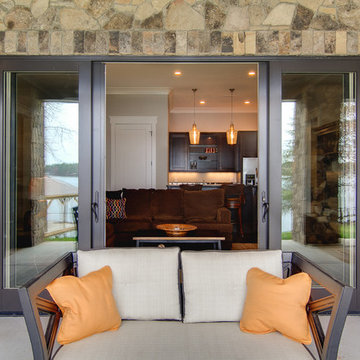
Jimi Nedoff - Nedoff Fotography
Ejemplo de patio de estilo americano de tamaño medio en patio trasero y anexo de casas con brasero y losas de hormigón
Ejemplo de patio de estilo americano de tamaño medio en patio trasero y anexo de casas con brasero y losas de hormigón
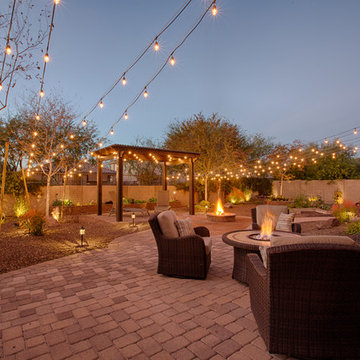
Diseño de patio de estilo americano grande en patio trasero con brasero, adoquines de hormigón y pérgola
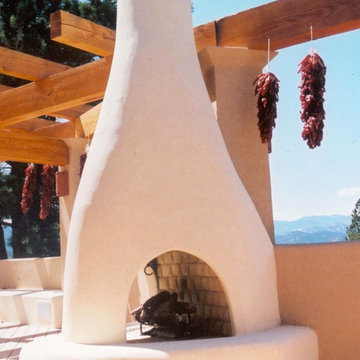
Exterior doublesided kiva fireplace. Heavy timbers Pergola
photo @ Peter and Simona Budeiri
Ejemplo de patio de estilo americano grande con brasero, pérgola y entablado
Ejemplo de patio de estilo americano grande con brasero, pérgola y entablado
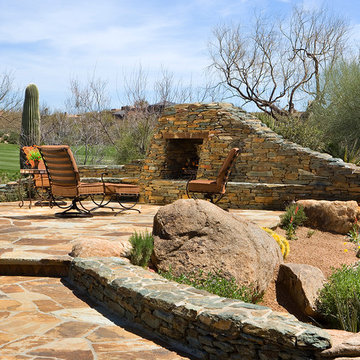
Organic Southwestern patio with stone fireplace and flagstone flooring.
Architect: Urban Design Associates
Interior Designer: Bess Jones Interiors
Builder: R-Net Custom Homes
Photography: Dino Tonn
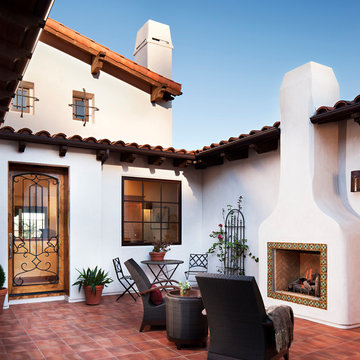
Centered on seamless transitions of indoor and outdoor living, this open-planned Spanish Ranch style home is situated atop a modest hill overlooking Western San Diego County. The design references a return to historic Rancho Santa Fe style by utilizing a smooth hand troweled stucco finish, heavy timber accents, and clay tile roofing. By accurately identifying the peak view corridors the house is situated on the site in such a way where the public spaces enjoy panoramic valley views, while the master suite and private garden are afforded majestic hillside views.
As see in San Diego magazine, November 2011
http://www.sandiegomagazine.com/San-Diego-Magazine/November-2011/Hilltop-Hacienda/
Photos by: Zack Benson
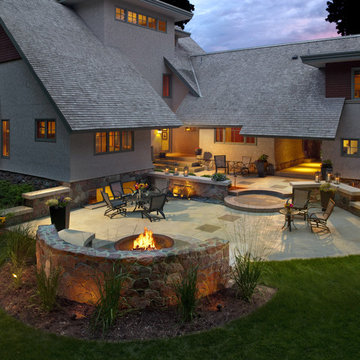
Dusk on the patio. Subtle, low voltage up lights on the seat wall back and wall fountain add to the drama.
Edmunds Studios
Ejemplo de patio de estilo americano grande en patio trasero con brasero y losas de hormigón
Ejemplo de patio de estilo americano grande en patio trasero con brasero y losas de hormigón
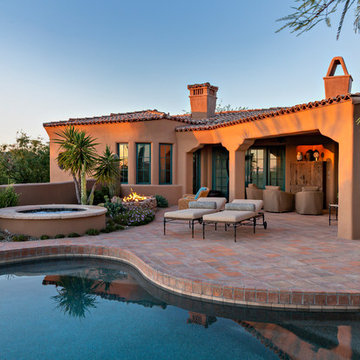
Foto de patio de estilo americano en patio trasero y anexo de casas con brasero
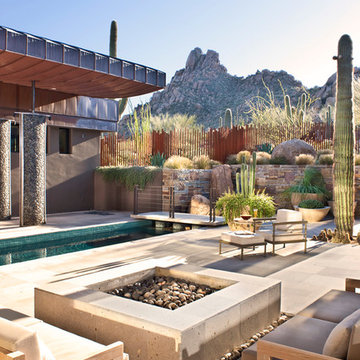
Designed to embrace an extensive and unique art collection including sculpture, paintings, tapestry, and cultural antiquities, this modernist home located in north Scottsdale’s Estancia is the quintessential gallery home for the spectacular collection within. The primary roof form, “the wing” as the owner enjoys referring to it, opens the home vertically to a view of adjacent Pinnacle peak and changes the aperture to horizontal for the opposing view to the golf course. Deep overhangs and fenestration recesses give the home protection from the elements and provide supporting shade and shadow for what proves to be a desert sculpture. The restrained palette allows the architecture to express itself while permitting each object in the home to make its own place. The home, while certainly modern, expresses both elegance and warmth in its material selections including canterra stone, chopped sandstone, copper, and stucco.
Project Details | Lot 245 Estancia, Scottsdale AZ
Architect: C.P. Drewett, Drewett Works, Scottsdale, AZ
Interiors: Luis Ortega, Luis Ortega Interiors, Hollywood, CA
Publications: luxe. interiors + design. November 2011.
Featured on the world wide web: luxe.daily
Photos by Grey Crawford
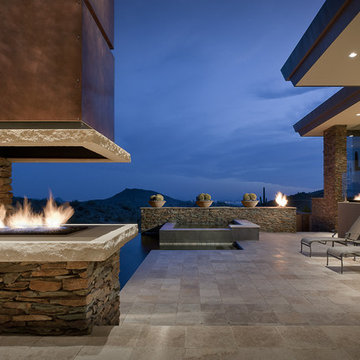
Beautiful patio and fire features take advantage of Arizona's outdoor lifestyle. The pool deck is a tumbled sealed travertine. The fireplace hearth is limestone, the shrouds above are copper.
Photo by Mark Boisclair
2012 Gold Nugget Award of Merit
(5,000-10,000 square feet)
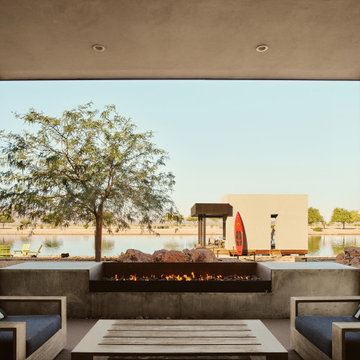
Photo by Roehner + Ryan
Imagen de patio de estilo americano en patio trasero y anexo de casas con brasero y losas de hormigón
Imagen de patio de estilo americano en patio trasero y anexo de casas con brasero y losas de hormigón
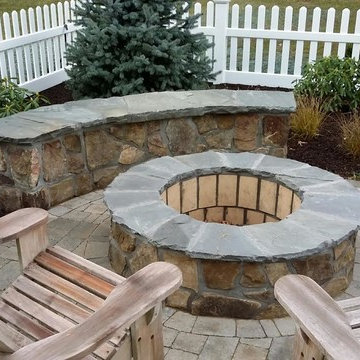
Imagen de patio de estilo americano de tamaño medio sin cubierta en patio trasero con brasero y adoquines de piedra natural
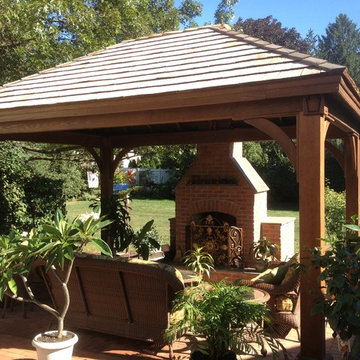
Foto de patio de estilo americano de tamaño medio en patio trasero con brasero, adoquines de ladrillo y cenador
2.324 ideas para patios de estilo americano con brasero
9
