1.364 ideas para patios con suelo de baldosas
Ordenar por:Popular hoy
161 - 180 de 1364 fotos
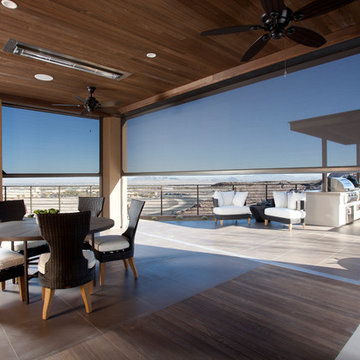
Foto de patio minimalista grande en patio trasero y anexo de casas con cocina exterior y suelo de baldosas
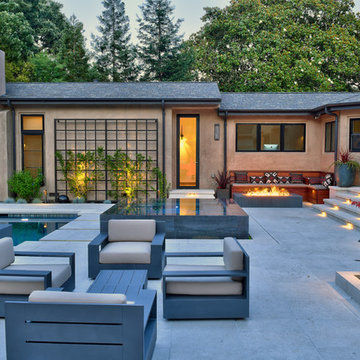
Ejemplo de patio actual grande sin cubierta en patio trasero con brasero y suelo de baldosas
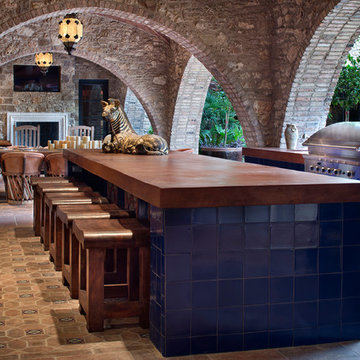
Ejemplo de patio mediterráneo extra grande en patio trasero y anexo de casas con cocina exterior y suelo de baldosas
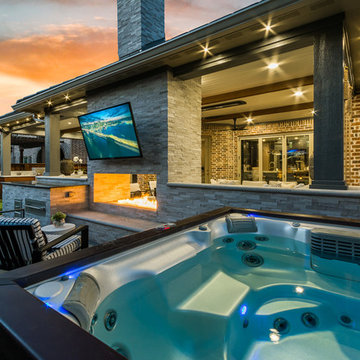
These clients spent the majority of their time outside and entertained frequently, but their existing patio space didn't allow for larger gatherings.
We added nearly 500 square feet to the already 225 square feet existing to create this expansive outdoor living room. The outdoor fireplace is see-thru and can fully convert to wood burning should the clients desire. Beyond the fireplace is a spa built in on two sides with a composite deck, LED step lighting, and outdoor rated TV, and additional counter space.
The outdoor grilling area mimics the interior of the clients home with a kitchen island and space for dining.
Heaters were added in ceiling and mounted to walls to create additional heat sources.
To capture the best lighting, our clients enhanced their space with lighting in the overhangs, underneath the benches adjacent the fireplace, and recessed cans throughout.
Audio/Visual details include an outdoor rated TV by the spa, Sonos surround sound in the main sitting area, the grilling area, and another landscape zone by the spa.
The lighting and audio/visual in this project is also fully automated.
To bring their existing area and new area together for ultimate entertaining, the clients remodeled their exterior breakfast room wall by removing three windows and adding an accordion door with a custom retractable screen to keep bugs out of the home.
For landscape, the existing sod was removed and synthetic turf installed around the entirety of the backyard area along with a small putting green.
Selections:
Flooring - 2cm porcelain paver
Kitchen/island: Fascia is ipe. Counters are 3cm quartzite
Dry Bar: Fascia is stacked stone panels. Counter is 3cm granite.
Ceiling: Painted tongue and groove pine with decorative stained cedar beams.
Additional Paint: Exterior beams painted accent color (do not match existing house colors)
Roof: Slate Tile
Benches: Tile back, stone (bullnose edge) seat and cap
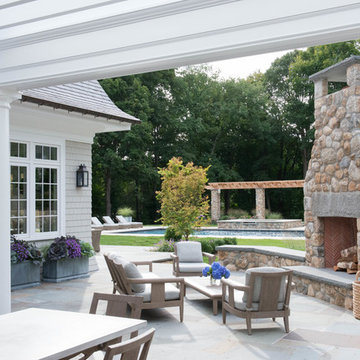
Foto de patio clásico grande en patio trasero y anexo de casas con suelo de baldosas
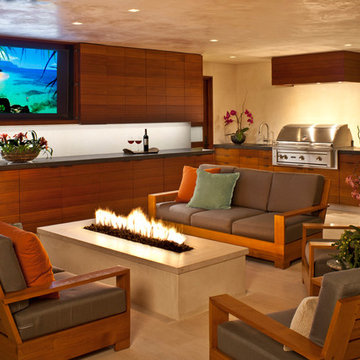
Grey Crawford Photography
Modelo de patio contemporáneo en anexo de casas con suelo de baldosas
Modelo de patio contemporáneo en anexo de casas con suelo de baldosas
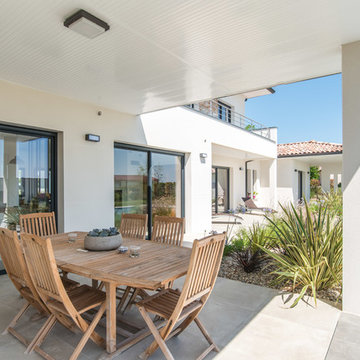
Terrasse couverte accessible directement depuis la cuisine.
Photo: PIXCITY
Ejemplo de patio actual grande en patio lateral y anexo de casas con suelo de baldosas
Ejemplo de patio actual grande en patio lateral y anexo de casas con suelo de baldosas
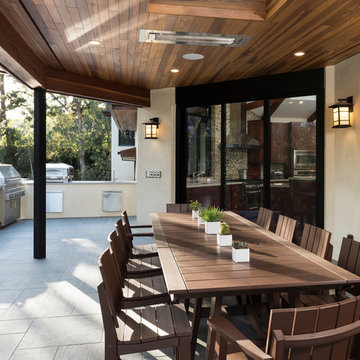
Diseño de patio moderno extra grande en patio trasero y anexo de casas con cocina exterior y suelo de baldosas
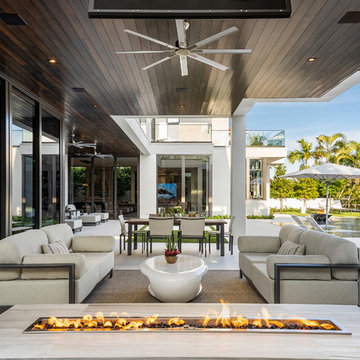
Infinity pool with outdoor living room, cabana, and two in-pool fountains and firebowls.
Signature Estate featuring modern, warm, and clean-line design, with total custom details and finishes. The front includes a serene and impressive atrium foyer with two-story floor to ceiling glass walls and multi-level fire/water fountains on either side of the grand bronze aluminum pivot entry door. Elegant extra-large 47'' imported white porcelain tile runs seamlessly to the rear exterior pool deck, and a dark stained oak wood is found on the stairway treads and second floor. The great room has an incredible Neolith onyx wall and see-through linear gas fireplace and is appointed perfectly for views of the zero edge pool and waterway. The center spine stainless steel staircase has a smoked glass railing and wood handrail.
Photo courtesy Royal Palm Properties
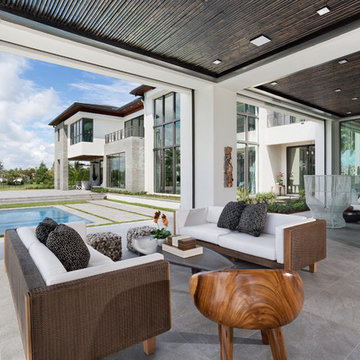
Covered patio over looking the pool deck
IBI Photography
Ejemplo de patio actual extra grande en patio trasero y anexo de casas con suelo de baldosas
Ejemplo de patio actual extra grande en patio trasero y anexo de casas con suelo de baldosas
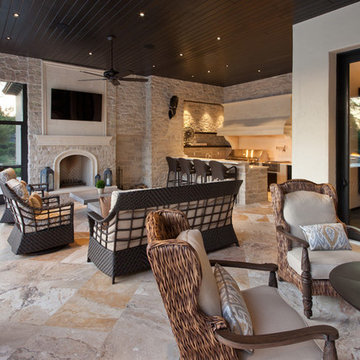
Ejemplo de patio rural extra grande en patio trasero y anexo de casas con cocina exterior y suelo de baldosas
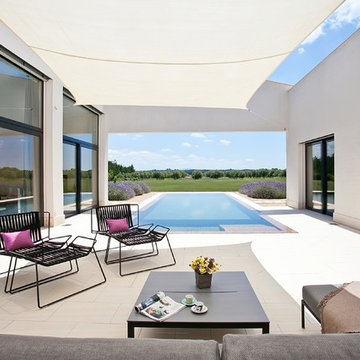
Foto de patio actual grande en patio con suelo de baldosas y toldo
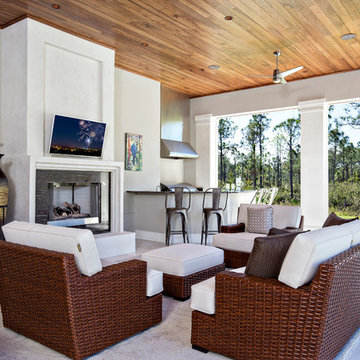
Contemporary Style
Architectural Photography - Ron Rosenzweig
Modelo de patio actual grande en patio trasero y anexo de casas con cocina exterior y suelo de baldosas
Modelo de patio actual grande en patio trasero y anexo de casas con cocina exterior y suelo de baldosas
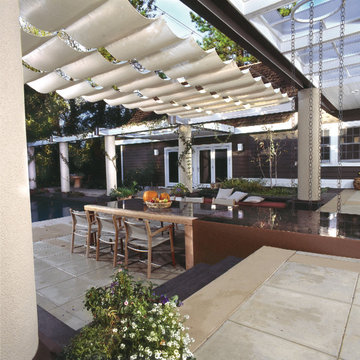
Ejemplo de patio mediterráneo extra grande en patio trasero con brasero, suelo de baldosas y pérgola
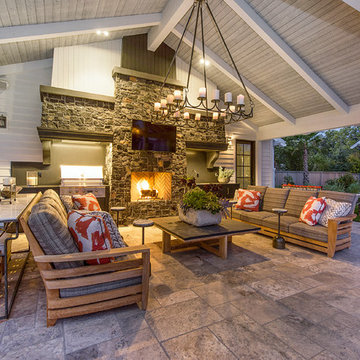
Imagen de patio campestre grande en patio trasero con chimenea, suelo de baldosas y cenador
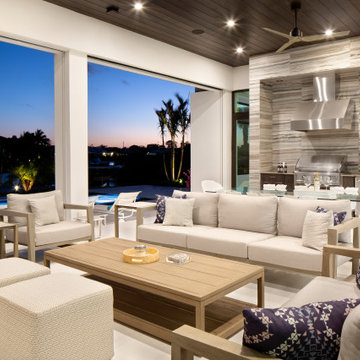
Ejemplo de patio contemporáneo extra grande en patio trasero y anexo de casas con suelo de baldosas
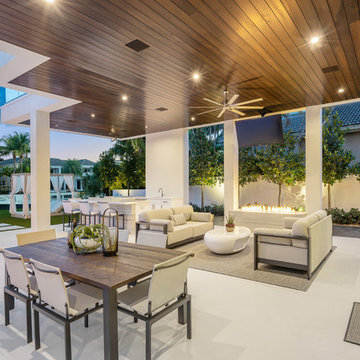
Infinity pool with outdoor living room, cabana, and two in-pool fountains and firebowls.
Signature Estate featuring modern, warm, and clean-line design, with total custom details and finishes. The front includes a serene and impressive atrium foyer with two-story floor to ceiling glass walls and multi-level fire/water fountains on either side of the grand bronze aluminum pivot entry door. Elegant extra-large 47'' imported white porcelain tile runs seamlessly to the rear exterior pool deck, and a dark stained oak wood is found on the stairway treads and second floor. The great room has an incredible Neolith onyx wall and see-through linear gas fireplace and is appointed perfectly for views of the zero edge pool and waterway. The center spine stainless steel staircase has a smoked glass railing and wood handrail.
Photo courtesy Royal Palm Properties
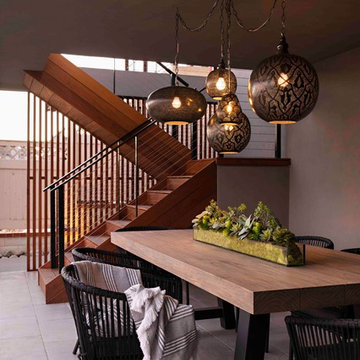
Outdoor, covered patio dining area.
Photo Credit : Karyn Millet
Diseño de patio contemporáneo grande en patio trasero y anexo de casas con suelo de baldosas
Diseño de patio contemporáneo grande en patio trasero y anexo de casas con suelo de baldosas
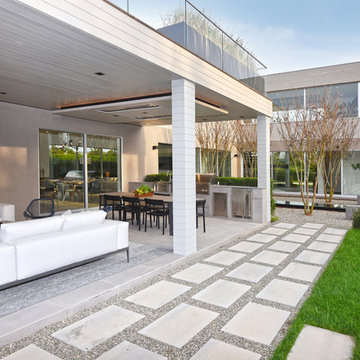
Foto de patio contemporáneo extra grande en patio trasero y anexo de casas con brasero y suelo de baldosas
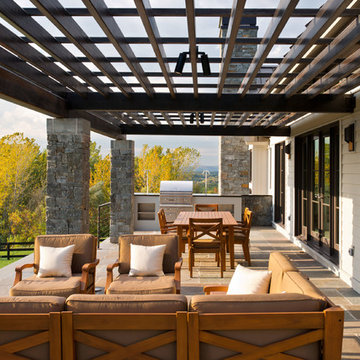
Randall Perry Photography
Ejemplo de patio campestre con suelo de baldosas y pérgola
Ejemplo de patio campestre con suelo de baldosas y pérgola
1.364 ideas para patios con suelo de baldosas
9