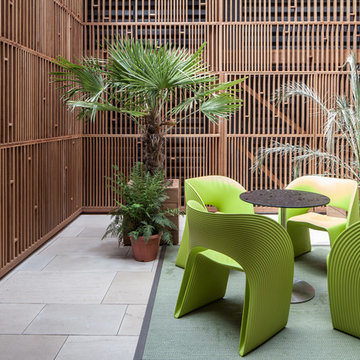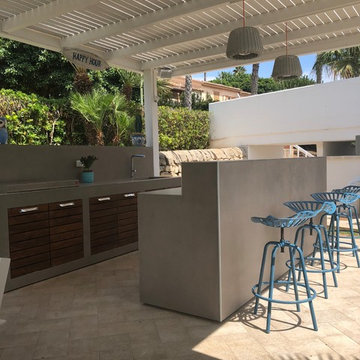44.554 ideas para patios con jardín de macetas y cocina exterior
Filtrar por
Presupuesto
Ordenar por:Popular hoy
41 - 60 de 44.554 fotos
Artículo 1 de 3
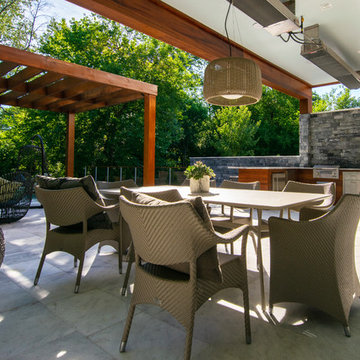
Foto de patio minimalista de tamaño medio en patio trasero con cocina exterior, adoquines de piedra natural y pérgola
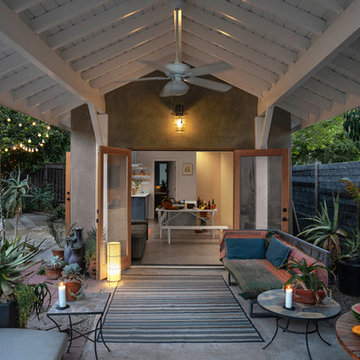
Imagen de patio marinero pequeño en patio trasero y anexo de casas con jardín de macetas y losas de hormigón
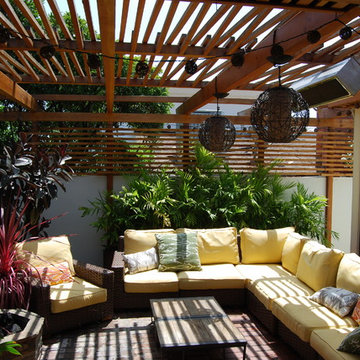
Jeremy Taylor designed the Landscape as well as the Building Facade and Hardscape.
Diseño de patio retro en patio lateral con jardín de macetas, adoquines de ladrillo y pérgola
Diseño de patio retro en patio lateral con jardín de macetas, adoquines de ladrillo y pérgola
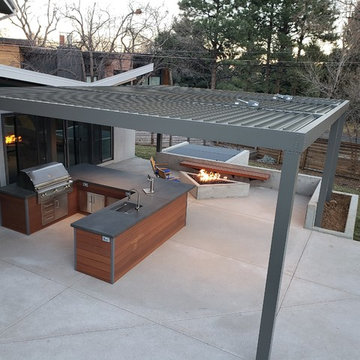
Diseño de patio contemporáneo grande en patio trasero con cocina exterior, losas de hormigón y pérgola
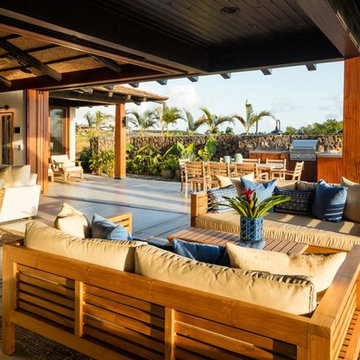
Beautiful Living Lanai space. This charming outdoor space inspires indoor outdoor living and serves spectacular sunsets over a lush green golf course with a stunning ocean view.
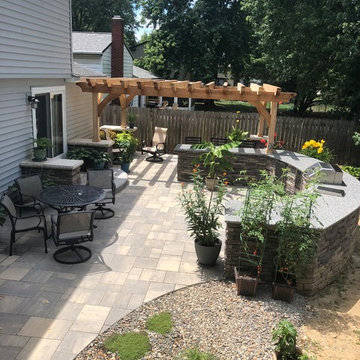
The pavers selected by the homeowners are Unilock’s Bristol Valley pavers in the steel mountain color, which is a beautifully subtle color blend. The rounded pavers along the edges of the walkway leading from the first door to the main patio area, and around the planter area by the wall, are Unilock Brussels Fullnose pavers. These rounded pavers in a lighter color provide contrast and soften the edges of the curved walkway and planter.
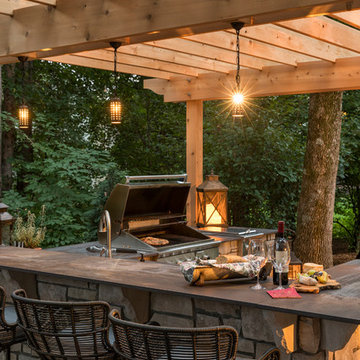
Existing mature pine trees canopy this outdoor living space. The homeowners had envisioned a space to relax with their large family and entertain by cooking and dining, cocktails or just a quiet time alone around the firepit. The large outdoor kitchen island and bar has more than ample storage space, cooking and prep areas, and dimmable pendant task lighting. The island, the dining area and the casual firepit lounge are all within conversation areas of each other. The overhead pergola creates just enough of a canopy to define the main focal point; the natural stone and Dekton finished outdoor island.
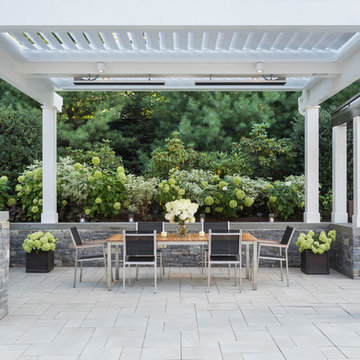
Nat Rea Photography
Diseño de patio tradicional renovado en patio trasero con jardín de macetas, adoquines de hormigón y pérgola
Diseño de patio tradicional renovado en patio trasero con jardín de macetas, adoquines de hormigón y pérgola
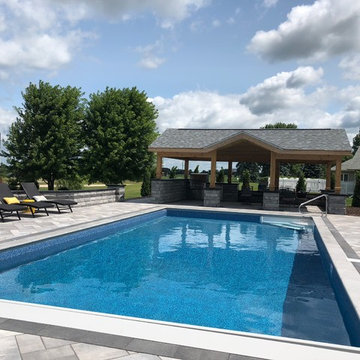
Perfect outdoor living space to entertain family and friends
Diseño de patio moderno grande en patio trasero con cocina exterior, adoquines de hormigón y cenador
Diseño de patio moderno grande en patio trasero con cocina exterior, adoquines de hormigón y cenador
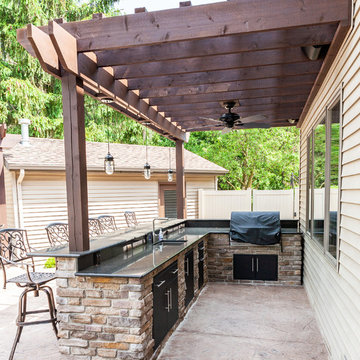
This space features two pergolas, bar, out door kitchen and lounge area. The bar area is brick and the patio floor is stamped concrete.
Diseño de patio tradicional grande en patio trasero con cocina exterior, suelo de hormigón estampado y pérgola
Diseño de patio tradicional grande en patio trasero con cocina exterior, suelo de hormigón estampado y pérgola
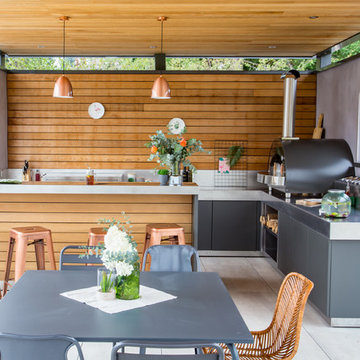
Crédits : Kina Photo
Modelo de patio actual grande en patio trasero con cocina exterior, suelo de baldosas y pérgola
Modelo de patio actual grande en patio trasero con cocina exterior, suelo de baldosas y pérgola
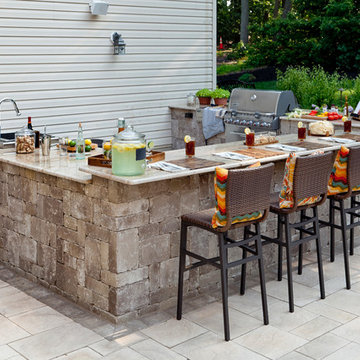
Modelo de patio tradicional grande sin cubierta en patio trasero con cocina exterior y adoquines de piedra natural
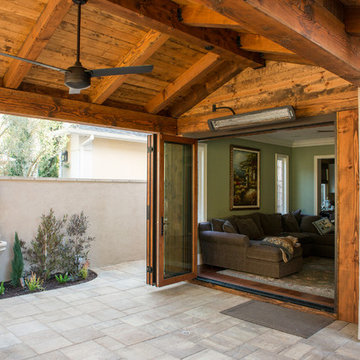
Business Photo Pro / Klee Van Hamersveld
Imagen de patio tradicional renovado de tamaño medio en patio trasero con cocina exterior, adoquines de piedra natural y pérgola
Imagen de patio tradicional renovado de tamaño medio en patio trasero con cocina exterior, adoquines de piedra natural y pérgola
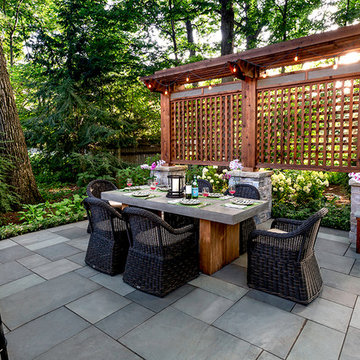
Landscape design by John Algozzini and Kevin Manning.
Diseño de patio tradicional grande en patio trasero con cocina exterior, adoquines de piedra natural y pérgola
Diseño de patio tradicional grande en patio trasero con cocina exterior, adoquines de piedra natural y pérgola
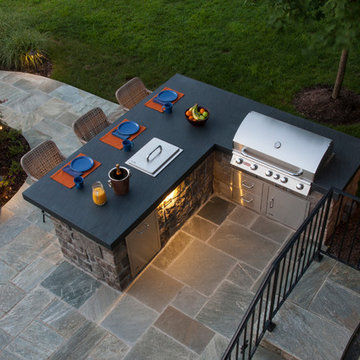
Modelo de patio moderno de tamaño medio sin cubierta en patio trasero con cocina exterior y suelo de hormigón estampado
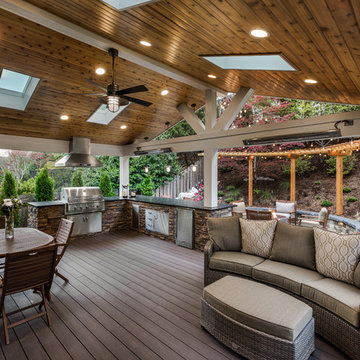
Our clients wanted to create a backyard that would grow with their young family as well as with their extended family and friends. Entertaining was a huge priority! This family-focused backyard was designed to equally accommodate play and outdoor living/entertaining.
The outdoor living spaces needed to accommodate a large number of people – adults and kids. Urban Oasis designed a deck off the back door so that the kitchen could be 36” height, with a bar along the outside edge at 42” for overflow seating. The interior space is approximate 600 sf and accommodates both a large dining table and a comfortable couch and chair set. The fire pit patio includes a seat wall for overflow seating around the fire feature (which doubles as a retaining wall) with ample room for chairs.
The artificial turf lawn is spacious enough to accommodate a trampoline and other childhood favorites. Down the road, this area could be used for bocce or other lawn games. The concept is to leave all spaces large enough to be programmed in different ways as the family’s needs change.
A steep slope presents itself to the yard and is a focal point. Planting a variety of colors and textures mixed among a few key existing trees changed this eyesore into a beautifully planted amenity for the property.
Jimmy White Photography
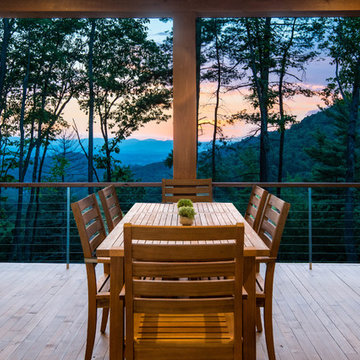
Foto de patio rural de tamaño medio en patio trasero y anexo de casas con cocina exterior y entablado
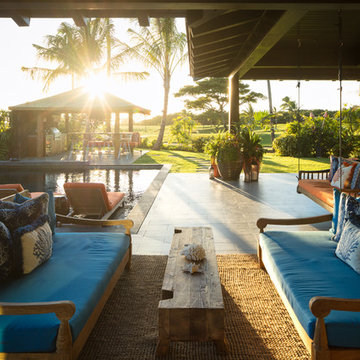
The great room flows onto the large lanai through pocketing glass doors creating a seamless indoor outdoor experience. On the lanai teak daybeds imported from Bali face each other with custom blue covers and throw pillows in blue with coral motifs, the rectangular pool is complete with an aqua lounge, built-in spa, and a swim up bar at the outdoor BBQ. The flooring is a gray ceramic tile, the pool coping is natural puka pavers, The house a combination of traditional plantation style seen in the white board and batten walls, with a modern twist seen in the wood framed glass doors, thick square exposed tails and ebony stained square posts supporting the overhangs.
44.554 ideas para patios con jardín de macetas y cocina exterior
3
