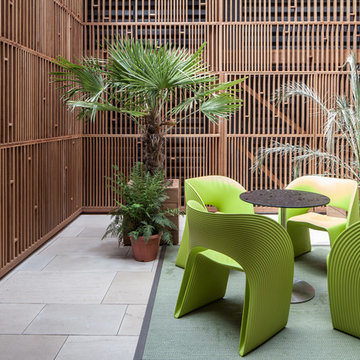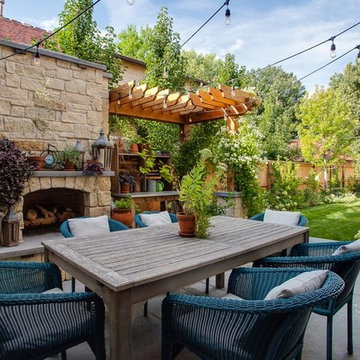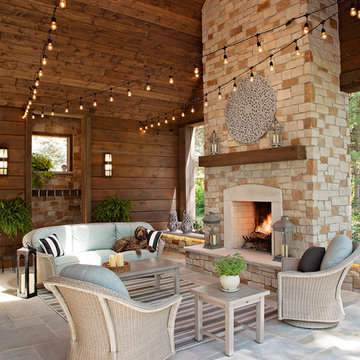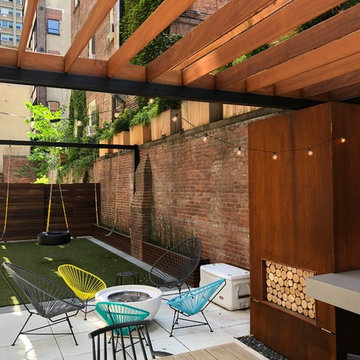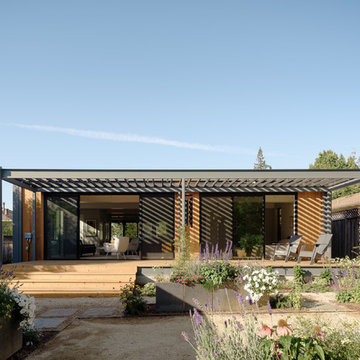11.572 ideas para patios con jardín de macetas y chimenea
Filtrar por
Presupuesto
Ordenar por:Popular hoy
21 - 40 de 11.572 fotos
Artículo 1 de 3
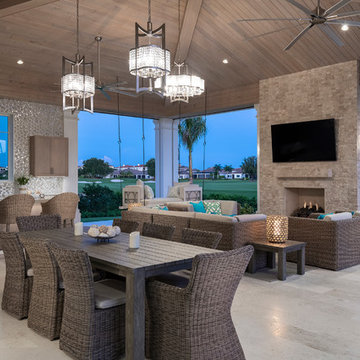
A custom-made expansive two-story home providing views of the spacious kitchen, breakfast nook, dining, great room and outdoor amenities upon entry.
Featuring 11,000 square feet of open area lavish living this residence does not
disappoint with the attention to detail throughout. Elegant features embellish this home with the intricate woodworking and exposed wood beams, ceiling details, gorgeous stonework, European Oak flooring throughout, and unique lighting.
This residence offers seven bedrooms including a mother-in-law suite, nine bathrooms, a bonus room, his and her offices, wet bar adjacent to dining area, wine room, laundry room featuring a dog wash area and a game room located above one of the two garages. The open-air kitchen is the perfect space for entertaining family and friends with the two islands, custom panel Sub-Zero appliances and easy access to the dining areas.
Outdoor amenities include a pool with sun shelf and spa, fire bowls spilling water into the pool, firepit, large covered lanai with summer kitchen and fireplace surrounded by roll down screens to protect guests from inclement weather, and two additional covered lanais. This is luxury at its finest!
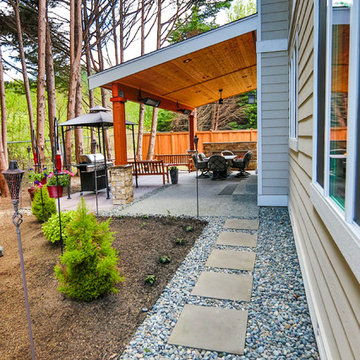
Modelo de patio de estilo americano de tamaño medio en patio trasero y anexo de casas con chimenea y adoquines de hormigón

This cozy, yet gorgeous space added over 310 square feet of outdoor living space and has been in the works for several years. The home had a small covered space that was just not big enough for what the family wanted and needed. They desired a larger space to be able to entertain outdoors in style. With the additional square footage came more concrete and a patio cover to match the original roof line of the home. Brick to match the home was used on the new columns with cedar wrapped posts and the large custom wood burning fireplace that was built. The fireplace has built-in wood holders and a reclaimed beam as the mantle. Low voltage lighting was installed to accent the large hearth that also serves as a seat wall. A privacy wall of stained shiplap was installed behind the grill – an EVO 30” ceramic top griddle. The counter is a wood to accent the other aspects of the project. The ceiling is pre-stained tongue and groove with cedar beams. The flooring is a stained stamped concrete without a pattern. The homeowner now has a great space to entertain – they had custom tables made to fit in the space.
TK Images
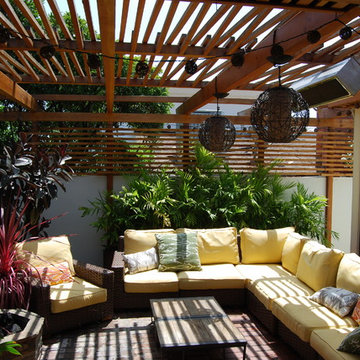
Jeremy Taylor designed the Landscape as well as the Building Facade and Hardscape.
Diseño de patio retro en patio lateral con jardín de macetas, adoquines de ladrillo y pérgola
Diseño de patio retro en patio lateral con jardín de macetas, adoquines de ladrillo y pérgola
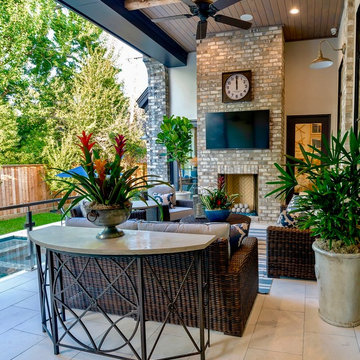
Modelo de patio clásico renovado grande en patio trasero y anexo de casas con chimenea y adoquines de piedra natural
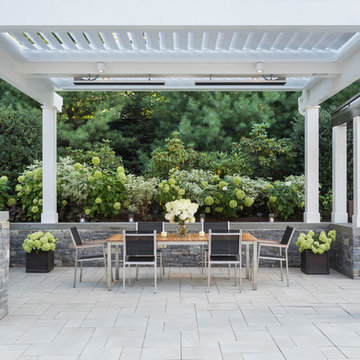
Nat Rea Photography
Diseño de patio tradicional renovado en patio trasero con jardín de macetas, adoquines de hormigón y pérgola
Diseño de patio tradicional renovado en patio trasero con jardín de macetas, adoquines de hormigón y pérgola
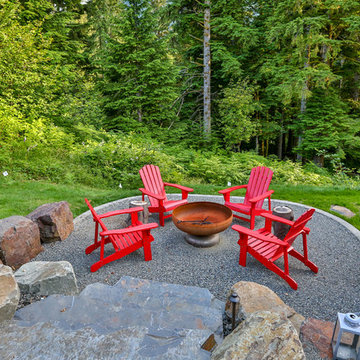
Foto de patio tradicional grande en patio trasero con chimenea, adoquines de hormigón y cenador
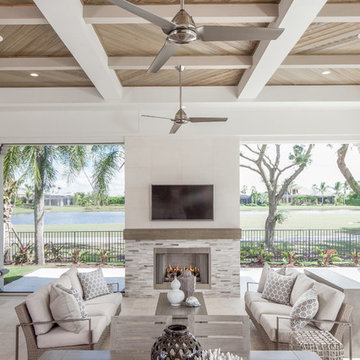
Rick Bethem Photography
Modelo de patio tradicional renovado en patio trasero y anexo de casas con chimenea
Modelo de patio tradicional renovado en patio trasero y anexo de casas con chimenea
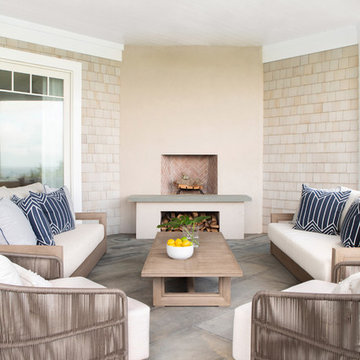
Architectural advisement, Interior Design, Custom Furniture Design & Art Curation by Chango & Co.
Photography by Sarah Elliott
See the feature in Domino Magazine

Justin Krug Photography
Imagen de patio de estilo de casa de campo extra grande en patio trasero y anexo de casas con chimenea y losas de hormigón
Imagen de patio de estilo de casa de campo extra grande en patio trasero y anexo de casas con chimenea y losas de hormigón
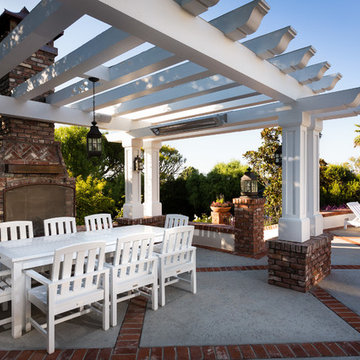
Clark Dugger Photography
Foto de patio clásico grande en patio trasero con chimenea, adoquines de hormigón y pérgola
Foto de patio clásico grande en patio trasero con chimenea, adoquines de hormigón y pérgola
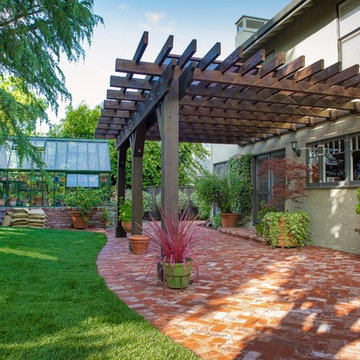
Modelo de patio clásico de tamaño medio en patio trasero con jardín de macetas, adoquines de ladrillo y pérgola
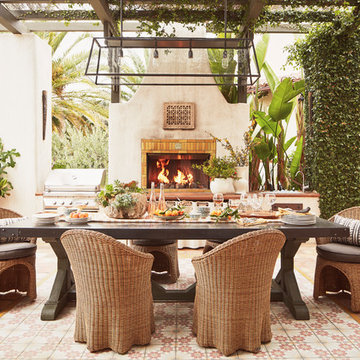
Diseño de patio mediterráneo grande en patio con suelo de baldosas, pérgola y chimenea
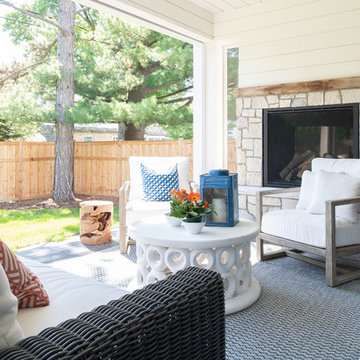
Scott Amundson Photography
Modelo de patio tradicional renovado de tamaño medio en patio trasero y anexo de casas con losas de hormigón y chimenea
Modelo de patio tradicional renovado de tamaño medio en patio trasero y anexo de casas con losas de hormigón y chimenea

The landscape of this home honors the formality of Spanish Colonial / Santa Barbara Style early homes in the Arcadia neighborhood of Phoenix. By re-grading the lot and allowing for terraced opportunities, we featured a variety of hardscape stone, brick, and decorative tiles that reinforce the eclectic Spanish Colonial feel. Cantera and La Negra volcanic stone, brick, natural field stone, and handcrafted Spanish decorative tiles are used to establish interest throughout the property.
A front courtyard patio includes a hand painted tile fountain and sitting area near the outdoor fire place. This patio features formal Boxwood hedges, Hibiscus, and a rose garden set in pea gravel.
The living room of the home opens to an outdoor living area which is raised three feet above the pool. This allowed for opportunity to feature handcrafted Spanish tiles and raised planters. The side courtyard, with stepping stones and Dichondra grass, surrounds a focal Crape Myrtle tree.
One focal point of the back patio is a 24-foot hand-hammered wrought iron trellis, anchored with a stone wall water feature. We added a pizza oven and barbecue, bistro lights, and hanging flower baskets to complete the intimate outdoor dining space.
Project Details:
Landscape Architect: Greey|Pickett
Architect: Higgins Architects
Landscape Contractor: Premier Environments
Photography: Scott Sandler
11.572 ideas para patios con jardín de macetas y chimenea
2
