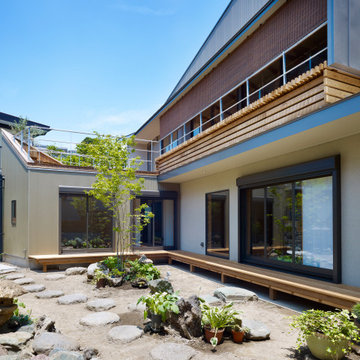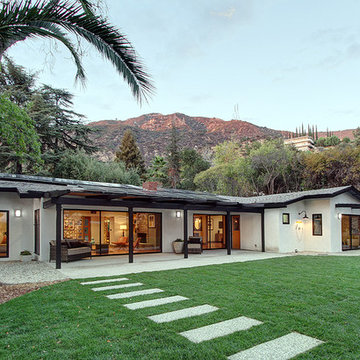263 ideas para patios con granito descompuesto y todos los revestimientos
Filtrar por
Presupuesto
Ordenar por:Popular hoy
21 - 40 de 263 fotos
Artículo 1 de 3

The best of past and present architectural styles combine in this welcoming, farmhouse-inspired design. Clad in low-maintenance siding, the distinctive exterior has plenty of street appeal, with its columned porch, multiple gables, shutters and interesting roof lines. Other exterior highlights included trusses over the garage doors, horizontal lap siding and brick and stone accents. The interior is equally impressive, with an open floor plan that accommodates today’s family and modern lifestyles. An eight-foot covered porch leads into a large foyer and a powder room. Beyond, the spacious first floor includes more than 2,000 square feet, with one side dominated by public spaces that include a large open living room, centrally located kitchen with a large island that seats six and a u-shaped counter plan, formal dining area that seats eight for holidays and special occasions and a convenient laundry and mud room. The left side of the floor plan contains the serene master suite, with an oversized master bath, large walk-in closet and 16 by 18-foot master bedroom that includes a large picture window that lets in maximum light and is perfect for capturing nearby views. Relax with a cup of morning coffee or an evening cocktail on the nearby covered patio, which can be accessed from both the living room and the master bedroom. Upstairs, an additional 900 square feet includes two 11 by 14-foot upper bedrooms with bath and closet and a an approximately 700 square foot guest suite over the garage that includes a relaxing sitting area, galley kitchen and bath, perfect for guests or in-laws.

To create a serene Modern Mediterranean outdoor sitting, dinning with pool and lounge area we did a complete renovation. We removed a portion of the concrete to create dinning area and built an outdoor kitchen with new appliances, sink and black leathered granite. New stucco walls complete landscape design.
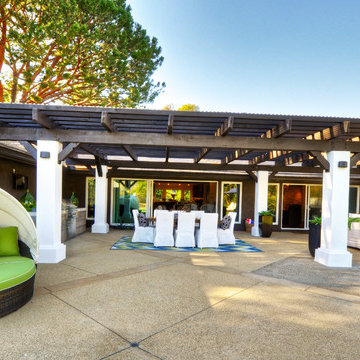
Foto de patio tradicional renovado grande en patio trasero con cocina exterior, granito descompuesto y pérgola
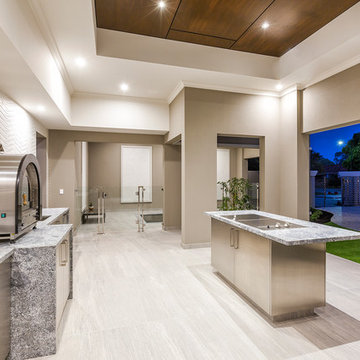
At The Resort, seeing is believing. This is a home in a class of its own; a home of grand proportions and timeless classic features, with a contemporary theme designed to appeal to today’s modern family. From the grand foyer with its soaring ceilings, stainless steel lift and stunning granite staircase right through to the state-of-the-art kitchen, this is a home designed to impress, and offers the perfect combination of luxury, style and comfort for every member of the family. No detail has been overlooked in providing peaceful spaces for private retreat, including spacious bedrooms and bathrooms, a sitting room, balcony and home theatre. For pure and total indulgence, the master suite, reminiscent of a five-star resort hotel, has a large well-appointed ensuite that is a destination in itself. If you can imagine living in your own luxury holiday resort, imagine life at The Resort...here you can live the life you want, without compromise – there’ll certainly be no need to leave home, with your own dream outdoor entertaining pavilion right on your doorstep! A spacious alfresco terrace connects your living areas with the ultimate outdoor lifestyle – living, dining, relaxing and entertaining, all in absolute style. Be the envy of your friends with a fully integrated outdoor kitchen that includes a teppanyaki barbecue, pizza oven, fridges, sink and stone benchtops. In its own adjoining pavilion is a deep sunken spa, while a guest bathroom with an outdoor shower is discreetly tucked around the corner. It’s all part of the perfect resort lifestyle available to you and your family every day, all year round, at The Resort. The Resort is the latest luxury home designed and constructed by Atrium Homes, a West Australian building company owned and run by the Marcolina family. For over 25 years, three generations of the Marcolina family have been designing and building award-winning homes of quality and distinction, and The Resort is a stunning showcase for Atrium’s attention to detail and superb craftsmanship. For those who appreciate the finer things in life, The Resort boasts features like designer lighting, stone benchtops throughout, porcelain floor tiles, extra-height ceilings, premium window coverings, a glass-enclosed wine cellar, a study and home theatre, and a kitchen with a separate scullery and prestige European appliances. As with every Atrium home, The Resort represents the company’s family values of innovation, excellence and value for money.
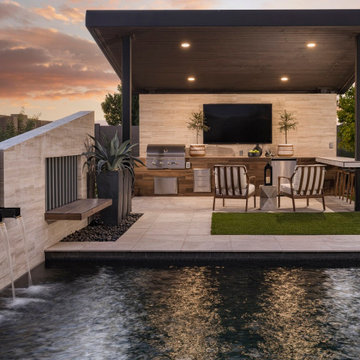
We provide award-winning pool, spa, landscape design, and construction services. Contact us here: https://creativeenvironments.com/contact-us/
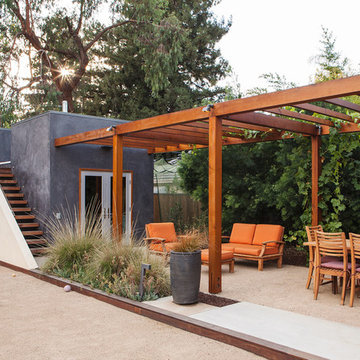
Michele Lee Willson Photography
Ejemplo de patio contemporáneo con granito descompuesto y pérgola
Ejemplo de patio contemporáneo con granito descompuesto y pérgola
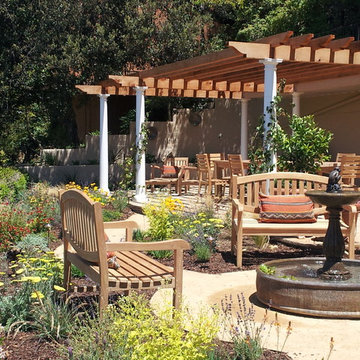
Diseño de patio mediterráneo grande en patio trasero con fuente, granito descompuesto y pérgola
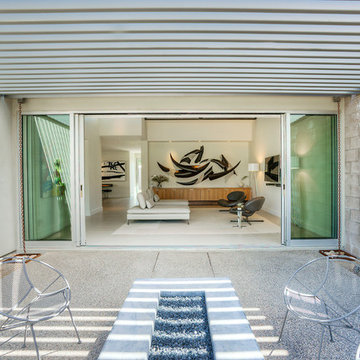
From the neighboring golf course, passers-by often notice the strong lines of intriguing art inside this otherwise simple and quiet home.
Imagen de patio moderno de tamaño medio en patio trasero con pérgola y granito descompuesto
Imagen de patio moderno de tamaño medio en patio trasero con pérgola y granito descompuesto
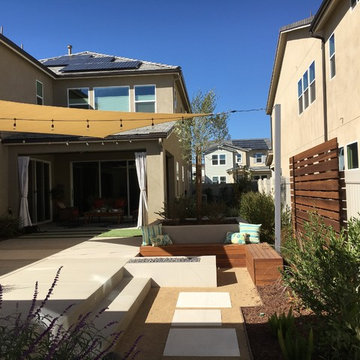
Modelo de patio contemporáneo en patio con brasero, granito descompuesto y toldo
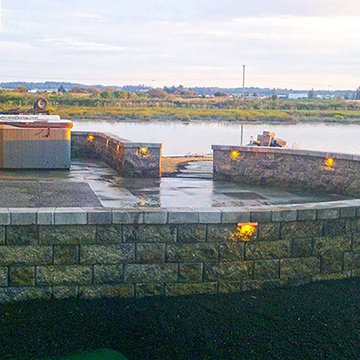
Ejemplo de patio actual de tamaño medio en patio trasero y anexo de casas con granito descompuesto
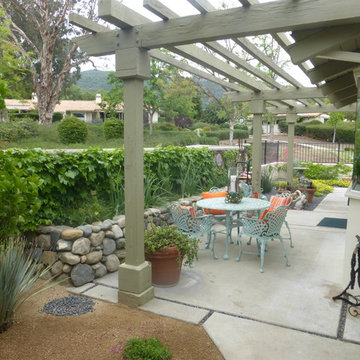
small patio garden entry
Design and Photography Marilyn Guidroz
Imagen de patio de estilo americano pequeño en patio lateral con huerto, granito descompuesto y pérgola
Imagen de patio de estilo americano pequeño en patio lateral con huerto, granito descompuesto y pérgola
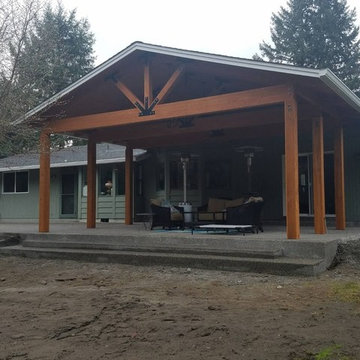
Covered patio addition to ranch house.
Foto de patio de estilo americano de tamaño medio en patio trasero y anexo de casas con granito descompuesto
Foto de patio de estilo americano de tamaño medio en patio trasero y anexo de casas con granito descompuesto
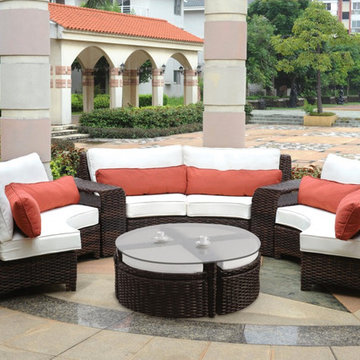
South Sea Rattan and Wicker Furniture Company has been offering a stylish alternative to traditional wicker and rattan since 1984. And although classic in design and finishing, today’s wicker and rattan is constructed of durable polyethylene that is designed to hold up against harsh weather elements. If you seek a home reflecting casual elegance with a traditional feel, but with modern conveniences, look no further than South Sea Rattan. Start enjoying your new furniture today.
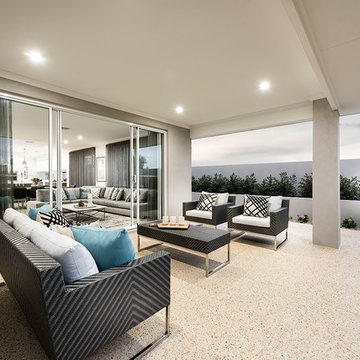
D-Max Photography
Diseño de patio contemporáneo de tamaño medio en patio trasero y anexo de casas con granito descompuesto
Diseño de patio contemporáneo de tamaño medio en patio trasero y anexo de casas con granito descompuesto
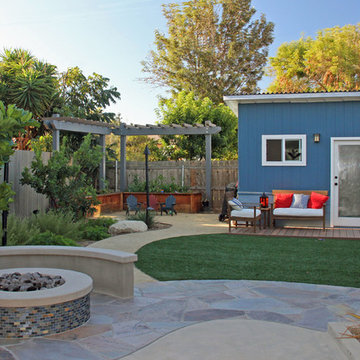
This is how it turned out. Concrete with an accent of flagstone; seatwall w/concrete cap; artificial turf; D.G. pathway; raised wooden garden boxes. By Tony Vitale
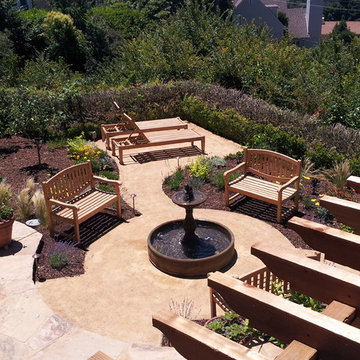
Foto de patio mediterráneo grande en patio trasero con fuente, granito descompuesto y pérgola
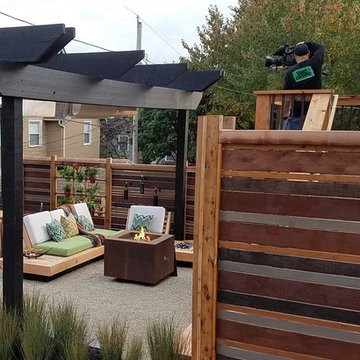
Pre-reveal camera work. Photo by VanElders Design Studio.
Foto de patio minimalista pequeño en patio trasero con granito descompuesto y pérgola
Foto de patio minimalista pequeño en patio trasero con granito descompuesto y pérgola
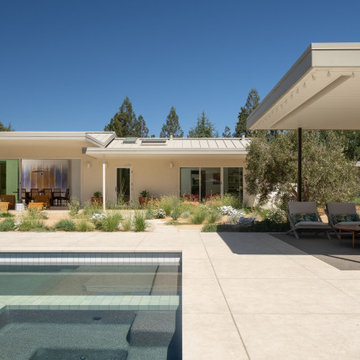
South facade with pool patio, drought tolerant plantings, and a pergola rebuilt to share the same modern language and roof structures as the main house.
263 ideas para patios con granito descompuesto y todos los revestimientos
2
