17.657 ideas para patios con granito descompuesto y adoquines de ladrillo
Filtrar por
Presupuesto
Ordenar por:Popular hoy
101 - 120 de 17.657 fotos
Artículo 1 de 3
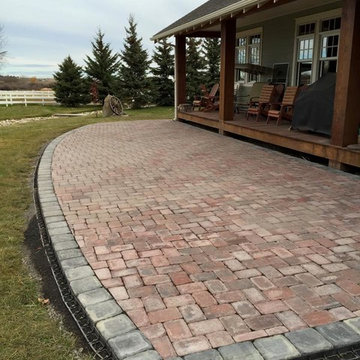
This customer has a great view of the rocky mountains from his large patio created for entertaining his guests while visiting his horse stables. The patio continues beyond the house and ties into his detached garage and main front entrance. This project is located on an acreage between Calgary and Okotoks.
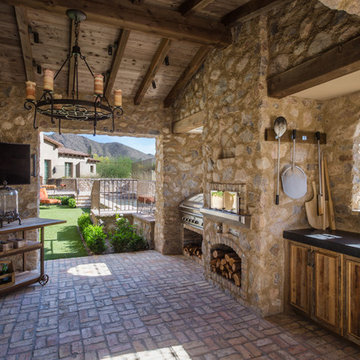
The outdoor kitchen features a gas-fired commercial pizza oven, 54" Wolf barbecue grill, soapstone counters, reclaimed barn wood cabinets, and exterior sink. The space is enclosed with aged wood beams, wood decking, wrought iron window grilles, and chicago common brick hardscape.
Design Principal: Gene Kniaz, Spiral Architects; General Contractor: Eric Linthicum, Linthicum Custom Builders
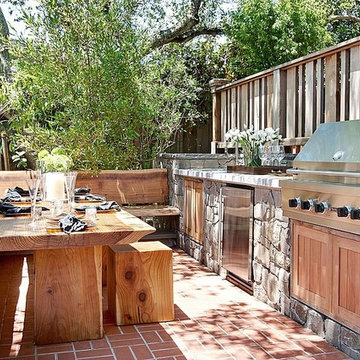
Moriah Remodeling and Construction, Inc.
Modelo de patio rústico de tamaño medio sin cubierta en patio trasero con cocina exterior y adoquines de ladrillo
Modelo de patio rústico de tamaño medio sin cubierta en patio trasero con cocina exterior y adoquines de ladrillo
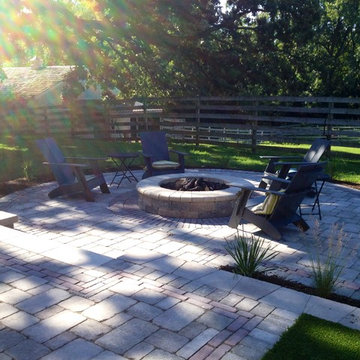
Modelo de patio clásico grande en patio trasero con brasero, adoquines de ladrillo y pérgola
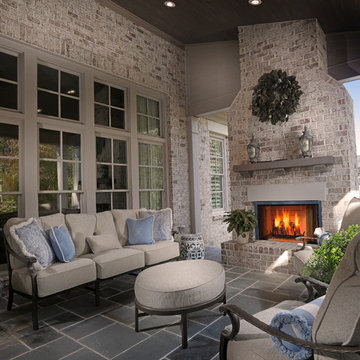
Ejemplo de patio clásico de tamaño medio en patio trasero y anexo de casas con brasero y adoquines de ladrillo
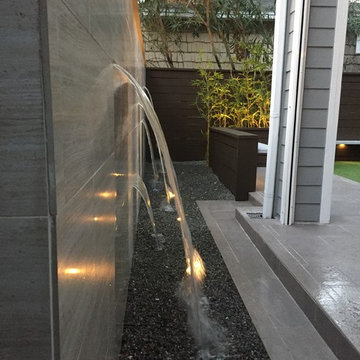
Small spaces can provide big challenges. These homeowners wanted to include a lot in their tiny backyard! There were also numerous city restrictions to comply with, and elevations to contend with. The design includes several seating areas, a fire feature that can be seen from the home's front entry, a water wall, and retractable screens.
This was a "design only" project. Installation was coordinated by the homeowner and completed by others.
Photos copyright Cascade Outdoor Design, LLC
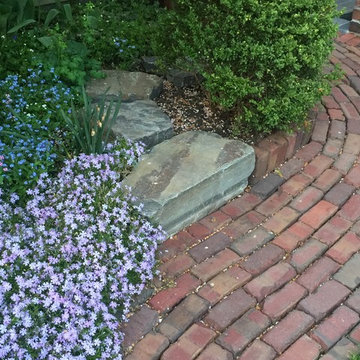
WWW.LONDONSTONEWORKS.COM
Modelo de patio tradicional de tamaño medio sin cubierta en patio trasero con adoquines de ladrillo
Modelo de patio tradicional de tamaño medio sin cubierta en patio trasero con adoquines de ladrillo
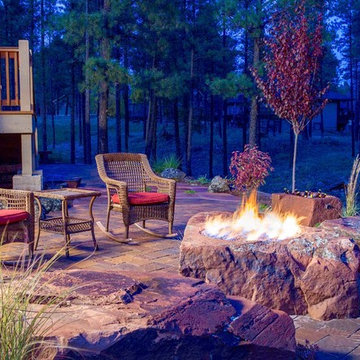
Josh Johnson
Diseño de patio rural de tamaño medio sin cubierta en patio trasero con brasero y adoquines de ladrillo
Diseño de patio rural de tamaño medio sin cubierta en patio trasero con brasero y adoquines de ladrillo
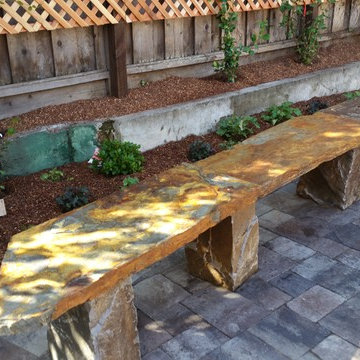
Ejemplo de patio actual de tamaño medio sin cubierta en patio trasero con huerto y adoquines de ladrillo
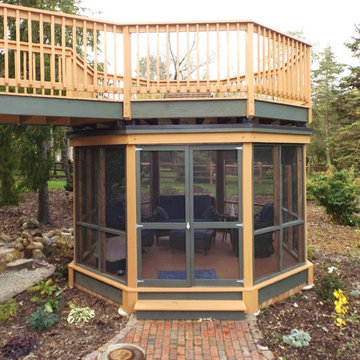
Elevated walkway to lookout deck above the gazebo. Connected to the home's second floor balcony.
Imagen de patio clásico de tamaño medio en patio trasero con adoquines de ladrillo y cenador
Imagen de patio clásico de tamaño medio en patio trasero con adoquines de ladrillo y cenador
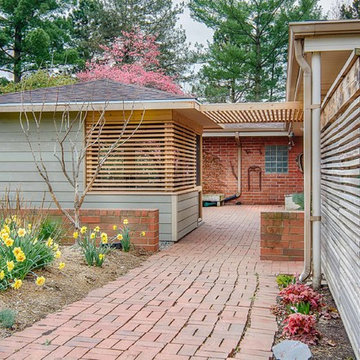
The placement of the gazebo creates a private courtyard. The cedar slats match the existing screen wall and potting shed, creating a seamless design.
Ejemplo de patio retro en patio trasero con adoquines de ladrillo y cenador
Ejemplo de patio retro en patio trasero con adoquines de ladrillo y cenador
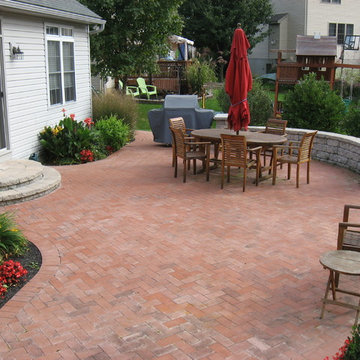
Imagen de patio tradicional de tamaño medio sin cubierta en patio trasero con adoquines de ladrillo
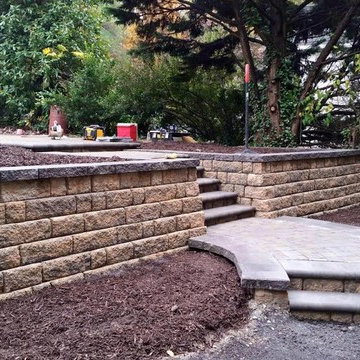
Residential Retaining Wall
Imagen de patio clásico renovado de tamaño medio sin cubierta en patio trasero con adoquines de ladrillo
Imagen de patio clásico renovado de tamaño medio sin cubierta en patio trasero con adoquines de ladrillo
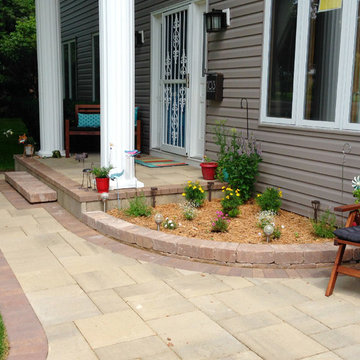
This front yard was in desperate need of a little curb appeal and we were up to the challenge! Wanting a unique look, we put a twist on the classic front stoop and walkway design by adding more patio space, an inset circle for a portable fire pit, and a seat wall to separate the patio space from the attached driveway.
The patio features Belgard's Laffit Rustic Slab pavers in London Grey with a soldiers course of Holland Stone in Ashbury Haze. The inset circle is comprised of Holland Stone in Bristol Beige. The contrasting colors create a stunning design element. The seat wall and raised flowerbed were built with Weston Wall bricks, also in Ashbury Haze. A simple, elegant, and unique design that would compliment any home.
~Palatine, IL
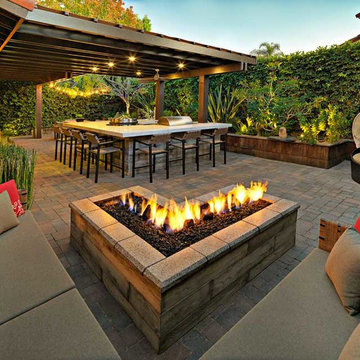
Celebrity Chef Sam Zien was tired of being confined to his small barbecue when filming grilling episodes for his new show. So, he came to us with a plan and we made it happen. We provided Sam with an extended L shaped pergola and L shape lounging area to match. In addition, we installed a giant built in barbecue and surrounding counter with plenty of seating for guests on or off camera. Zen vibes are important to Sam, so we were sure to keep that top of mind when finalizing even the smallest of details.
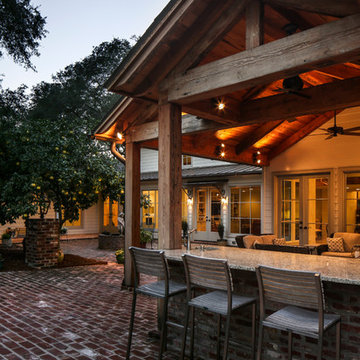
Oivanki Photography | www.oivanki.com
Foto de patio tradicional grande en patio trasero y anexo de casas con cocina exterior y adoquines de ladrillo
Foto de patio tradicional grande en patio trasero y anexo de casas con cocina exterior y adoquines de ladrillo
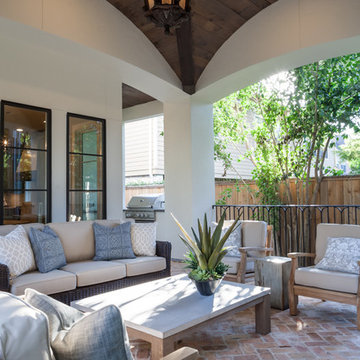
Connie Anderson Photography
Imagen de patio tradicional renovado de tamaño medio en patio trasero y anexo de casas con adoquines de ladrillo
Imagen de patio tradicional renovado de tamaño medio en patio trasero y anexo de casas con adoquines de ladrillo
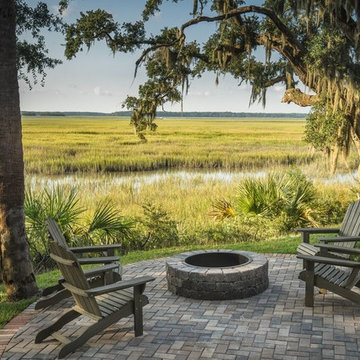
Diseño de patio costero de tamaño medio sin cubierta en patio trasero con brasero y adoquines de ladrillo
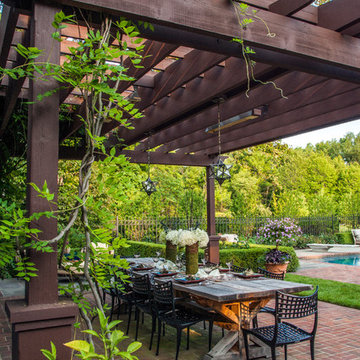
This project represents the evolution of a 10 acre space over more than three decades. It began with the pool and space around it. As the vegetable garden grew, the orchard was established and the display gardens blossomed. The prairie was restored and a kitchen was added to complete the space. Although, it continues to change with a pond next on the design plan. Photo credit: Linda Oyama Bryan
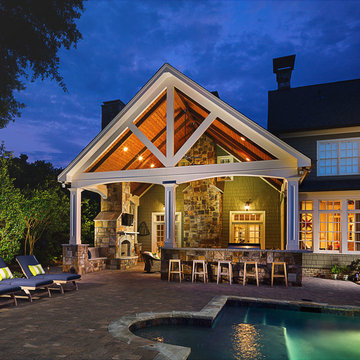
This gorgeous custom pool & covered porch that houses a large stone fireplace with seating walls and a fully-equipped outdoor kitchen and wraparound raised bar makes it the perfect spot for entertaining. The custom tongue and groove ceilings with exposed beams, can lights, and ceiling fans add just the right ambiance to this comfortable, elegant outdoor living space.
17.657 ideas para patios con granito descompuesto y adoquines de ladrillo
6