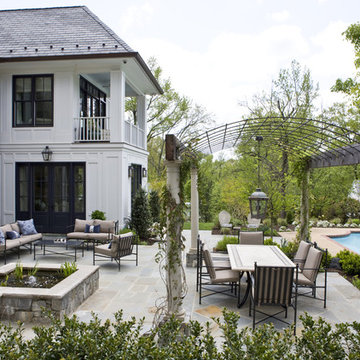9.816 ideas para patios con fuente
Filtrar por
Presupuesto
Ordenar por:Popular hoy
41 - 60 de 9816 fotos
Artículo 1 de 2
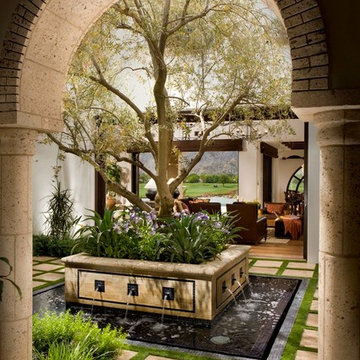
Spanish Revival,Spanish Colonial,Private Courtyard
Ejemplo de patio mediterráneo en patio con fuente
Ejemplo de patio mediterráneo en patio con fuente
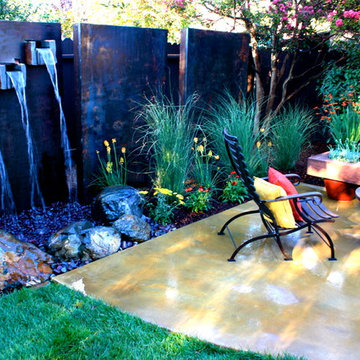
The homeowners on this project wanted multiple functional spaces in their back yard -this is the new outdoor living room complete with a water wall installed for privacy as well as a dramatic focal point.
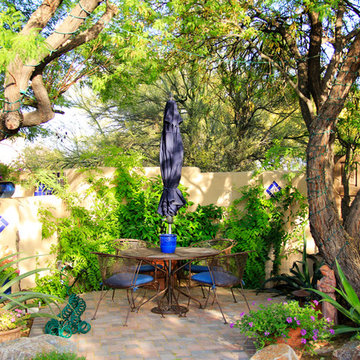
Dining area nestled underneath large existing mesquite trees.
Photos by Meagan Hancock
Foto de patio mediterráneo de tamaño medio sin cubierta en patio trasero con fuente y adoquines de ladrillo
Foto de patio mediterráneo de tamaño medio sin cubierta en patio trasero con fuente y adoquines de ladrillo
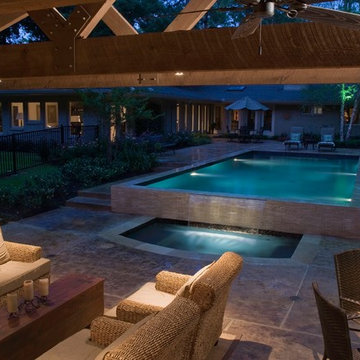
We were contacted by a family named Pesek who lived near Memorial Drive on the West side of Houston. They lived in a stately home built in the late 1950’s. Many years back, they had contracted a local pool company to install an old lagoon-style pool, which they had since grown tired of. When they initially called us, they wanted to know if we could build them an outdoor room at the far end of the swimming pool. We scheduled a free consultation at a time convenient to them, and we drove out to their residence to take a look at the property.
After a quick survey of the back yard, rear of the home, and the swimming pool, we determined that building an outdoor room as an addition to their existing landscaping design would not bring them the results they expected. The pool was visibly dated with an early “70’s” look, which not only clashed with the late 50’s style of home architecture, but guaranteed an even greater clash with any modern-style outdoor room we constructed. Luckily for the Peseks, we offered an even better landscaping plan than the one they had hoped for.
We proposed the construction of a new outdoor room and an entirely new swimming pool. Both of these new structures would be built around the classical geometry of proportional right angles. This would allow a very modern design to compliment an older home, because basic geometric patterns are universal in many architectural designs used throughout history. In this case, both the swimming pool and the outdoor rooms were designed as interrelated quadrilateral forms with proportional right angles that created the illusion of lengthened distance and a sense of Classical elegance. This proved a perfect complement to a house that had originally been built as a symbolic emblem of a simpler, more rugged and absolute era.
Though reminiscent of classical design and complimentary to the conservative design of the home, the interior of the outdoor room was ultra-modern in its array of comfort and convenience. The Peseks felt this would be a great place to hold birthday parties for their child. With this new outdoor room, the Peseks could take the party outside at any time of day or night, and at any time of year. We also built the structure to be fully functional as an outdoor kitchen as well as an outdoor entertainment area. There was a smoker, a refrigerator, an ice maker, and a water heater—all intended to eliminate any need to return to the house once the party began. Seating and entertainment systems were also added to provide state of the art fun for adults and children alike. We installed a flat-screen plasma TV, and we wired it for cable.
The swimming pool was built between the outdoor room and the rear entrance to the house. We got rid of the old lagoon-pool design which geometrically clashed with the right angles of the house and outdoor room. We then had a completely new pool built, in the shape of a rectangle, with a rather innovative coping design.
We showcased the pool with a coping that rose perpendicular to the ground out of the stone patio surface. This reinforced our blend of contemporary look with classical right angles. We saved the client an enormous amount of money on travertine by setting the coping so that it does not overhang with the tile. Because the ground between the house and the outdoor room gradually dropped in grade, we used the natural slope of the ground to create another perpendicular right angle at the end of the pool. Here, we installed a waterfall which spilled over into a heated spa. Although the spa was fed from within itself, it was built to look as though water was coming from within the pool.
The ultimate result of all of this is a new sense of visual “ebb and flow,” so to speak. When Mr. Pesek sits in his couch facing his house, the earth appears to rise up first into an illuminated pool which leads the way up the steps to his home. When he sits in his spa facing the other direction, the earth rises up like a doorway to his outdoor room, where he can comfortably relax in the water while he watches TV. For more the 20 years Exterior Worlds has specialized in servicing many of Houston's fine neighborhoods.
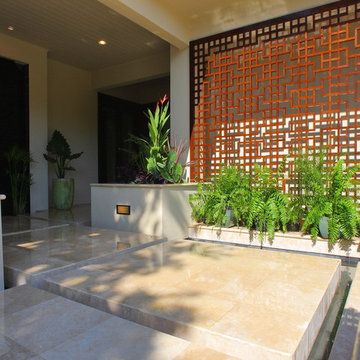
Modelo de patio de estilo zen en patio delantero y anexo de casas con fuente y suelo de baldosas
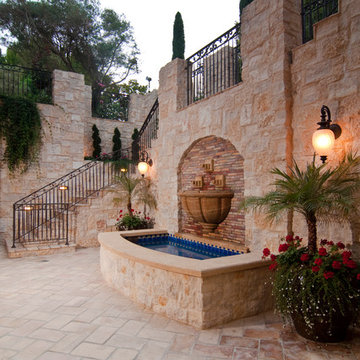
photos by Bernardo Grijalva
Diseño de patio mediterráneo sin cubierta en patio con fuente
Diseño de patio mediterráneo sin cubierta en patio con fuente
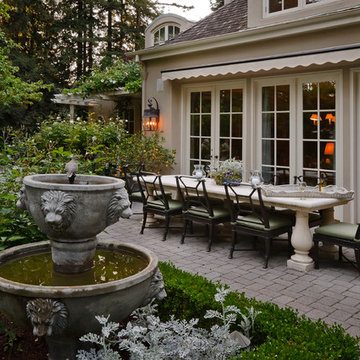
Dennis Mayer Photographer
Diseño de patio en patio trasero con fuente y toldo
Diseño de patio en patio trasero con fuente y toldo
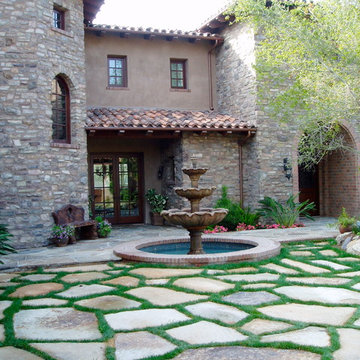
tuscany architecture by Friehauf associates, with all exterior landscape planning and installation by Rob Hill, Hill's landscapes - Cameron Flagstone, italian cypress, pizza oven, vanishing edge pool, olive trees
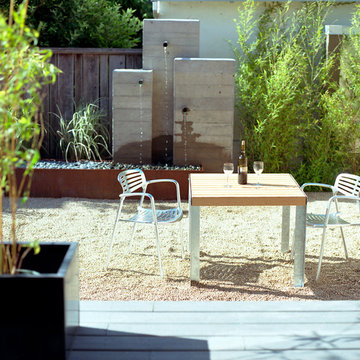
Copyrights: WA design
Foto de patio contemporáneo de tamaño medio sin cubierta en patio trasero con fuente y gravilla
Foto de patio contemporáneo de tamaño medio sin cubierta en patio trasero con fuente y gravilla
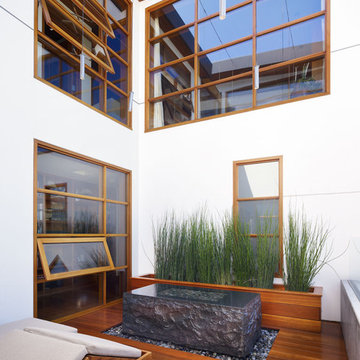
Photography: Eric Staudenmaier
Ejemplo de patio tropical de tamaño medio sin cubierta en patio con fuente y entablado
Ejemplo de patio tropical de tamaño medio sin cubierta en patio con fuente y entablado
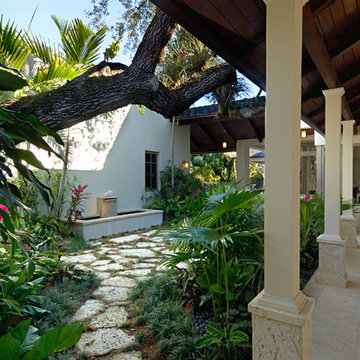
1 of the homes 3 private courtyards, with lush tropical landscaping, exposed wood-beam porch, and fountain
Foto de patio contemporáneo en patio con fuente
Foto de patio contemporáneo en patio con fuente
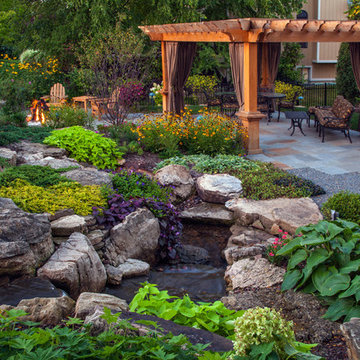
Photo by: Linda Oyama Bryan
Ejemplo de patio tradicional en patio trasero con fuente, adoquines de piedra natural y pérgola
Ejemplo de patio tradicional en patio trasero con fuente, adoquines de piedra natural y pérgola
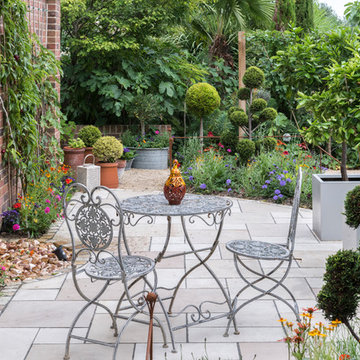
Nicola Stocken
Foto de patio clásico de tamaño medio sin cubierta en patio lateral con fuente y adoquines de hormigón
Foto de patio clásico de tamaño medio sin cubierta en patio lateral con fuente y adoquines de hormigón
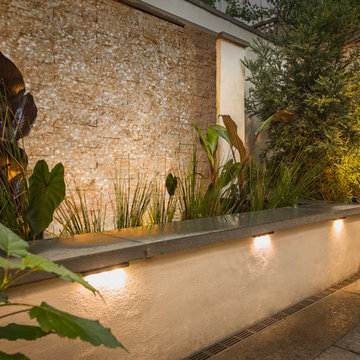
Ejemplo de patio actual pequeño en patio trasero con fuente, adoquines de ladrillo y pérgola
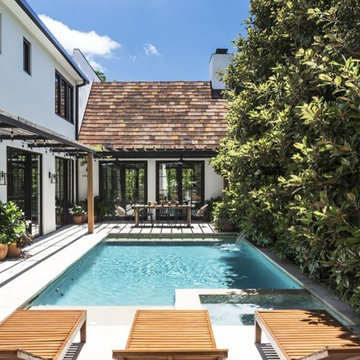
Charles Davis Smith
Imagen de patio tradicional renovado de tamaño medio en patio con fuente, losas de hormigón y pérgola
Imagen de patio tradicional renovado de tamaño medio en patio con fuente, losas de hormigón y pérgola
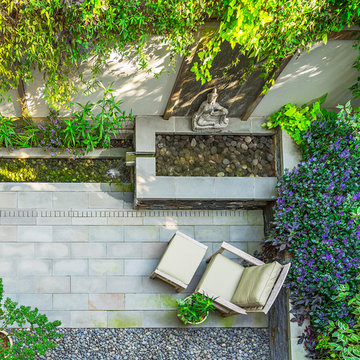
Modelo de patio asiático pequeño sin cubierta en patio trasero con fuente y adoquines de piedra natural
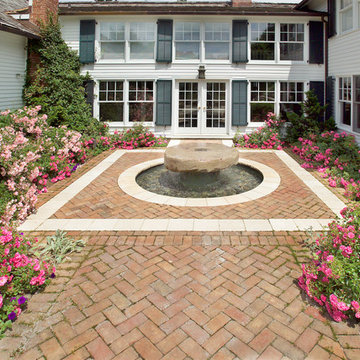
Diseño de patio clásico de tamaño medio sin cubierta en patio con fuente y adoquines de ladrillo
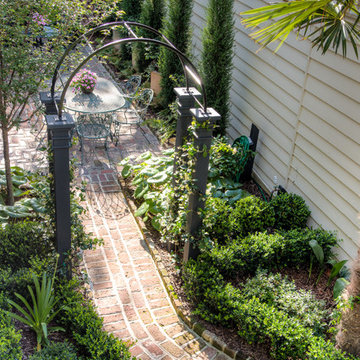
Ejemplo de patio clásico pequeño en patio con fuente y adoquines de ladrillo
9.816 ideas para patios con fuente
3
