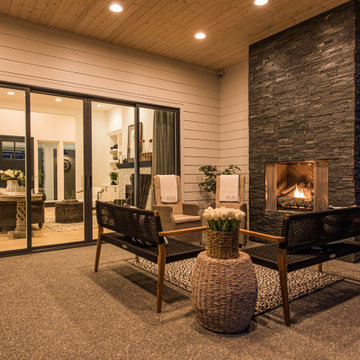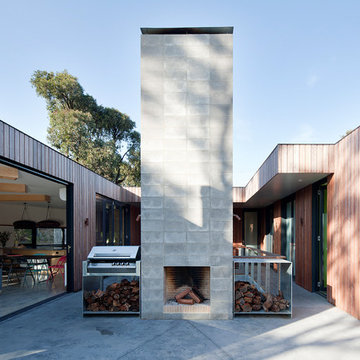704 ideas para patios con chimenea y losas de hormigón
Filtrar por
Presupuesto
Ordenar por:Popular hoy
101 - 120 de 704 fotos
Artículo 1 de 3
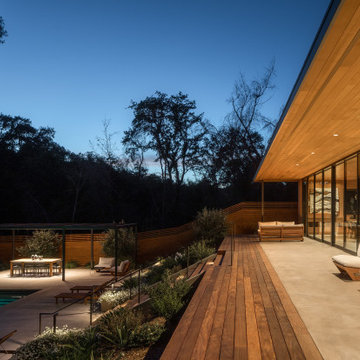
Ejemplo de patio vintage de tamaño medio en patio trasero y anexo de casas con chimenea y losas de hormigón
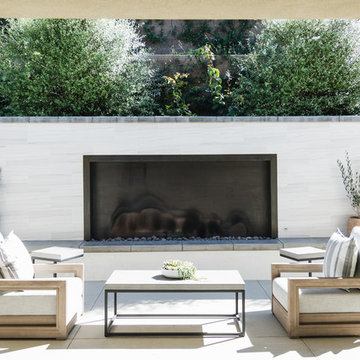
Amber Thrane
Imagen de patio marinero sin cubierta en patio trasero con chimenea y losas de hormigón
Imagen de patio marinero sin cubierta en patio trasero con chimenea y losas de hormigón
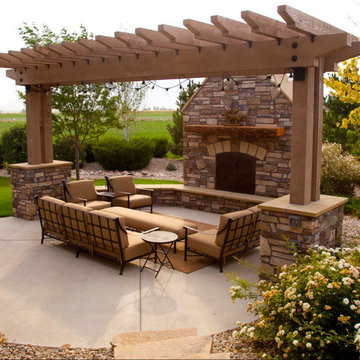
Diseño de patio clásico de tamaño medio en patio trasero con pérgola, chimenea y losas de hormigón
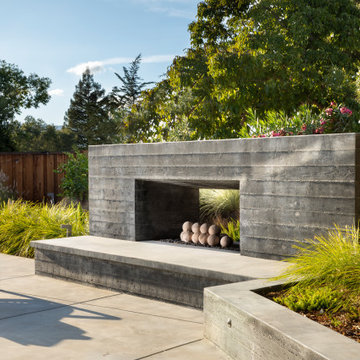
Board formed concrete fireplace
Foto de patio nórdico de tamaño medio en patio trasero con chimenea y losas de hormigón
Foto de patio nórdico de tamaño medio en patio trasero con chimenea y losas de hormigón
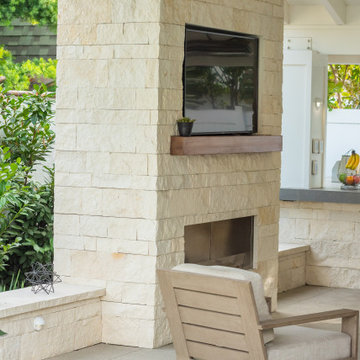
This California room features a limestone fireplace, linear insert, TV entertainment center w/ outdoor speakers, outdoor heaters, lighting, and an adjacent outdoor kitchen and swimming pool. It's a contemporary space with hints of farmhouse design and the gray, white, and neutral colors create a simple elegance.
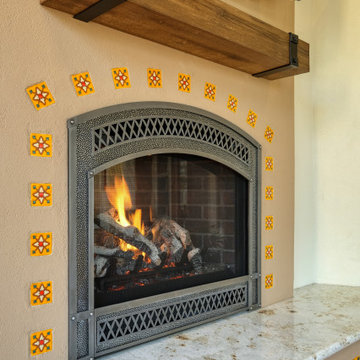
This custom design build project included a covered patio addition to serve as a living room and dining room extension to the existing house. Project objectives Included adding a gas fireplace, television, general and accent lighting, and ceiling fans. Project included the reuse of the original wood trellis beams.
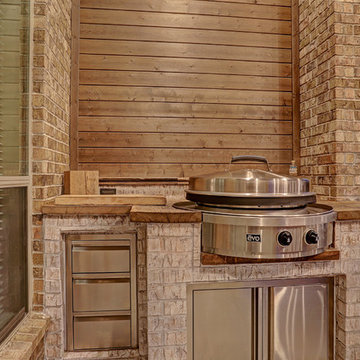
This cozy, yet gorgeous space added over 310 square feet of outdoor living space and has been in the works for several years. The home had a small covered space that was just not big enough for what the family wanted and needed. They desired a larger space to be able to entertain outdoors in style. With the additional square footage came more concrete and a patio cover to match the original roof line of the home. Brick to match the home was used on the new columns with cedar wrapped posts and the large custom wood burning fireplace that was built. The fireplace has built-in wood holders and a reclaimed beam as the mantle. Low voltage lighting was installed to accent the large hearth that also serves as a seat wall. A privacy wall of stained shiplap was installed behind the grill – an EVO 30” ceramic top griddle. The counter is a wood to accent the other aspects of the project. The ceiling is pre-stained tongue and groove with cedar beams. The flooring is a stained stamped concrete without a pattern. The homeowner now has a great space to entertain – they had custom tables made to fit in the space.
TK Images
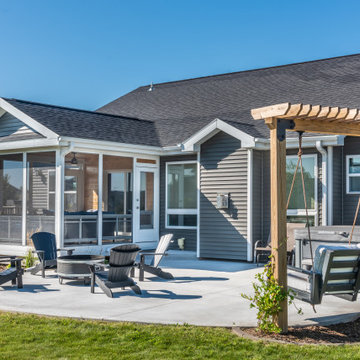
When Coronavirus first hit, Benn and Laura decided that they needed to do something since they were now working from home and wanted some additional flexibility and space. They found us on Google and remembered our reputation as we were the remodeling company of choice for several of Laura's neighbors where she grew up
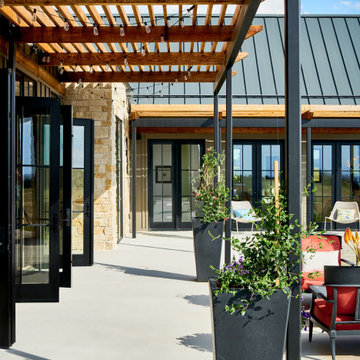
Modelo de patio de estilo de casa de campo grande en patio trasero con chimenea, losas de hormigón y pérgola
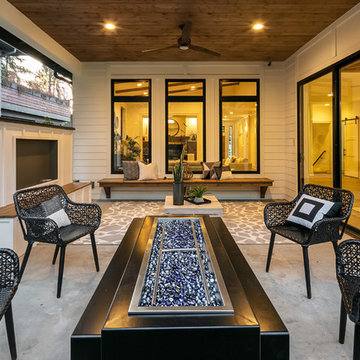
Set in a downtown Kirkland neighborhood, the 1st Street project captures the best of suburban living. The open floor plan brings kitchen, dining, and living space within reach, and rich wood beams, shiplap, and stone accents add timeless texture with a modern twist. Four bedrooms and a sprawling daylight basement create distinct spaces for family life, and the finished covered patio invites residents to breathe in the best of Pacific Northwest summers.
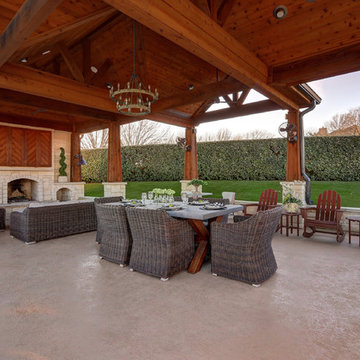
This beautiful project in Davenport Ranch in West Austin bespeaks ultimate luxury in outdoor living with a truly one-of-a-kind detached covered porch. This jaw-dropping W. Austin porch is large, inviting, comfortable, and chock full of custom details.
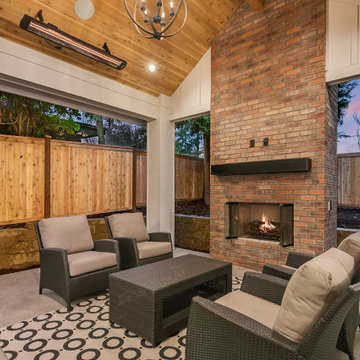
Enfort Homes - 2019
Imagen de patio de estilo de casa de campo grande en patio lateral y anexo de casas con chimenea y losas de hormigón
Imagen de patio de estilo de casa de campo grande en patio lateral y anexo de casas con chimenea y losas de hormigón
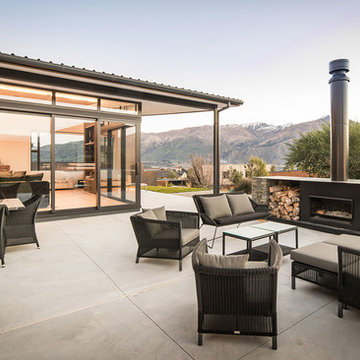
Photography by Simon Larkin
Modelo de patio rural sin cubierta con chimenea y losas de hormigón
Modelo de patio rural sin cubierta con chimenea y losas de hormigón
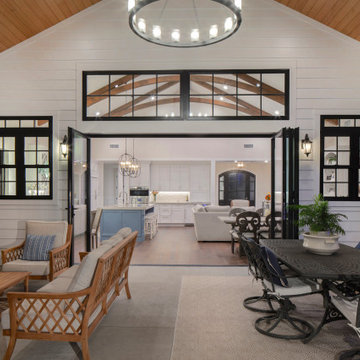
Vaulted Covered Patio / Outdoor Kitchen, Dining and Lounge
Diseño de patio tradicional renovado de tamaño medio en patio trasero y anexo de casas con chimenea y losas de hormigón
Diseño de patio tradicional renovado de tamaño medio en patio trasero y anexo de casas con chimenea y losas de hormigón
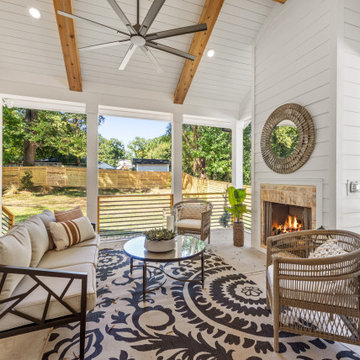
Gracious home interiors and Bridwell builders collaborated on this outdoor space.
Imagen de patio tradicional renovado en patio trasero y anexo de casas con chimenea y losas de hormigón
Imagen de patio tradicional renovado en patio trasero y anexo de casas con chimenea y losas de hormigón
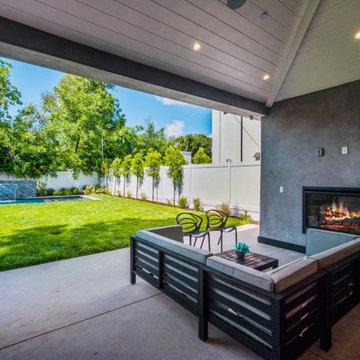
Foto de patio de estilo de casa de campo en patio trasero y anexo de casas con chimenea y losas de hormigón
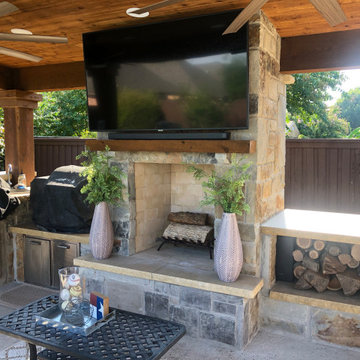
Charcoal chop outdoor fireplace, kitchen & wood storage.
Ejemplo de patio rural de tamaño medio en patio trasero con chimenea, losas de hormigón y cenador
Ejemplo de patio rural de tamaño medio en patio trasero con chimenea, losas de hormigón y cenador
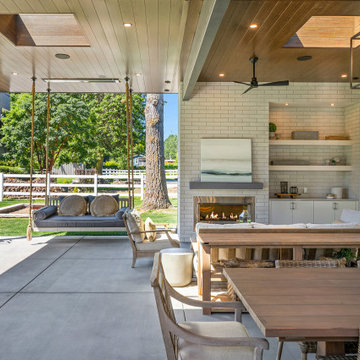
A covered porch so functional you’ll actually use it!
Starting with skylights allowing daylight to pour in, we added heaters for those long winter months, a powerful fireplace and a fan to circulate air. Accent lighting and built in Sonos speakers for entertaining and a swing bed the size of a twin mattress. What's not to love?
704 ideas para patios con chimenea y losas de hormigón
6
