3.373 ideas para patios con fuente y adoquines de piedra natural
Filtrar por
Presupuesto
Ordenar por:Popular hoy
1 - 20 de 3373 fotos
Artículo 1 de 3

Imagen de patio clásico renovado grande sin cubierta en patio con fuente y adoquines de piedra natural
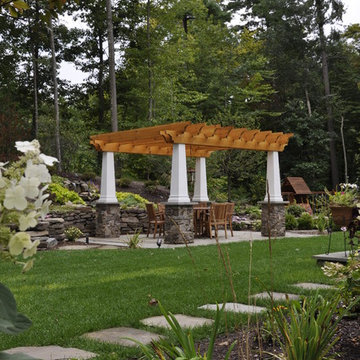
Pergola on stone pillars with flagstone patio. Field stone retaining wall with plant beds, and waterfall.
Imagen de patio clásico renovado de tamaño medio en patio trasero con fuente, adoquines de piedra natural y pérgola
Imagen de patio clásico renovado de tamaño medio en patio trasero con fuente, adoquines de piedra natural y pérgola
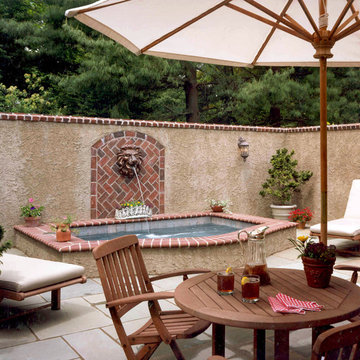
Foto de patio mediterráneo sin cubierta en patio trasero con fuente y adoquines de piedra natural
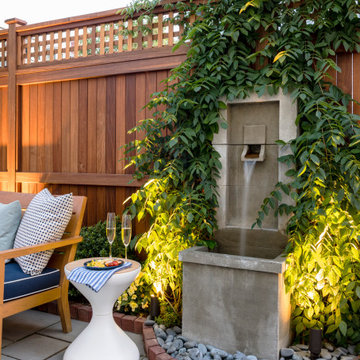
To create a colonial outdoor living space, we gut renovated this patio, incorporating heated bluestones, a custom traditional fireplace and bespoke furniture. The space was divided into three distinct zones for cooking, dining, and lounging. Firing up the built-in gas grill or a relaxing by the fireplace, this space brings the inside out.
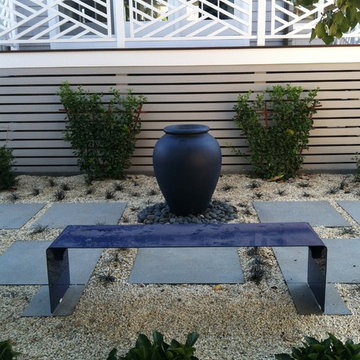
Custom colored Luna Fountain (urn) with matching bench set on granite pavers with gravel mulch. Photo taken by Barbara Wilson, RLA
A small residential, seaside property located on Saugatuck Island in Wesport was rebuilt after devastating damage by a hurricane. All that remained from the original property was the pool and pool terrace. The house was raised approximately 5 feet to meet new FEMA codes and rebuilt under the design team of the owner, a well-known interior designer. Barbara was part of the landscape architectural team that helped create a sense of place for the new house. The landscape design included the addition of new walls and steps to the front door, new custom fencing surrounding the pool, an outdoor shower, landscape lighting, a custom fountain in the back yard, a sandbox (used as a relief area for the dog) and all new plantings. She coordinating obtaining bids and then supervised installation of the project.
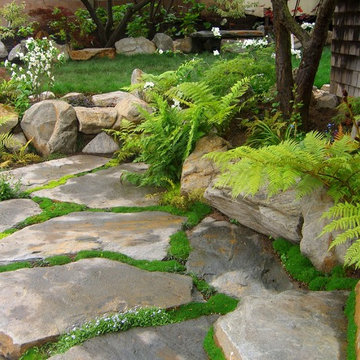
Backyard patio with large flagstone pieces. Irish moss, blue star creeper, scotch moss, and mini mondo grass are a few of the plants growing between the stones. This yard has over 60 Japanese Maples and lots of ferns and other shade plants
Erik Jones
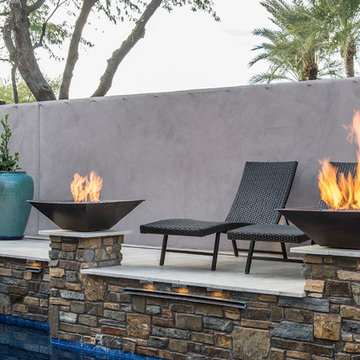
Foto de patio clásico renovado de tamaño medio en patio trasero con adoquines de piedra natural y fuente
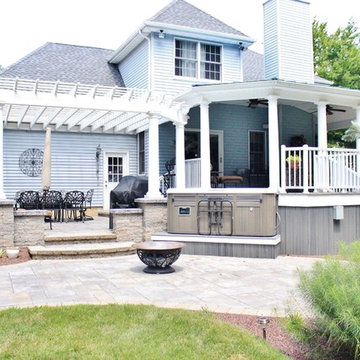
There is enough to love about this space to keep you busy all year round! Indulge in differing outdoor activities with this backyard retreat! With this project, you can enjoy the covered patio all year round, as well as have a relaxing time in this spacious hot tub!
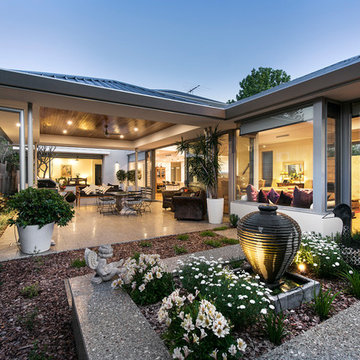
With an impressive double-volume entrance setting the tone, this ‘modern natural’ home design combines contemporary and natural materials as effectively as it combines form and function.
The zoned layout unfolds from the entrance hub, providing a separate living space for adult children and a secluded master bedroom wing, as well as an office/home theatre and family living, dining and kitchen area. There’s a large underground garage and store – all incredibly practical, all designed to embrace the site’s northern orientation. This is an elegant home too, with a cohesive form that brings natural materials like stone and timber together with a modern colour palette and render, creating overlapping planes and an unmistakably sophisticated ambiance.
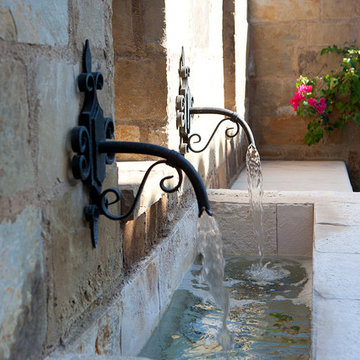
The genesis of design for this desert retreat was the informal dining area in which the clients, along with family and friends, would gather.
Located in north Scottsdale’s prestigious Silverleaf, this ranch hacienda offers 6,500 square feet of gracious hospitality for family and friends. Focused around the informal dining area, the home’s living spaces, both indoor and outdoor, offer warmth of materials and proximity for expansion of the casual dining space that the owners envisioned for hosting gatherings to include their two grown children, parents, and many friends.
The kitchen, adjacent to the informal dining, serves as the functioning heart of the home and is open to the great room, informal dining room, and office, and is mere steps away from the outdoor patio lounge and poolside guest casita. Additionally, the main house master suite enjoys spectacular vistas of the adjacent McDowell mountains and distant Phoenix city lights.
The clients, who desired ample guest quarters for their visiting adult children, decided on a detached guest casita featuring two bedroom suites, a living area, and a small kitchen. The guest casita’s spectacular bedroom mountain views are surpassed only by the living area views of distant mountains seen beyond the spectacular pool and outdoor living spaces.
Project Details | Desert Retreat, Silverleaf – Scottsdale, AZ
Architect: C.P. Drewett, AIA, NCARB; Drewett Works, Scottsdale, AZ
Builder: Sonora West Development, Scottsdale, AZ
Photographer: Dino Tonn
Featured in Phoenix Home and Garden, May 2015, “Sporting Style: Golf Enthusiast Christie Austin Earns Top Scores on the Home Front”
See more of this project here: http://drewettworks.com/desert-retreat-at-silverleaf/
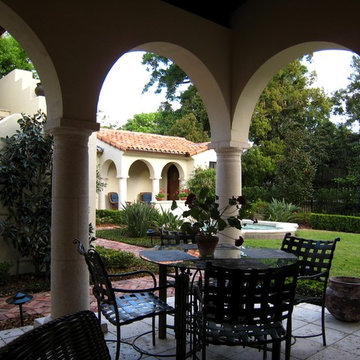
Diseño de patio mediterráneo de tamaño medio en patio trasero y anexo de casas con fuente y adoquines de piedra natural
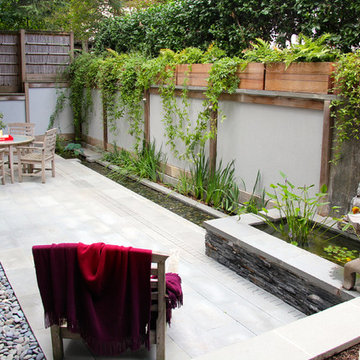
Vines now cascade down the stucco retaining wall from ipe-faced planters and irises fill in behind the water channel. Lilies and lotuses fill the upper and lower pools.
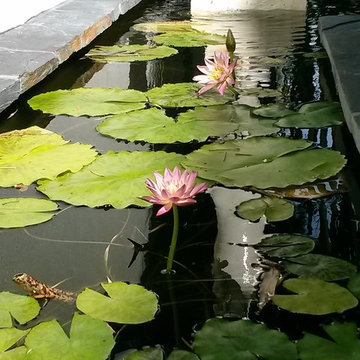
lily pond flower in Manalapan, Florida. Fountain lily pond design and installation by Matthew Giampietro of Waterfalls Fountains & Gardens Inc.
Modelo de patio actual de tamaño medio en patio trasero con fuente y adoquines de piedra natural
Modelo de patio actual de tamaño medio en patio trasero con fuente y adoquines de piedra natural
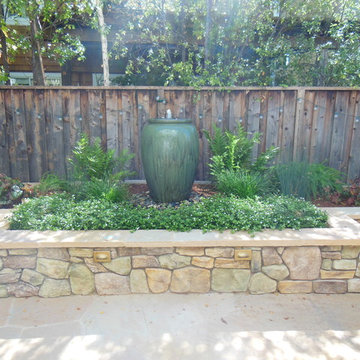
A raised planting bed veneered in natural stone creates a big impact in this small backyard. A spill pot fountain adds ambiance to this backyard retreat.
Wildflower Landscape Design-Liz Ryan
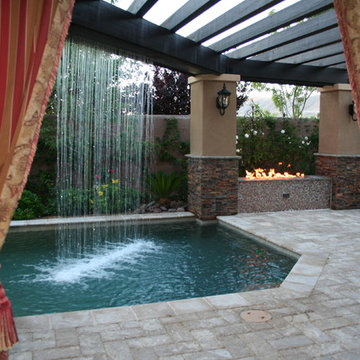
Las Vegas, NV custom swimming pools & spas by pool designers and builders: Watters Aquatech 17028762217
Ejemplo de patio mediterráneo grande en patio trasero con fuente, adoquines de piedra natural y pérgola
Ejemplo de patio mediterráneo grande en patio trasero con fuente, adoquines de piedra natural y pérgola
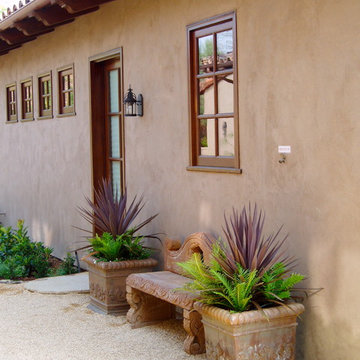
tuscany architecture by Friehauf associates, with all exterior landscape planning and installation by Rob Hill, Hill's landscapes - Cameron Flagstone, italian cypress, pizza oven, vanishing edge pool, olive trees
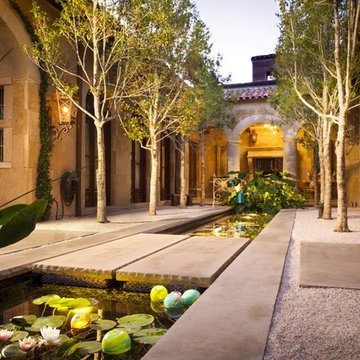
Bill Bibb, Designer Archiverde Landscape, built by Pool Environments
The project includes a koi pond/water garden and waterwall. The koi/water garden acts as a "mote" to the entrance of the residence. Thick native Texas limestone leuders create a bridge visitors cross to reach the home. A large glass wall with built in planters on top is settled in the middle of the water garden and greets visitors upon arrival. It also services as a divider between the main house and guest quarters.
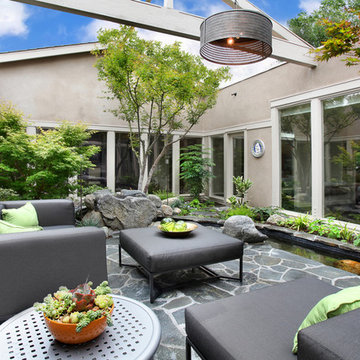
Photo credit~Jeri Koegel
Diseño de patio actual grande sin cubierta en patio con fuente y adoquines de piedra natural
Diseño de patio actual grande sin cubierta en patio con fuente y adoquines de piedra natural
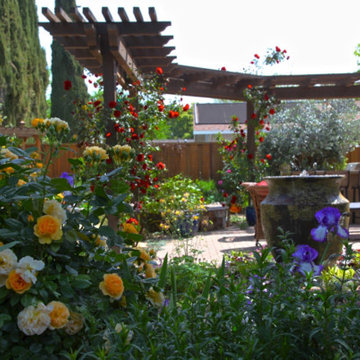
Victor J Ruesga
Diseño de patio tradicional de tamaño medio en patio trasero con fuente, adoquines de piedra natural y pérgola
Diseño de patio tradicional de tamaño medio en patio trasero con fuente, adoquines de piedra natural y pérgola
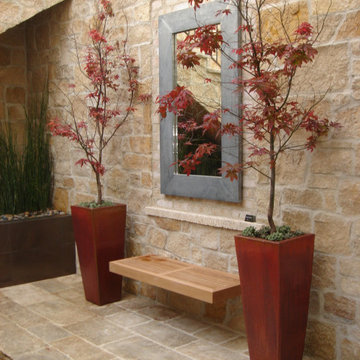
Zen Patio Garden with Tranquil Fountain just outside the massage area of gym Spa Retreat
Diseño de patio tradicional renovado pequeño sin cubierta en patio con fuente y adoquines de piedra natural
Diseño de patio tradicional renovado pequeño sin cubierta en patio con fuente y adoquines de piedra natural
3.373 ideas para patios con fuente y adoquines de piedra natural
1