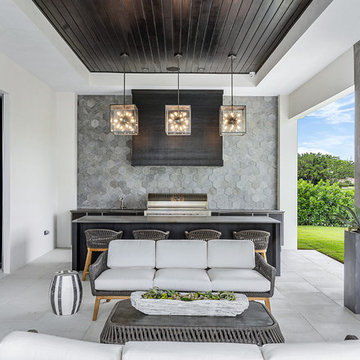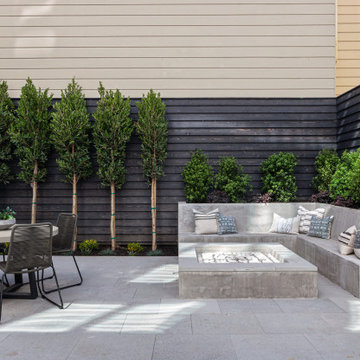49.490 ideas para patios con adoquines de hormigón y adoquines de ladrillo
Filtrar por
Presupuesto
Ordenar por:Popular hoy
1 - 20 de 49.490 fotos
Artículo 1 de 3
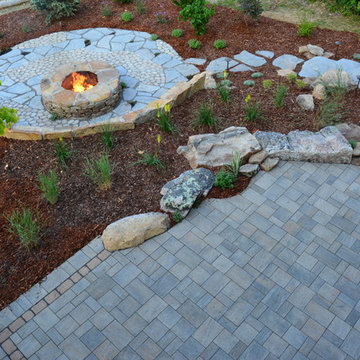
Foto de patio rústico de tamaño medio sin cubierta en patio trasero con brasero y adoquines de hormigón

Residential home in Santa Cruz, CA
This stunning front and backyard project was so much fun! The plethora of K&D's scope of work included: smooth finished concrete walls, multiple styles of horizontal redwood fencing, smooth finished concrete stepping stones, bands, steps & pathways, paver patio & driveway, artificial turf, TimberTech stairs & decks, TimberTech custom bench with storage, shower wall with bike washing station, custom concrete fountain, poured-in-place fire pit, pour-in-place half circle bench with sloped back rest, metal pergola, low voltage lighting, planting and irrigation! (*Adorable cat not included)

Diseño de patio campestre extra grande en patio trasero con adoquines de hormigón y pérgola

Diseño de patio moderno de tamaño medio en patio trasero con cocina exterior y adoquines de ladrillo

This property was transformed from an 1870s YMCA summer camp into an eclectic family home, built to last for generations. Space was made for a growing family by excavating the slope beneath and raising the ceilings above. Every new detail was made to look vintage, retaining the core essence of the site, while state of the art whole house systems ensure that it functions like 21st century home.
This home was featured on the cover of ELLE Décor Magazine in April 2016.
G.P. Schafer, Architect
Rita Konig, Interior Designer
Chambers & Chambers, Local Architect
Frederika Moller, Landscape Architect
Eric Piasecki, Photographer

Mr. and Mrs. Eades, the owners of this Chicago home, were inspired to build a Kalamazoo outdoor kitchen because of their love of cooking. “The grill became the center point for doing our outdoor kitchen,” Mr. Eades noted. After working long days, Mr. Eades and his wife, prefer to experiment with new recipes in the comfort of their own home. The Hybrid Fire Grill is the focal point of this compact outdoor kitchen. Weather-tight cabinetry was built into the masonry for storage, and an Artisan Fire Pizza Oven sits atop the countertop and allows the Eades’ to cook restaurant quality Neapolitan style pizzas in their own backyard.

Backyard fire pit. Taken by Lara Swimmer.
Landscape Design by ModernBackyard
Ejemplo de patio contemporáneo en patio trasero con brasero y adoquines de hormigón
Ejemplo de patio contemporáneo en patio trasero con brasero y adoquines de hormigón
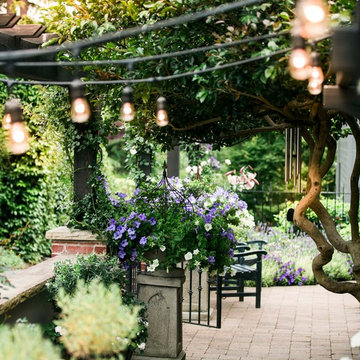
Garden Design By Kim Rooney Landscape architect, Client designed planting in containers, located in the Magnolia neighborhood of Seattle Washington. This photo was taken by Eva Blanchard Photography.
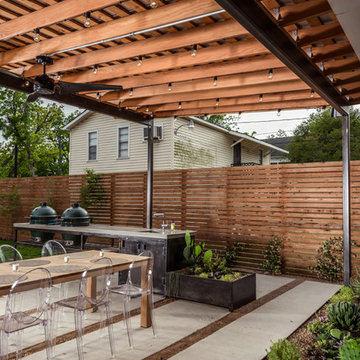
Brett Zamore Design
Modelo de patio contemporáneo en patio trasero con cocina exterior y adoquines de hormigón
Modelo de patio contemporáneo en patio trasero con cocina exterior y adoquines de hormigón

"Best of Houzz"
symmetry ARCHITECTS [architecture] |
tatum BROWN homes [builder] |
danny PIASSICK [photography]
Imagen de patio tradicional grande en anexo de casas y patio lateral con brasero y adoquines de hormigón
Imagen de patio tradicional grande en anexo de casas y patio lateral con brasero y adoquines de hormigón
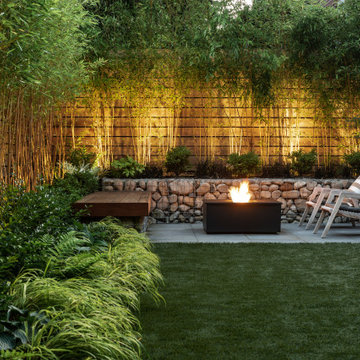
Photo by Andrew Giammarco.
Diseño de patio de tamaño medio en patio trasero con brasero y adoquines de hormigón
Diseño de patio de tamaño medio en patio trasero con brasero y adoquines de hormigón
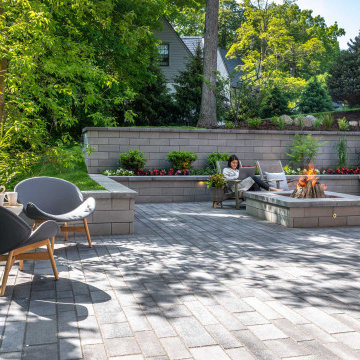
These homeowners faced a significant challenge when designing the patio of their dreams. The yard sloped into a forest backing onto their home. This was resolved by building several steps that lead to a beautiful sunken patio with a surrounding U-Cara retaining wall that showcases their lush gardens. They chose to also add a U-Cara firepit as the focal point, so their family can relax in a cozy setting.

Modelo de patio actual en patio trasero y anexo de casas con adoquines de hormigón

Diseño de patio actual grande en patio trasero con brasero y adoquines de hormigón
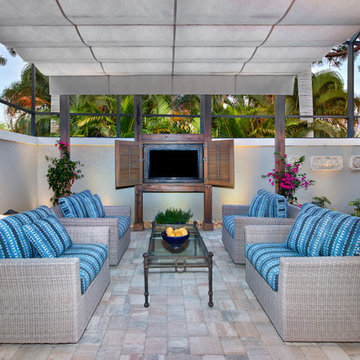
In the seating area, Progressive Design-Build installed a new weatherproof outdoor TV console made of the same Cypress wood used in the pergola, for a seamless coordinated look.
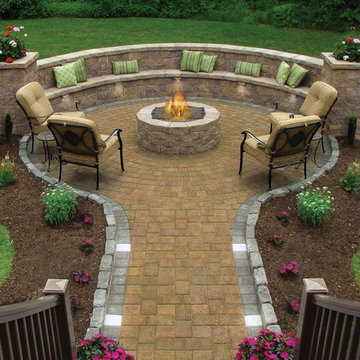
Ejemplo de patio tradicional grande sin cubierta en patio trasero con brasero y adoquines de hormigón
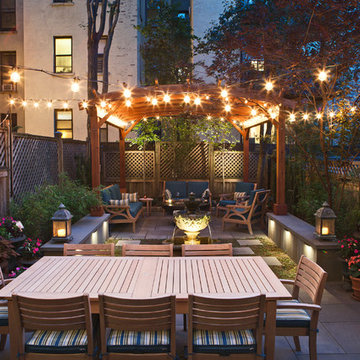
Arched Pergola (Options: 14' L x 14' Arc W, Mature Redwood, 2 Electrical Wiring Trims, Arched Roof with Lattice Panels, 4 Post Anchor Kit for Concrete, 1 Ceiling Fan Base, No Privacy Panels, No Curtain Rods, Transparent Premium Sealant).
49.490 ideas para patios con adoquines de hormigón y adoquines de ladrillo
1

