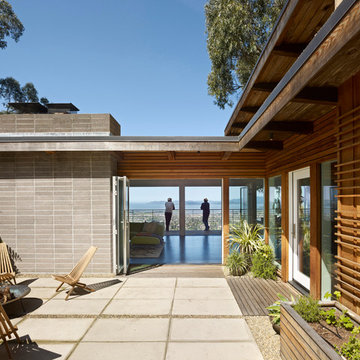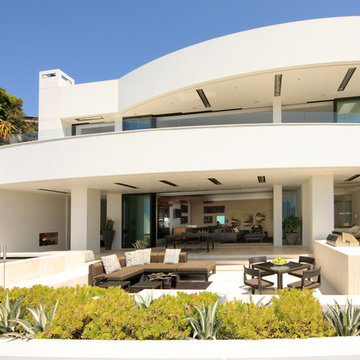47.535 ideas para patios azules
Filtrar por
Presupuesto
Ordenar por:Popular hoy
61 - 80 de 47.535 fotos
Artículo 1 de 2
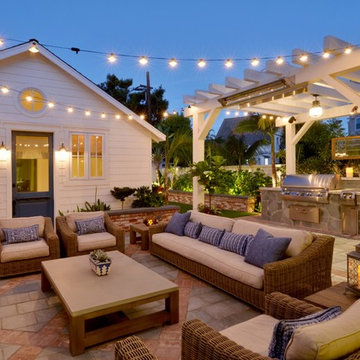
Martin Mann photographer
Modelo de patio costero pequeño en patio trasero con cocina exterior, suelo de baldosas y cenador
Modelo de patio costero pequeño en patio trasero con cocina exterior, suelo de baldosas y cenador
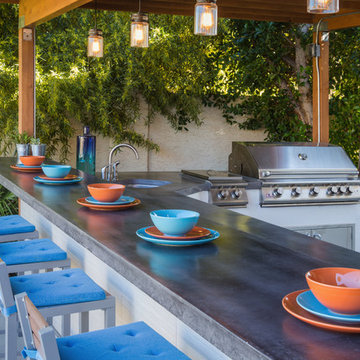
Outdoor Kitchen designed and built by Hochuli Design and Remodeling Team to accommodate a family who enjoys spending most of their time outdoors.
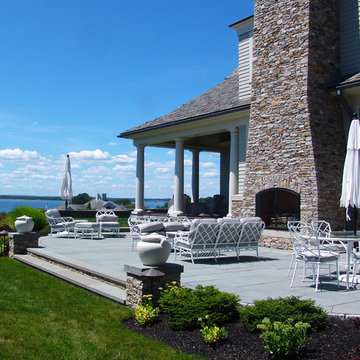
The fireplace is the focal point of the beautiful bluestone patio for entertaining.
Diseño de patio tradicional grande sin cubierta en patio lateral con brasero y adoquines de piedra natural
Diseño de patio tradicional grande sin cubierta en patio lateral con brasero y adoquines de piedra natural
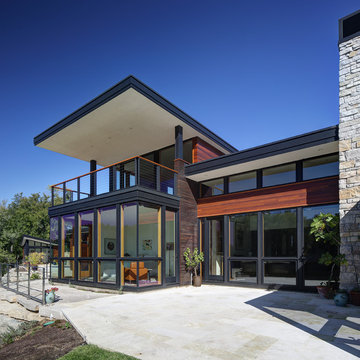
Tricia Shay Photography
Diseño de patio moderno de tamaño medio sin cubierta en patio trasero con adoquines de piedra natural
Diseño de patio moderno de tamaño medio sin cubierta en patio trasero con adoquines de piedra natural
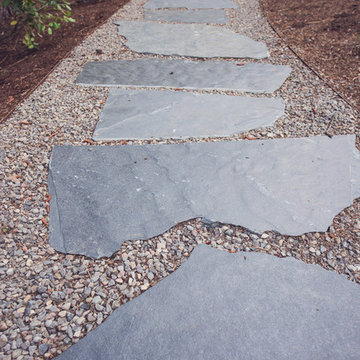
Iron-Mountain Flagstone + Gravel Walkway with Steel Edging
Modelo de patio rural grande en patio trasero con adoquines de piedra natural
Modelo de patio rural grande en patio trasero con adoquines de piedra natural
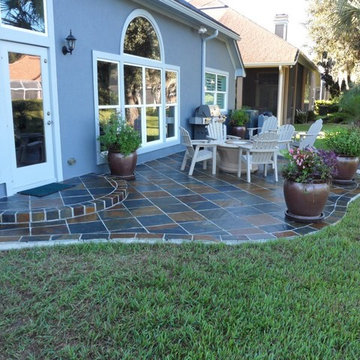
Custom designed freeform flagstone patio in varied slate.
Photo: Randy & Ray's LLC
Ejemplo de patio tradicional renovado de tamaño medio sin cubierta en patio trasero con brasero y adoquines de piedra natural
Ejemplo de patio tradicional renovado de tamaño medio sin cubierta en patio trasero con brasero y adoquines de piedra natural
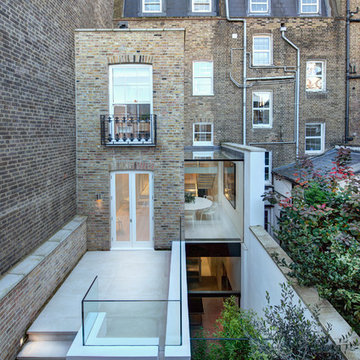
Nathalie Priem Photography
Ejemplo de patio contemporáneo de tamaño medio sin cubierta en patio trasero con losas de hormigón
Ejemplo de patio contemporáneo de tamaño medio sin cubierta en patio trasero con losas de hormigón
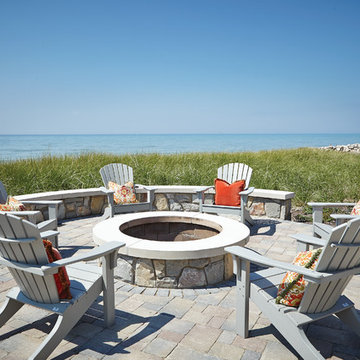
This patio is great for entertaining with a fire pit and unforgettable views of Lake Michigan.
Imagen de patio marinero grande sin cubierta en patio trasero con brasero y adoquines de hormigón
Imagen de patio marinero grande sin cubierta en patio trasero con brasero y adoquines de hormigón
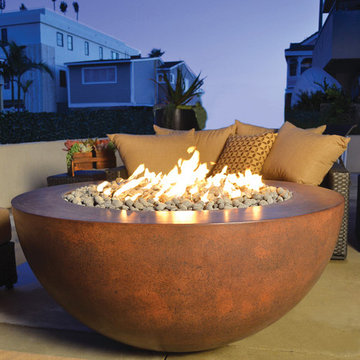
Handcrafted GFRC Fire Pit
Finish in picture - Burnt Terra Cotta
- Designed and manufactured in USA
- 7" Table Top Ledge,optional 5.5" ledge
- 120,000 BTU/HR
- Natural Gas or Propane
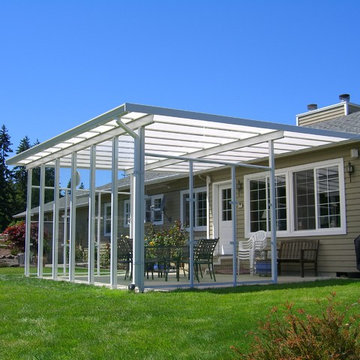
This project created a great outdoor living space that had been previously unusable. This ranch style farm house was in a valley that had a lot of sun and the wind would blow every afternoon. We installed our solar white cover to knock down the heat of the afternoon sun and the wind wall created a great place to peacefully relax and dine. The dogs love it too. Photo by Doug Woodside, Decks and Patio Covers
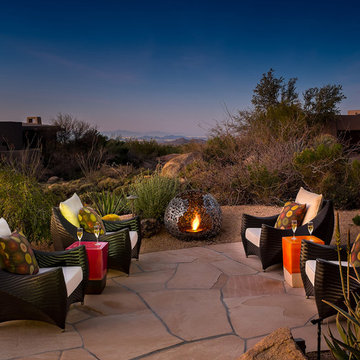
Imagen de patio de estilo americano sin cubierta en patio trasero con brasero y adoquines de piedra natural
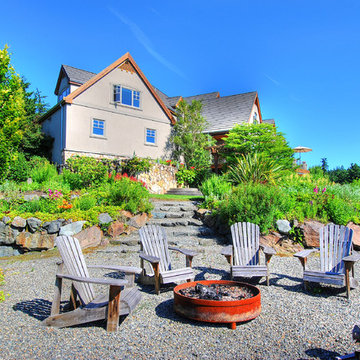
Fire pit terrace
Ejemplo de patio tradicional grande sin cubierta en patio trasero con gravilla y brasero
Ejemplo de patio tradicional grande sin cubierta en patio trasero con gravilla y brasero
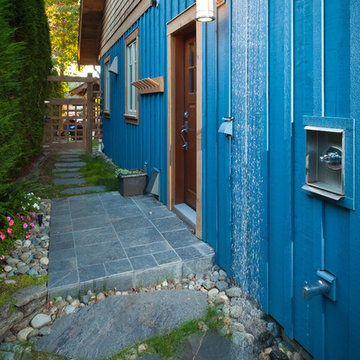
Bright Idea Photography
Ejemplo de patio clásico en patio lateral con ducha exterior
Ejemplo de patio clásico en patio lateral con ducha exterior
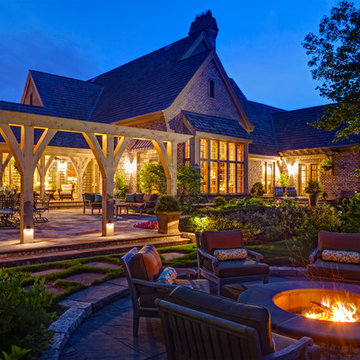
Low voltage lighting integrated into the arbor and landscape enhances the garden’s ambient light. Rope lighting between the arbor beams creates its inner glow, copper path lights highlight grade changes, and cast bronze bullet fixtures with LED lamps highlight selected trees.
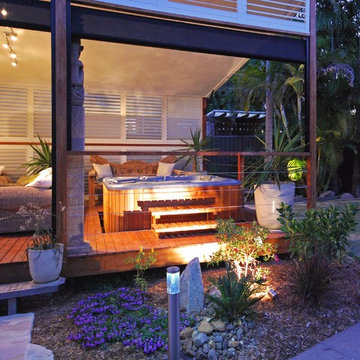
Weatherwell Aluminum shutters were used to turn this deck from an open unusable space to a private and luxurious outdoor living space with lounge area, dining area, and jacuzzi. The Aluminum shutters were used to create privacy from the next door neighbors, with the front shutters really authenticating the appearance of a true outdoor room.The outlook was able to be controlled with the moveable blades.
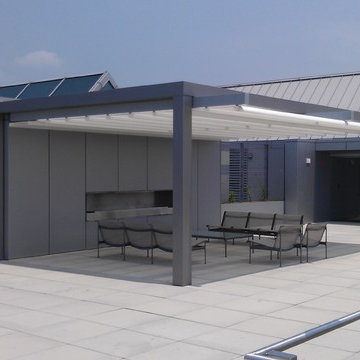
Our Rimini model was attached to a clients steel structure which was powder coated the same color as the guides. All our retractable patio cover systems are for excellent sun, uv and glare, heavy rain and even hail protection and are all Beaufort wind load approved.
See the link below for the Rimini model. We offer 17 other retractable patio cover models.
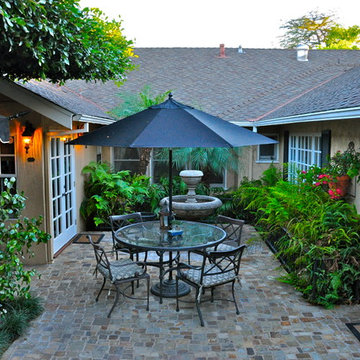
A beautiful home was surrounded by an old and poorly laid out landscape before our firm was called in to evaluate ways to re-organize the spaces and pull the whole look together for the rich and refined tastes of this client. Today they are proud to entertain at poolside where there is now enough space to have over-flowing parties. A vine covered custom wood lattice arbor successfully hides the side of the garage while creating a stunning focal point at the shallow end of the pool. An intimate courtyard garden is just a step outside the Master Bedroom where the sounds of the central water fountain can be heard throughout the house and lush plantings, cobblestone paving and low iron rail accents transport you to New Orleans. The front yard and stone entry now truly reflect this home’s incredible interior and a charming rose garden, that was once an unused lawn area, leads to a secret garden.
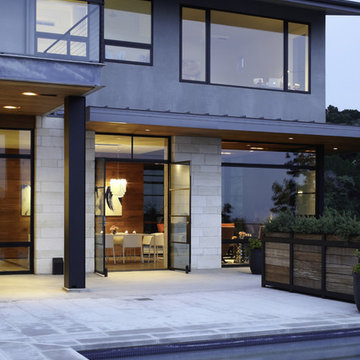
Nestled into sloping topography, the design of this home allows privacy from the street while providing unique vistas throughout the house and to the surrounding hill country and downtown skyline. Layering rooms with each other as well as circulation galleries, insures seclusion while allowing stunning downtown views. The owners' goals of creating a home with a contemporary flow and finish while providing a warm setting for daily life was accomplished through mixing warm natural finishes such as stained wood with gray tones in concrete and local limestone. The home's program also hinged around using both passive and active green features. Sustainable elements include geothermal heating/cooling, rainwater harvesting, spray foam insulation, high efficiency glazing, recessing lower spaces into the hillside on the west side, and roof/overhang design to provide passive solar coverage of walls and windows. The resulting design is a sustainably balanced, visually pleasing home which reflects the lifestyle and needs of the clients.
Photography by Andrew Pogue
47.535 ideas para patios azules
4
