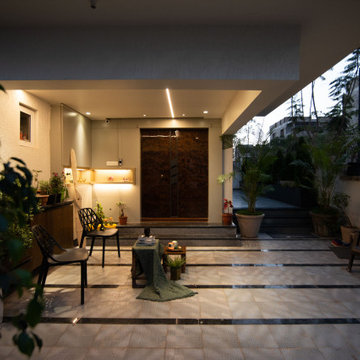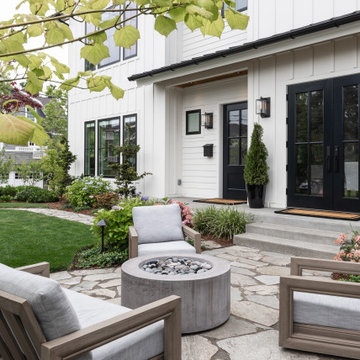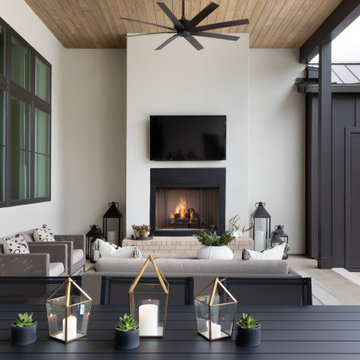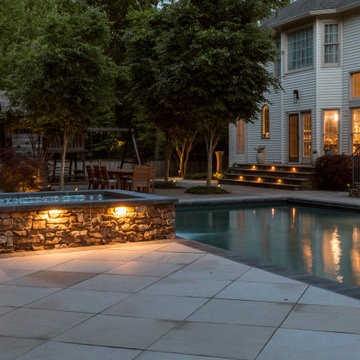63.371 ideas para patios amarillos, negros
Filtrar por
Presupuesto
Ordenar por:Popular hoy
101 - 120 de 63.371 fotos
Artículo 1 de 3
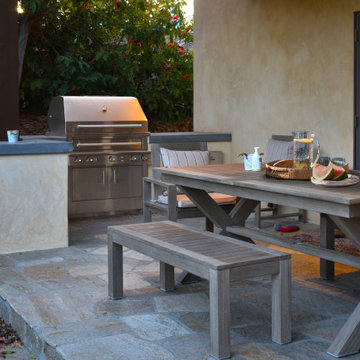
An elevated covered porch has plenty of space for an extended dining table. The outdoor kitchen with large wrap-around counter, storage and state of the art equipment is a grilling powerhouse.
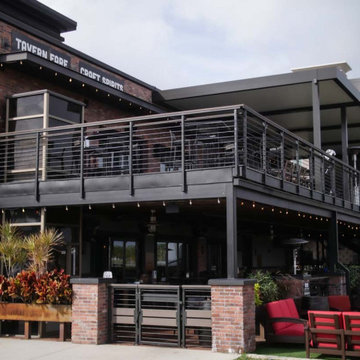
The warmer season, upcoming Super Bowl Sunday, and a raging pandemic. These were the problems plaguing the World of Beer Bar in Tampa Bay, FL, when they got in touch with us for an outdoor bar pergola solution.
Outdoor Project
They wanted to entertain massive crowds of people and watch parties, but the guests could be limited to an outdoor seating space due to the area’s pandemic restrictions. The solution for the restaurant patio cover was the louvered roof system.
The World of Beer Bar decided on a modern pergola with an automated louvered roof to create an outside terrace where their customers can enjoy Super Bowl while maintaining the government’s SOPs due to the pandemic. They loved our R-Blade pergola as it offered a covered outdoor space where they could receive and entertain their guests.
They wanted the industrial patio cover installed on their outdoor terrace to offer rain protection to their customers. But they also wanted a part of the terrace to be uncovered so that their customers can enjoy the beautiful day outdoors.
R-Blade pergola design with the louvered system was the perfect solution for this beer bar’s outdoor space.
Product Choice
Outdoor Terrace - World Of Beer Bar and Kitchen - covered with a louvered roof
Product 4 Pergolas
Model R-BLADE louvered roof
Type Attached to the wall
Size 52’ x 22’ projection – 15’ high
Options Screens
Color Grey Bronze / White louvers
Benefits Stunning 2-story patio
The challenges of this outdoor bar pergola project
Working on this outdoor bar pergola while keeping the pandemic restriction.
4 louvered roofs opening altogether as well as independently
outdoor bar pergola louvered roof with better sealing and less chance of leaks
4 louvered roof that open and close independently - outdoor bar pergola
This industrial patio cover for the outdoor terrace consists of 4 louvered roofs mounted to the bar’s wall. Additionally, the client wanted these roofs to open and close independently so that their customers can enjoy a nice beer and enjoy the Super Bowl watch parties outside when the weather’s good.
Automated screens for wind and rain protection
The R-Blade bioclimatic louvered roof installed at the outdoor terrace comes with outdoor screens, a rain sensor that prompts the pergola to close automatically when it detects rain. Moreover, the outdoor bar pergola has a wind sensor for automatic opening whenever it detects a strong wind force.
While offering the perfect ambiance to this convivial sports bar, it shelters the customers from winds during watch parties and gatherings.
Moreover, our modern louvered roof system is complemented by Azenco’s well-engineered invisible gutter system to drain the rainwater immediately, ensuring that the space under the pergola remains dry.
Grey bronze structure to match the bar’s overall look
We installed grey bronze structures that go very well with the sports bar’s overall look and ambiance. They also asked for white louvers to perfectly contrast with the grey bronze structures giving the outdoor bar pergola a more sophisticated yet friendly vibe.
The pergolas were designed to perfectly blend with the bar’s exterior, offering the perfect place for beer and sports enthusiasts to connect over their favorite teams in the Super Bowl.
Outdoor bar pergola features and Azenco’s solutions
As a result, we created an amazing restaurant patio design for the World of Beer Bar to entertain their guests outside even during the pandemic restrictions.
The louvered system was designed to blend with the sports bar’s look, so the structures were attached to the outdoor wall and crafted in grey bronze while the louvers were white.
Before the renovation, it was just an uncovered terrace on the second story of the patio. But now it’s the perfect outdoor sitting area for customers who come to enjoy the outdoors and watch Super Bowl. The elegant-looking louvers protect the customers from rain or the sun, while the uncovered part gives guests the perfect outdoor experience.
Not to mention that Azenco successfully installed the louvered roof before the Super Bowl 2021 started as the client needed to arrange an outdoor terrace to receive the guests.
Turnaround time
Manufacturing: Custom manufactured adjustable white louvered roof with grey bronze structure. Delivery in 4 weeks.
Mounting On Site: 4 days deal with specific timing and scheduling to ensure that the mounting doesn’t interfere with opening hours.
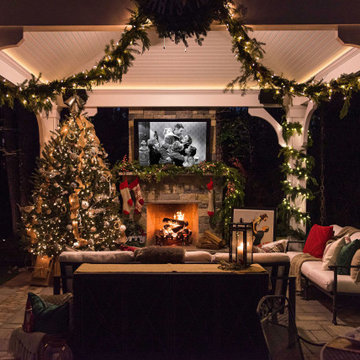
Diseño de patio clásico grande en patio trasero con chimenea, adoquines de hormigón y cenador
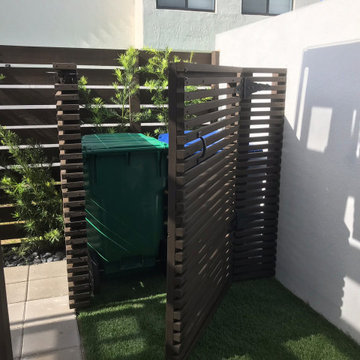
Privacy fences are great to hide trash bins or AC units, we custom build them for your needs.
Ejemplo de patio contemporáneo de tamaño medio en patio trasero con adoquines de piedra natural y pérgola
Ejemplo de patio contemporáneo de tamaño medio en patio trasero con adoquines de piedra natural y pérgola
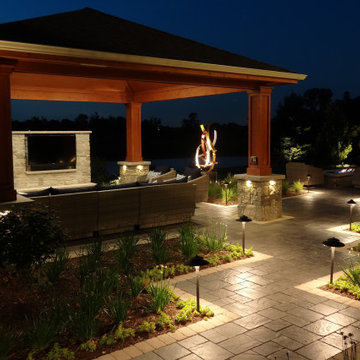
Pavilion At Night. Landscape design by John Algozzini.
Diseño de patio tradicional en patio trasero con brasero, adoquines de hormigón y cenador
Diseño de patio tradicional en patio trasero con brasero, adoquines de hormigón y cenador
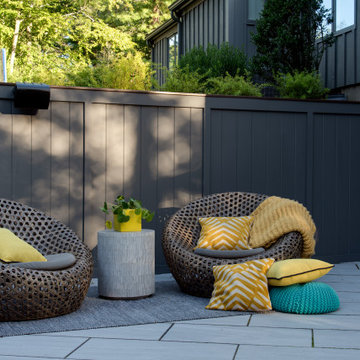
Created a multi-level outdoor living space to match the mid-century modern style of the home with upper deck and lower patio. Porcelain pavers create a clean pattern to offset the modern furniture, which is neutral in color and simple in shape to balance with the bold-colored accents.
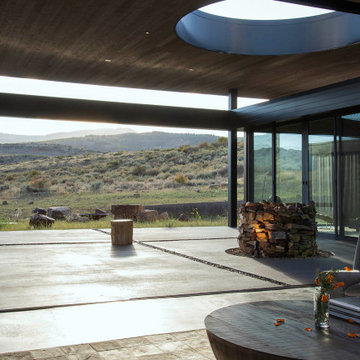
Off grid modern cabin located in the rolling hills of Idaho
Foto de patio moderno de tamaño medio en patio y anexo de casas con brasero y losas de hormigón
Foto de patio moderno de tamaño medio en patio y anexo de casas con brasero y losas de hormigón
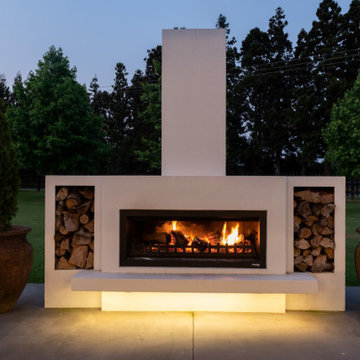
Diseño de patio minimalista de tamaño medio en patio delantero y anexo de casas con chimenea y losas de hormigón
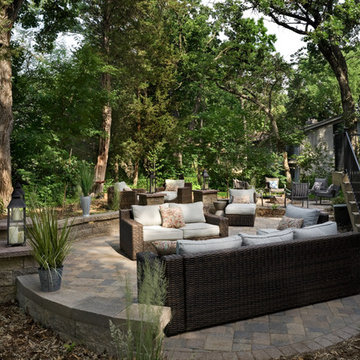
The designer solved several problems with the design and choice of materials, including elevations and tying new paver surfaces into an existing walkway and to create defined areas for dining, lounging and evening gatherings around the fire pit.
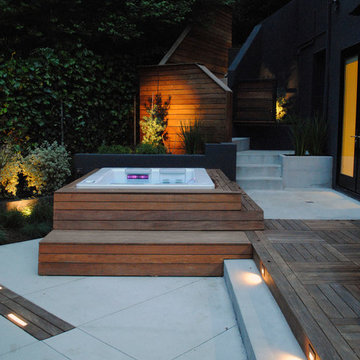
The hot tub patio is designed to provide flexible furnishing options. When open or unfurnished the ground plane details and lighting bring the space alive. This area can also accommodate chaise lounge chairs or larger dining assemblies. The plantings envelop and calm the space.
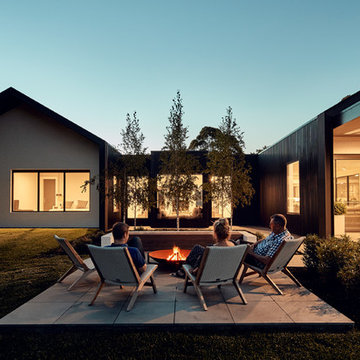
Peter Bennetts
Foto de patio contemporáneo grande en patio trasero con brasero, adoquines de piedra natural y pérgola
Foto de patio contemporáneo grande en patio trasero con brasero, adoquines de piedra natural y pérgola
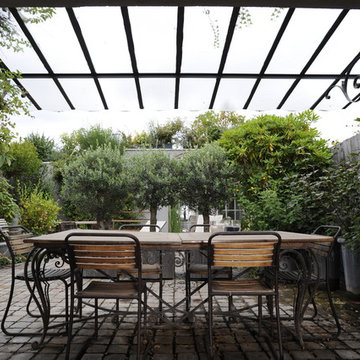
Foto de patio tradicional grande en patio trasero con adoquines de hormigón y pérgola
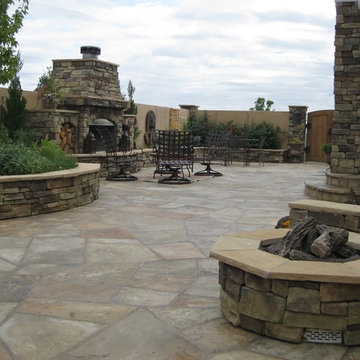
Colorado Buff flagstone was used to create a beautiful patio within this courtyard.
Modelo de patio mediterráneo extra grande en patio con chimenea y adoquines de piedra natural
Modelo de patio mediterráneo extra grande en patio con chimenea y adoquines de piedra natural
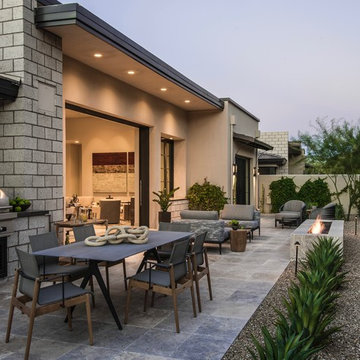
Modelo de patio actual grande sin cubierta en patio trasero con brasero y adoquines de piedra natural
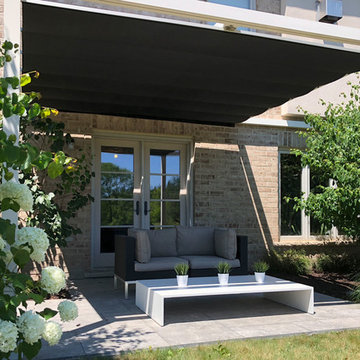
Desiring a unique and versatile shade solution that would tie in both patio areas without compromising the growth of their thriving gardens, these homeowners specified a sleek and modern structure that could be attached to their house. Three symmetrical structures were customized for the 400 sq. ft. outdoor space. One 12’x12’ motorized retractable shade unit was installed above each patio, leaving the 10’x12’ garden area open so the plants could take in the needed sunshine and rain.
63.371 ideas para patios amarillos, negros
6
