1.523 ideas para habitaciones infantiles unisex nórdicas
Filtrar por
Presupuesto
Ordenar por:Popular hoy
61 - 80 de 1523 fotos
Artículo 1 de 3

Photos by Claire Esparros for Homepolish
Ejemplo de dormitorio infantil nórdico con paredes blancas, suelo de contrachapado y suelo marrón
Ejemplo de dormitorio infantil nórdico con paredes blancas, suelo de contrachapado y suelo marrón
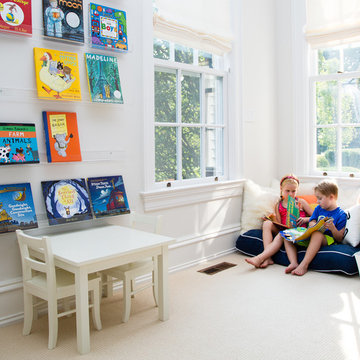
Julieane Webb Photography
Modelo de dormitorio infantil de 4 a 10 años escandinavo pequeño con paredes blancas, moqueta y suelo beige
Modelo de dormitorio infantil de 4 a 10 años escandinavo pequeño con paredes blancas, moqueta y suelo beige
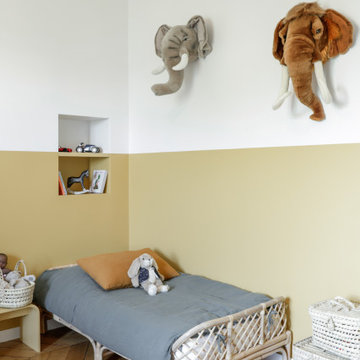
Modelo de dormitorio infantil nórdico con paredes beige, suelo de madera clara y suelo beige
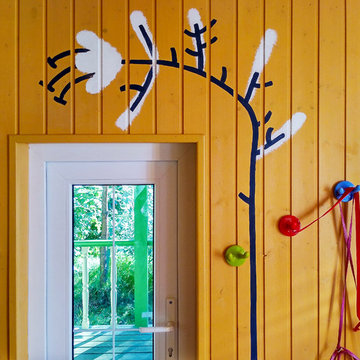
Diseño de dormitorio infantil de 4 a 10 años escandinavo de tamaño medio con paredes verdes
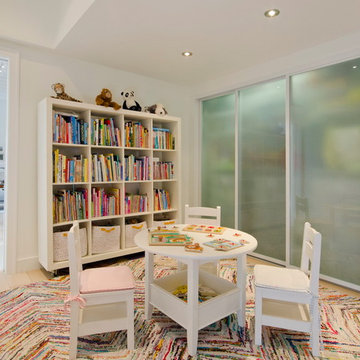
A young couple with three small children purchased this full floor loft in Tribeca in need of a gut renovation. The existing apartment was plagued with awkward spaces, limited natural light and an outdated décor. It was also lacking the required third child’s bedroom desperately needed for their newly expanded family. StudioLAB aimed for a fluid open-plan layout in the larger public spaces while creating smaller, tighter quarters in the rear private spaces to satisfy the family’s programmatic wishes. 3 small children’s bedrooms were carved out of the rear lower level connected by a communal playroom and a shared kid’s bathroom. Upstairs, the master bedroom and master bathroom float above the kid’s rooms on a mezzanine accessed by a newly built staircase. Ample new storage was built underneath the staircase as an extension of the open kitchen and dining areas. A custom pull out drawer containing the food and water bowls was installed for the family’s two dogs to be hidden away out of site when not in use. All wall surfaces, existing and new, were limited to a bright but warm white finish to create a seamless integration in the ceiling and wall structures allowing the spatial progression of the space and sculptural quality of the midcentury modern furniture pieces and colorful original artwork, painted by the wife’s brother, to enhance the space. The existing tin ceiling was left in the living room to maximize ceiling heights and remain a reminder of the historical details of the original construction. A new central AC system was added with an exposed cylindrical duct running along the long living room wall. A small office nook was built next to the elevator tucked away to be out of site.
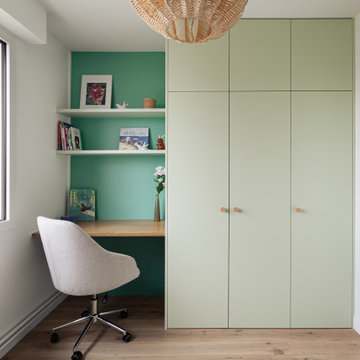
Les couleurs acidulées apportent Pep's et fraicheur à cette chambre enfant, tout en relevant les jeux de profondeur.
Ejemplo de dormitorio infantil escandinavo de tamaño medio con paredes verdes y suelo de madera clara
Ejemplo de dormitorio infantil escandinavo de tamaño medio con paredes verdes y suelo de madera clara
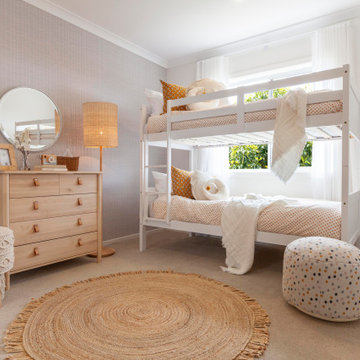
Bedroom in Melrose 262 from the Alpha Collection by JG King Homes
Foto de dormitorio infantil nórdico de tamaño medio con paredes grises, moqueta, suelo beige y papel pintado
Foto de dormitorio infantil nórdico de tamaño medio con paredes grises, moqueta, suelo beige y papel pintado
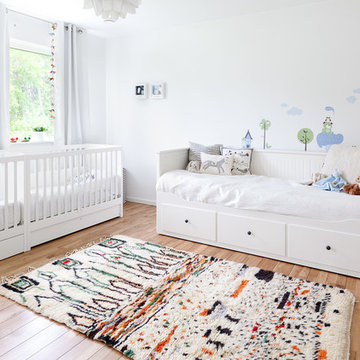
Ejemplo de dormitorio infantil nórdico de tamaño medio con paredes blancas y suelo de madera clara
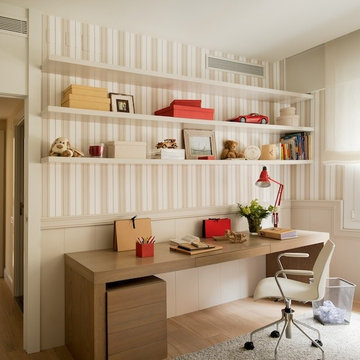
Modelo de dormitorio infantil escandinavo de tamaño medio con escritorio, paredes multicolor y suelo de madera en tonos medios
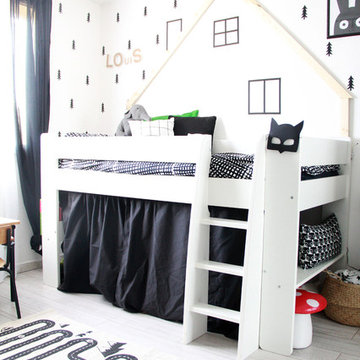
Elodie LHOMME (détient les droits des photos)
Modelo de dormitorio infantil de 4 a 10 años escandinavo de tamaño medio con paredes blancas, suelo de madera clara y suelo gris
Modelo de dormitorio infantil de 4 a 10 años escandinavo de tamaño medio con paredes blancas, suelo de madera clara y suelo gris
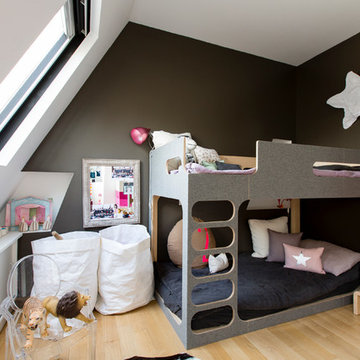
crédit photos : Agathe Tissier
Dans cette pièce de 20m2, le lit double Amber in the sky vient de chez Serendipity, de même que l’applique Luminous star et les grands sacs blancs range-jouets baptisés Saccaccio in Essent’ial. Le linge de lit en lin vient de chez Caravane et les coussins de chez Serendipity et Maison de vacances. Le fauteuil transparent lou lou Ghost est signé Kartell, la lampe Liseuse cornette a pince rose Tsé-Tsé & Associés et l’échelle est en bambou laqué blanc. Au sol, un tapis peau de vache vient de chez Maison de vacances. A côté du lit, le chevet fait main est signé Philippe LEGALL (boutique ALLT* Paris). La menuiserie et le placard de rangement ont été faits sur mesure par Philippe Demougeot.
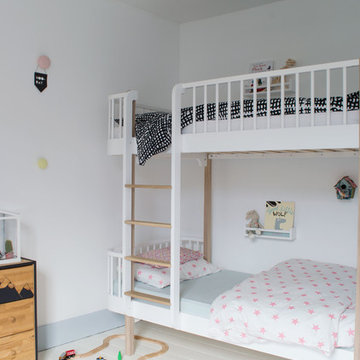
AFTER: The children are sharing this room but there was limited space for two separate beds, so we chose this beautiful white and oak bunk bed with curves ends, designed by Oliver Furniture from Nubie. © Tiffany Grant-Riley
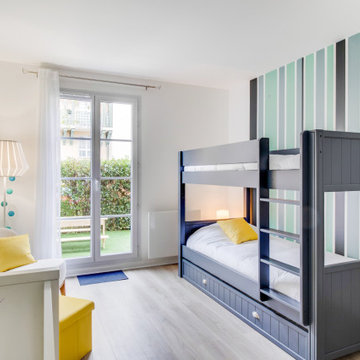
Chambre enfant avec 3 couchages
Imagen de dormitorio infantil de 4 a 10 años nórdico de tamaño medio con paredes verdes, suelo laminado y suelo marrón
Imagen de dormitorio infantil de 4 a 10 años nórdico de tamaño medio con paredes verdes, suelo laminado y suelo marrón
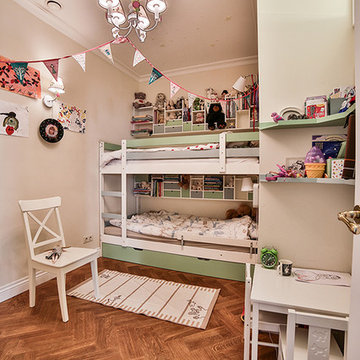
Дизайн: Дмитриева Татьяна
Ремонтные работы: ГК "Фундамент"
Ejemplo de dormitorio infantil de 4 a 10 años escandinavo pequeño con paredes beige, suelo de madera en tonos medios y suelo marrón
Ejemplo de dormitorio infantil de 4 a 10 años escandinavo pequeño con paredes beige, suelo de madera en tonos medios y suelo marrón
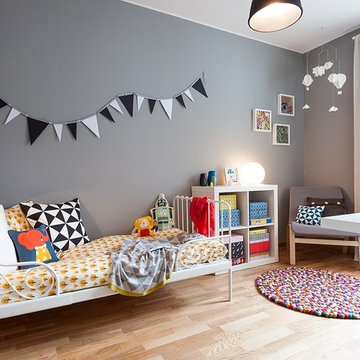
Barnrum Foto: Johan Spinnell
Diseño de dormitorio infantil de 4 a 10 años escandinavo de tamaño medio con paredes grises, suelo de madera clara y suelo marrón
Diseño de dormitorio infantil de 4 a 10 años escandinavo de tamaño medio con paredes grises, suelo de madera clara y suelo marrón
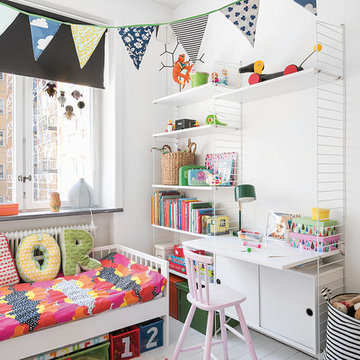
Imagen de dormitorio infantil de 4 a 10 años nórdico pequeño con paredes blancas y suelo de madera pintada
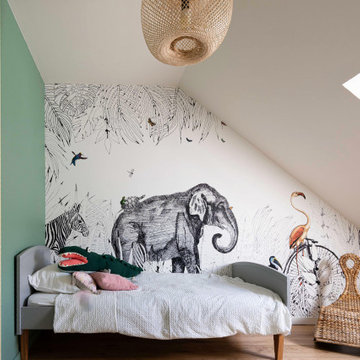
Foto de dormitorio infantil de 4 a 10 años escandinavo con paredes multicolor, suelo de madera clara y suelo beige
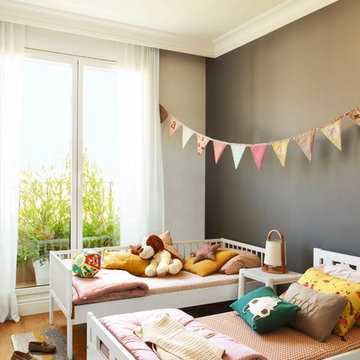
Proyecto realizado por Meritxell Ribé - The Room Studio
Construcción: The Room Work
Fotografías: Mauricio Fuertes
Diseño de habitación infantil unisex de 4 a 10 años nórdica grande con escritorio, paredes blancas y suelo de madera oscura
Diseño de habitación infantil unisex de 4 a 10 años nórdica grande con escritorio, paredes blancas y suelo de madera oscura
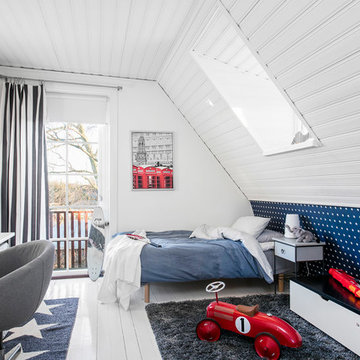
Modelo de dormitorio infantil de 4 a 10 años nórdico de tamaño medio con paredes azules y suelo de madera pintada
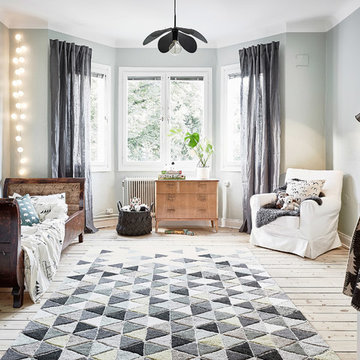
Anders Bergstedt
Diseño de dormitorio infantil de 1 a 3 años escandinavo grande con paredes azules y suelo de madera clara
Diseño de dormitorio infantil de 1 a 3 años escandinavo grande con paredes azules y suelo de madera clara
1.523 ideas para habitaciones infantiles unisex nórdicas
4