216 ideas para habitaciones infantiles unisex con suelo de cemento
Filtrar por
Presupuesto
Ordenar por:Popular hoy
1 - 20 de 216 fotos
Artículo 1 de 3
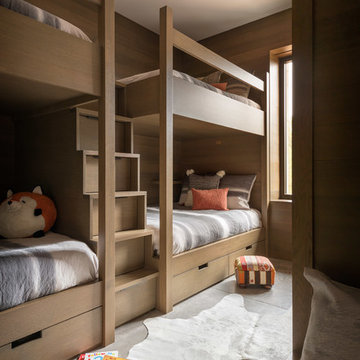
Imagen de dormitorio infantil de 4 a 10 años rural con paredes marrones, suelo gris y suelo de cemento

Foto de dormitorio infantil de 4 a 10 años rústico con paredes blancas, suelo de cemento y suelo gris
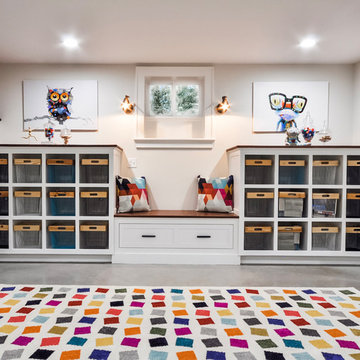
Playroom & craft room: We transformed a large suburban New Jersey basement into a farmhouse inspired, kids playroom and craft room. Kid-friendly custom millwork cube and bench storage was designed to store ample toys and books, using mixed wood and metal materials for texture. The vibrant, gender-neutral color palette stands out on the neutral walls and floor and sophisticated black accents in the art, mid-century wall sconces, and hardware. The addition of a teepee to the play area was the perfect, fun finishing touch!
This kids space is adjacent to an open-concept family-friendly media room, which mirrors the same color palette and materials with a more grown-up look. See the full project to view media room.
Photo Credits: Erin Coren, Curated Nest Interiors
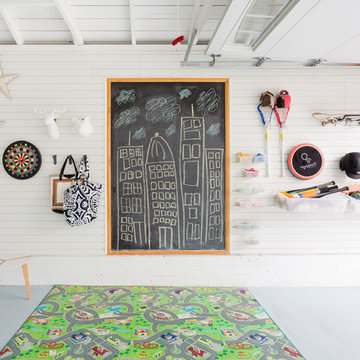
Imagen de dormitorio infantil de 4 a 10 años tradicional renovado con paredes blancas y suelo de cemento
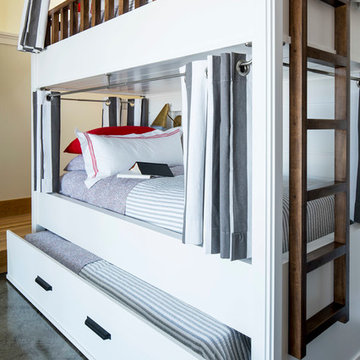
Custom white grommet bunk beds model white gray bedding, a trundle feature and striped curtains. A wooden ladder offers a natural finish to the bedroom decor around shiplap bunk bed trim. Light gray walls in Benjamin Moore Classic Gray compliment the surrounding color theme while red pillows offer a pop of contrast contributing to a nautical vibe. Polished concrete floors add an industrial feature to this open bedroom space.
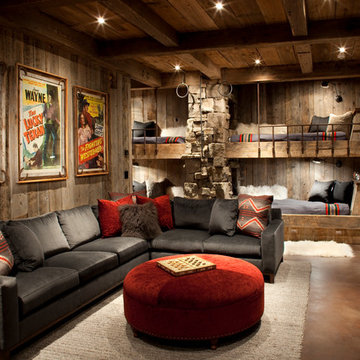
Ejemplo de dormitorio infantil rústico de tamaño medio con paredes marrones, suelo de cemento y suelo marrón
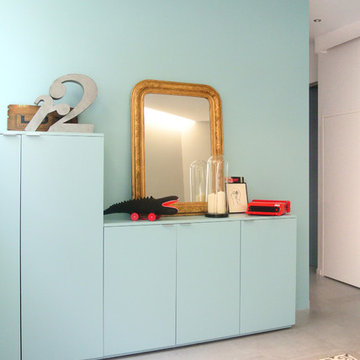
Imagen de habitación infantil unisex de 4 a 10 años contemporánea de tamaño medio con paredes azules y suelo de cemento
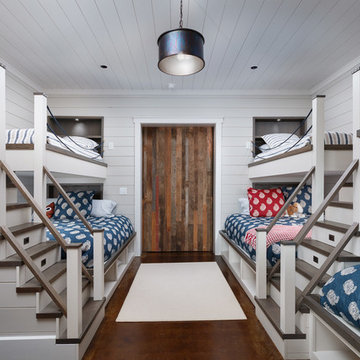
Adam Cameron Photography
Imagen de dormitorio infantil de 4 a 10 años tradicional renovado de tamaño medio con paredes blancas y suelo de cemento
Imagen de dormitorio infantil de 4 a 10 años tradicional renovado de tamaño medio con paredes blancas y suelo de cemento
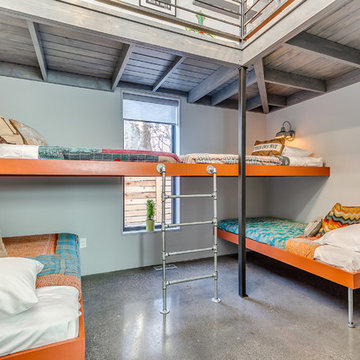
Custom built in bunk beds accommodate many children while providing space needed.
OK Real Estate Photography
Foto de dormitorio infantil contemporáneo con paredes grises, suelo de cemento y suelo gris
Foto de dormitorio infantil contemporáneo con paredes grises, suelo de cemento y suelo gris
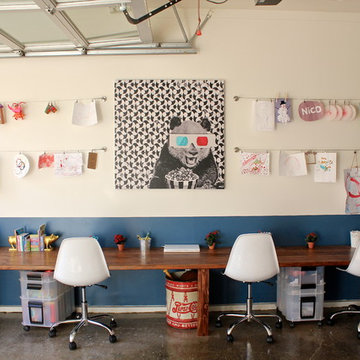
Garage turns into a playroom
Modelo de habitación infantil unisex de 4 a 10 años bohemia con escritorio, suelo de cemento y paredes multicolor
Modelo de habitación infantil unisex de 4 a 10 años bohemia con escritorio, suelo de cemento y paredes multicolor
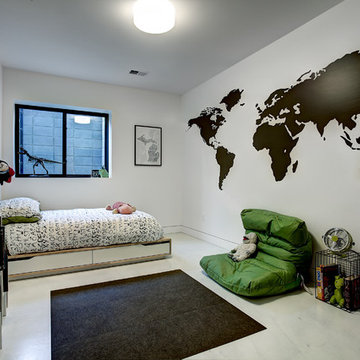
Photos by Kaity
Imagen de dormitorio infantil contemporáneo de tamaño medio con paredes multicolor, suelo de cemento y suelo blanco
Imagen de dormitorio infantil contemporáneo de tamaño medio con paredes multicolor, suelo de cemento y suelo blanco
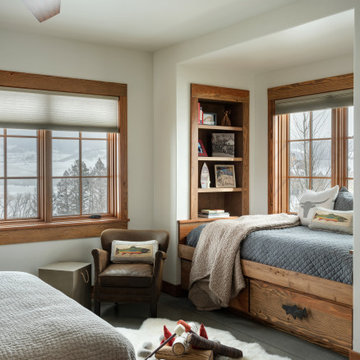
Ejemplo de dormitorio infantil rústico con paredes blancas, suelo de cemento y suelo gris
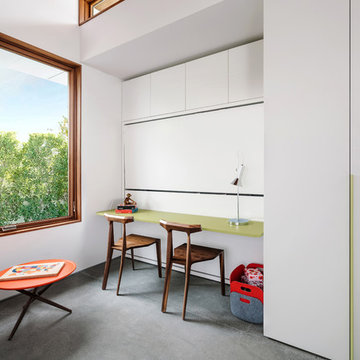
Axiom Desert House by Turkel Design in Palm Springs, California ; Photo by Chase Daniel ; folding bunk bed/desk and storage from Resource Furniture, windows from Marvin
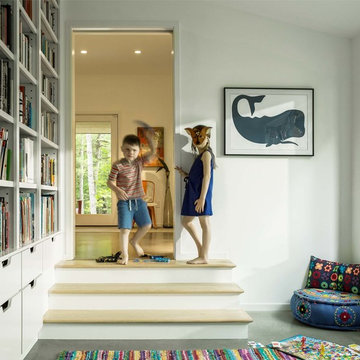
Jim Westphalen
Imagen de dormitorio infantil de 4 a 10 años contemporáneo de tamaño medio con paredes blancas, suelo de cemento y suelo gris
Imagen de dormitorio infantil de 4 a 10 años contemporáneo de tamaño medio con paredes blancas, suelo de cemento y suelo gris
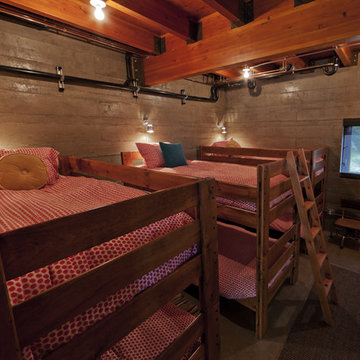
Photo: Shaun Cammack
The goal of the project was to create a modern log cabin on Coeur D’Alene Lake in North Idaho. Uptic Studios considered the combined occupancy of two families, providing separate spaces for privacy and common rooms that bring everyone together comfortably under one roof. The resulting 3,000-square-foot space nestles into the site overlooking the lake. A delicate balance of natural materials and custom amenities fill the interior spaces with stunning views of the lake from almost every angle.
The whole project was featured in Jan/Feb issue of Design Bureau Magazine.
See the story here:
http://www.wearedesignbureau.com/projects/cliff-family-robinson/
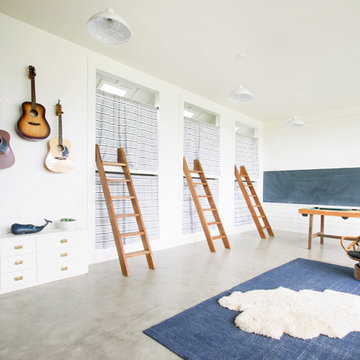
Modelo de dormitorio infantil de estilo de casa de campo con paredes blancas, suelo de cemento y suelo gris
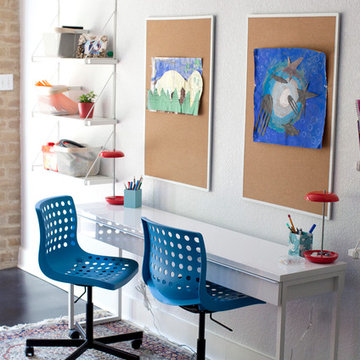
Natalie Layton
Diseño de habitación infantil unisex de 4 a 10 años minimalista de tamaño medio con escritorio, paredes blancas y suelo de cemento
Diseño de habitación infantil unisex de 4 a 10 años minimalista de tamaño medio con escritorio, paredes blancas y suelo de cemento
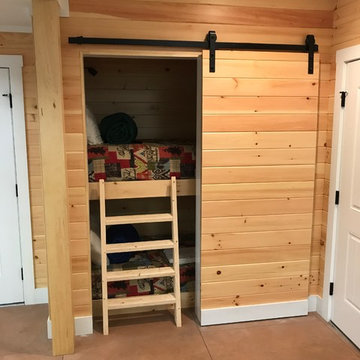
Diseño de dormitorio infantil de 4 a 10 años rústico de tamaño medio con paredes marrones, suelo de cemento y suelo marrón

Mountain Peek is a custom residence located within the Yellowstone Club in Big Sky, Montana. The layout of the home was heavily influenced by the site. Instead of building up vertically the floor plan reaches out horizontally with slight elevations between different spaces. This allowed for beautiful views from every space and also gave us the ability to play with roof heights for each individual space. Natural stone and rustic wood are accented by steal beams and metal work throughout the home.
(photos by Whitney Kamman)

Martha O’Hara Interiors, Interior Design and Photo Styling | City Homes, Builder | Troy Thies, Photography | Please Note: All “related,” “similar,” and “sponsored” products tagged or listed by Houzz are not actual products pictured. They have not been approved by Martha O’Hara Interiors nor any of the professionals credited. For info about our work: design@oharainteriors.com
216 ideas para habitaciones infantiles unisex con suelo de cemento
1