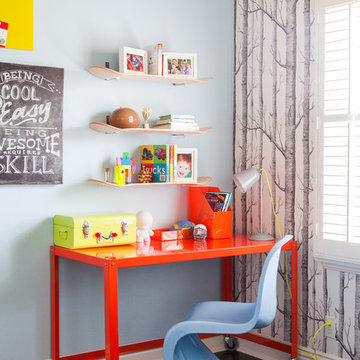1.961 ideas para habitaciones infantiles unisex con paredes azules
Filtrar por
Presupuesto
Ordenar por:Popular hoy
161 - 180 de 1961 fotos
Artículo 1 de 3
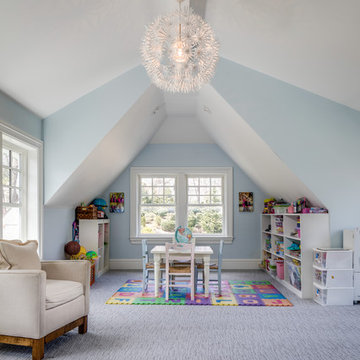
Imagen de dormitorio infantil de 4 a 10 años tradicional renovado de tamaño medio con paredes azules, moqueta y suelo gris
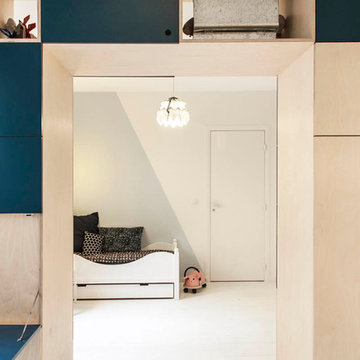
Chez les enfants
Meuble fait sur mesure, en bouleau et médium laqué
photo ©Bertrand Fompeyrine
Foto de dormitorio infantil de 4 a 10 años contemporáneo con paredes azules y suelo blanco
Foto de dormitorio infantil de 4 a 10 años contemporáneo con paredes azules y suelo blanco
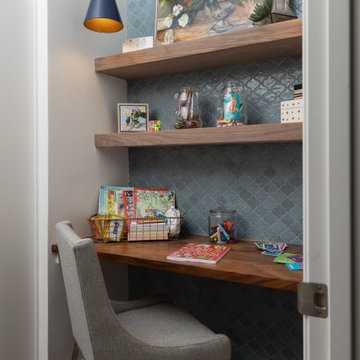
Foto de habitación infantil unisex de 4 a 10 años tradicional pequeña con escritorio, paredes azules, suelo de madera oscura y suelo marrón
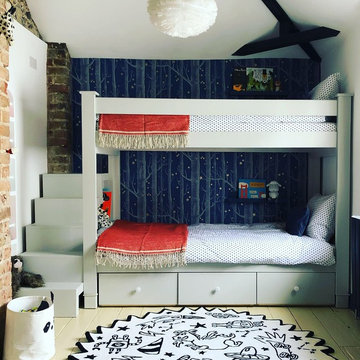
Round wool rug, from Nubie.
Star bedding from Feather & Black.
Wallpaper from Cole & Son.
SeachangeInteriors.co.uk
Diseño de dormitorio infantil de 4 a 10 años clásico con paredes azules y suelo de madera pintada
Diseño de dormitorio infantil de 4 a 10 años clásico con paredes azules y suelo de madera pintada
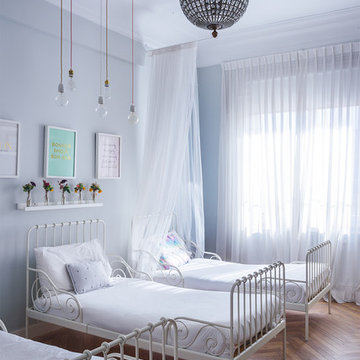
Javier Bravo. ©Houzz España 2017
Ejemplo de dormitorio infantil de 4 a 10 años ecléctico grande con paredes azules, suelo de madera en tonos medios y suelo marrón
Ejemplo de dormitorio infantil de 4 a 10 años ecléctico grande con paredes azules, suelo de madera en tonos medios y suelo marrón
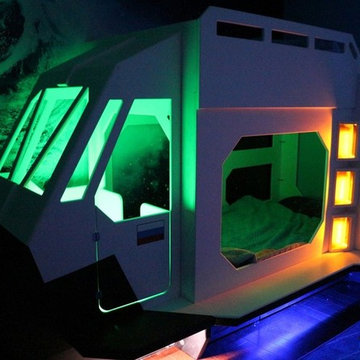
Make their dreams come to life. Whether you have siblings, and need a bunk bed, or have one child and want a loft, this bed has everything. The cargo space makes for a great sleep space, reading nook, or play space, depending on your needs, and the optional light package brings the whole thing to life!
Photo Credit: Yulia L.
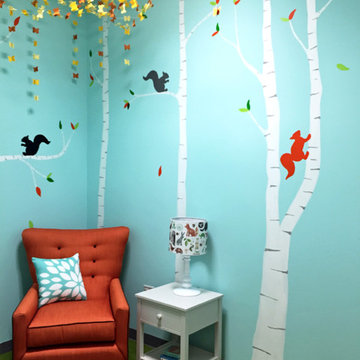
Children’s waiting room interior design project at Princeton University. I was beyond thrilled when contacted by a team of scientists ( psychologists and neurologists ) at Princeton University. This group of professors and graduate students from the Turk-Brown Laboratory are conducting research on the infant’s brain by using functional magnetic resonance imaging (or fMRI), to see how they learn, remember and think. My job was to turn a tiny 7’x10′ windowless study room into an inviting but not too “clinical” waiting room for the mothers or fathers and siblings of the babies being studied.
We needed to ensure a comfortable place for parents to rock and feed their babies while waiting their turn to go back to the laboratory, as well as a place to change the babies if needed. We wanted to stock some shelves with good books and while the room looks complete, we’re still sourcing something interactive to mount to the wall to help entertain toddlers who want something more active than reading or building blocks.
Since there are no windows, I wanted to bring the outdoors inside. Princeton University‘s colors are orange, gray and black and the history behind those colors is very interesting. It seems there are a lot of squirrels on campus and these colors were selected for the three colors of squirrels often seem scampering around the university grounds. The orange squirrels are now extinct, but the gray and black squirrels are abundant, as I found when touring the campus with my son on installation day. Therefore we wanted to reflect this history in the room and decided to paint silhouettes of squirrels in these three colors throughout the room.
While the ceilings are 10′ high in this tiny room, they’re very drab and boring. Given that it’s a drop ceiling, we can’t paint it a fun color as I typically do in my nurseries and kids’ rooms. To distract from the ugly ceiling, I contacted My Custom Creation through their Etsy shop and commissioned them to create a custom butterfly mobile to suspend from the ceiling to create a swath of butterflies moving across the room. Their customer service was impeccable and the end product was exactly what we wanted!
The flooring in the space was simply coated concrete so I decided to use Flor carpet tiles to give it warmth and a grass-like appeal. These tiles are super easy to install and can easily be removed without any residual on the floor. I’ll be using them more often for sure!
See more photos of our commercial interior design job below and contact us if you need a unique space designed for children. We don’t just design nurseries and bedrooms! We’re game for anything!
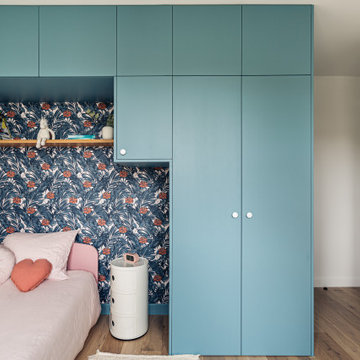
Projet d'agencement d'un appartement des années 70. L'objectif était d'optimiser et sublimer les espaces en créant des meubles menuisés.
Les couleurs acidulées apportent Pep's et fraicheur tout en relevant les jeux de profondeur.
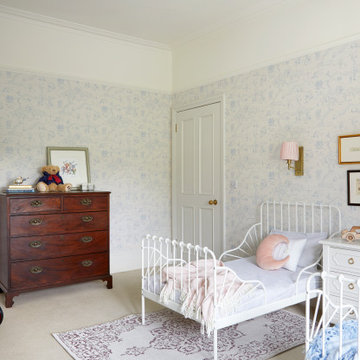
Winnie the Pooh inspired wallpaper makes a great backdrop for this light and airy, shared bedroom in Clapham Common. Accessorised with subtle accents of pastel blues and pinks that run throughout the room, the entire scheme is a perfect blend of clashing patterns and ageless tradition.
Vintage chest of drawers was paired with an unassuming combination of clashing metallics and simple white bed frames. Bespoke blind and curtains add visual interest and combine an unusual mixture of stripes and dots. Complemented by Quentin Blake’s original drawings and Winnie The Pooh framed artwork, this beautifully appointed room is elegant yet far from dull, making this a perfect children’s bedroom.
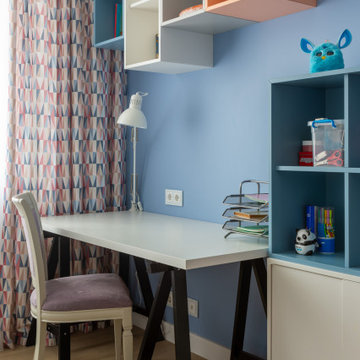
Foto de habitación infantil unisex actual con escritorio, paredes azules, suelo de madera en tonos medios y suelo marrón
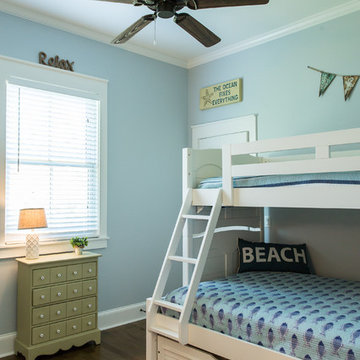
Imagen de dormitorio infantil de 4 a 10 años costero de tamaño medio con paredes azules y suelo de madera oscura
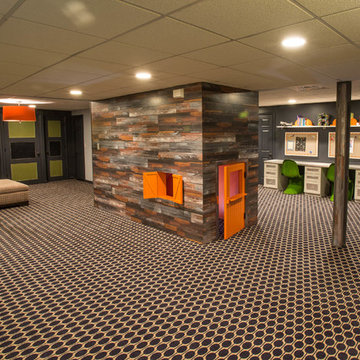
My client wanted bold colors and a room that fueled her children’s creativity. We transformed the old storage space underneath the staircase into a playhouse by simply adding a door and tiny windows. On one side of the staircase I added a blackboard and on the other side the wall was covered in a laminate wood flooring to add texture completing the look of the playhouse. A custom designed writing desk with seating to accommodate both children for their art and homework assignments. The entire area is designed for playing, imagining and creating.
Javier Fernandez Transitional Designs, Interior Designer
Greg Pallante Photographer
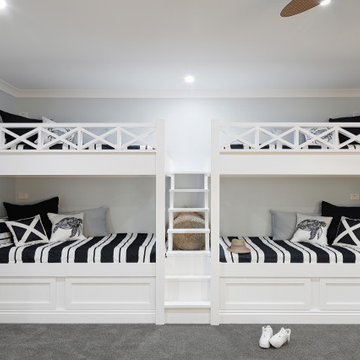
This custom made bunk room is perfect for the large family gatherings.
Imagen de dormitorio infantil marinero grande con paredes azules, moqueta y suelo gris
Imagen de dormitorio infantil marinero grande con paredes azules, moqueta y suelo gris
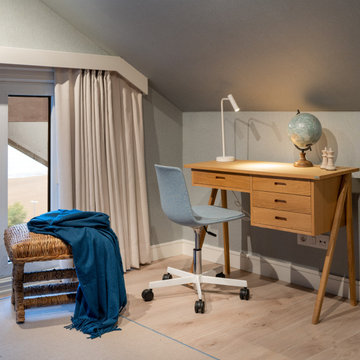
Reforma integral Sube Interiorismo www.subeinteriorismo.com
Biderbost Photo
Imagen de dormitorio infantil clásico renovado pequeño con escritorio, paredes azules, suelo laminado, suelo marrón y papel pintado
Imagen de dormitorio infantil clásico renovado pequeño con escritorio, paredes azules, suelo laminado, suelo marrón y papel pintado
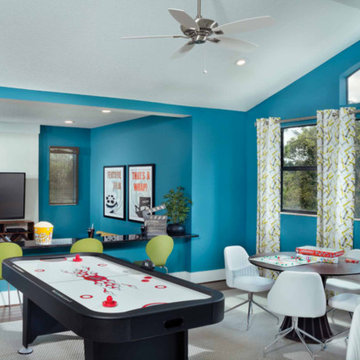
Ejemplo de dormitorio infantil tradicional renovado con paredes azules
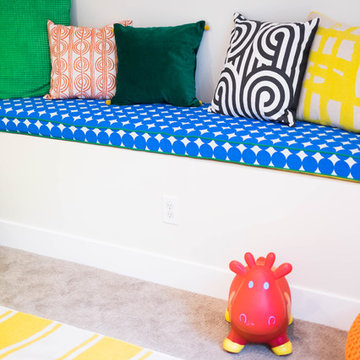
Diseño de dormitorio infantil de 1 a 3 años actual de tamaño medio con paredes azules, moqueta y suelo beige
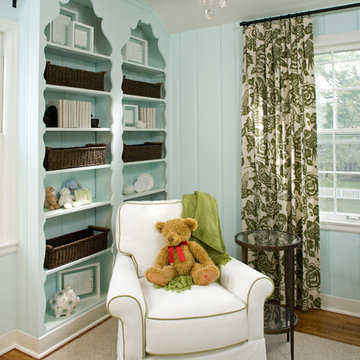
Baby's Room
Imagen de habitación infantil unisex tradicional con paredes azules y suelo de madera en tonos medios
Imagen de habitación infantil unisex tradicional con paredes azules y suelo de madera en tonos medios
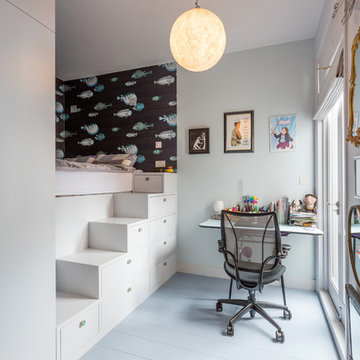
Belle Imaging
Ejemplo de dormitorio infantil de 4 a 10 años ecléctico de tamaño medio con paredes azules, suelo de madera pintada y suelo gris
Ejemplo de dormitorio infantil de 4 a 10 años ecléctico de tamaño medio con paredes azules, suelo de madera pintada y suelo gris
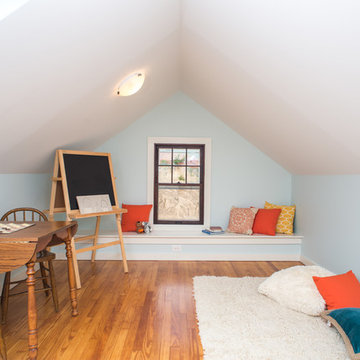
Loft
Modelo de dormitorio infantil de 4 a 10 años tradicional con paredes azules y suelo de madera en tonos medios
Modelo de dormitorio infantil de 4 a 10 años tradicional con paredes azules y suelo de madera en tonos medios
1.961 ideas para habitaciones infantiles unisex con paredes azules
9
