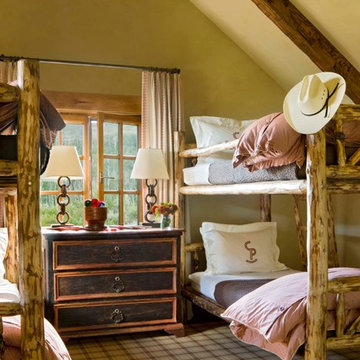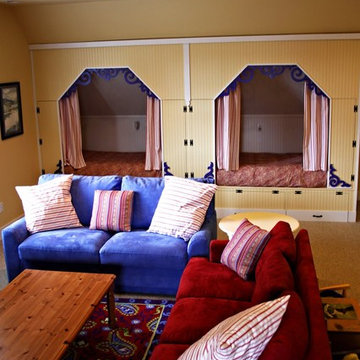Niños
Filtrar por
Presupuesto
Ordenar por:Popular hoy
1 - 20 de 512 fotos
Artículo 1 de 3
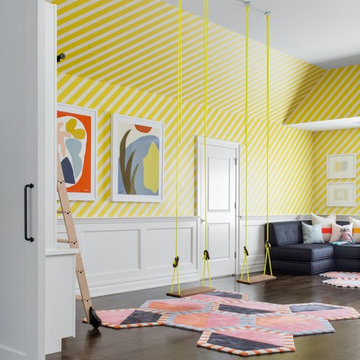
Architecture, Interior Design, Custom Furniture Design, & Art Curation by Chango & Co.
Photography by Raquel Langworthy
See the feature in Domino Magazine
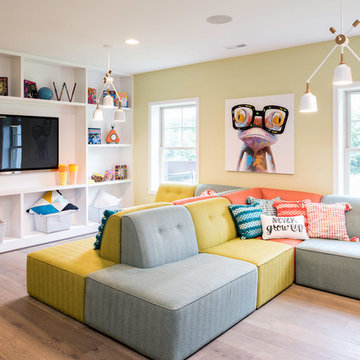
Maxine Schnitzer Photography
Diseño de dormitorio infantil de 4 a 10 años clásico renovado con paredes amarillas, suelo de madera en tonos medios y suelo marrón
Diseño de dormitorio infantil de 4 a 10 años clásico renovado con paredes amarillas, suelo de madera en tonos medios y suelo marrón
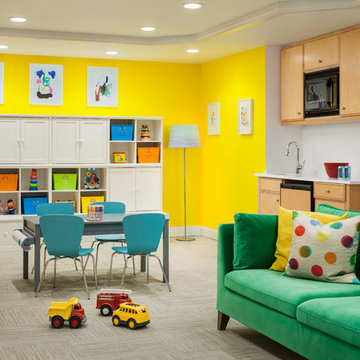
This early 90's contemporary home was in need of some major updates and when my clients purchased it they were ready to make it their own. The home features large open rooms, great natural light and stunning views of Lake Washington. These clients love bold vibrant colors and clean modern lines so the goal was to incorporate those in the design without it overwhelming the space. Balance was key. The end goal was for the home to feel open and airy yet warm and inviting. This was achieved by bringing in punches of color to an otherwise white or neutral palate. Texture and visual interest were achieved throughout the house through the use of wallpaper, fabrics, and a few one of a kind artworks.
---
Project designed by interior design studio Kimberlee Marie Interiors. They serve the Seattle metro area including Seattle, Bellevue, Kirkland, Medina, Clyde Hill, and Hunts Point.
For more about Kimberlee Marie Interiors, see here: https://www.kimberleemarie.com/
To learn more about this project, see here
https://www.kimberleemarie.com/mercerislandmodern
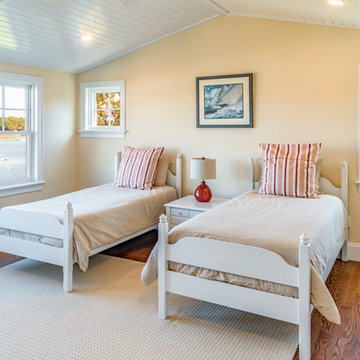
Imagen de dormitorio infantil costero con paredes amarillas, suelo de madera en tonos medios y suelo marrón
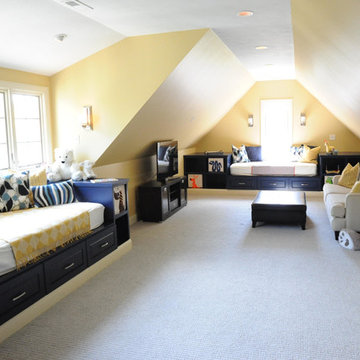
Diseño de dormitorio infantil de 4 a 10 años marinero grande con paredes amarillas y moqueta

The wall of maple cabinet storage is from Wellborn, New Haven style in Bleu finish. Each grandchild gets their own section of storage. The bench seating (with more storage below!) has a Formica Flax Gauze top in Glacier Java. It also serves as a sep for smaller children to reach the upper storage shelves. The festive red and white stripe pendant lights Giclee Pattern style #H1110.
Photo by Toby Weiss
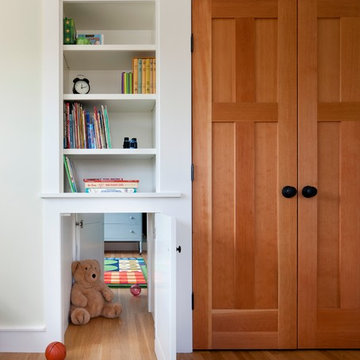
Harwood floors add warmth and seamlessly connect spaces -- especially through this secret door that is an epic passageway from room to room.
Greg Premru Photography, Inc.
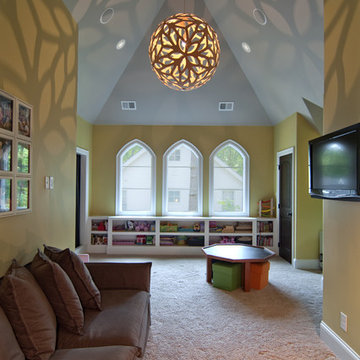
Cool light creates shadows in Bonus room with gothic windows
Modelo de dormitorio infantil de 1 a 3 años ecléctico grande con paredes amarillas, moqueta y suelo beige
Modelo de dormitorio infantil de 1 a 3 años ecléctico grande con paredes amarillas, moqueta y suelo beige
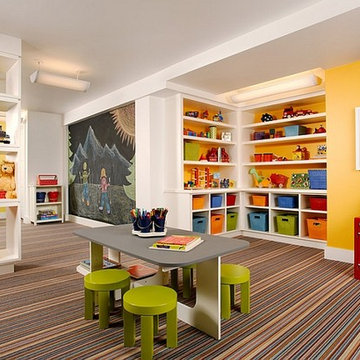
Ejemplo de dormitorio infantil de 4 a 10 años contemporáneo grande con paredes amarillas, moqueta y suelo multicolor
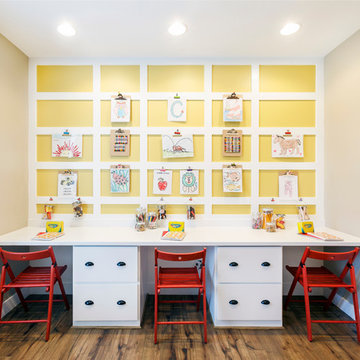
Meagan Larsen
Foto de habitación infantil unisex de 4 a 10 años tradicional renovada de tamaño medio con paredes amarillas, suelo de madera en tonos medios y escritorio
Foto de habitación infantil unisex de 4 a 10 años tradicional renovada de tamaño medio con paredes amarillas, suelo de madera en tonos medios y escritorio
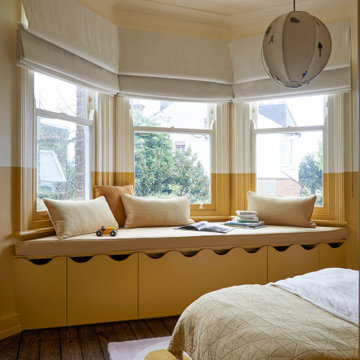
The nursery, with bespoke bay window joinery to create toy storage, a reading area and bench seat.
Imagen de dormitorio infantil de 1 a 3 años tradicional renovado de tamaño medio con paredes amarillas, suelo de madera oscura y suelo marrón
Imagen de dormitorio infantil de 1 a 3 años tradicional renovado de tamaño medio con paredes amarillas, suelo de madera oscura y suelo marrón
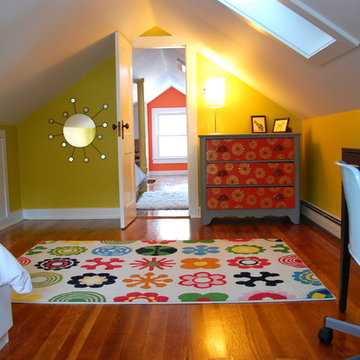
Turned attic storage space into two bedrooms for my kids. Did it all myself so it cost around $120 in paint and polyurethane, $15 in sandpaper for the floors, around $8 for spackle and wood filler, and $15 for trim. A couple of dollars for plastic to cut out polka dot templates. Used pieces of old sheet-rock to patch holes in the walls, so well under $200 for everything. Turned a closet into a little reading room. There are some before shots taken before I bought the house.

The large family room features a cozy fireplace, TV media, and a large built-in bookcase. The adjoining craft room is separated by a set of pocket french doors; where the kids can be visible from the family room as they do their homework.
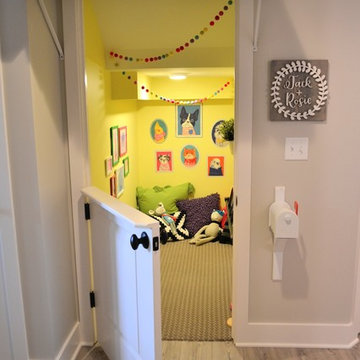
Imagen de dormitorio infantil bohemio pequeño con paredes amarillas, moqueta y suelo gris
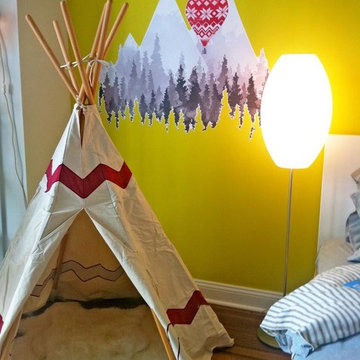
Modelo de dormitorio infantil de 4 a 10 años clásico renovado de tamaño medio con paredes amarillas, suelo de madera en tonos medios y suelo marrón
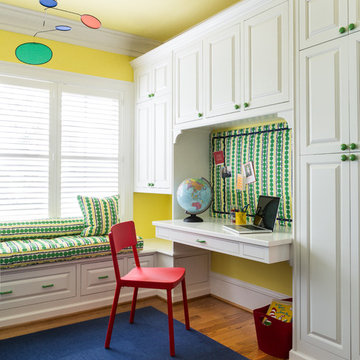
Angie Seckinger
Modelo de habitación infantil unisex clásica renovada pequeña con suelo de madera en tonos medios, escritorio y paredes amarillas
Modelo de habitación infantil unisex clásica renovada pequeña con suelo de madera en tonos medios, escritorio y paredes amarillas
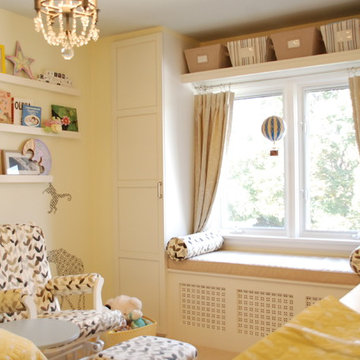
This room had no closets or architectural details. We installed Ikea PAX cabinets on either side of the window and framed them in with drywall to make them look built in. There is a radiator beneath the window which we hid with the window seat.
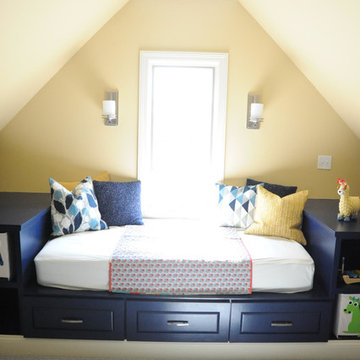
Modelo de dormitorio infantil de 4 a 10 años marinero grande con paredes amarillas y moqueta
1
