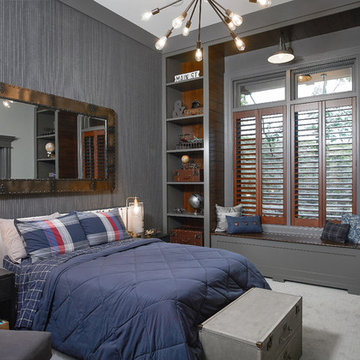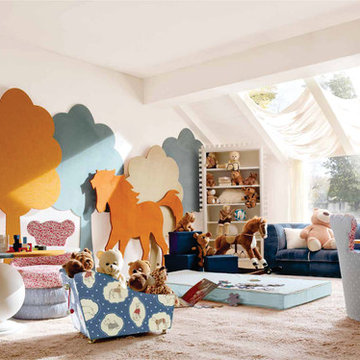408 ideas para habitaciones de niño
Filtrar por
Presupuesto
Ordenar por:Popular hoy
1 - 20 de 408 fotos
Artículo 1 de 3
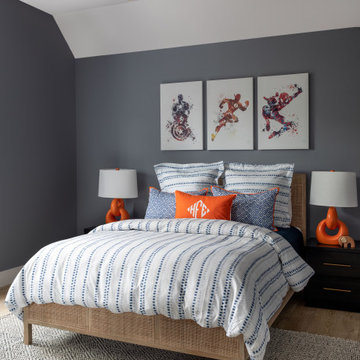
Imagen de dormitorio infantil de 4 a 10 años clásico renovado grande con paredes grises, suelo de madera clara y suelo marrón
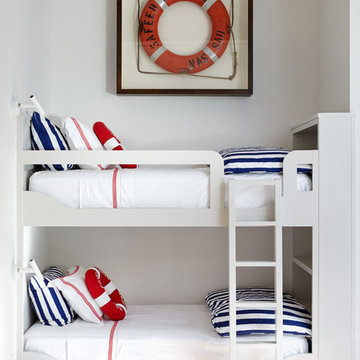
Keith Scott Morton
Diseño de dormitorio infantil marinero con paredes blancas y suelo de madera clara
Diseño de dormitorio infantil marinero con paredes blancas y suelo de madera clara

© Ethan Rohloff Photography
Imagen de dormitorio infantil de 4 a 10 años rural de tamaño medio con paredes beige y suelo de madera oscura
Imagen de dormitorio infantil de 4 a 10 años rural de tamaño medio con paredes beige y suelo de madera oscura
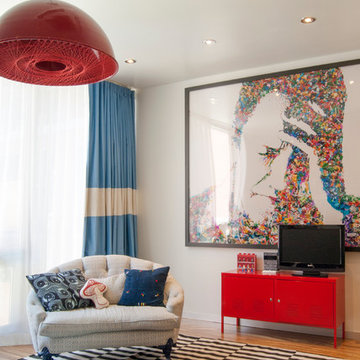
There is a mix of high and low all throughout the Novogratzes' home, especially in the kids' rooms. Finding pieces that strike a balance between value and style is a key component to the success of the space.
With vast floor space to play, Major has the freedom he needs to explore and exercise his creativity. Inexpensive rugs mean less worrying and more experimenting and learning. The couple also believes in storage that is easy for little ones to navigate, like the red IKEA PS locker cabinet. By giving the kids an easy means of picking up, they are more likely to enjoy tidiness.
Pendant light: Gossamer Pendant, Matter, NYC
Photo: Adrienne DeRosa Photography © 2014 Houzz
Design: Cortney and Robert Novogratz
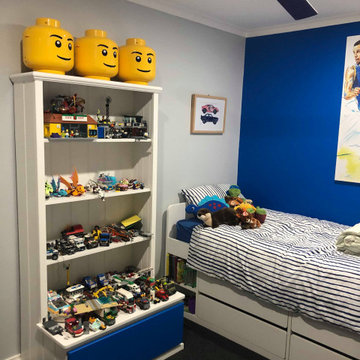
A fun, funky, basketball themed boys/teenage bedroom with bright blue feature wall, grey pale walls and white woodwork with pops of bright blue and yellow to accessories.
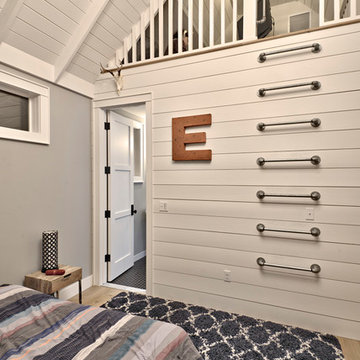
Architect: Tim Brown Architecture. Photographer: Casey Fry
Foto de dormitorio infantil de estilo de casa de campo grande con paredes grises, suelo de madera clara y suelo marrón
Foto de dormitorio infantil de estilo de casa de campo grande con paredes grises, suelo de madera clara y suelo marrón
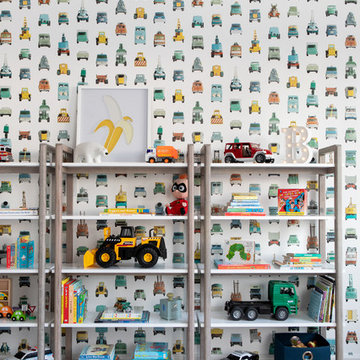
Architecture, Construction Management, Interior Design, Art Curation & Real Estate Advisement by Chango & Co.
Construction by MXA Development, Inc.
Photography by Sarah Elliott
See the home tour feature in Domino Magazine
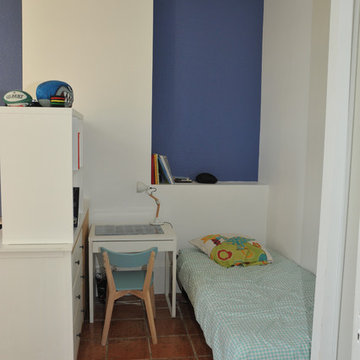
Studio Clin d'Oeil - J.SAYN
Modelo de dormitorio infantil moderno grande con paredes blancas, suelo de baldosas de terracota y suelo marrón
Modelo de dormitorio infantil moderno grande con paredes blancas, suelo de baldosas de terracota y suelo marrón
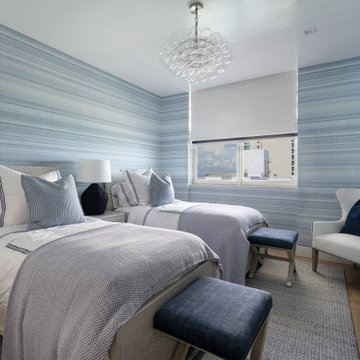
Complete Gut and Renovation in this Penthouse located in Miami
Interior Design Coastal Bedroom for our client son's bedroom.
Modelo de dormitorio infantil costero de tamaño medio con paredes azules y papel pintado
Modelo de dormitorio infantil costero de tamaño medio con paredes azules y papel pintado
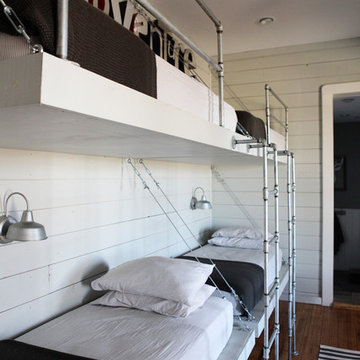
http://mollywinphotography.com
Imagen de dormitorio infantil de 4 a 10 años de estilo de casa de campo de tamaño medio con paredes blancas y suelo de madera en tonos medios
Imagen de dormitorio infantil de 4 a 10 años de estilo de casa de campo de tamaño medio con paredes blancas y suelo de madera en tonos medios
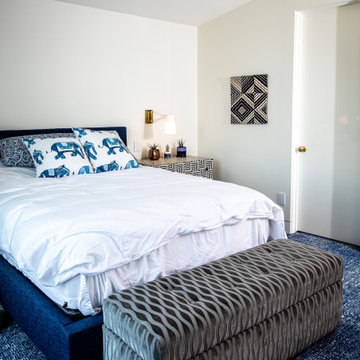
Foto de dormitorio infantil de 4 a 10 años retro grande con paredes blancas, moqueta y suelo azul

Initialement configuré avec 4 chambres, deux salles de bain & un espace de vie relativement cloisonné, la disposition de cet appartement dans son état existant convenait plutôt bien aux nouveaux propriétaires.
Cependant, les espaces impartis de la chambre parentale, sa salle de bain ainsi que la cuisine ne présentaient pas les volumes souhaités, avec notamment un grand dégagement de presque 4m2 de surface perdue.
L’équipe d’Ameo Concept est donc intervenue sur plusieurs points : une optimisation complète de la suite parentale avec la création d’une grande salle d’eau attenante & d’un double dressing, le tout dissimulé derrière une porte « secrète » intégrée dans la bibliothèque du salon ; une ouverture partielle de la cuisine sur l’espace de vie, dont les agencements menuisés ont été réalisés sur mesure ; trois chambres enfants avec une identité propre pour chacune d’entre elles, une salle de bain fonctionnelle, un espace bureau compact et organisé sans oublier de nombreux rangements invisibles dans les circulations.
L’ensemble des matériaux utilisés pour cette rénovation ont été sélectionnés avec le plus grand soin : parquet en point de Hongrie, plans de travail & vasque en pierre naturelle, peintures Farrow & Ball et appareillages électriques en laiton Modelec, sans oublier la tapisserie sur mesure avec la réalisation, notamment, d’une tête de lit magistrale en tissu Pierre Frey dans la chambre parentale & l’intégration de papiers peints Ananbo.
Un projet haut de gamme où le souci du détail fut le maitre mot !
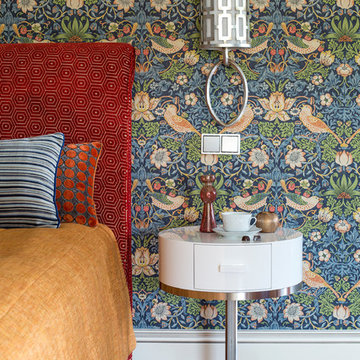
Фото: Евгений Кулибаба
Комната младшего сына. Обои от классика Уильяма Морриса как нельзя лучше подходят для загородного дома и для комнаты ребенка. Их можно бесконечно рассматривать. Для контраста, чтобы разбавить слишком классическую обстановку, мы поставили глянцевый лаконичный столик.
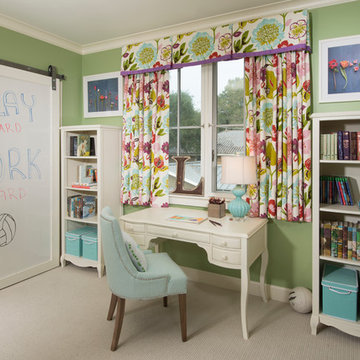
A bright and vibrant room for a teen girl. The white board on the barn door over the closet acts as an inspiration space. photo: Finger Photography
Imagen de dormitorio infantil tradicional renovado de tamaño medio con moqueta, suelo beige y paredes verdes
Imagen de dormitorio infantil tradicional renovado de tamaño medio con moqueta, suelo beige y paredes verdes
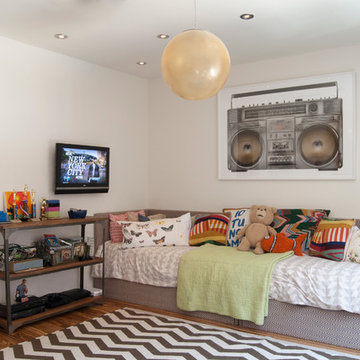
Holleder and FIve, the couple's 9-year-old twin boys, share a room as do the other four children. "We knew we wanted our kids to share rooms, so that was a huge design element", says Cortney. "We think it is important that they learn how to work with others, so even our boys share a big dormitory style bathroom."
In order to keep the center of the room open, Robert and Cortney placed the boys' beds toe-to-toe along one wall. In true Novogratz fashion, the beds are inexpensive frames from IKEA that received a treatment of custom upholstery.
Photo: Adrienne DeRosa Photography © 2014 Houzz
Design: Cortney and Robert Novogratz
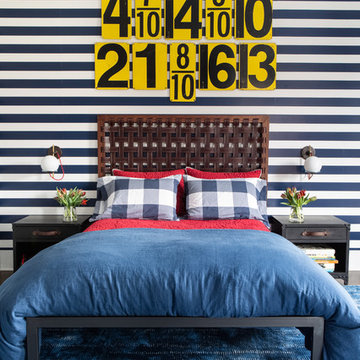
Architectural advisement, Interior Design, Custom Furniture Design & Art Curation by Chango & Co.
Architecture by Crisp Architects
Construction by Structure Works Inc.
Photography by Sarah Elliott
See the feature in Domino Magazine

SB apt is the result of a renovation of a 95 sqm apartment. Originally the house had narrow spaces, long narrow corridors and a very articulated living area. The request from the customers was to have a simple, large and bright house, easy to clean and organized.
Through our intervention it was possible to achieve a result of lightness and organization.
It was essential to define a living area free from partitions, a more reserved sleeping area and adequate services. The obtaining of new accessory spaces of the house made the client happy, together with the transformation of the bathroom-laundry into an independent guest bathroom, preceded by a hidden, capacious and functional laundry.
The palette of colors and materials chosen is very simple and constant in all rooms of the house.
Furniture, lighting and decorations were selected following a careful acquaintance with the clients, interpreting their personal tastes and enhancing the key points of the house.
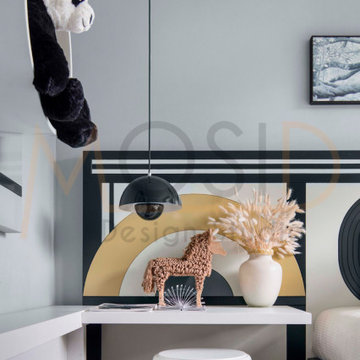
The fresh green and active yellow of the children's room constitute a world of imagination for children, and the interesting decorations in every corner make this space a small castle. The main color also discards the bright colors, and the Morandi color with a little gray-scale texture is used to texture the space. The cognition of aesthetic taste is cultivated in a subtle way.
408 ideas para habitaciones de niño
1
