4.866 ideas para habitaciones de niña
Filtrar por
Presupuesto
Ordenar por:Popular hoy
41 - 60 de 4866 fotos
Artículo 1 de 3
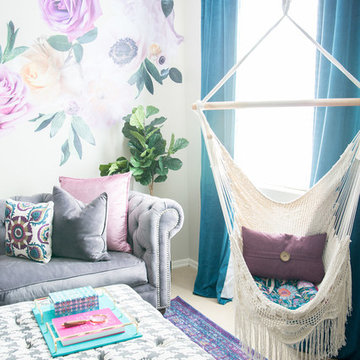
This teen room has the jewel tones and fun textures and fabrics to add to the spunk!
Modelo de dormitorio infantil romántico de tamaño medio con escritorio, paredes beige, moqueta y suelo beige
Modelo de dormitorio infantil romántico de tamaño medio con escritorio, paredes beige, moqueta y suelo beige
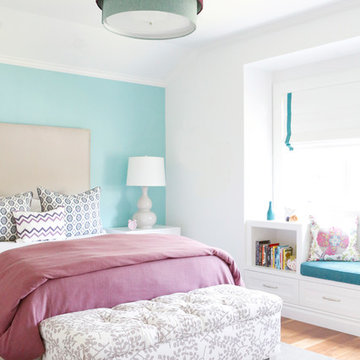
Ejemplo de dormitorio infantil de 4 a 10 años tradicional renovado de tamaño medio con paredes azules, moqueta y suelo gris
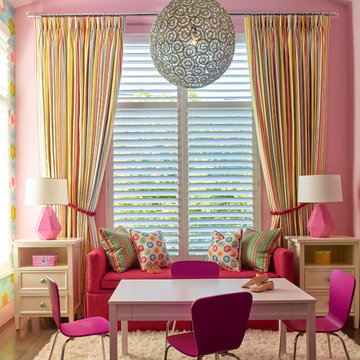
Ken Gutmaker
Imagen de dormitorio infantil de 4 a 10 años contemporáneo de tamaño medio con paredes rosas y suelo de madera oscura
Imagen de dormitorio infantil de 4 a 10 años contemporáneo de tamaño medio con paredes rosas y suelo de madera oscura
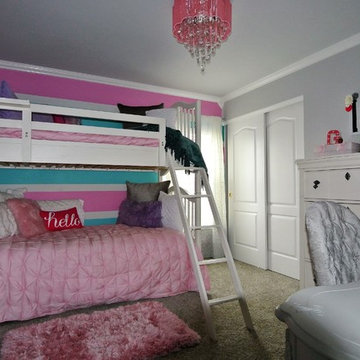
My client has a 10 year old that wanted to update her room to get ready for her teen years. She loved teal, pink and white so we did (2) stripped walls and then did the other (2) walls in a soft grey so that it wouldn't get to busy. She loved the idea of bunk beds for her friends to hang out. We purchased a grey antique desk and chair and an off white dresser that has a jewelry box that you can pull out the back side to hang all of your jewels. The light was hot pink with hearts dangling down.
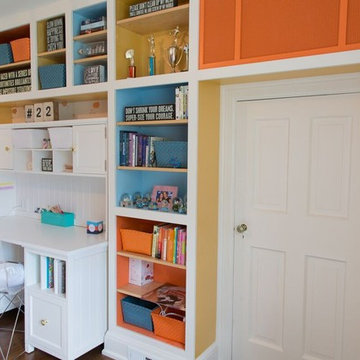
Foto de dormitorio infantil contemporáneo de tamaño medio con paredes multicolor y suelo de madera oscura

Introducing the Courtyard Collection at Sonoma, located near Ballantyne in Charlotte. These 51 single-family homes are situated with a unique twist, and are ideal for people looking for the lifestyle of a townhouse or condo, without shared walls. Lawn maintenance is included! All homes include kitchens with granite counters and stainless steel appliances, plus attached 2-car garages. Our 3 model homes are open daily! Schools are Elon Park Elementary, Community House Middle, Ardrey Kell High. The Hanna is a 2-story home which has everything you need on the first floor, including a Kitchen with an island and separate pantry, open Family/Dining room with an optional Fireplace, and the laundry room tucked away. Upstairs is a spacious Owner's Suite with large walk-in closet, double sinks, garden tub and separate large shower. You may change this to include a large tiled walk-in shower with bench seat and separate linen closet. There are also 3 secondary bedrooms with a full bath with double sinks.
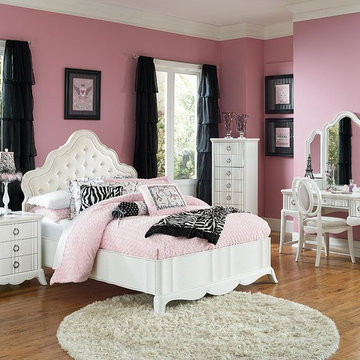
Suddenly, a "perfectly posh" room no longer requires a ridiculously posh price. This collection is packed with boutique style- and built to last longer than the latest fad. With crystal accents and Snow White finish.
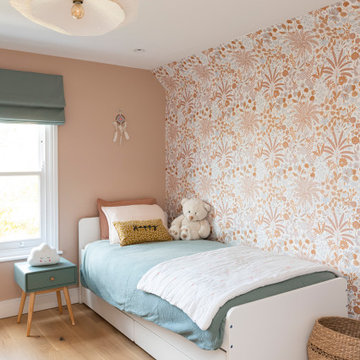
Imagen de dormitorio infantil de 4 a 10 años contemporáneo de tamaño medio con paredes rosas, suelo de madera clara, suelo beige y papel pintado
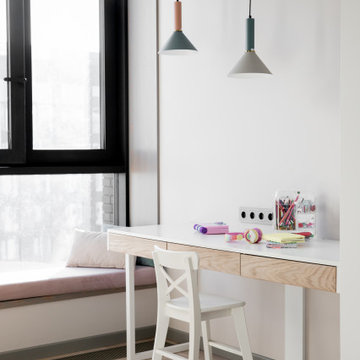
Imagen de dormitorio infantil de 4 a 10 años escandinavo de tamaño medio con paredes grises, suelo de madera clara y suelo beige
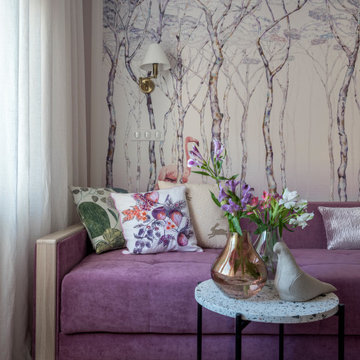
детская комната для девочки
Foto de dormitorio infantil de 4 a 10 años clásico renovado pequeño con paredes beige, suelo de madera en tonos medios y suelo marrón
Foto de dormitorio infantil de 4 a 10 años clásico renovado pequeño con paredes beige, suelo de madera en tonos medios y suelo marrón
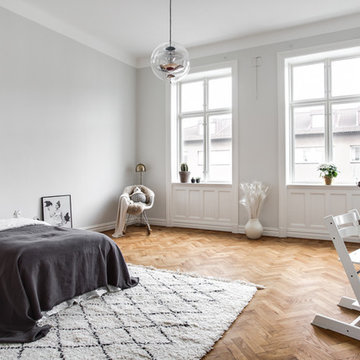
This is a girls bedroom, keeping things classic but homely
Foto de dormitorio infantil de 4 a 10 años nórdico grande con paredes grises y suelo de madera en tonos medios
Foto de dormitorio infantil de 4 a 10 años nórdico grande con paredes grises y suelo de madera en tonos medios
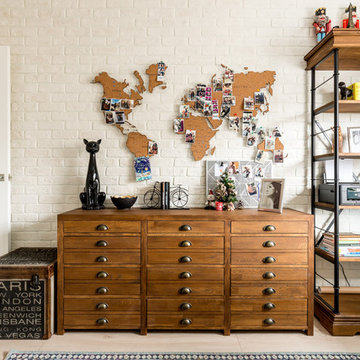
Для хранения учебников мы выбрали открытый стеллаж, который разместили рядом с рабочим местом школьницы.
Фото: Василий Буланов
Ejemplo de dormitorio infantil clásico renovado pequeño con escritorio, paredes beige, suelo laminado y suelo beige
Ejemplo de dormitorio infantil clásico renovado pequeño con escritorio, paredes beige, suelo laminado y suelo beige
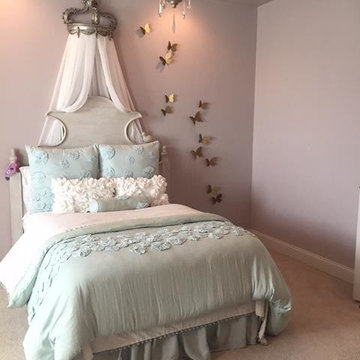
Flow Photography
Imagen de dormitorio infantil de 4 a 10 años clásico renovado de tamaño medio con paredes púrpuras, moqueta y suelo beige
Imagen de dormitorio infantil de 4 a 10 años clásico renovado de tamaño medio con paredes púrpuras, moqueta y suelo beige
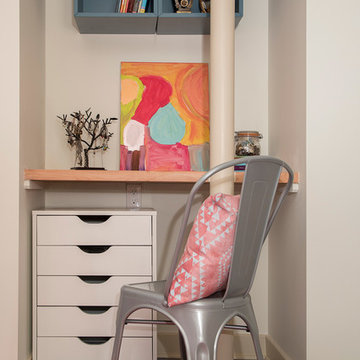
Photography: Mars Photo and Design. Basement alcove in the bedroom provide the perfect space for a small desk. Meadowlark Design + Build utilized every square in of space for this basement remodel project.
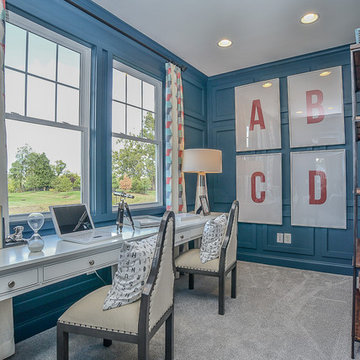
Imagen de dormitorio infantil clásico renovado de tamaño medio con paredes rosas, moqueta y suelo beige
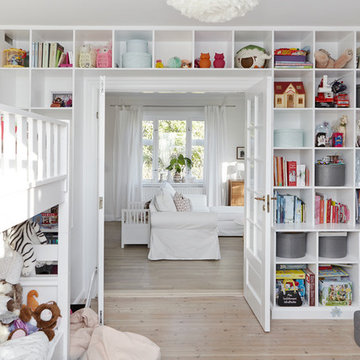
Mia Mortensen © Houzz 2016
Ejemplo de dormitorio infantil de 4 a 10 años escandinavo de tamaño medio con paredes blancas y suelo de madera clara
Ejemplo de dormitorio infantil de 4 a 10 años escandinavo de tamaño medio con paredes blancas y suelo de madera clara
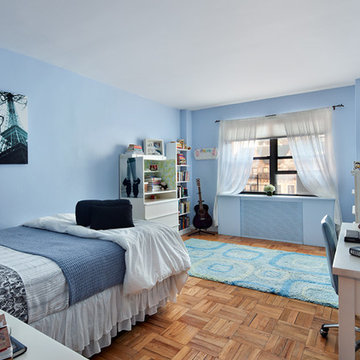
A balance of elements for a teen girl who loves dance and music. White furnishings - Metal element Paisley and black bedding - Water element Animal lamp shade - fire element Plants and images of trees - Wood element
Photo Credit: Donna Dotan Photography
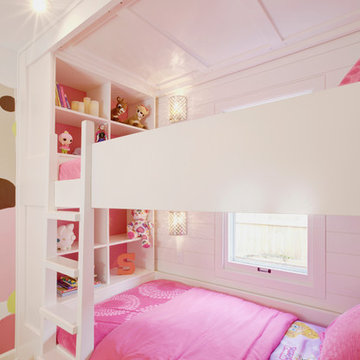
Custom Bunk Beds integrate storage cubbies within and roller-drawers beneath. Window wall re-clad with tongue & groove wood pine (painted white), integrated with flush window casing. Bunk ceiling panelized - fully modular system removable in pieces - Architect: HAUS | Architecture - Construction: WERK | Build - Photo: HAUS | Architecture
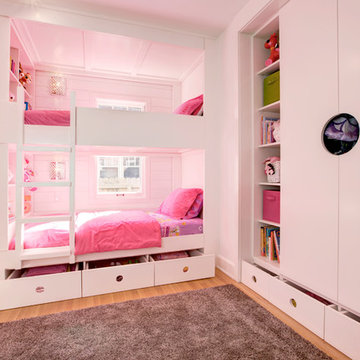
Custom Bunk Beds integrate storage cubbies within and roller-drawers beneath. Original storage closet to right opened-up to create full-integrated millwork closet system to match with bunks - Architect: HAUS | Architecture - Construction: WERK | Build - Photo: HAUS | Architecture
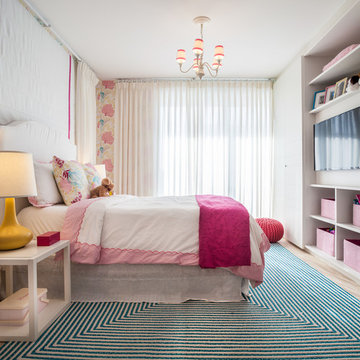
Imagen de dormitorio infantil de 4 a 10 años contemporáneo de tamaño medio con paredes multicolor y suelo de madera clara
4.866 ideas para habitaciones de niña
3