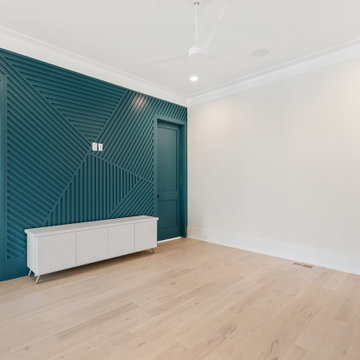1.594 ideas para habitaciones de invitados turquesas
Filtrar por
Presupuesto
Ordenar por:Popular hoy
141 - 160 de 1594 fotos
Artículo 1 de 3
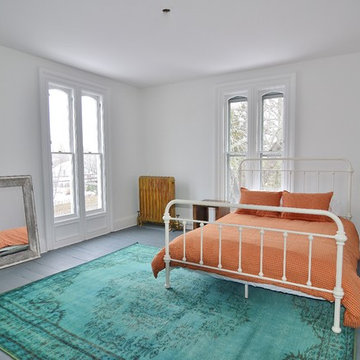
Keeping it minimal and capitalizing on the abundance of light in this front bedroom, we painted the walls Decorator's White providing a nice contrast for the Tobis aqua Persian area rug and antique Victorian, metal bed frame.
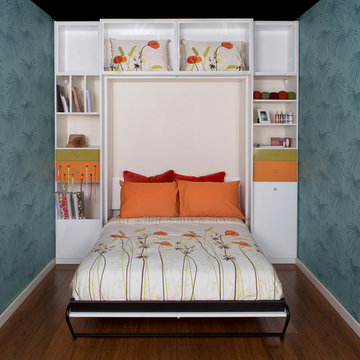
Space Saving Wall Bed with Craft Storage
Modelo de habitación de invitados contemporánea de tamaño medio sin chimenea con paredes azules y suelo de madera oscura
Modelo de habitación de invitados contemporánea de tamaño medio sin chimenea con paredes azules y suelo de madera oscura
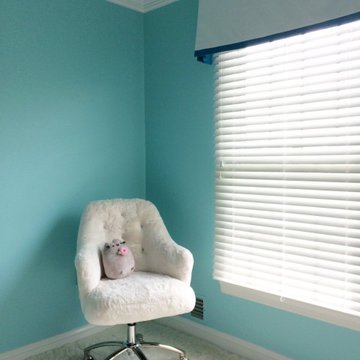
Teenager Bedroom updated with Bright teal and white. Dark teal and white valance over white wood blinds. Soft deep pile wall to wall carpet. Tinted ceiling to match color scheme. White soft rolling desk chair, chrome base.
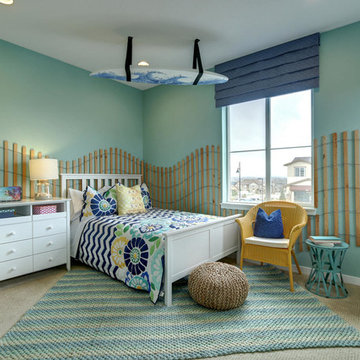
HotShotPros Nathan Strauch
Diseño de habitación de invitados clásica renovada de tamaño medio sin chimenea con paredes azules y moqueta
Diseño de habitación de invitados clásica renovada de tamaño medio sin chimenea con paredes azules y moqueta
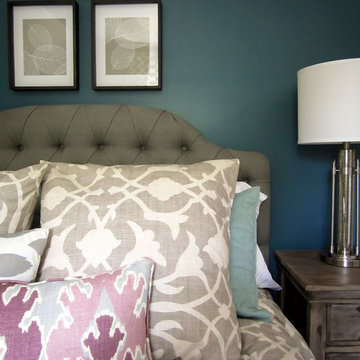
Julia Laura Interior Designs
Modelo de habitación de invitados clásica renovada de tamaño medio con paredes grises y moqueta
Modelo de habitación de invitados clásica renovada de tamaño medio con paredes grises y moqueta
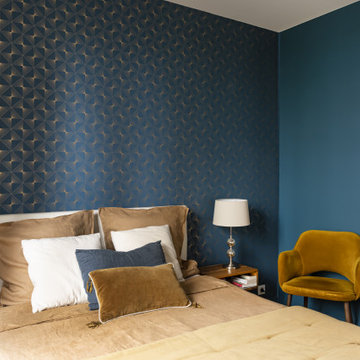
Foto de habitación de invitados actual de tamaño medio sin chimenea con suelo de madera clara, suelo marrón, paredes azules y papel pintado
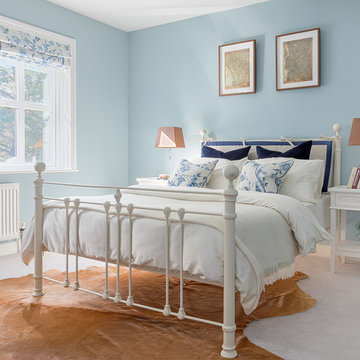
Diseño de habitación de invitados marinera grande con paredes azules, moqueta y suelo gris
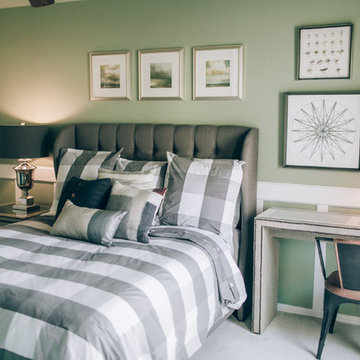
Diseño de habitación de invitados de estilo americano de tamaño medio sin chimenea con paredes verdes, moqueta y suelo gris
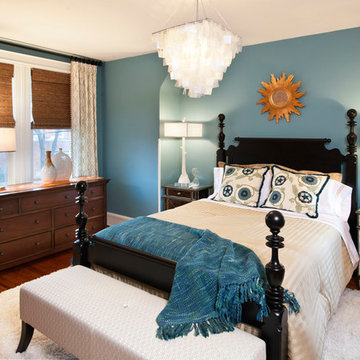
http://luv2dezin.com/blog/
Imagen de habitación de invitados tradicional pequeña con paredes azules y suelo de madera oscura
Imagen de habitación de invitados tradicional pequeña con paredes azules y suelo de madera oscura
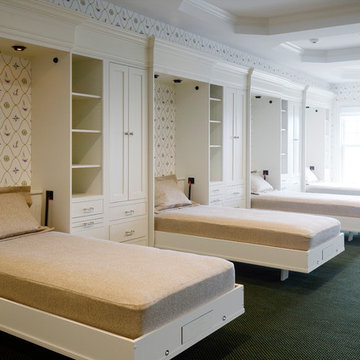
Camp Wobegon is a nostalgic waterfront retreat for a multi-generational family. The home's name pays homage to a radio show the homeowner listened to when he was a child in Minnesota. Throughout the home, there are nods to the sentimental past paired with modern features of today.
The five-story home sits on Round Lake in Charlevoix with a beautiful view of the yacht basin and historic downtown area. Each story of the home is devoted to a theme, such as family, grandkids, and wellness. The different stories boast standout features from an in-home fitness center complete with his and her locker rooms to a movie theater and a grandkids' getaway with murphy beds. The kids' library highlights an upper dome with a hand-painted welcome to the home's visitors.
Throughout Camp Wobegon, the custom finishes are apparent. The entire home features radius drywall, eliminating any harsh corners. Masons carefully crafted two fireplaces for an authentic touch. In the great room, there are hand constructed dark walnut beams that intrigue and awe anyone who enters the space. Birchwood artisans and select Allenboss carpenters built and assembled the grand beams in the home.
Perhaps the most unique room in the home is the exceptional dark walnut study. It exudes craftsmanship through the intricate woodwork. The floor, cabinetry, and ceiling were crafted with care by Birchwood carpenters. When you enter the study, you can smell the rich walnut. The room is a nod to the homeowner's father, who was a carpenter himself.
The custom details don't stop on the interior. As you walk through 26-foot NanoLock doors, you're greeted by an endless pool and a showstopping view of Round Lake. Moving to the front of the home, it's easy to admire the two copper domes that sit atop the roof. Yellow cedar siding and painted cedar railing complement the eye-catching domes.
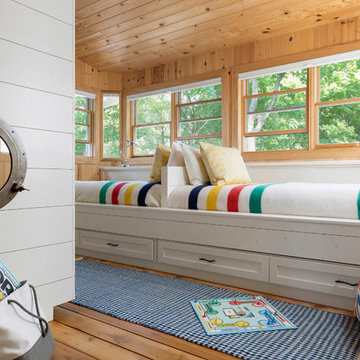
Spacecrafting Photography
Ejemplo de habitación de invitados costera pequeña con machihembrado y machihembrado
Ejemplo de habitación de invitados costera pequeña con machihembrado y machihembrado
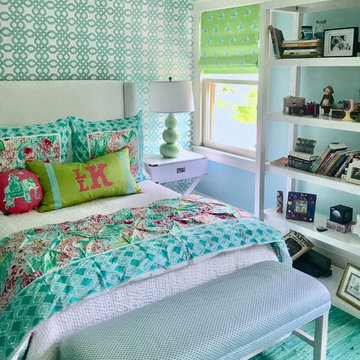
A sweet young Teen girl was ready for an upgrade to a bedroom that would take her through her college years.
Diseño de habitación de invitados tropical de tamaño medio con paredes azules, suelo de madera en tonos medios y suelo marrón
Diseño de habitación de invitados tropical de tamaño medio con paredes azules, suelo de madera en tonos medios y suelo marrón
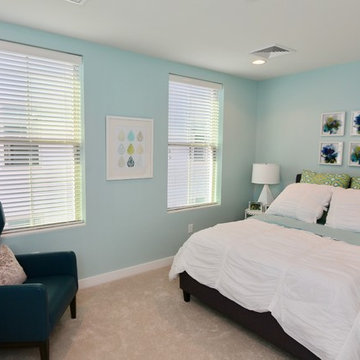
Here is a guest bedroom we covered with Hunter Douglas Parkland white wood blinds. The simple look of the wood blind helped cover the window while keeping a natural light in the room blending nicely with the sea foam blue walls.
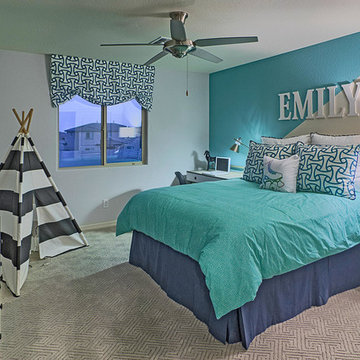
The Tucson Bedroom. Desert Oasis. Surprise, Arizona.
Ejemplo de habitación de invitados clásica de tamaño medio sin chimenea con paredes grises y moqueta
Ejemplo de habitación de invitados clásica de tamaño medio sin chimenea con paredes grises y moqueta
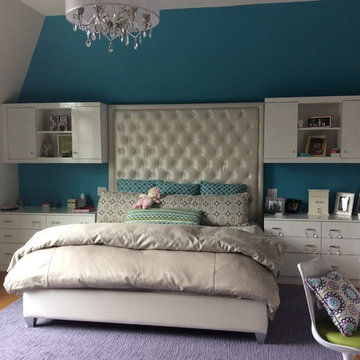
Young teenage girl wanted a glamorous bedroom but also needed storage. Blue walls dramatically feature the white satin vinyl upholstered bed (washable) and white cabinetry. all her favorite colors are in her room, Teal, Lime, amethyst and coordinated with light gray for bedding. Note the crystal drops on the chest drawer pulls, a little feminine custom touch to the chest that can be removed anytime. Crystal chandelier
Paint colors: Accent Wall - Benjamin Moore 760 Baltimore Sky and Other walls: 1555 Winter Orchard.
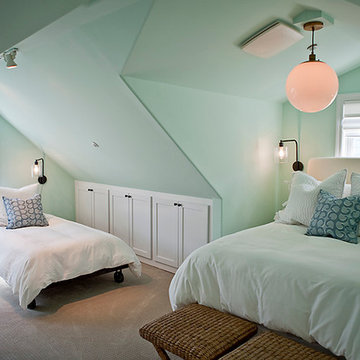
Kristen Vincent Photography
Imagen de habitación de invitados costera de tamaño medio con paredes azules y moqueta
Imagen de habitación de invitados costera de tamaño medio con paredes azules y moqueta
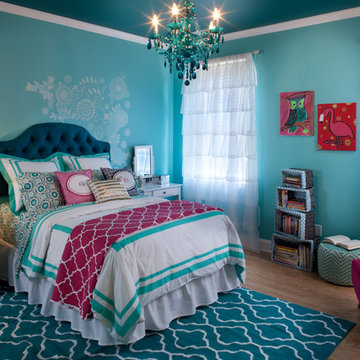
I was hired by the parents of a soon-to-be teenage girl turning 13 years-old. They wanted to remodel her bedroom from a young girls room to a teenage room. This project was a joy and a dream to work on! I got the opportunity to channel my inner child. I wanted to design a space that she would love to sleep in, entertain, hangout, do homework, and lounge in.
The first step was to interview her so that she would feel like she was a part of the process and the decision making. I asked her what was her favorite color, what was her favorite print, her favorite hobbies, if there was anything in her room she wanted to keep, and her style.
The second step was to go shopping with her and once that process started she was thrilled. One of the challenges for me was making sure I was able to give her everything she wanted. The other challenge was incorporating her favorite pattern-- zebra print. I decided to bring it into the room in small accent pieces where it was previously the dominant pattern throughout her room. The color palette went from light pink to her favorite color teal with pops of fuchsia. I wanted to make the ceiling a part of the design so I painted it a deep teal and added a beautiful teal glass and crystal chandelier to highlight it. Her room became a private oasis away from her parents where she could escape to. In the end we gave her everything she wanted.
Photography by Haigwood Studios
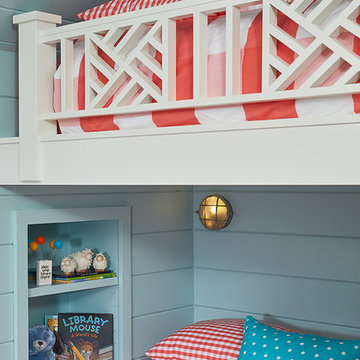
In this formerly unfinished room above a garage, we were tasked with creating the ultimate kids’ space that could easily be used for adult guests as well. Our space was limited, but our client’s imagination wasn’t! Bold, fun, summertime colors, layers of pattern, and a strong emphasis on architectural details make for great vignettes at every turn.
With many collaborations and revisions, we created a space that sleeps 8, offers a game/project table, a cozy reading space, and a full bathroom. The game table and banquette, bathroom vanity, locker wall, and unique bunks were custom designed by Bayberry Cottage and all allow for tons of clever storage spaces.
This is a space created for loved ones and a lifetime of memories of a fabulous lakefront vacation home!
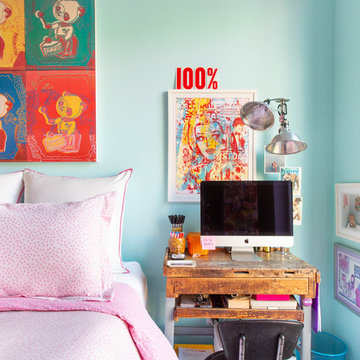
Imagen de habitación de invitados ecléctica de tamaño medio con paredes multicolor, suelo de madera en tonos medios y suelo marrón
1.594 ideas para habitaciones de invitados turquesas
8
