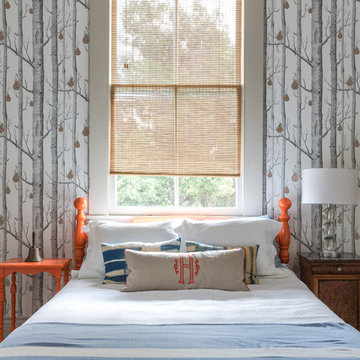322.779 ideas para habitaciones de invitados principales
Filtrar por
Presupuesto
Ordenar por:Popular hoy
81 - 100 de 322.779 fotos
Artículo 1 de 3

We gave this rather dated farmhouse some dramatic upgrades that brought together the feminine with the masculine, combining rustic wood with softer elements. In terms of style her tastes leaned toward traditional and elegant and his toward the rustic and outdoorsy. The result was the perfect fit for this family of 4 plus 2 dogs and their very special farmhouse in Ipswich, MA. Character details create a visual statement, showcasing the melding of both rustic and traditional elements without too much formality. The new master suite is one of the most potent examples of the blending of styles. The bath, with white carrara honed marble countertops and backsplash, beaded wainscoting, matching pale green vanities with make-up table offset by the black center cabinet expand function of the space exquisitely while the salvaged rustic beams create an eye-catching contrast that picks up on the earthy tones of the wood. The luxurious walk-in shower drenched in white carrara floor and wall tile replaced the obsolete Jacuzzi tub. Wardrobe care and organization is a joy in the massive walk-in closet complete with custom gliding library ladder to access the additional storage above. The space serves double duty as a peaceful laundry room complete with roll-out ironing center. The cozy reading nook now graces the bay-window-with-a-view and storage abounds with a surplus of built-ins including bookcases and in-home entertainment center. You can’t help but feel pampered the moment you step into this ensuite. The pantry, with its painted barn door, slate floor, custom shelving and black walnut countertop provide much needed storage designed to fit the family’s needs precisely, including a pull out bin for dog food. During this phase of the project, the powder room was relocated and treated to a reclaimed wood vanity with reclaimed white oak countertop along with custom vessel soapstone sink and wide board paneling. Design elements effectively married rustic and traditional styles and the home now has the character to match the country setting and the improved layout and storage the family so desperately needed. And did you see the barn? Photo credit: Eric Roth
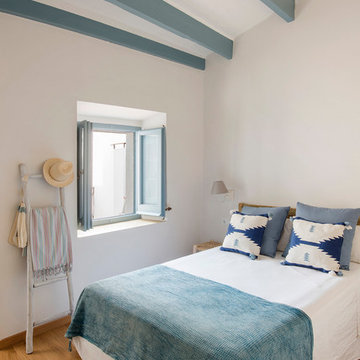
Imagen de dormitorio principal mediterráneo de tamaño medio sin chimenea con paredes blancas, suelo de madera en tonos medios y suelo marrón
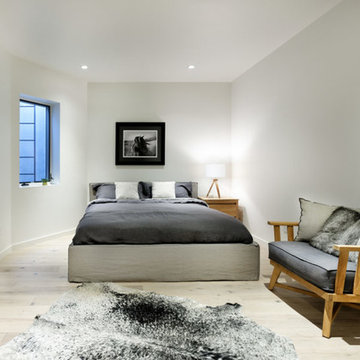
Ejemplo de habitación de invitados actual de tamaño medio sin chimenea con paredes blancas, suelo de madera clara y suelo beige
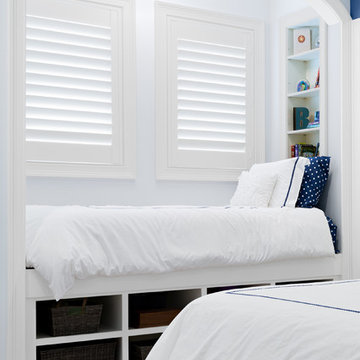
This fun girls bedroom was designed carefully with the clients to showcase the child's personality.
Modelo de habitación de invitados tradicional renovada pequeña con paredes azules y moqueta
Modelo de habitación de invitados tradicional renovada pequeña con paredes azules y moqueta
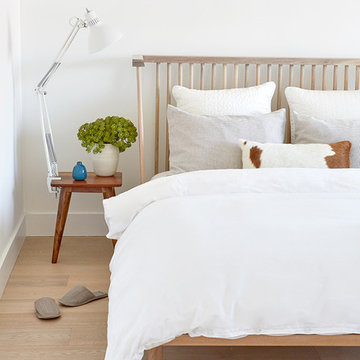
Lauren Colton
Imagen de dormitorio principal escandinavo pequeño con paredes blancas, suelo de madera clara, chimenea de doble cara, marco de chimenea de piedra y suelo beige
Imagen de dormitorio principal escandinavo pequeño con paredes blancas, suelo de madera clara, chimenea de doble cara, marco de chimenea de piedra y suelo beige
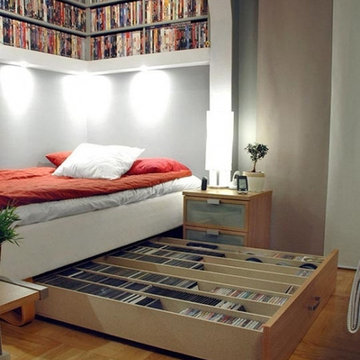
Dawkins Development Group | NY Contractor | Design-Build Firm
Modelo de habitación de invitados tradicional renovada pequeña sin chimenea con paredes grises, suelo de madera clara y suelo beige
Modelo de habitación de invitados tradicional renovada pequeña sin chimenea con paredes grises, suelo de madera clara y suelo beige

Diseño de dormitorio principal tradicional grande sin chimenea con paredes beige, moqueta y suelo beige
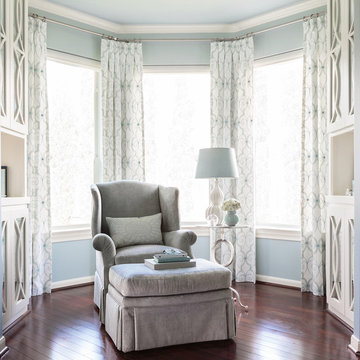
Mom retreat a relaxing Master Bedroom in soft blue grey and white color palette. Paint color Benjamin Moore Brittany Blue, Circa Lighting, Worlds Away table, Custom grey upholster chair and ottoman, Custom Cabinetry, Drapery Fabricut
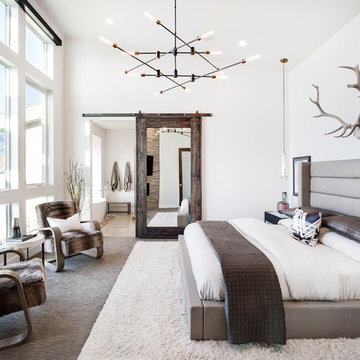
Master Bedroom W/ City Views
Modelo de dormitorio principal rústico con paredes blancas y moqueta
Modelo de dormitorio principal rústico con paredes blancas y moqueta
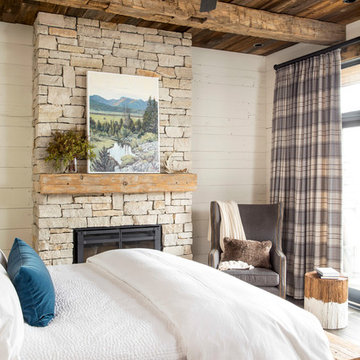
Martha O'Hara Interiors, Interior Design & Photo Styling | Troy Thies, Photography | Artwork by John Horejs |
Please Note: All “related,” “similar,” and “sponsored” products tagged or listed by Houzz are not actual products pictured. They have not been approved by Martha O’Hara Interiors nor any of the professionals credited. For information about our work, please contact design@oharainteriors.com.

Master Bedroom retreat reflecting where the couple is from California with a soft sophisticated coastal look. Nightstand from Stanley Furniture. A grey upholster custom made bed. Bernhardt metal frame bench. Bedding from Pottery with custom pillows. Coral Reef prints custom frame with silver gold touches. A quiet reading area was designed with custom made drapery - fabric from Fabricut. Chair is Sam Moore and custom pillow from Kravet. The side table is marble top from Bernhardt. Wall Color Sherwin Williams 7049 Nuance
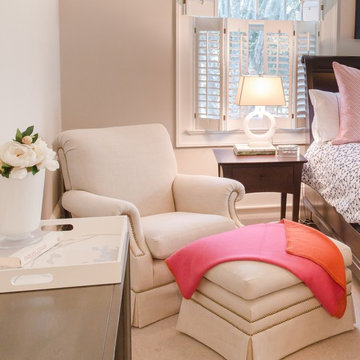
Situated in the back of the house, this master bedroom went from dark and cold to warm, light and peaceful. Off-white tones in the wall and trim colors pair with creamy upholstery and Woolshire heathered wool carpet. A splash of color is added with a soft cashmere pink & orange throw, over-sized artwork and accent pillows. Photography: Helen John
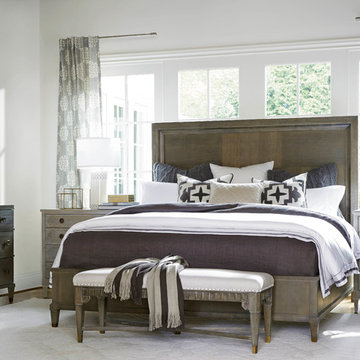
Bedrooms that are warm and inviting. Classic styles and quality construction that will last. Universal Products, Dwelling Philadelphia. platform base with storage.
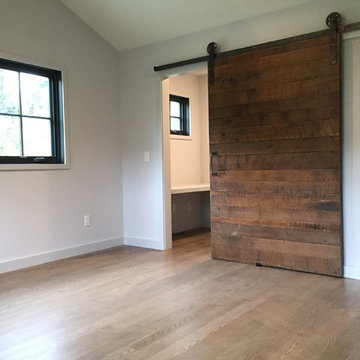
Modelo de dormitorio principal campestre grande sin chimenea con paredes blancas, suelo de cemento y suelo gris
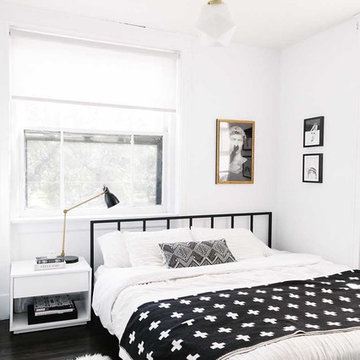
All photos courtesy of Havenly.
Full article here: http://blog.havenly.com/design-story-amys-600-square-feet-of-eclectic-modern-charm/
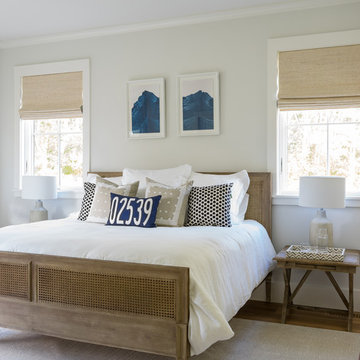
Imagen de dormitorio principal marinero grande sin chimenea con paredes blancas, suelo de madera en tonos medios y suelo marrón
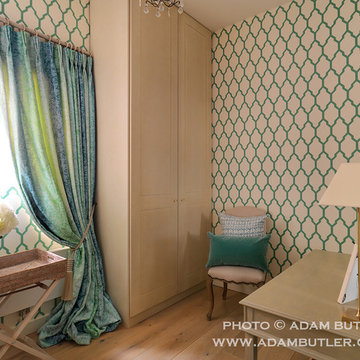
Modelo de habitación de invitados campestre pequeña sin chimenea con paredes multicolor y suelo de madera clara
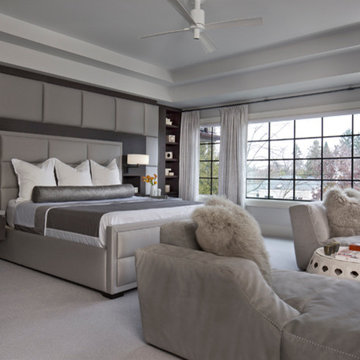
Foto de dormitorio principal contemporáneo grande con paredes blancas, moqueta y suelo gris
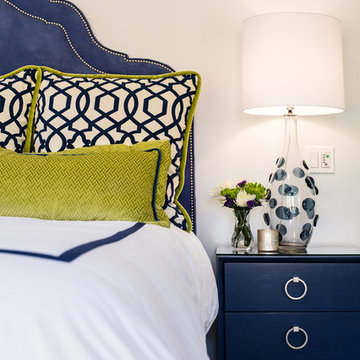
Diseño de dormitorio principal tradicional renovado con paredes blancas
322.779 ideas para habitaciones de invitados principales
5
