6.201 ideas para habitaciones de invitados
Filtrar por
Presupuesto
Ordenar por:Popular hoy
41 - 60 de 6201 fotos
Artículo 1 de 3
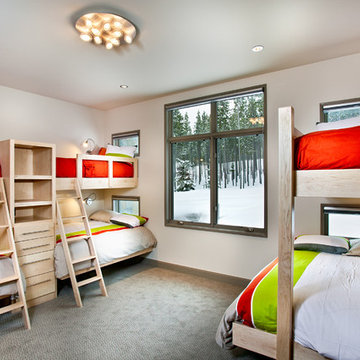
Level Two: The boys' bunk room features hard white maple beds with built-in shelves and drawers. Each bed has its own goose neck reading lamp.
Photograph © Darren Edwards, San Diego
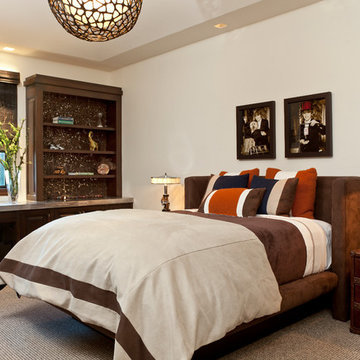
Diseño de habitación de invitados actual grande con paredes blancas, moqueta y con escritorio
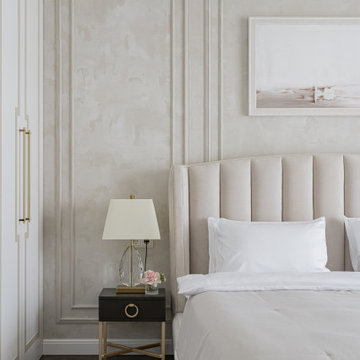
Студия дизайна интерьера D&D design реализовали проект 4х комнатной квартиры площадью 225 м2 в ЖК Кандинский для молодой пары.
Разрабатывая проект квартиры для молодой семьи нашей целью являлось создание классического интерьера с грамотным функциональным зонированием. В отделке использовались натуральные природные материалы: дерево, камень, натуральный шпон.
Главной отличительной чертой данного интерьера является гармоничное сочетание классического стиля и современной европейской мебели премиальных фабрик создающих некую игру в стиль.
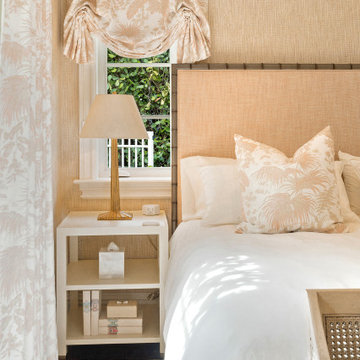
Modelo de habitación de invitados marinera extra grande con paredes beige, suelo de madera oscura, suelo marrón y papel pintado

Modern metal fireplace
Diseño de habitación de invitados contemporánea grande con paredes blancas, suelo de cemento, todas las chimeneas, marco de chimenea de metal y suelo beige
Diseño de habitación de invitados contemporánea grande con paredes blancas, suelo de cemento, todas las chimeneas, marco de chimenea de metal y suelo beige
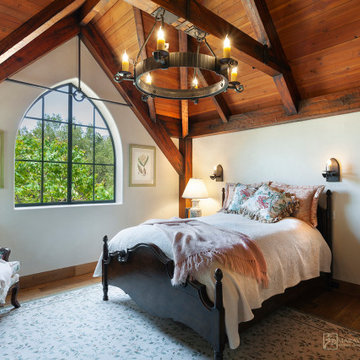
Old World European, Country Cottage. Three separate cottages make up this secluded village over looking a private lake in an old German, English, and French stone villa style. Hand scraped arched trusses, wide width random walnut plank flooring, distressed dark stained raised panel cabinetry, and hand carved moldings make these traditional farmhouse cottage buildings look like they have been here for 100s of years. Newly built of old materials, and old traditional building methods, including arched planked doors, leathered stone counter tops, stone entry, wrought iron straps, and metal beam straps. The Lake House is the first, a Tudor style cottage with a slate roof, 2 bedrooms, view filled living room open to the dining area, all overlooking the lake. The Carriage Home fills in when the kids come home to visit, and holds the garage for the whole idyllic village. This cottage features 2 bedrooms with on suite baths, a large open kitchen, and an warm, comfortable and inviting great room. All overlooking the lake. The third structure is the Wheel House, running a real wonderful old water wheel, and features a private suite upstairs, and a work space downstairs. All homes are slightly different in materials and color, including a few with old terra cotta roofing. Project Location: Ojai, California. Project designed by Maraya Interior Design. From their beautiful resort town of Ojai, they serve clients in Montecito, Hope Ranch, Malibu and Calabasas, across the tri-county area of Santa Barbara, Ventura and Los Angeles, south to Hidden Hills.
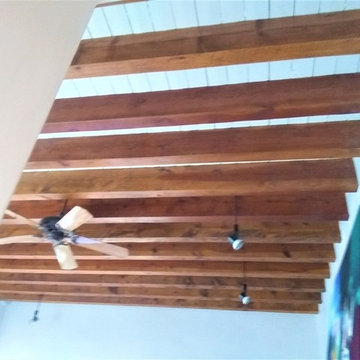
Lacquer ceiling, the owner only wanted spaces between beams to be painted. Had to be oil primed before applying 2 coats of paint.
Ejemplo de habitación de invitados moderna pequeña con paredes blancas, moqueta y suelo gris
Ejemplo de habitación de invitados moderna pequeña con paredes blancas, moqueta y suelo gris
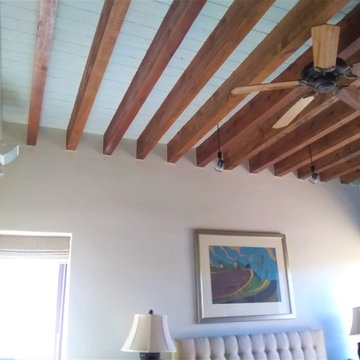
Lacquer ceiling, the owner only wanted spaces between beams to be painted. Had to be oil primed before applying 2 coats of paint.
Modelo de habitación de invitados moderna pequeña con paredes blancas, moqueta y suelo gris
Modelo de habitación de invitados moderna pequeña con paredes blancas, moqueta y suelo gris
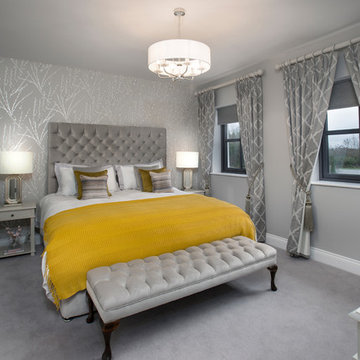
Photographer Derrick Godson
Clients brief was to create a modern stylish interior in a predominantly grey colour scheme. We cleverly used different textures and patterns in our choice of soft furnishings to create an opulent modern interior.
Main Guest Bedroom includes designer wallpaper, made to order designer deep buttoned velvet headboard and matching bed base. We also added a bed end bench and stunning bedside cabinets and dressing table. A statement pendant and bedside lamps were chosen.
Ochre was chosen as an accent colour for our throws and custom made cushions.
The windows were fitted with remote controlled blinds and beautiful handmade curtains and custom poles.
A luxurious carpet was chosen for warmth and comfort.
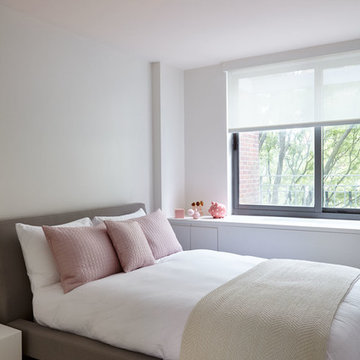
Joshua McHugh
Imagen de habitación de invitados moderna pequeña con paredes blancas, suelo de madera en tonos medios y suelo gris
Imagen de habitación de invitados moderna pequeña con paredes blancas, suelo de madera en tonos medios y suelo gris
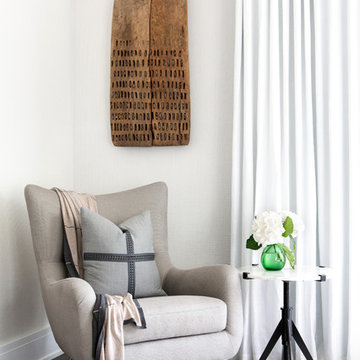
Architectural advisement, Interior Design, Custom Furniture Design & Art Curation by Chango & Co
Photography by Sarah Elliott
See the feature in Rue Magazine
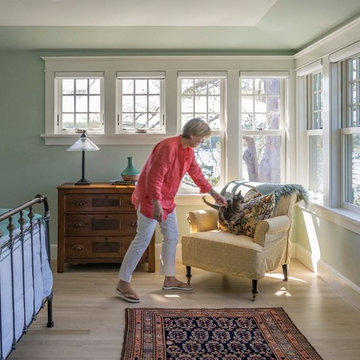
Eric Roth
Imagen de habitación de invitados de estilo americano grande sin chimenea con paredes verdes, suelo de madera clara y suelo marrón
Imagen de habitación de invitados de estilo americano grande sin chimenea con paredes verdes, suelo de madera clara y suelo marrón
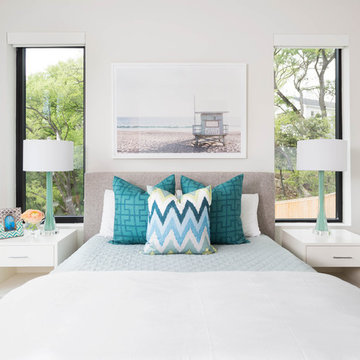
Modelo de habitación de invitados minimalista pequeña con paredes blancas y suelo de madera clara
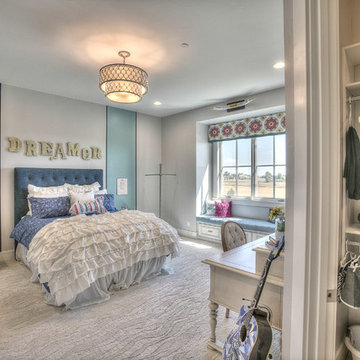
Diseño de habitación de invitados rural de tamaño medio sin chimenea con paredes azules y moqueta
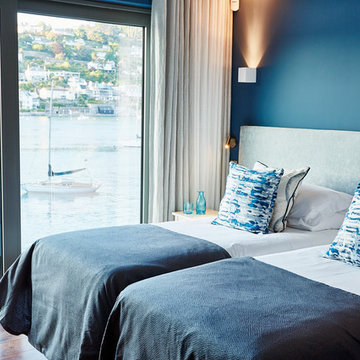
Foto de habitación de invitados actual de tamaño medio con paredes azules y suelo de madera oscura
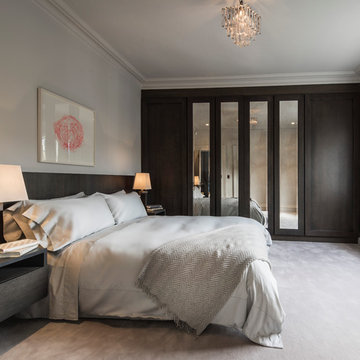
Bedroom
Modelo de habitación de invitados clásica renovada de tamaño medio sin chimenea con moqueta y paredes blancas
Modelo de habitación de invitados clásica renovada de tamaño medio sin chimenea con moqueta y paredes blancas
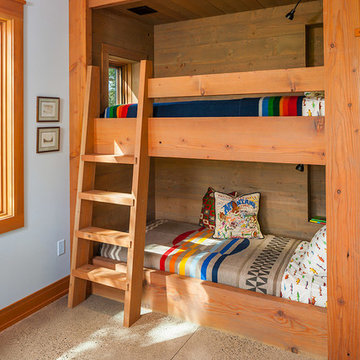
Ejemplo de habitación de invitados rural de tamaño medio sin chimenea con paredes blancas y suelo de cemento
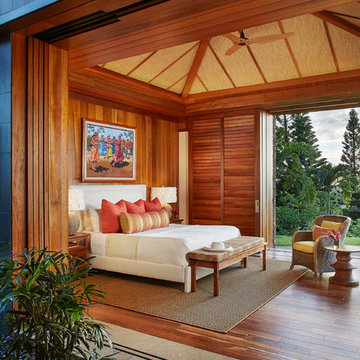
Diseño de habitación de invitados exótica extra grande con paredes multicolor y suelo de madera oscura

Photography by Michael J. Lee
Foto de habitación de invitados clásica renovada grande sin chimenea con paredes marrones, suelo de madera en tonos medios y suelo marrón
Foto de habitación de invitados clásica renovada grande sin chimenea con paredes marrones, suelo de madera en tonos medios y suelo marrón
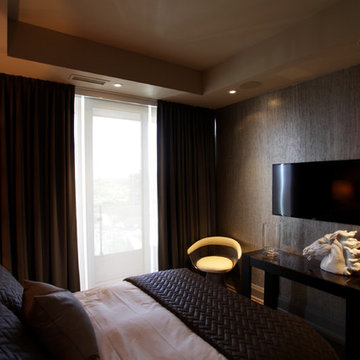
This intimate Bedroom features our full Lutron lighting system, and Ultra-quiet Crestron roller shades for control of the natural light. An Ultra-Thin Samsung LED TV is flush mounted on the wall, with all the components hidden elsewhere. Speakers in this room are custom painted to match the ceiling and blend seamlessly into the decor.
Solutions A/V provides the ultimate in elegant integrated home solutions. Please post any questions, and contact us to arrange a personal consultation for all of your smart home needs.
6.201 ideas para habitaciones de invitados
3