1.637 ideas para habitaciones de invitados nórdicas
Filtrar por
Presupuesto
Ordenar por:Popular hoy
121 - 140 de 1637 fotos
Artículo 1 de 3
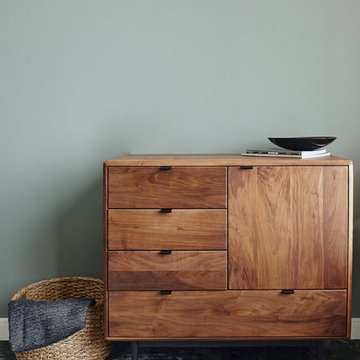
interior design & styling erin roberts | photography margaret austin
Foto de habitación de invitados escandinava de tamaño medio sin chimenea con paredes verdes, moqueta y suelo beige
Foto de habitación de invitados escandinava de tamaño medio sin chimenea con paredes verdes, moqueta y suelo beige
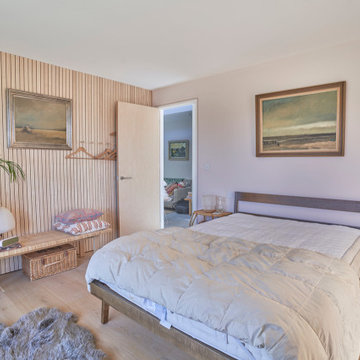
Guest Bedroom, with oak flooring, birch strip feature wall, shadow gap architraves and skirtings.
Diseño de habitación de invitados escandinava de tamaño medio con suelo de madera clara y madera
Diseño de habitación de invitados escandinava de tamaño medio con suelo de madera clara y madera
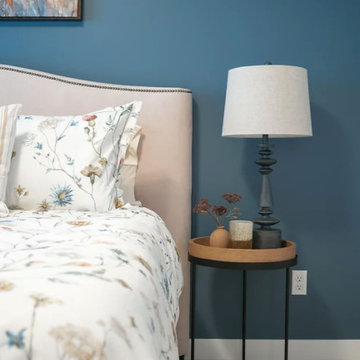
A blank slate and open minds are a perfect recipe for creative design ideas. The homeowner's brother is a custom cabinet maker who brought our ideas to life and then Landmark Remodeling installed them and facilitated the rest of our vision. We had a lot of wants and wishes, and were to successfully do them all, including a gym, fireplace, hidden kid's room, hobby closet, and designer touches.
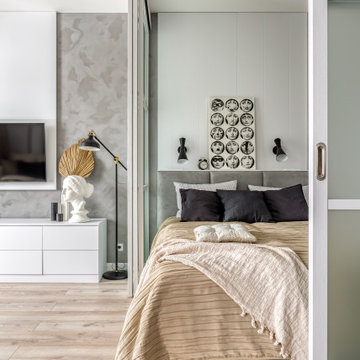
Diseño de habitación de invitados blanca y madera nórdica pequeña con paredes grises, suelo de madera pintada, suelo marrón y panelado
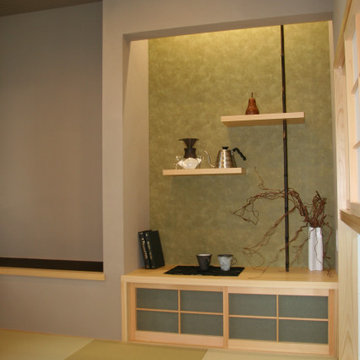
Imagen de habitación de invitados nórdica de tamaño medio sin chimenea con paredes grises, tatami, suelo verde, papel pintado y papel pintado
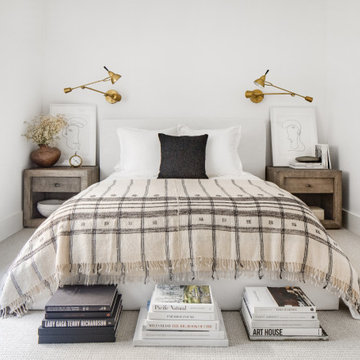
Ejemplo de habitación de invitados escandinava pequeña con paredes blancas, suelo beige y moqueta
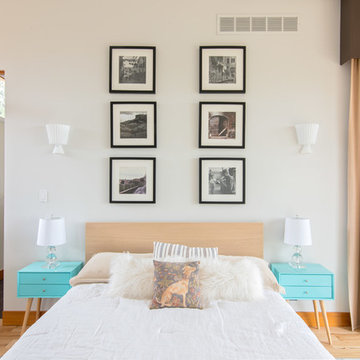
Diseño de habitación de invitados nórdica de tamaño medio sin chimenea con suelo de madera clara, suelo beige y paredes blancas

This one is near and dear to my heart. Not only is it in my own backyard, it is also the first remodel project I've gotten to do for myself! This space was previously a detached two car garage in our backyard. Seeing it transform from such a utilitarian, dingy garage to a bright and cheery little retreat was so much fun and so rewarding! This space was slated to be an AirBNB from the start and I knew I wanted to design it for the adventure seeker, the savvy traveler, and those who appreciate all the little design details . My goal was to make a warm and inviting space that our guests would look forward to coming back to after a full day of exploring the city or gorgeous mountains and trails that define the Pacific Northwest. I also wanted to make a few bold choices, like the hunter green kitchen cabinets or patterned tile, because while a lot of people might be too timid to make those choice for their own home, who doesn't love trying it on for a few days?At the end of the day I am so happy with how it all turned out!
---
Project designed by interior design studio Kimberlee Marie Interiors. They serve the Seattle metro area including Seattle, Bellevue, Kirkland, Medina, Clyde Hill, and Hunts Point.
For more about Kimberlee Marie Interiors, see here: https://www.kimberleemarie.com/
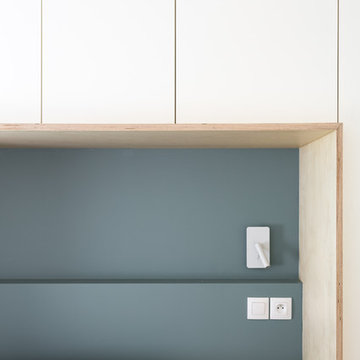
Stéphane Vasco
Foto de habitación de invitados escandinava de tamaño medio con paredes azules y suelo de madera clara
Foto de habitación de invitados escandinava de tamaño medio con paredes azules y suelo de madera clara
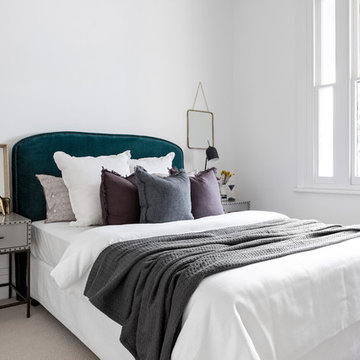
Renovations and Property Styling by Design + Diplomacy. Photography by Dylan Lark of Aspect11.
Ejemplo de habitación de invitados escandinava pequeña con paredes blancas, moqueta y suelo beige
Ejemplo de habitación de invitados escandinava pequeña con paredes blancas, moqueta y suelo beige
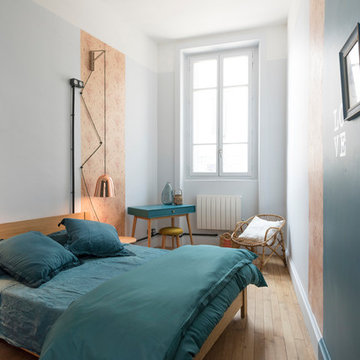
Sabine Serrad
Foto de habitación de invitados escandinava con paredes multicolor, suelo de madera clara y suelo beige
Foto de habitación de invitados escandinava con paredes multicolor, suelo de madera clara y suelo beige
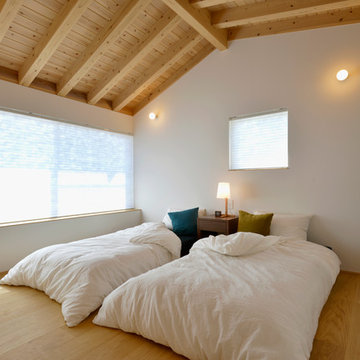
林 安直
Ejemplo de habitación de invitados nórdica de tamaño medio con paredes blancas y suelo de madera clara
Ejemplo de habitación de invitados nórdica de tamaño medio con paredes blancas y suelo de madera clara
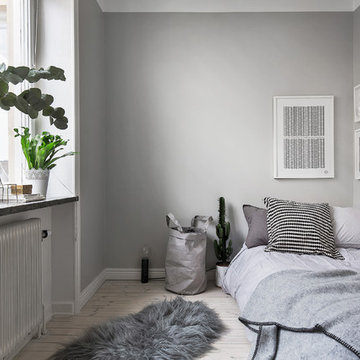
Foto: Kronfoto / Adam Helbaoui - Styling: Scandinavian Homes
Diseño de habitación de invitados escandinava pequeña sin chimenea con paredes grises y suelo de madera clara
Diseño de habitación de invitados escandinava pequeña sin chimenea con paredes grises y suelo de madera clara
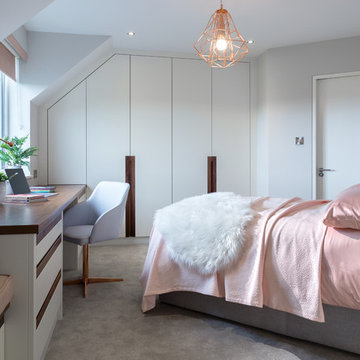
Ejemplo de habitación de invitados escandinava de tamaño medio con moqueta, suelo gris y paredes grises
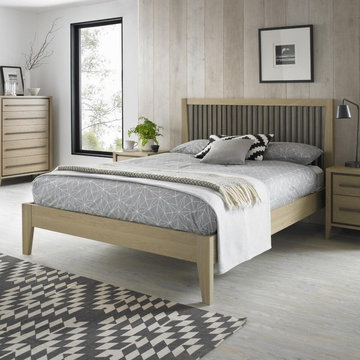
Lombardy
Modelo de habitación de invitados nórdica de tamaño medio con paredes grises, suelo de madera clara y suelo gris
Modelo de habitación de invitados nórdica de tamaño medio con paredes grises, suelo de madera clara y suelo gris
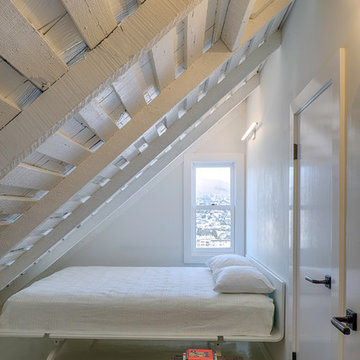
Architect and Interior Design : Kurt Melander, Photo: Michael Hospelt
Imagen de habitación de invitados escandinava con paredes blancas y suelo de madera pintada
Imagen de habitación de invitados escandinava con paredes blancas y suelo de madera pintada
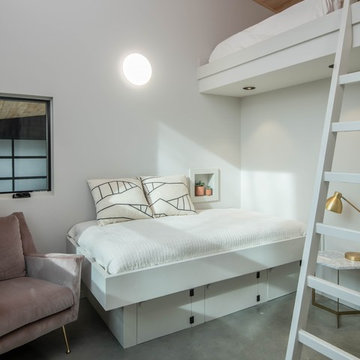
Diseño de habitación de invitados escandinava con paredes blancas, suelo de cemento y suelo gris
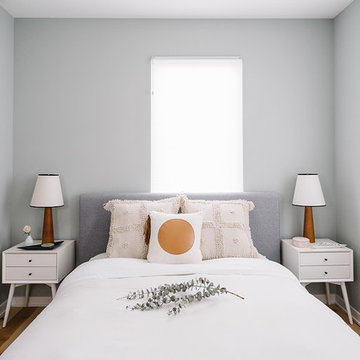
Completed in 2015, this project incorporates a Scandinavian vibe to enhance the modern architecture and farmhouse details. The vision was to create a balanced and consistent design to reflect clean lines and subtle rustic details, which creates a calm sanctuary. The whole home is not based on a design aesthetic, but rather how someone wants to feel in a space, specifically the feeling of being cozy, calm, and clean. This home is an interpretation of modern design without focusing on one specific genre; it boasts a midcentury master bedroom, stark and minimal bathrooms, an office that doubles as a music den, and modern open concept on the first floor. It’s the winner of the 2017 design award from the Austin Chapter of the American Institute of Architects and has been on the Tribeza Home Tour; in addition to being published in numerous magazines such as on the cover of Austin Home as well as Dwell Magazine, the cover of Seasonal Living Magazine, Tribeza, Rue Daily, HGTV, Hunker Home, and other international publications.
----
Featured on Dwell!
https://www.dwell.com/article/sustainability-is-the-centerpiece-of-this-new-austin-development-071e1a55
---
Project designed by the Atomic Ranch featured modern designers at Breathe Design Studio. From their Austin design studio, they serve an eclectic and accomplished nationwide clientele including in Palm Springs, LA, and the San Francisco Bay Area.
For more about Breathe Design Studio, see here: https://www.breathedesignstudio.com/
To learn more about this project, see here: https://www.breathedesignstudio.com/scandifarmhouse
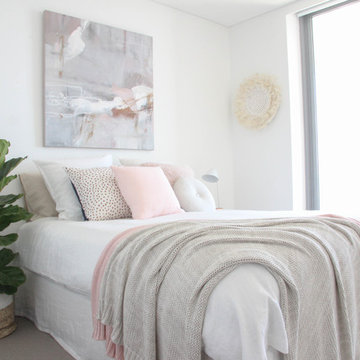
Gemma Groat
Foto de habitación de invitados escandinava de tamaño medio con paredes blancas y moqueta
Foto de habitación de invitados escandinava de tamaño medio con paredes blancas y moqueta
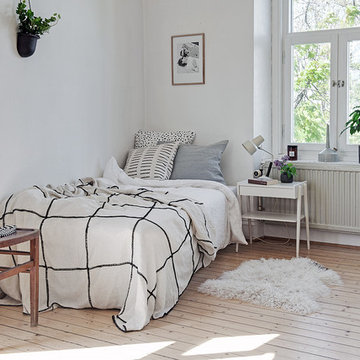
Foto de habitación de invitados nórdica de tamaño medio sin chimenea con paredes blancas y suelo de madera clara
1.637 ideas para habitaciones de invitados nórdicas
7