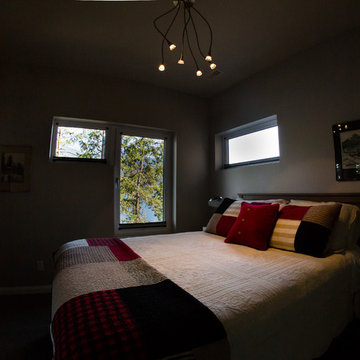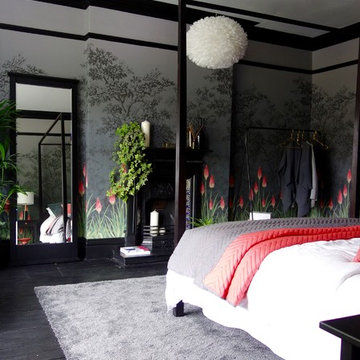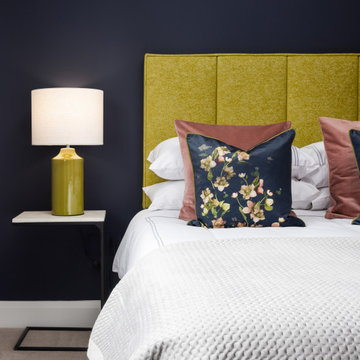2.739 ideas para habitaciones de invitados negras
Filtrar por
Presupuesto
Ordenar por:Popular hoy
121 - 140 de 2739 fotos
Artículo 1 de 3

Modelo de habitación de invitados tradicional renovada de tamaño medio con paredes amarillas y suelo de madera en tonos medios
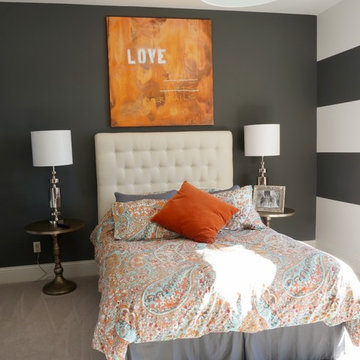
Interior Design and home furnishings by Laura Sirpilla Bosworth, Laura of Pembroke, Inc
Lighting available through Laura of Pembroke, 330-477-4455 or visit www.lauraofpembroke.com for details
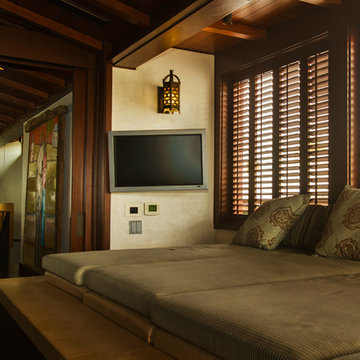
Foto de habitación de invitados clásica de tamaño medio sin chimenea con paredes beige y suelo de madera oscura
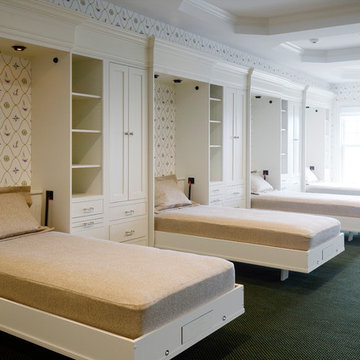
Camp Wobegon is a nostalgic waterfront retreat for a multi-generational family. The home's name pays homage to a radio show the homeowner listened to when he was a child in Minnesota. Throughout the home, there are nods to the sentimental past paired with modern features of today.
The five-story home sits on Round Lake in Charlevoix with a beautiful view of the yacht basin and historic downtown area. Each story of the home is devoted to a theme, such as family, grandkids, and wellness. The different stories boast standout features from an in-home fitness center complete with his and her locker rooms to a movie theater and a grandkids' getaway with murphy beds. The kids' library highlights an upper dome with a hand-painted welcome to the home's visitors.
Throughout Camp Wobegon, the custom finishes are apparent. The entire home features radius drywall, eliminating any harsh corners. Masons carefully crafted two fireplaces for an authentic touch. In the great room, there are hand constructed dark walnut beams that intrigue and awe anyone who enters the space. Birchwood artisans and select Allenboss carpenters built and assembled the grand beams in the home.
Perhaps the most unique room in the home is the exceptional dark walnut study. It exudes craftsmanship through the intricate woodwork. The floor, cabinetry, and ceiling were crafted with care by Birchwood carpenters. When you enter the study, you can smell the rich walnut. The room is a nod to the homeowner's father, who was a carpenter himself.
The custom details don't stop on the interior. As you walk through 26-foot NanoLock doors, you're greeted by an endless pool and a showstopping view of Round Lake. Moving to the front of the home, it's easy to admire the two copper domes that sit atop the roof. Yellow cedar siding and painted cedar railing complement the eye-catching domes.
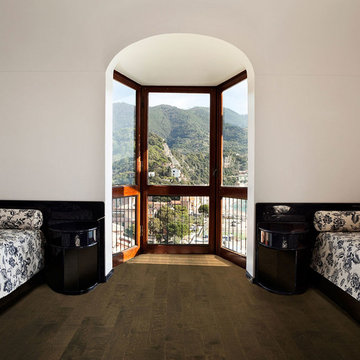
Diseño de habitación de invitados tradicional de tamaño medio sin chimenea con paredes blancas, suelo de madera oscura y suelo marrón
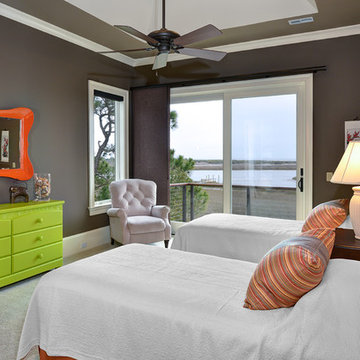
William Quarles
Ejemplo de habitación de invitados ecléctica grande con paredes grises, moqueta, suelo gris y bandeja
Ejemplo de habitación de invitados ecléctica grande con paredes grises, moqueta, suelo gris y bandeja
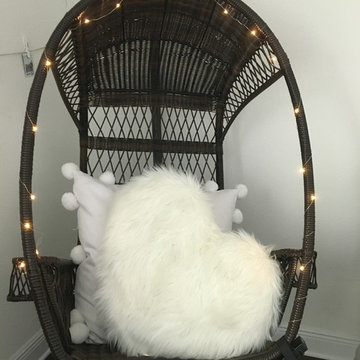
Modelo de habitación de invitados nórdica de tamaño medio sin chimenea con paredes blancas, suelo de madera oscura y suelo marrón
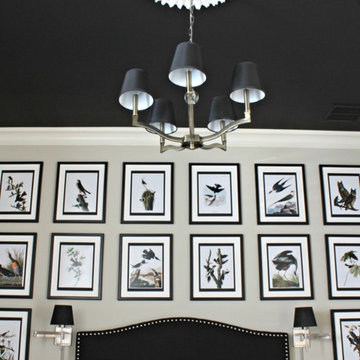
A budget-friendly and dramatic guest room was created with a neutral color palette and gallery wall of Audubon prints.
Diseño de habitación de invitados clásica de tamaño medio con paredes beige y moqueta
Diseño de habitación de invitados clásica de tamaño medio con paredes beige y moqueta
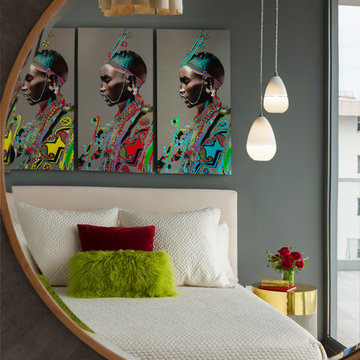
Photo by Durston Saylor
Foto de habitación de invitados actual de tamaño medio con paredes grises
Foto de habitación de invitados actual de tamaño medio con paredes grises
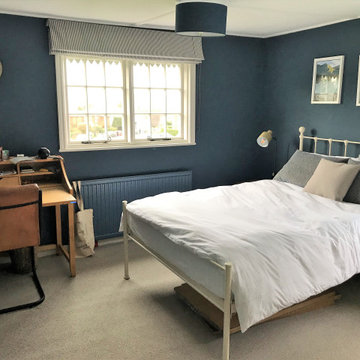
Foto de habitación de invitados tradicional de tamaño medio con paredes azules, moqueta y suelo beige
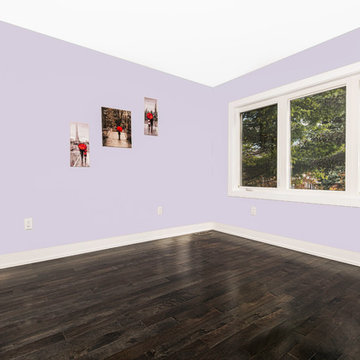
PAUL
Foto de habitación de invitados minimalista de tamaño medio con paredes púrpuras y suelo de madera oscura
Foto de habitación de invitados minimalista de tamaño medio con paredes púrpuras y suelo de madera oscura
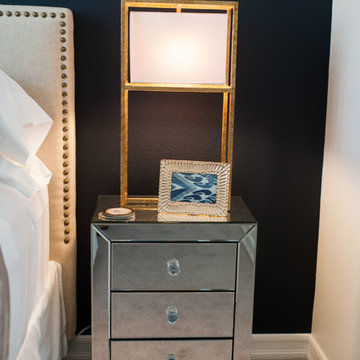
Bethany Paige Photography
Modelo de habitación de invitados contemporánea pequeña con paredes azules y moqueta
Modelo de habitación de invitados contemporánea pequeña con paredes azules y moqueta
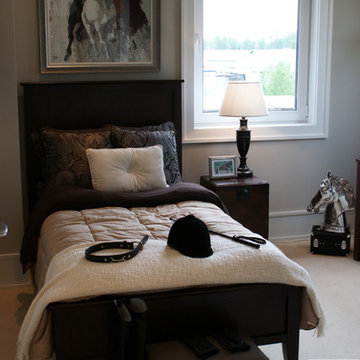
Modelo de habitación de invitados actual pequeña con paredes grises, moqueta y suelo beige
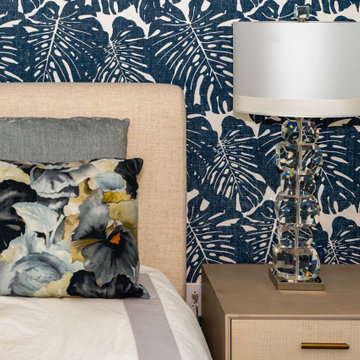
We transformed this Florida home into a modern beach-themed second home with thoughtful designs for entertaining and family time.
In this elegant bedroom, a soothing blue and white palette, from the beach-themed wallpaper to the carefully selected decor and artwork, creates an oasis of tranquility. Cozy furnishings invite relaxation, making it the perfect coastal escape.
---Project by Wiles Design Group. Their Cedar Rapids-based design studio serves the entire Midwest, including Iowa City, Dubuque, Davenport, and Waterloo, as well as North Missouri and St. Louis.
For more about Wiles Design Group, see here: https://wilesdesigngroup.com/
To learn more about this project, see here: https://wilesdesigngroup.com/florida-coastal-home-transformation
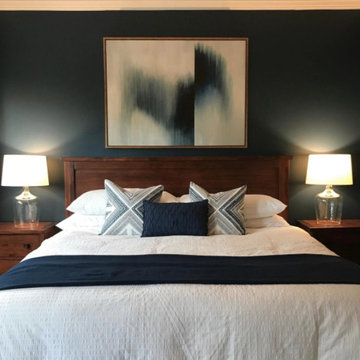
Imagen de habitación de invitados tradicional renovada de tamaño medio sin chimenea con paredes azules
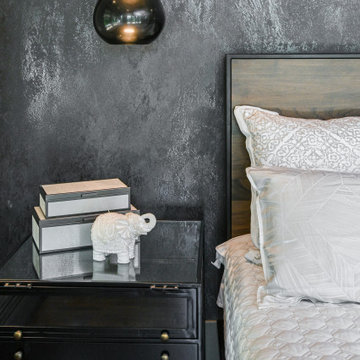
Modelo de habitación de invitados moderna de tamaño medio sin chimenea con paredes blancas, suelo de madera oscura y suelo marrón
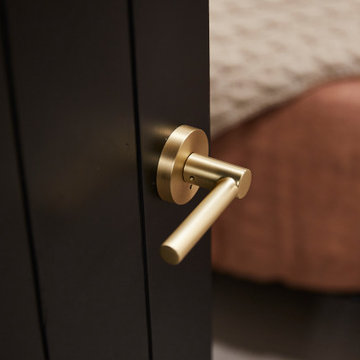
The first bedroom was created using the former living space and offers maximum sleeping capacity. With two queen beds, this room offers everything guests need, complete with a custom, built-in nightstand that camouflages what was previously an unsightly, but necessary gas shutoff.
This custom furniture piece is so perfectly suited for the space, you’d never guess it is serving another function in addition to being a beautiful night stand.
This 1920s basement’s low ceilings and ductwork were seamlessly integrated throughout the space. In this bedroom, we were especially concerned with a small section of ductwork and how to integrate into the design. Lacking a closet space, a simple section of black pipe creates a natural spot to hang clothing, while also feeling cohesive with the overall design and use of pipe detail in common areas.
2.739 ideas para habitaciones de invitados negras
7
