714 ideas para habitaciones de invitados con suelo multicolor
Filtrar por
Presupuesto
Ordenar por:Popular hoy
101 - 120 de 714 fotos
Artículo 1 de 3

One of two guest bedrooms, this room features more sleeping space, with custom doors (in place of existing bi-fold doors) that allow the closet to function better and a bonus door that blends into the design, while providing access to another basement necessity - the water shutoff.
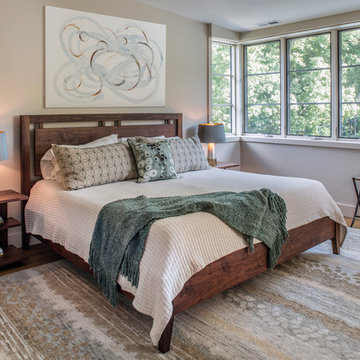
Photography by David Dietrich
Modelo de habitación de invitados tradicional renovada grande sin chimenea con paredes blancas, moqueta y suelo multicolor
Modelo de habitación de invitados tradicional renovada grande sin chimenea con paredes blancas, moqueta y suelo multicolor
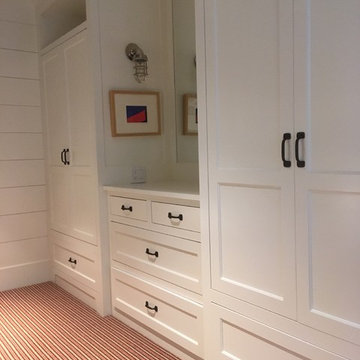
Foto de habitación de invitados marinera de tamaño medio sin chimenea con moqueta, paredes blancas y suelo multicolor
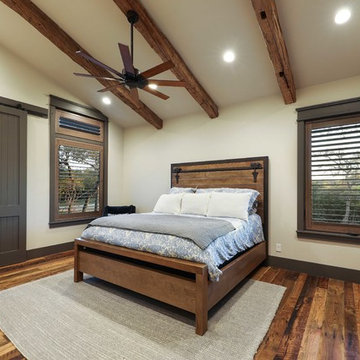
Imagen de habitación de invitados campestre extra grande con paredes amarillas, suelo de madera en tonos medios y suelo multicolor
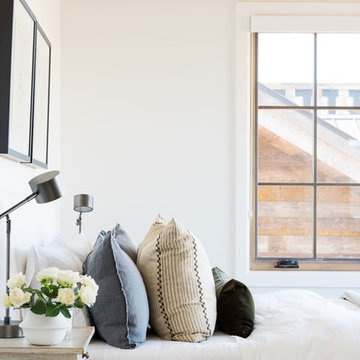
Foto de habitación de invitados clásica renovada pequeña con paredes blancas, moqueta y suelo multicolor
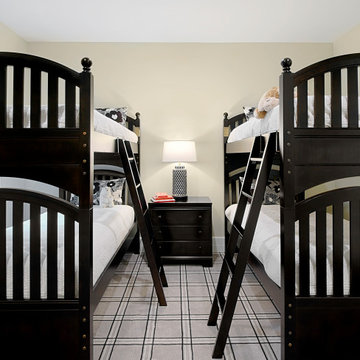
With over 27 grandchildren, this fun bunk room is a necessity for the home. The plaid carpet is by Karastan.
Diseño de habitación de invitados tradicional renovada de tamaño medio con paredes amarillas, moqueta y suelo multicolor
Diseño de habitación de invitados tradicional renovada de tamaño medio con paredes amarillas, moqueta y suelo multicolor
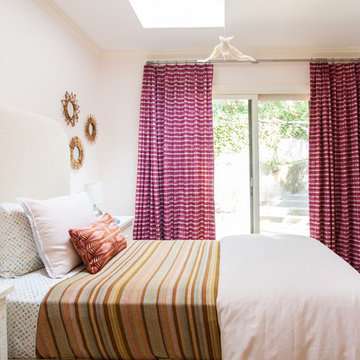
Girl's Bedroom
Photo by Virginia Rollison
Foto de habitación de invitados clásica renovada con paredes rosas, moqueta y suelo multicolor
Foto de habitación de invitados clásica renovada con paredes rosas, moqueta y suelo multicolor
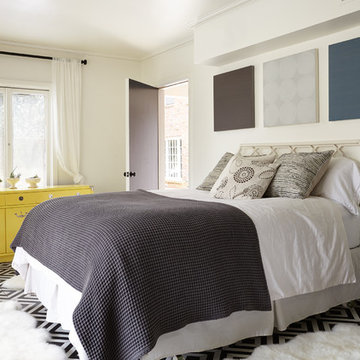
Ejemplo de habitación de invitados clásica renovada con paredes blancas y suelo multicolor
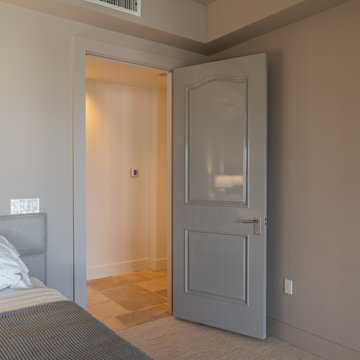
Entry door to the guest bedroom and home office.
Ejemplo de habitación de invitados minimalista de tamaño medio con paredes grises, moqueta, suelo multicolor y bandeja
Ejemplo de habitación de invitados minimalista de tamaño medio con paredes grises, moqueta, suelo multicolor y bandeja
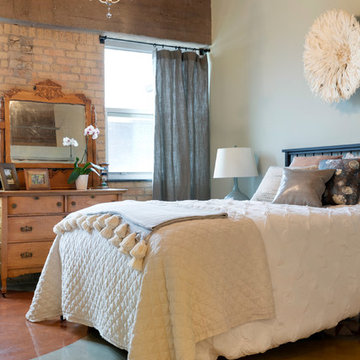
Foto de habitación de invitados urbana con paredes blancas, suelo de cemento y suelo multicolor
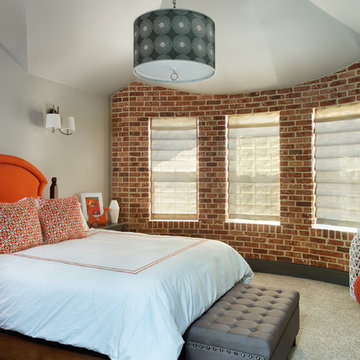
This fun bedroom is the showpiece of our second story addition. Our goal was to have the whole second floor feel like it was original to the 1900's house. We designed the Brick wall to follow the original rotunda on the main floor (see dining room photos). Just like the exposed brick on the main floor, we exposed brick in this room for continuity and character.
The closet is concealed by barn doors and the vaulted ceiling reveals the exposed beams.
For decor, we added a fun orange upholstered headboard and accessories and a gray printed drum light.
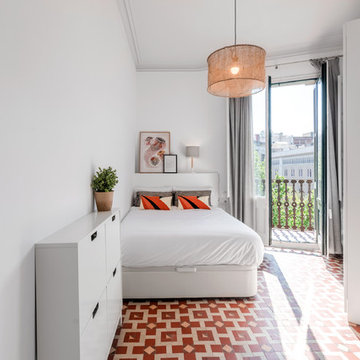
Ejemplo de habitación de invitados actual de tamaño medio con paredes grises, suelo de baldosas de cerámica y suelo multicolor
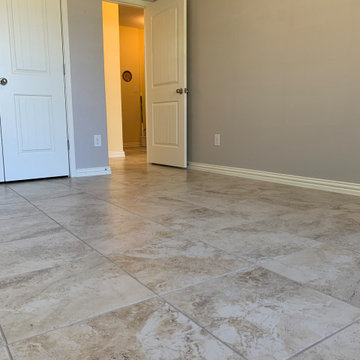
Custom Surface Solutions - Owner Craig Thompson 512.966.8296 This project shows the completed tile flooring in two adjacent bedroom and closet floors. Flooring was previously carpet and tile added as extension to existing floor tile in hallway, entry and great room. Tile used was 17" x 17" ceramic on grid / aligned layout pattern.
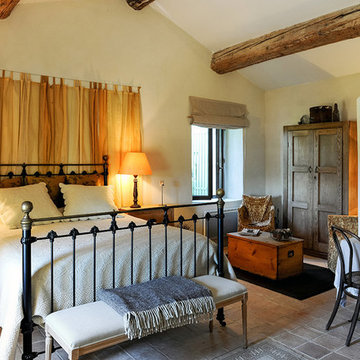
Project: Le Petit Hopital in Provence
Limestone Elements by Ancient Surfaces
Project Renovation completed in 2012
Situated in a quiet, bucolic setting surrounded by lush apple and cherry orchards, Petit Hopital is a refurbished eighteenth century Bastide farmhouse.
With manicured gardens and pathways that seem as if they emerged from a fairy tale. Petit Hopital is a quintessential Provencal retreat that merges natural elements of stone, wind, fire and water.
Talking about water, Ancient Surfaces made sure to provide this lovely estate with unique and one of a kind fountains that are simply out of this world.
The villa is in proximity to the magical canal-town of Isle Sur La Sorgue and within comfortable driving distance of Avignon, Carpentras and Orange with all the French culture and history offered along the way.
The grounds at Petit Hopital include a pristine swimming pool with a Romanesque wall fountain full with its thick stone coping surround pieces.
The interior courtyard features another special fountain for an even more romantic effect.
Cozy outdoor furniture allows for splendid moments of alfresco dining and lounging.
The furnishings at Petit Hopital are modern, comfortable and stately, yet rather quaint when juxtaposed against the exposed stone walls.
The plush living room has also been fitted with a fireplace.
Antique Limestone Flooring adorned the entire home giving it a surreal out of time feel to it.
The villa includes a fully equipped kitchen with center island featuring gas hobs and a separate bar counter connecting via open plan to the formal dining area to help keep the flow of the conversation going.
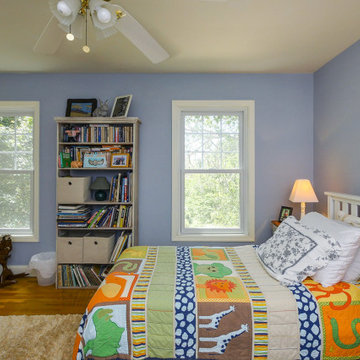
Charming guest room for the grandkids with two new double hung windows we installed. This adorable room looks great with these two new replacement windows with grilles in the upper sash.
Windows are from Renewal by Andersen of Long Island, NY.
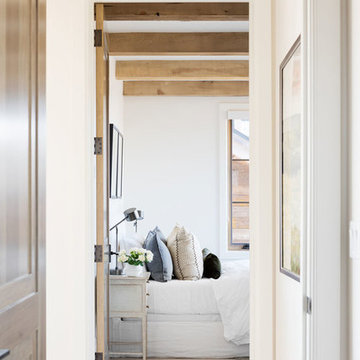
Diseño de habitación de invitados clásica renovada grande con paredes blancas, moqueta y suelo multicolor
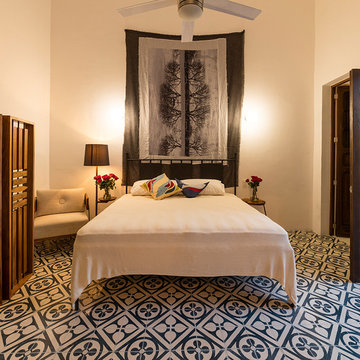
David Cervera / Veronica Gloria
Diseño de habitación de invitados contemporánea grande con paredes blancas, suelo de cemento y suelo multicolor
Diseño de habitación de invitados contemporánea grande con paredes blancas, suelo de cemento y suelo multicolor
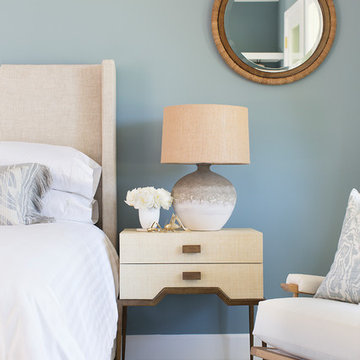
Guest bedroom in Napa residence.
Photo credit: Michelle Drewes
Diseño de habitación de invitados contemporánea grande con paredes azules, moqueta y suelo multicolor
Diseño de habitación de invitados contemporánea grande con paredes azules, moqueta y suelo multicolor
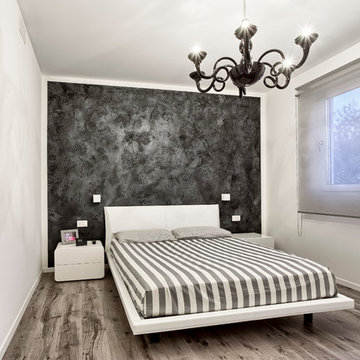
Foto de habitación de invitados contemporánea pequeña con paredes negras, suelo laminado y suelo multicolor
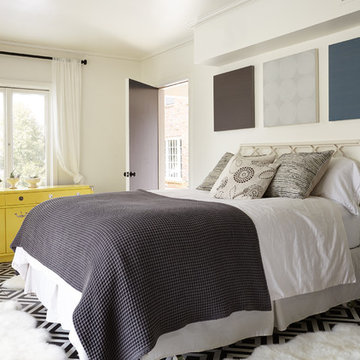
Ejemplo de habitación de invitados marinera sin chimenea con paredes blancas, suelo de baldosas de cerámica y suelo multicolor
714 ideas para habitaciones de invitados con suelo multicolor
6