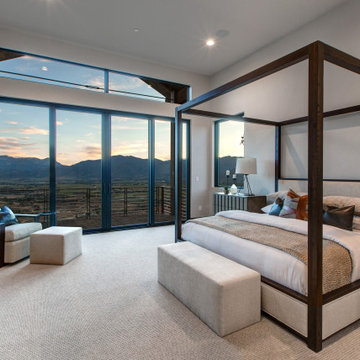264 ideas para habitaciones de invitados con marco de chimenea de metal
Filtrar por
Presupuesto
Ordenar por:Popular hoy
61 - 80 de 264 fotos
Artículo 1 de 3
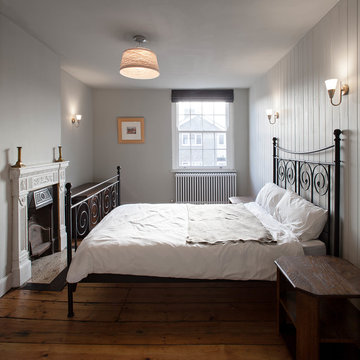
Peter Landers
Foto de habitación de invitados de estilo de casa de campo de tamaño medio con paredes grises, suelo de madera clara, todas las chimeneas y marco de chimenea de metal
Foto de habitación de invitados de estilo de casa de campo de tamaño medio con paredes grises, suelo de madera clara, todas las chimeneas y marco de chimenea de metal
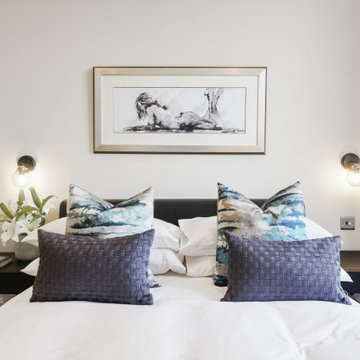
A full renovation of 2 bedrooms / 2 bathrooms apartment, including bedroom design and planning, repositioning the old bathroom and creating the second en-suite, kitchen design and lighting, adding new hallway storage and fitting bespoke wardrobes.
Also: replacing floors, windows and bespoke large island.
Traditional detailing of sash windows, victorian fireplace, shaker style cabinetry, chevron wood floor, well mixed together with contemporary furniture and art. Lighting design implemented to improve apartment's atmosphere and to create airy, spacious and light fee of the space.
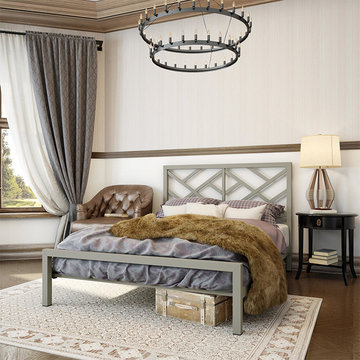
Designed by Jing
Foto de habitación de invitados minimalista grande con paredes blancas, moqueta, chimenea de esquina, marco de chimenea de metal y suelo multicolor
Foto de habitación de invitados minimalista grande con paredes blancas, moqueta, chimenea de esquina, marco de chimenea de metal y suelo multicolor
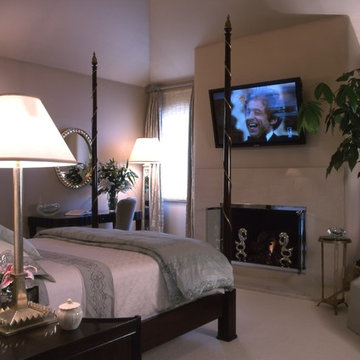
A four poster bed by Dessin Fournir highlights this bedroom adorned with silk wall upholstery from Jim Thompson Fabrics and mahoganay writing table from Barbara Barry.
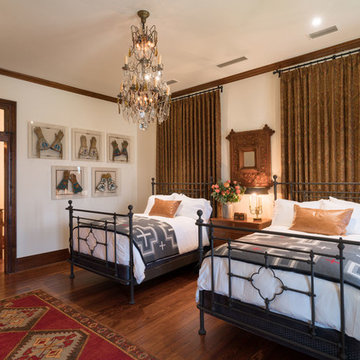
As a long abandoned structure, this historic late 1800's Shingle style house was a detriment to Cuero's residential historic district. The local preservationist owner commissioned Fisher Heck to restore the house to its original roots, reaffirming its place in the storied neighborhood. Almost everything down to the studs had to be rebuilt or refinished. All new lighting and mechanical systems are installed throughout the house and a 670sf addition was added to the rear of property that adds another bedroom suite to the home. Apart from the house, a new carport and driveway were designed as a modern convenience for the owner. All work was done in conjunction with the Secretary of Interior Standards for Historic Restoration. Photo by Alfredo Mora.
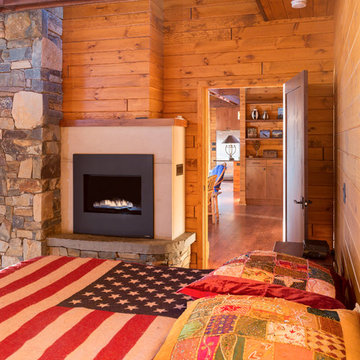
Foto de habitación de invitados rural grande con paredes marrones, suelo de madera en tonos medios, todas las chimeneas y marco de chimenea de metal
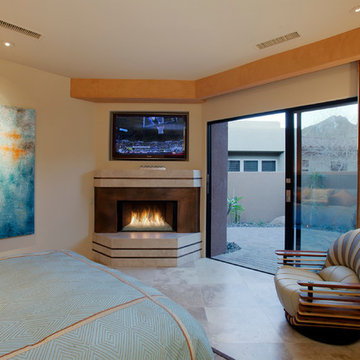
Modelo de habitación de invitados contemporánea extra grande con paredes marrones, suelo de travertino, todas las chimeneas y marco de chimenea de metal
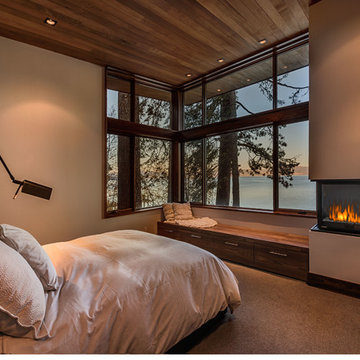
Diseño de habitación de invitados actual grande con paredes beige, moqueta, chimenea lineal y marco de chimenea de metal
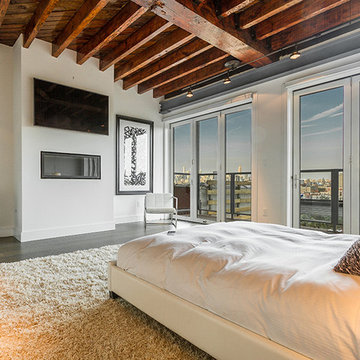
Despite the billion-dollar views, premium homes are scant atop the Palisades. When the designer set out to create the perfect Palisades aerie, complete with a private pool, it proved to be quiet the undertaking. This property is situated just behind the cliff's edge with fantastic views, but equally as many challenges. After nearly three years of arduous renovations and improvements, it's now a sophisticated retreat with modern, industrial finishes throughout. Without a doubt, the crowning achievement of this spectacular renovation is the 10 foot by 12 foot stainless steel pool and hot tub situated on the roof.
The 2017 Global Choice ARDA goes to
Dixon Projects
Designer: Dixon Projects
From: New York, New York
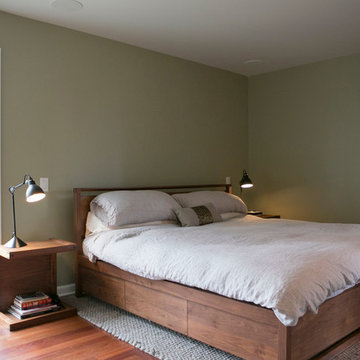
Beth Skogen
Modelo de habitación de invitados actual de tamaño medio con paredes verdes, suelo de madera en tonos medios, chimeneas suspendidas y marco de chimenea de metal
Modelo de habitación de invitados actual de tamaño medio con paredes verdes, suelo de madera en tonos medios, chimeneas suspendidas y marco de chimenea de metal
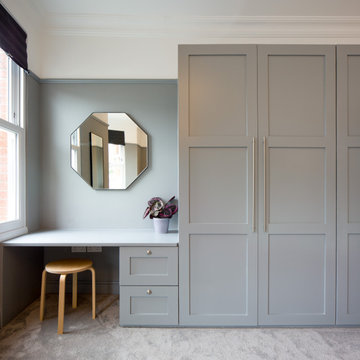
James Dale Architects were appointed to design and oversee the refurbishment and extension of this large Victorian Terrace in Walthamstow, north east London.
To maximise the additional space created a sympathetic remodelling was needed throughout, it was essential to keep the essence of the historic home whilst also making it usable for modern living. The bedrooms on the 1st floor used muted colours to fit into the period home.
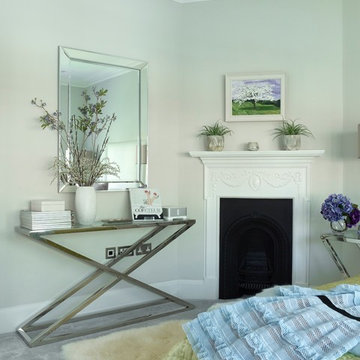
Foto de habitación de invitados minimalista de tamaño medio con paredes grises, moqueta, todas las chimeneas, marco de chimenea de metal y suelo gris
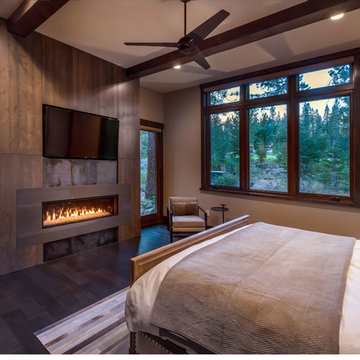
Vance Fox
Diseño de habitación de invitados minimalista de tamaño medio con paredes beige, suelo de madera oscura, marco de chimenea de metal y chimenea lineal
Diseño de habitación de invitados minimalista de tamaño medio con paredes beige, suelo de madera oscura, marco de chimenea de metal y chimenea lineal
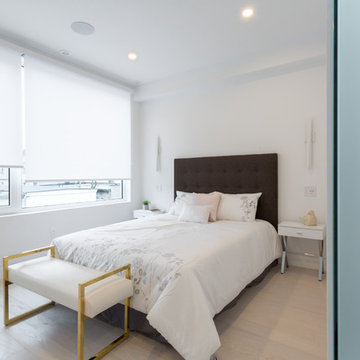
Ejemplo de habitación de invitados moderna de tamaño medio con paredes blancas, suelo de madera clara, chimenea lineal, marco de chimenea de metal y suelo beige
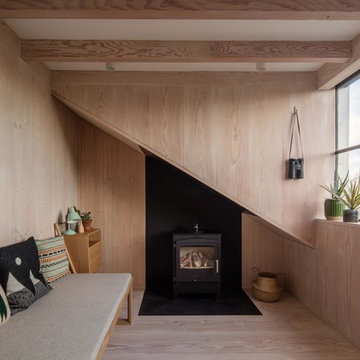
Luke Hayes
Foto de habitación de invitados escandinava pequeña con suelo de madera clara, estufa de leña, marco de chimenea de metal, paredes marrones y suelo beige
Foto de habitación de invitados escandinava pequeña con suelo de madera clara, estufa de leña, marco de chimenea de metal, paredes marrones y suelo beige
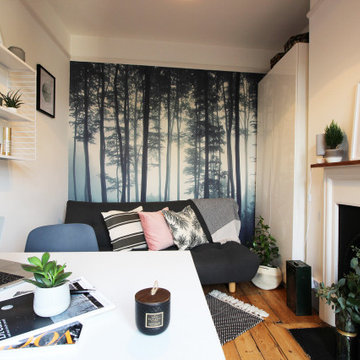
Create a cross functional work space with a calming and welcoming environment.
The chosen result. A nordic-inspired retreat to fit an illustrator’s lifestyle perfectly. A tranquil, calm space which works equally well for drawing, relaxaing and entertaining over night guests.
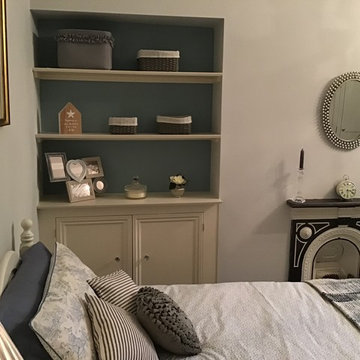
Originally this room was a multi purpose junk room, needed to sleep in occasionally. The bed and small set of drawers were refurbished giving a shabby chic appearance. There was no storage space at all. Picture shows simple but pretty finished bedroom. Roman blind made from striped ticking fabric, with matching cushions on the bed. Customers original artwork used in places where they can be viewed in all their glory. Pretty glass chandelier gives a warm feeling, romantic glow to the room. Storage provided in the form of a bespoke shelving and cupboard creation, designed to look original. and using the wasted space in the recess.
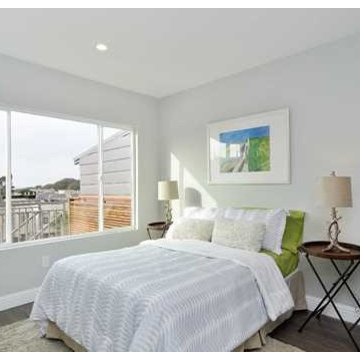
Modelo de habitación de invitados moderna de tamaño medio sin chimenea con paredes grises, suelo de madera oscura y marco de chimenea de metal
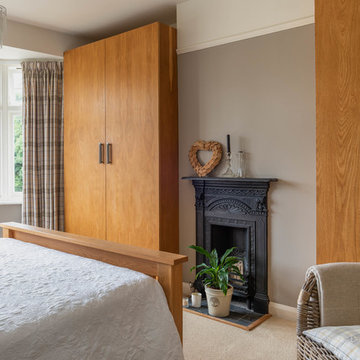
Dean Frost
Imagen de habitación de invitados minimalista con paredes marrones, moqueta, todas las chimeneas y marco de chimenea de metal
Imagen de habitación de invitados minimalista con paredes marrones, moqueta, todas las chimeneas y marco de chimenea de metal
264 ideas para habitaciones de invitados con marco de chimenea de metal
4
