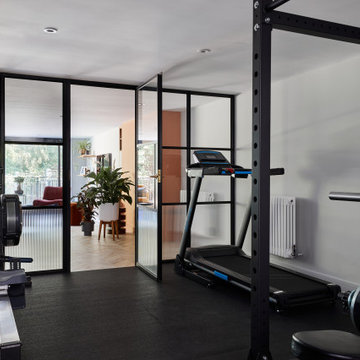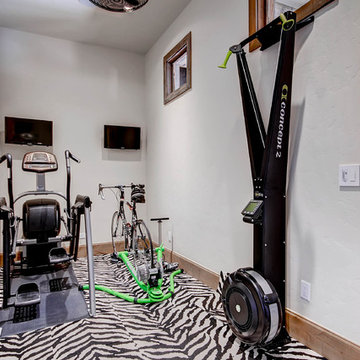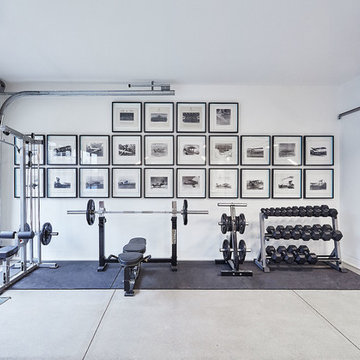516 ideas para gimnasios modernos blancos
Filtrar por
Presupuesto
Ordenar por:Popular hoy
1 - 20 de 516 fotos
Artículo 1 de 3

Cross-Fit Gym for all of your exercise needs.
Photos: Reel Tour Media
Modelo de gimnasio multiusos minimalista grande con paredes blancas, suelo vinílico, suelo negro y casetón
Modelo de gimnasio multiusos minimalista grande con paredes blancas, suelo vinílico, suelo negro y casetón

Diseño de gimnasio minimalista grande con paredes blancas, suelo de madera clara y suelo marrón

Garage RENO! Turning your garage into a home gym for adults and kids is just well...SMART! Here, we designed a one car garage and turned it into a ninja room with rock wall and monkey bars, pretend play loft, kid gym, yoga studio, adult gym and more! It is a great way to have a separate work out are for kids and adults while also smartly storing rackets, skateboards, balls, lax sticks and more!

We took what was a dark narrow room and added mirrors and a French door / window combination to flood the space with natural light and bring in lovely views of the tree tops. What is especially unique about this home gym / playroom is the addition of a climbing wall and professional aerial point that allows the owners to easily swap out and hang a wide range of toys from Bungee Fitness to swings and trapeze all from a custom designed rigging system.

This completed home boasts a HERS index of zero. The most noteworthy energy efficient features are the air tightness of the thermal shell and the use of solar energy. Using a 17.1 kW Photovoltaic system and Tesla Powerwall, the solar system provides approximately 100% of the annual electrical energy needs. In addition, an innovative “pod” floor plan design allows each separate pod to be closed off for minimal HVAC use when unused.
A Grand ARDA for Green Design goes to
Phil Kean Design Group
Designer: Phil Kean Design Group
From: Winter Park, Florida

Serenity Indian Wells luxury modern mansion sensory deprivation float tank. Photo by William MacCollum.
Imagen de gimnasio multiusos minimalista de tamaño medio con paredes blancas, suelo blanco y bandeja
Imagen de gimnasio multiusos minimalista de tamaño medio con paredes blancas, suelo blanco y bandeja
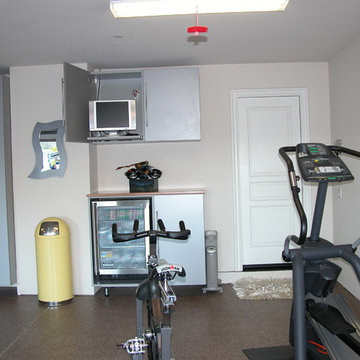
Garage gym solution. Garage Solutions, Inc.
Modelo de gimnasio multiusos moderno de tamaño medio
Modelo de gimnasio multiusos moderno de tamaño medio
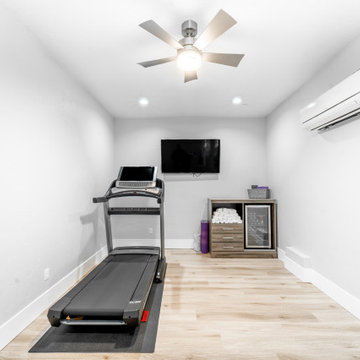
Renaissance Remodeling Co., Inc., Garden City, Idaho, 2022 Regional CotY Award Winner, Residential Interior Under $100,000
Imagen de gimnasio moderno de tamaño medio con suelo laminado
Imagen de gimnasio moderno de tamaño medio con suelo laminado
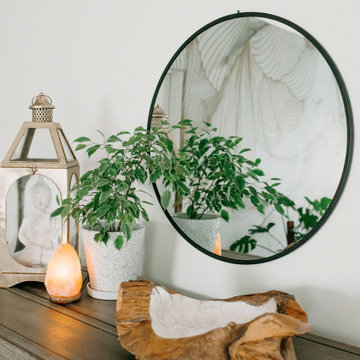
This client desired a multifunctional space to use for her daily yoga practice and private teaching sessions along with a cozy spot for her family to watch movies and guests to spend the weekend. We first started by lightening the walls with a creamy white paint, then added a focal point with an accent wallpaper and upgraded to a modern sleek ceiling fan. With the addition of a guest bed disguised in this elegant cabinet, cozy futon chairs, black out shades and flowing sheer curtains we checked off all the boxes for this amazing space.
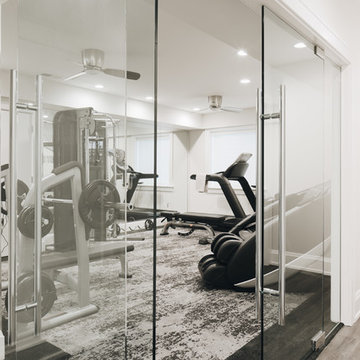
Photo by Stoffer Photography
Diseño de gimnasio multiusos minimalista pequeño con paredes grises, moqueta y suelo multicolor
Diseño de gimnasio multiusos minimalista pequeño con paredes grises, moqueta y suelo multicolor
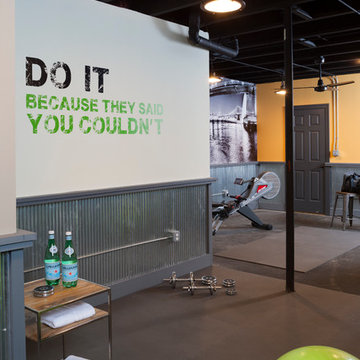
Talon Construction remodeled the basement of this North Potomac, MD 20878 to a wonderful home gym using our design-build remodeling process
Foto de gimnasio multiusos moderno de tamaño medio con paredes amarillas
Foto de gimnasio multiusos moderno de tamaño medio con paredes amarillas
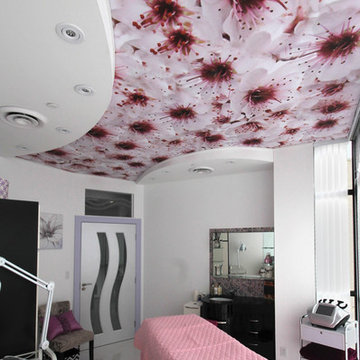
Laqfoil printed this stretch ceiling with a high resolution photo of Sakura, Japanese Cherry Blossoms. Can't you almost smell them?
Diseño de gimnasio multiusos minimalista de tamaño medio con paredes blancas y suelo de baldosas de porcelana
Diseño de gimnasio multiusos minimalista de tamaño medio con paredes blancas y suelo de baldosas de porcelana
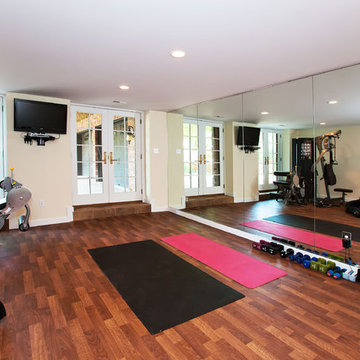
An old two car garage was actually turned into a workout room featuring vinyl soft step flooring and Marvin french doors to let the light shine in!
Modelo de gimnasio minimalista con suelo marrón
Modelo de gimnasio minimalista con suelo marrón
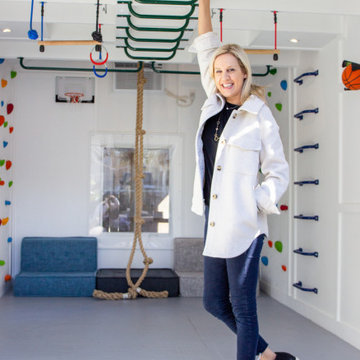
Garage RENO! Turning your garage into a home gym for adults and kids is just well...SMART! Here, we designed a one car garage and turned it into a ninja room with rock wall and monkey bars, pretend play loft, kid gym, yoga studio, adult gym and more! It is a great way to have a separate work out are for kids and adults while also smartly storing rackets, skateboards, balls, lax sticks and more!
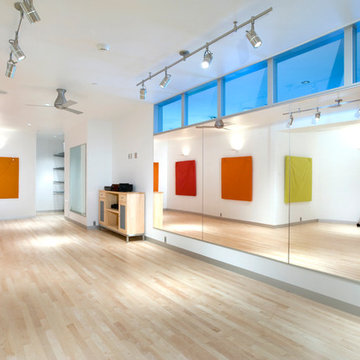
Modern architecture by Tim Sabo & Courtney Saldivar with Allen-Guerra Architecture.
photography: bob winsett
Modelo de gimnasio minimalista con paredes blancas
Modelo de gimnasio minimalista con paredes blancas
516 ideas para gimnasios modernos blancos
1
