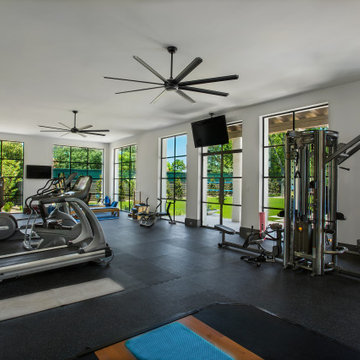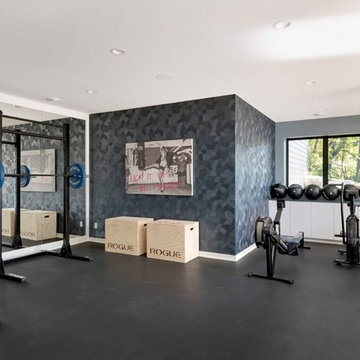714 ideas para gimnasios con suelo negro y suelo multicolor
Filtrar por
Presupuesto
Ordenar por:Popular hoy
1 - 20 de 714 fotos
Artículo 1 de 3

Diseño de gimnasio multiusos y negro contemporáneo de tamaño medio con paredes marrones y suelo negro

Jeri Koegel
Diseño de gimnasio multiusos actual con paredes blancas y suelo negro
Diseño de gimnasio multiusos actual con paredes blancas y suelo negro
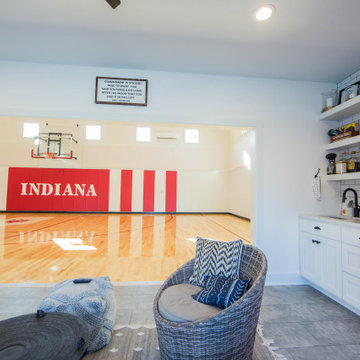
The lower level gather place is perfect for watching the action on the court or taking a half-time break.
Imagen de pista deportiva cubierta abovedada tradicional extra grande con paredes blancas, suelo de madera pintada y suelo multicolor
Imagen de pista deportiva cubierta abovedada tradicional extra grande con paredes blancas, suelo de madera pintada y suelo multicolor

Cross-Fit Gym for all of your exercise needs.
Photos: Reel Tour Media
Modelo de gimnasio multiusos minimalista grande con paredes blancas, suelo vinílico, suelo negro y casetón
Modelo de gimnasio multiusos minimalista grande con paredes blancas, suelo vinílico, suelo negro y casetón
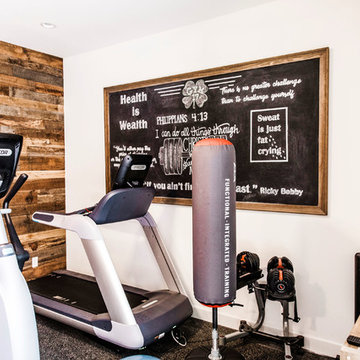
KATE NELLE PHOTOGRAPHY
Foto de sala de pesas rural de tamaño medio con paredes marrones y suelo negro
Foto de sala de pesas rural de tamaño medio con paredes marrones y suelo negro
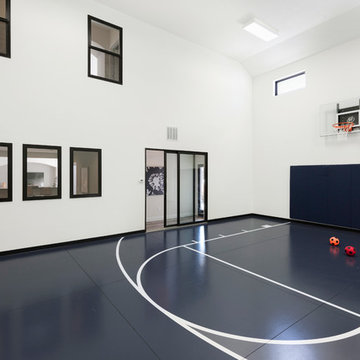
Sport court in Minnetonka Country Club.
Photo by Spacecrafting
Ejemplo de pista deportiva cubierta clásica renovada extra grande con paredes blancas y suelo multicolor
Ejemplo de pista deportiva cubierta clásica renovada extra grande con paredes blancas y suelo multicolor
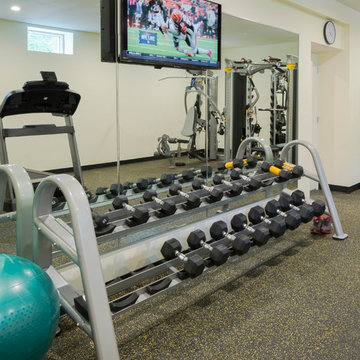
Diseño de sala de pesas minimalista grande con paredes beige, suelo de corcho y suelo negro

Ejemplo de gimnasio multiusos tradicional renovado grande con paredes grises, suelo de corcho y suelo negro

Spacecrafting Photography
Imagen de estudio de yoga tradicional renovado de tamaño medio con paredes beige, suelo vinílico y suelo negro
Imagen de estudio de yoga tradicional renovado de tamaño medio con paredes beige, suelo vinílico y suelo negro
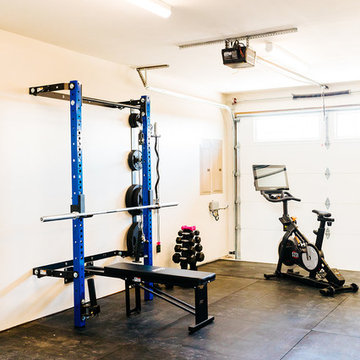
Snap Chic Photography
Ejemplo de gimnasio multiusos de estilo de casa de campo de tamaño medio con paredes blancas y suelo negro
Ejemplo de gimnasio multiusos de estilo de casa de campo de tamaño medio con paredes blancas y suelo negro
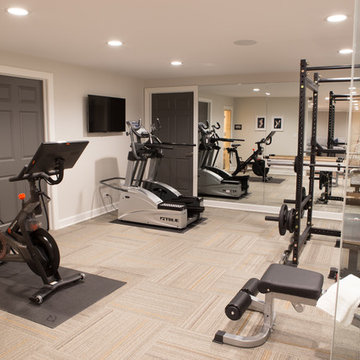
Karen and Chad of Tower Lakes, IL were tired of their unfinished basement functioning as nothing more than a storage area and depressing gym. They wanted to increase the livable square footage of their home with a cohesive finished basement design, while incorporating space for the kids and adults to hang out.
“We wanted to make sure that upon renovating the basement, that we can have a place where we can spend time and watch movies, but also entertain and showcase the wine collection that we have,” Karen said.
After a long search comparing many different remodeling companies, Karen and Chad found Advance Design Studio. They were drawn towards the unique “Common Sense Remodeling” process that simplifies the renovation experience into predictable steps focused on customer satisfaction.
“There are so many other design/build companies, who may not have transparency, or a focused process in mind and I think that is what separated Advance Design Studio from the rest,” Karen said.
Karen loved how designer Claudia Pop was able to take very high-level concepts, “non-negotiable items” and implement them in the initial 3D drawings. Claudia and Project Manager DJ Yurik kept the couple in constant communication through the project. “Claudia was very receptive to the ideas we had, but she was also very good at infusing her own points and thoughts, she was very responsive, and we had an open line of communication,” Karen said.
A very important part of the basement renovation for the couple was the home gym and sauna. The “high-end hotel” look and feel of the openly blended work out area is both highly functional and beautiful to look at. The home sauna gives them a place to relax after a long day of work or a tough workout. “The gym was a very important feature for us,” Karen said. “And I think (Advance Design) did a very great job in not only making the gym a functional area, but also an aesthetic point in our basement”.
An extremely unique wow-factor in this basement is the walk in glass wine cellar that elegantly displays Karen and Chad’s extensive wine collection. Immediate access to the stunning wet bar accompanies the wine cellar to make this basement a popular spot for friends and family.
The custom-built wine bar brings together two natural elements; Calacatta Vicenza Quartz and thick distressed Black Walnut. Sophisticated yet warm Graphite Dura Supreme cabinetry provides contrast to the soft beige walls and the Calacatta Gold backsplash. An undermount sink across from the bar in a matching Calacatta Vicenza Quartz countertop adds functionality and convenience to the bar, while identical distressed walnut floating shelves add an interesting design element and increased storage. Rich true brown Rustic Oak hardwood floors soften and warm the space drawing all the areas together.
Across from the bar is a comfortable living area perfect for the family to sit down at a watch a movie. A full bath completes this finished basement with a spacious walk-in shower, Cocoa Brown Dura Supreme vanity with Calacatta Vicenza Quartz countertop, a crisp white sink and a stainless-steel Voss faucet.
Advance Design’s Common Sense process gives clients the opportunity to walk through the basement renovation process one step at a time, in a completely predictable and controlled environment. “Everything was designed and built exactly how we envisioned it, and we are really enjoying it to it’s full potential,” Karen said.
Constantly striving for customer satisfaction, Advance Design’s success is heavily reliant upon happy clients referring their friends and family. “We definitely will and have recommended Advance Design Studio to friends who are looking to embark on a remodeling project small or large,” Karen exclaimed at the completion of her project.
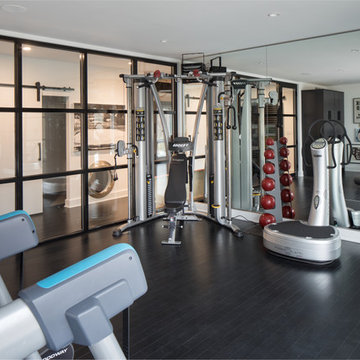
Diseño de sala de pesas tradicional renovada grande con paredes grises, suelo de madera oscura y suelo negro
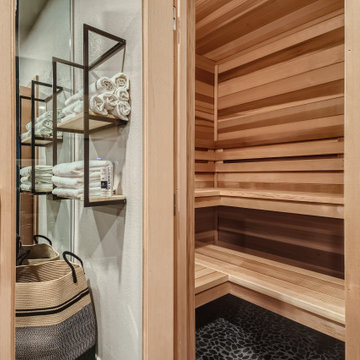
Foto de sala de pesas moderna extra grande con paredes grises, suelo de baldosas de cerámica y suelo negro
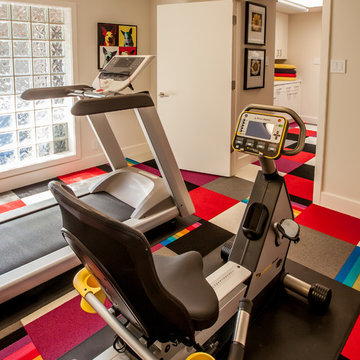
LAIR Architectural + Interior Photography
Diseño de gimnasio actual pequeño con paredes beige, moqueta y suelo multicolor
Diseño de gimnasio actual pequeño con paredes beige, moqueta y suelo multicolor
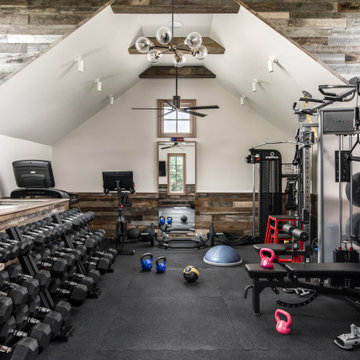
Fitness area above garage
Imagen de gimnasio multiusos y abovedado contemporáneo grande con paredes beige y suelo negro
Imagen de gimnasio multiusos y abovedado contemporáneo grande con paredes beige y suelo negro
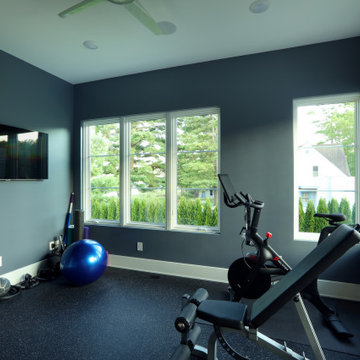
Ejemplo de gimnasio multiusos clásico renovado de tamaño medio con paredes azules y suelo negro
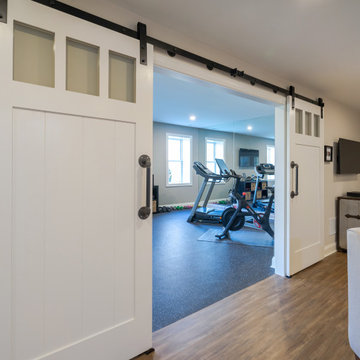
Dual sliding barn doors with black pipe handles (the same that was used in the bar!) form the entrance to the home gym. The spacious and bright room has a rubber floor. 40 tires were upcycled to create this sustainable and durable flooring. A wall of mirrors amplifies the natural light from the windows and door to the outside.
Welcome to this sports lover’s paradise in West Chester, PA! We started with the completely blank palette of an unfinished basement and created space for everyone in the family by adding a main television watching space, a play area, a bar area, a full bathroom and an exercise room. The floor is COREtek engineered hardwood, which is waterproof and durable, and great for basements and floors that might take a beating. Combining wood, steel, tin and brick, this modern farmhouse looking basement is chic and ready to host family and friends to watch sporting events!
Rudloff Custom Builders has won Best of Houzz for Customer Service in 2014, 2015 2016, 2017 and 2019. We also were voted Best of Design in 2016, 2017, 2018, 2019 which only 2% of professionals receive. Rudloff Custom Builders has been featured on Houzz in their Kitchen of the Week, What to Know About Using Reclaimed Wood in the Kitchen as well as included in their Bathroom WorkBook article. We are a full service, certified remodeling company that covers all of the Philadelphia suburban area. This business, like most others, developed from a friendship of young entrepreneurs who wanted to make a difference in their clients’ lives, one household at a time. This relationship between partners is much more than a friendship. Edward and Stephen Rudloff are brothers who have renovated and built custom homes together paying close attention to detail. They are carpenters by trade and understand concept and execution. Rudloff Custom Builders will provide services for you with the highest level of professionalism, quality, detail, punctuality and craftsmanship, every step of the way along our journey together.
Specializing in residential construction allows us to connect with our clients early in the design phase to ensure that every detail is captured as you imagined. One stop shopping is essentially what you will receive with Rudloff Custom Builders from design of your project to the construction of your dreams, executed by on-site project managers and skilled craftsmen. Our concept: envision our client’s ideas and make them a reality. Our mission: CREATING LIFETIME RELATIONSHIPS BUILT ON TRUST AND INTEGRITY.
Photo Credit: Linda McManus Images
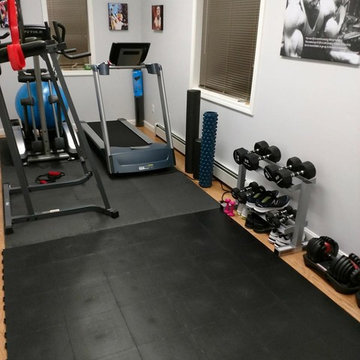
Staylock Orange Peel Texture Tiles in Black
"When doing my P90X3 workouts the puzzle piece mats I had would come apart during plyometrix exercises like jumping or cutting and these stay in place during those workouts, offering a stable platform. These are the mats you want for your P90X or Insanity Beachbody workouts!" - Brian
https://www.greatmats.com/gym-flooring/gym-floor-tile-staylock-black.php
714 ideas para gimnasios con suelo negro y suelo multicolor
1
