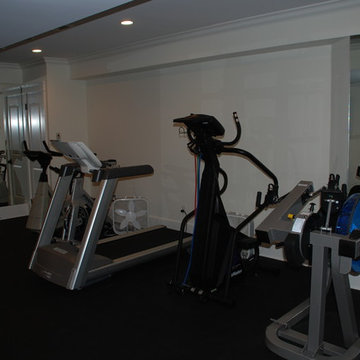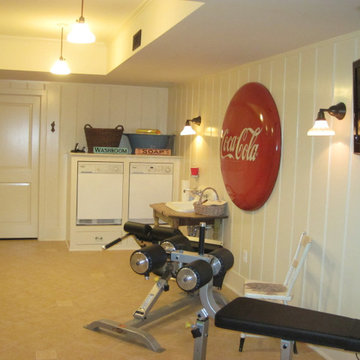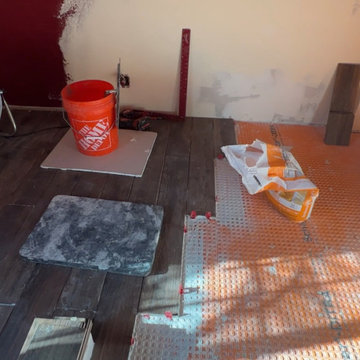215 ideas para gimnasios con suelo de linóleo y suelo de baldosas de porcelana
Filtrar por
Presupuesto
Ordenar por:Popular hoy
181 - 200 de 215 fotos
Artículo 1 de 3
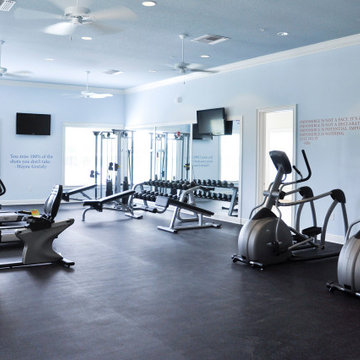
Imagen de gimnasio multiusos clásico renovado con paredes azules, suelo de linóleo y suelo negro
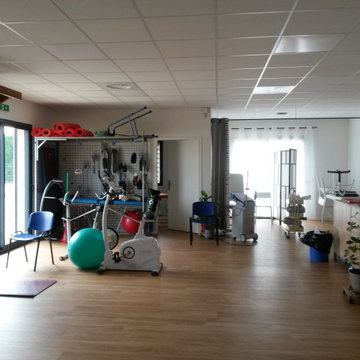
Espace intérieur
Modelo de gimnasio multiusos de estilo de casa de campo de tamaño medio con paredes blancas, suelo de linóleo y suelo marrón
Modelo de gimnasio multiusos de estilo de casa de campo de tamaño medio con paredes blancas, suelo de linóleo y suelo marrón
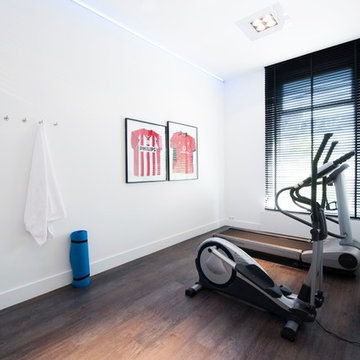
Eelco Hofstra
Imagen de gimnasio contemporáneo extra grande con paredes blancas y suelo de linóleo
Imagen de gimnasio contemporáneo extra grande con paredes blancas y suelo de linóleo
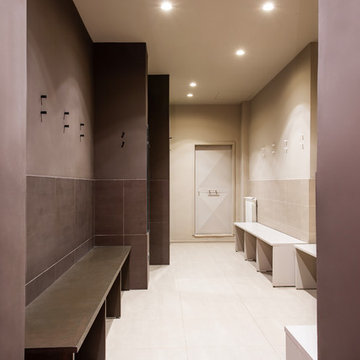
photo by giulia parmigiani
Diseño de gimnasio minimalista grande con paredes beige, suelo de baldosas de porcelana y suelo beige
Diseño de gimnasio minimalista grande con paredes beige, suelo de baldosas de porcelana y suelo beige
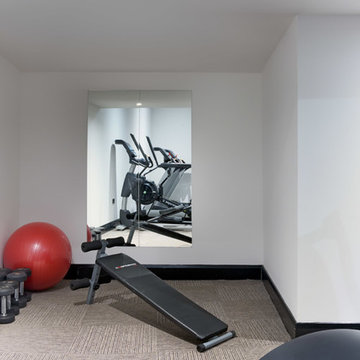
Stephen Wilson and Thomas Wilcox
Imagen de gimnasio multiusos minimalista de tamaño medio con paredes blancas, suelo de linóleo y suelo beige
Imagen de gimnasio multiusos minimalista de tamaño medio con paredes blancas, suelo de linóleo y suelo beige
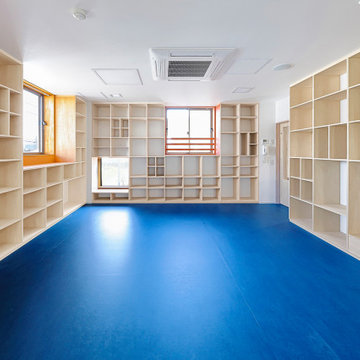
いろいろなサイズの本が収納できる図書室です。
Diseño de gimnasio blanco moderno de tamaño medio con paredes blancas, suelo de linóleo, suelo azul y papel pintado
Diseño de gimnasio blanco moderno de tamaño medio con paredes blancas, suelo de linóleo, suelo azul y papel pintado

l'angolo palestra caratterizzato e limitato da una parete retroilluminata di colore blu In primo piano il tavolo con una seconda funzione, il biliardo.
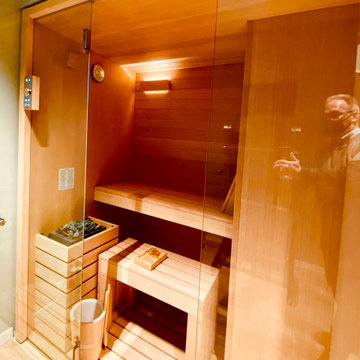
Stanza fitness
Imagen de gimnasio multiusos y blanco minimalista de tamaño medio con paredes marrones, suelo de baldosas de porcelana, suelo beige y bandeja
Imagen de gimnasio multiusos y blanco minimalista de tamaño medio con paredes marrones, suelo de baldosas de porcelana, suelo beige y bandeja
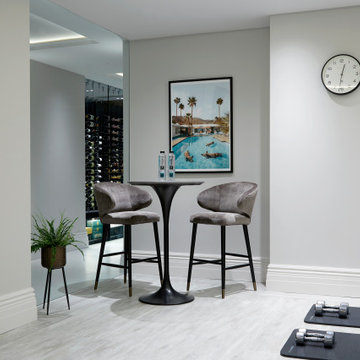
This image presents a stylish and inviting spot within the gym area, providing a comfortable space to relax and enjoy a refreshing drink or coffee post-workout.
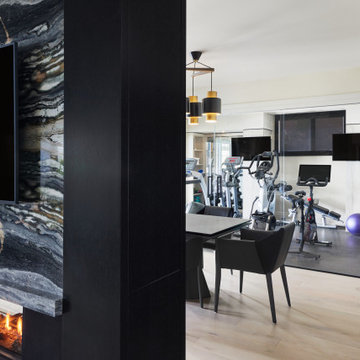
Modelo de gimnasio tradicional renovado con paredes beige, suelo de linóleo y suelo negro
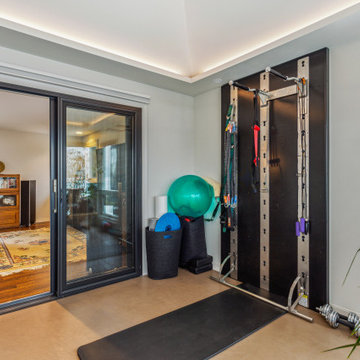
Our client purchased what had been a custom home built in 1973 on a high bank waterfront lot. They did their due diligence with respect to the septic system, well and the existing underground fuel tank but little did they know, they had purchased a house that would fit into the Three Little Pigs Story book.
The original idea was to do a thorough cosmetic remodel to bring the home up to date using all high durability/low maintenance materials and provide the homeowners with a flexible floor plan that would allow them to live in the home for as long as they chose to, not how long the home would allow them to stay safely. However, there was one structure element that had to change, the staircase.
The staircase blocked the beautiful water/mountain few from the kitchen and part of the dining room. It also bisected the second-floor master suite creating a maze of small dysfunctional rooms with a very narrow (and unsafe) top stair landing. In the process of redesigning the stairs and reviewing replacement options for the 1972 custom milled one inch thick cupped and cracked cedar siding, it was discovered that the house had no seismic support and that the dining/family room/hot tub room and been a poorly constructed addition and required significant structural reinforcement. It should be noted that it is not uncommon for this home to be subjected to 60-100 mile an hour winds and that the geographic area is in a known earthquake zone.
Once the structural engineering was complete, the redesign of the home became an open pallet. The homeowners top requests included: no additional square footage, accessibility, high durability/low maintenance materials, high performance mechanicals and appliances, water and energy efficient fixtures and equipment and improved lighting incorporated into: two master suites (one upstairs and one downstairs), a healthy kitchen (appliances that preserve fresh food nutrients and materials that minimize bacterial growth), accessible bathing and toileting, functionally designed closets and storage, a multi-purpose laundry room, an exercise room, a functionally designed home office, a catio (second floor balcony on the front of the home), with an exterior that was not just code compliant but beautiful and easy to maintain.
All of this was achieved and more. The finished project speaks for itself.
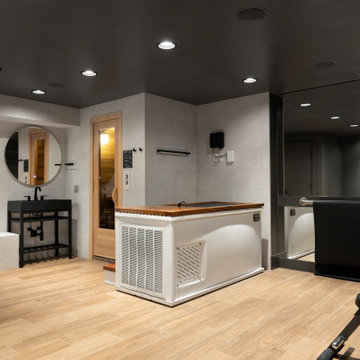
Home gym, cold plunge, sauna, steam shower with bench and work out area
Ejemplo de sala de pesas vintage de tamaño medio con paredes grises, suelo de baldosas de porcelana y suelo marrón
Ejemplo de sala de pesas vintage de tamaño medio con paredes grises, suelo de baldosas de porcelana y suelo marrón
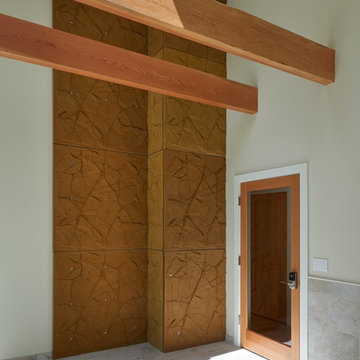
Imagen de gimnasio multiusos tradicional renovado de tamaño medio con paredes blancas y suelo de baldosas de porcelana
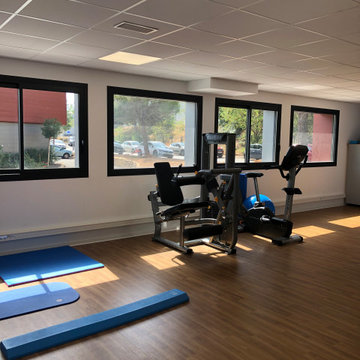
Plateau de 100m2 à penser afin d'y aménagement un cabinet de Kinésithérapie et de rééducation fonctionnelle dans un bâtiment tout fraichement livré. L'équipe est locataire des lieux, les ouvrages devaient donc avoir une empreinte réduite afin de pouvoir être modifié facilement à l'avenir. Le cabinet se compose de trois box et d'un gymnase centrale.
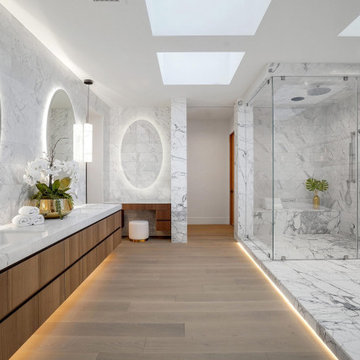
Large and modern master bathroom primary bathroom. Grey and white marble paired with warm wood flooring and door. Expansive curbless shower and freestanding tub sit on raised platform with LED light strip. Modern glass pendants and small black side table add depth to the white grey and wood bathroom. Large skylights act as modern coffered ceiling flooding the room with natural light.
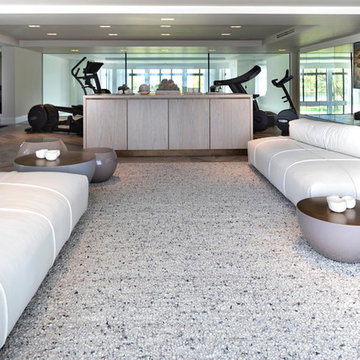
The stunning Home Gym / Fitness suite in this Llama Group & Janey Butler Interiors luxury home project. With stunning views over the pool below and gardens and lake outside, this totally air conditioned space is home to the most up to date Technogym equipment and stunning Janey Butler Interiors furniture style and design in the relax area of the suite with large leather chill out style sofa's and bespoke white wood and bronze cabinet that houses fridges for water and storage.All furniture is available through Janey Butler Interiors.
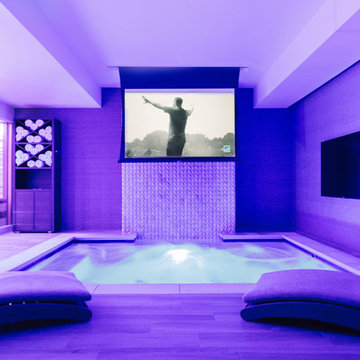
Photo Credit:
Aimée Mazzenga
Modelo de gimnasio multiusos clásico extra grande con paredes multicolor, suelo de baldosas de porcelana y suelo multicolor
Modelo de gimnasio multiusos clásico extra grande con paredes multicolor, suelo de baldosas de porcelana y suelo multicolor
215 ideas para gimnasios con suelo de linóleo y suelo de baldosas de porcelana
10
