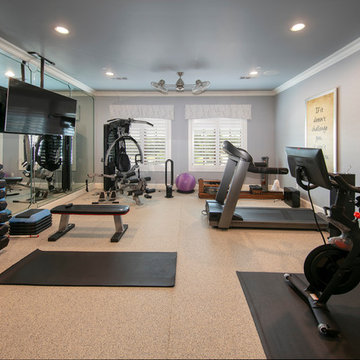322 ideas para gimnasios con suelo de corcho y suelo de baldosas de porcelana
Filtrar por
Presupuesto
Ordenar por:Popular hoy
1 - 20 de 322 fotos
Artículo 1 de 3

A brownstone cellar revitalized with custom built ins throughout for tv lounging, plenty of play space, and a fitness center.
Modelo de gimnasio contemporáneo de tamaño medio con paredes blancas, suelo de baldosas de porcelana y suelo beige
Modelo de gimnasio contemporáneo de tamaño medio con paredes blancas, suelo de baldosas de porcelana y suelo beige
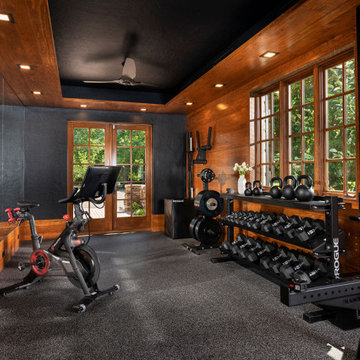
Diseño de gimnasio multiusos de tamaño medio con suelo de corcho, suelo gris y bandeja

The Design Styles Architecture team beautifully remodeled the exterior and interior of this Carolina Circle home. The home was originally built in 1973 and was 5,860 SF; the remodel added 1,000 SF to the total under air square-footage. The exterior of the home was revamped to take your typical Mediterranean house with yellow exterior paint and red Spanish style roof and update it to a sleek exterior with gray roof, dark brown trim, and light cream walls. Additions were done to the home to provide more square footage under roof and more room for entertaining. The master bathroom was pushed out several feet to create a spacious marbled master en-suite with walk in shower, standing tub, walk in closets, and vanity spaces. A balcony was created to extend off of the second story of the home, creating a covered lanai and outdoor kitchen on the first floor. Ornamental columns and wrought iron details inside the home were removed or updated to create a clean and sophisticated interior. The master bedroom took the existing beam support for the ceiling and reworked it to create a visually stunning ceiling feature complete with up-lighting and hanging chandelier creating a warm glow and ambiance to the space. An existing second story outdoor balcony was converted and tied in to the under air square footage of the home, and is now used as a workout room that overlooks the ocean. The existing pool and outdoor area completely updated and now features a dock, a boat lift, fire features and outdoor dining/ kitchen.
Photo by: Design Styles Architecture
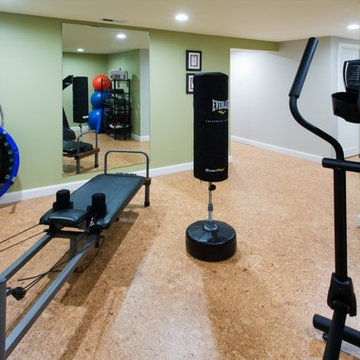
Foto de sala de pesas tradicional renovada de tamaño medio con paredes verdes, suelo de corcho y suelo marrón
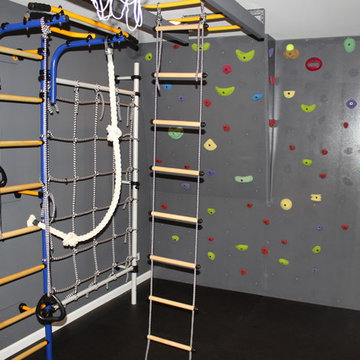
Diseño de muro de escalada tradicional renovado de tamaño medio con paredes grises y suelo de corcho
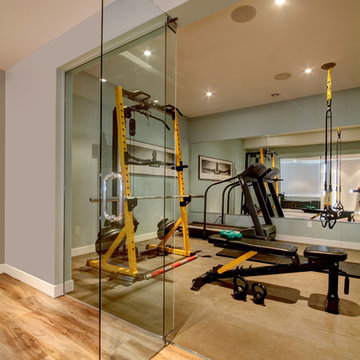
Ed Ellis Photography
Diseño de sala de pesas contemporánea de tamaño medio con paredes grises y suelo de corcho
Diseño de sala de pesas contemporánea de tamaño medio con paredes grises y suelo de corcho

Custom home gym Reunion Resort Kissimmee FL by Landmark Custom Builder & Remodeling
Imagen de gimnasio multiusos tradicional renovado pequeño con paredes beige, suelo de baldosas de porcelana y suelo marrón
Imagen de gimnasio multiusos tradicional renovado pequeño con paredes beige, suelo de baldosas de porcelana y suelo marrón
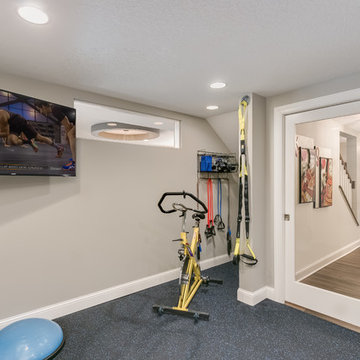
Imagen de gimnasio multiusos tradicional renovado de tamaño medio con paredes grises, suelo de corcho y suelo azul

Home Gym with cabinet drop zone, floor to ceiling mirrors, tvs, and sauna
Modelo de sala de pesas clásica renovada de tamaño medio con paredes grises, suelo de corcho y suelo gris
Modelo de sala de pesas clásica renovada de tamaño medio con paredes grises, suelo de corcho y suelo gris
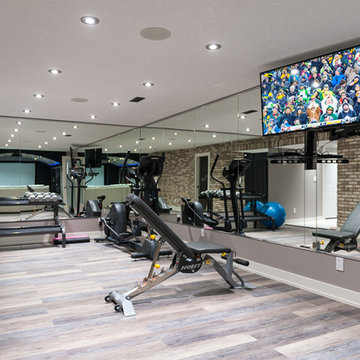
This well lit home gym with wall to wall mirrors gives you the comfort and flexibility of working out in your own home. It even has a separate TV so you can play workout videos or whatever you like while you are bringing your sweat on!
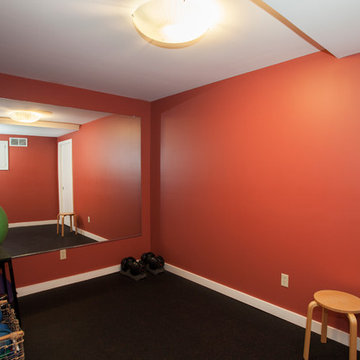
A modern home gym located in the newly remodeled basement.
RUDLOFF Custom Builders, is a residential construction company that connects with clients early in the design phase to ensure every detail of your project is captured just as you imagined. RUDLOFF Custom Builders will create the project of your dreams that is executed by on-site project managers and skilled craftsman, while creating lifetime client relationships that are build on trust and integrity.
We are a full service, certified remodeling company that covers all of the Philadelphia suburban area including West Chester, Gladwynne, Malvern, Wayne, Haverford and more.
As a 6 time Best of Houzz winner, we look forward to working with you n your next project.

Foto de gimnasio multiusos tradicional renovado grande con paredes grises, suelo de corcho y suelo negro
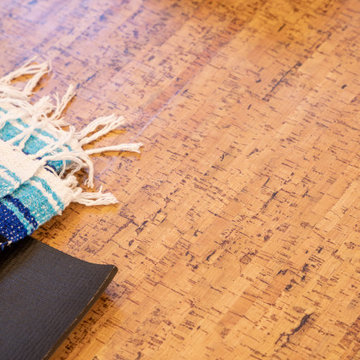
A home yoga studio in the basement for teaching group classes or personal practice.
Modelo de estudio de yoga contemporáneo grande con paredes amarillas y suelo de corcho
Modelo de estudio de yoga contemporáneo grande con paredes amarillas y suelo de corcho

The Ascension - Super Ranch on Acreage in Ridgefield Washington by Cascade West Development Inc. for the Clark County Parade of Homes 2016.
As soon as you pass under the timber framed entry and through the custom 8ft tall double-doors you’re immersed in a landscape of high ceilings, sharp clean lines, soft light and sophisticated trim. The expansive foyer you’re standing in offers a coffered ceiling of 12ft and immediate access to the central stairwell. Procession to the Great Room reveals a wall of light accompanied by every angle of lush forest scenery. Overhead a series of exposed beams invite you to cross the room toward the enchanting, tree-filled windows. In the distance a coffered-box-beam ceiling rests above a dining area glowing with light, flanked by double islands and a wrap-around kitchen, they make every meal at home inclusive. The kitchen is composed to entertain and promote all types of social activity; large work areas, ubiquitous storage and very few walls allow any number of people, large or small, to create or consume comfortably. An integrated outdoor living space, with it’s large fireplace, formidable cooking area and built-in BBQ, acts as an extension of the Great Room further blurring the line between fabricated and organic settings.
Cascade West Facebook: https://goo.gl/MCD2U1
Cascade West Website: https://goo.gl/XHm7Un
These photos, like many of ours, were taken by the good people of ExposioHDR - Portland, Or
Exposio Facebook: https://goo.gl/SpSvyo
Exposio Website: https://goo.gl/Cbm8Ya
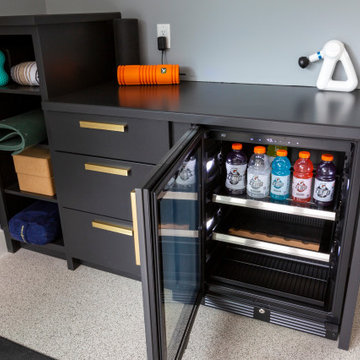
The perfect home gym with built-in cabinetry for a beverage fridge and gym storage!
Diseño de sala de pesas actual grande con paredes azules, suelo de corcho y suelo blanco
Diseño de sala de pesas actual grande con paredes azules, suelo de corcho y suelo blanco
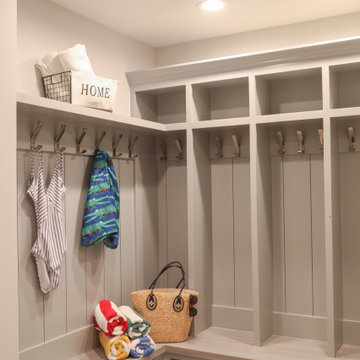
LOWELL CUSTOM HOMES, LAKE GENEVA, WI. Cubbies and bench on lower level just off of back lake entry - custom built-in bench by Lowell.
Diseño de gimnasio marinero de tamaño medio con paredes grises y suelo de baldosas de porcelana
Diseño de gimnasio marinero de tamaño medio con paredes grises y suelo de baldosas de porcelana
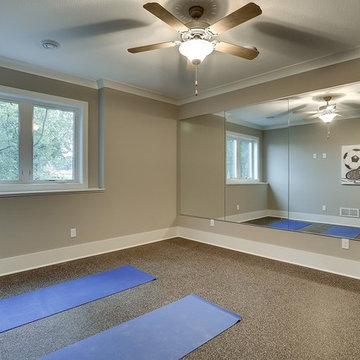
Exercise room with ceiling fan and mirror wall.
Photography by Spacecrafting
Modelo de estudio de yoga clásico renovado grande con paredes grises y suelo de corcho
Modelo de estudio de yoga clásico renovado grande con paredes grises y suelo de corcho

Photo Credit:
Aimée Mazzenga
Diseño de gimnasio multiusos tradicional extra grande con paredes multicolor, suelo de baldosas de porcelana y suelo multicolor
Diseño de gimnasio multiusos tradicional extra grande con paredes multicolor, suelo de baldosas de porcelana y suelo multicolor
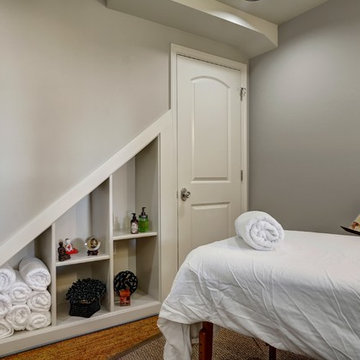
Foto de gimnasio clásico pequeño con paredes beige y suelo de corcho
322 ideas para gimnasios con suelo de corcho y suelo de baldosas de porcelana
1
