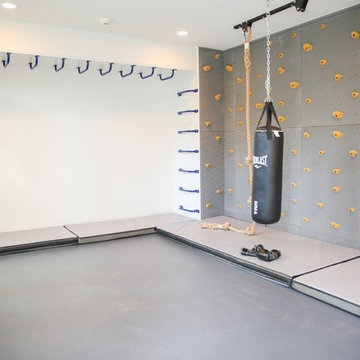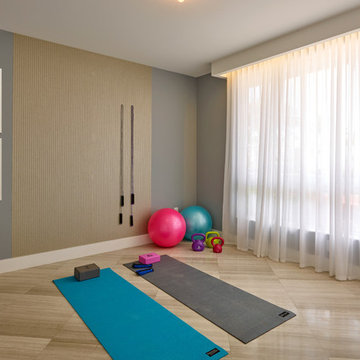1.131 ideas para gimnasios con paredes grises y parades naranjas
Ordenar por:Popular hoy
1 - 20 de 1131 fotos
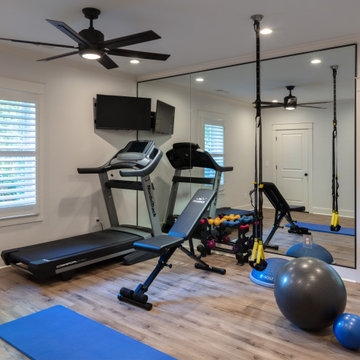
Oversized, metal and glass sliding doors separate the living room from the fully equipped home gym with mirrored walls and state of the art workout equipment.

Views of trees and sky from the submerged squash court allow it to remain connected to the outdoors. Felt ceiling tiles reduce reverberation and echo.
Photo: Jeffrey Totaro

Diseño de gimnasio multiusos tradicional renovado de tamaño medio con suelo gris y paredes grises
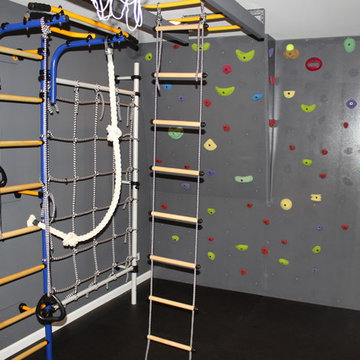
Diseño de muro de escalada tradicional renovado de tamaño medio con paredes grises y suelo de corcho

This unique city-home is designed with a center entry, flanked by formal living and dining rooms on either side. An expansive gourmet kitchen / great room spans the rear of the main floor, opening onto a terraced outdoor space comprised of more than 700SF.
The home also boasts an open, four-story staircase flooded with natural, southern light, as well as a lower level family room, four bedrooms (including two en-suite) on the second floor, and an additional two bedrooms and study on the third floor. A spacious, 500SF roof deck is accessible from the top of the staircase, providing additional outdoor space for play and entertainment.
Due to the location and shape of the site, there is a 2-car, heated garage under the house, providing direct entry from the garage into the lower level mudroom. Two additional off-street parking spots are also provided in the covered driveway leading to the garage.
Designed with family living in mind, the home has also been designed for entertaining and to embrace life's creature comforts. Pre-wired with HD Video, Audio and comprehensive low-voltage services, the home is able to accommodate and distribute any low voltage services requested by the homeowner.
This home was pre-sold during construction.
Steve Hall, Hedrich Blessing
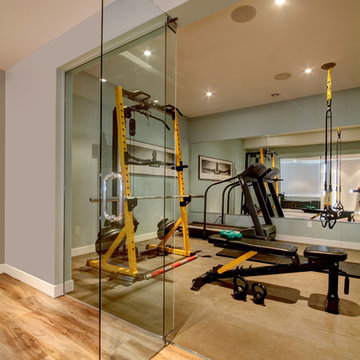
Ed Ellis Photography
Diseño de sala de pesas contemporánea de tamaño medio con paredes grises y suelo de corcho
Diseño de sala de pesas contemporánea de tamaño medio con paredes grises y suelo de corcho

Marina Storm
Modelo de pista deportiva cubierta contemporánea de tamaño medio con paredes grises, suelo gris y moqueta
Modelo de pista deportiva cubierta contemporánea de tamaño medio con paredes grises, suelo gris y moqueta
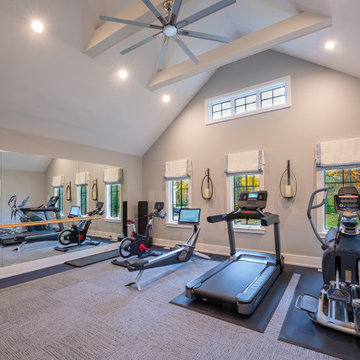
Vaulted ceilings with collar ties and a modern fan make this an inviting space to move your body and clear the mind.
Diseño de gimnasio multiusos y abovedado minimalista grande con paredes grises, suelo laminado y suelo gris
Diseño de gimnasio multiusos y abovedado minimalista grande con paredes grises, suelo laminado y suelo gris

Fitness Room Includes: thumping sound system, 60" flat screen TV, 2-Big Ass ceiling fans, indirect lighting, and plenty of room for exercise equipment. The yoga studio and golf swing practice rooms adjoin.

Home Gym with step windows and mirror detail
Foto de estudio de yoga costero de tamaño medio con suelo vinílico, suelo marrón y paredes grises
Foto de estudio de yoga costero de tamaño medio con suelo vinílico, suelo marrón y paredes grises

We designed a small addition to the rear of an old stone house, connected to a renovated kitchen. The addition has a breakfast room and a new mudroom entrance with stairs down to this basement-level gym. The gym leads to the existing basement family room/TV room, with a renovated bath, kitchenette, and laundry.
Photo: (c) Jeffrey Totaro 2020
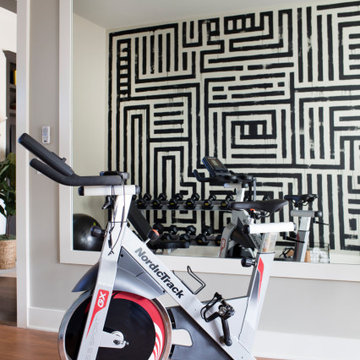
Designed to encourage a healthy lifestyle, the exercise room showcases an energetic focal wall and top-of-the-line exercise equipment.
Located off the covered porch in the home's lower level, the energetic exercise room offers state-of-the-art equipment and lots of natural light.
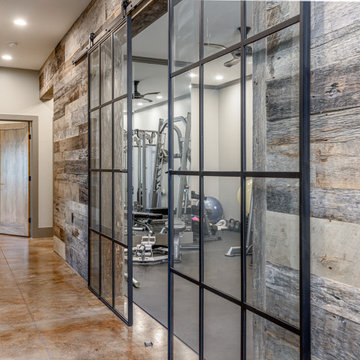
Modelo de gimnasio multiusos minimalista de tamaño medio con paredes grises y suelo gris
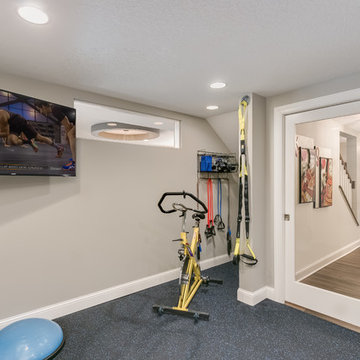
Imagen de gimnasio multiusos tradicional renovado de tamaño medio con paredes grises, suelo de corcho y suelo azul
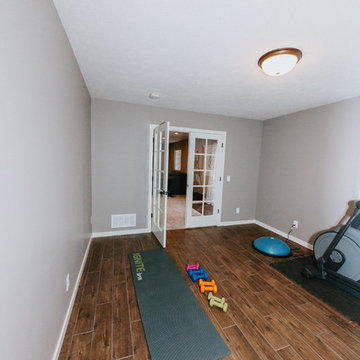
Imagen de gimnasio multiusos clásico de tamaño medio con paredes grises, suelo de madera en tonos medios y suelo marrón

Above the Gameroom
Quality Craftsman Inc is an award-winning Dallas remodeling contractor specializing in custom design work, new home construction, kitchen remodeling, bathroom remodeling, room additions and complete home renovations integrating contemporary stylings and features into existing homes in neighborhoods throughout North Dallas.
How can we help improve your living space?

A Modern Farmhouse set in a prairie setting exudes charm and simplicity. Wrap around porches and copious windows make outdoor/indoor living seamless while the interior finishings are extremely high on detail. In floor heating under porcelain tile in the entire lower level, Fond du Lac stone mimicking an original foundation wall and rough hewn wood finishes contrast with the sleek finishes of carrera marble in the master and top of the line appliances and soapstone counters of the kitchen. This home is a study in contrasts, while still providing a completely harmonious aura.

The home gym is hidden behind a unique entrance comprised of curved barn doors on an exposed track over stacked stone.
---
Project by Wiles Design Group. Their Cedar Rapids-based design studio serves the entire Midwest, including Iowa City, Dubuque, Davenport, and Waterloo, as well as North Missouri and St. Louis.
For more about Wiles Design Group, see here: https://wilesdesigngroup.com/
1.131 ideas para gimnasios con paredes grises y parades naranjas
1
