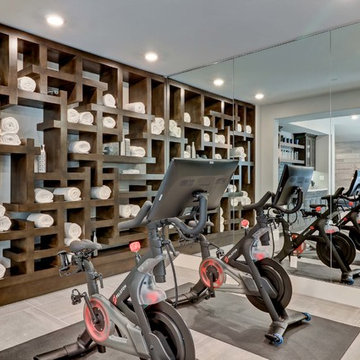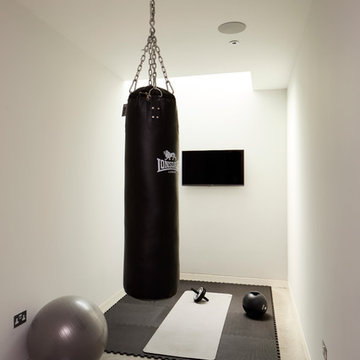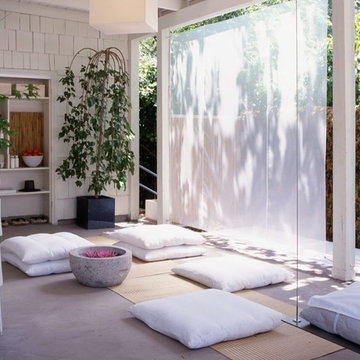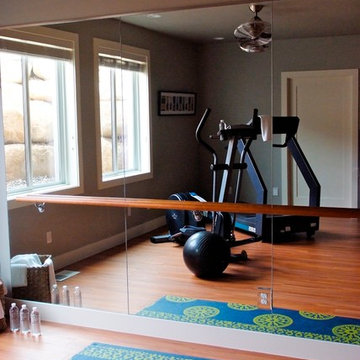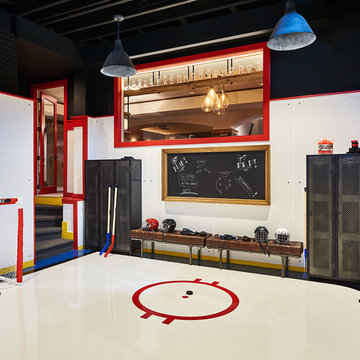3.006 ideas para gimnasios amarillos, beige
Filtrar por
Presupuesto
Ordenar por:Popular hoy
1 - 20 de 3006 fotos
Artículo 1 de 3

Modelo de estudio de yoga marinero de tamaño medio con paredes blancas, suelo de madera clara y suelo beige
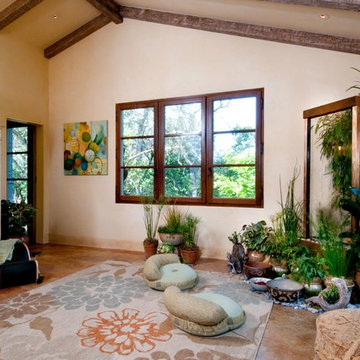
Modelo de estudio de yoga mediterráneo grande con paredes beige, suelo de travertino y suelo marrón

Josh Caldwell Photography
Imagen de gimnasio multiusos tradicional renovado con paredes beige, moqueta y suelo marrón
Imagen de gimnasio multiusos tradicional renovado con paredes beige, moqueta y suelo marrón

This unique city-home is designed with a center entry, flanked by formal living and dining rooms on either side. An expansive gourmet kitchen / great room spans the rear of the main floor, opening onto a terraced outdoor space comprised of more than 700SF.
The home also boasts an open, four-story staircase flooded with natural, southern light, as well as a lower level family room, four bedrooms (including two en-suite) on the second floor, and an additional two bedrooms and study on the third floor. A spacious, 500SF roof deck is accessible from the top of the staircase, providing additional outdoor space for play and entertainment.
Due to the location and shape of the site, there is a 2-car, heated garage under the house, providing direct entry from the garage into the lower level mudroom. Two additional off-street parking spots are also provided in the covered driveway leading to the garage.
Designed with family living in mind, the home has also been designed for entertaining and to embrace life's creature comforts. Pre-wired with HD Video, Audio and comprehensive low-voltage services, the home is able to accommodate and distribute any low voltage services requested by the homeowner.
This home was pre-sold during construction.
Steve Hall, Hedrich Blessing

This condo was designed for a great client: a young professional male with modern and unfussy sensibilities. The goal was to create a space that represented this by using clean lines and blending natural and industrial tones and materials. Great care was taken to be sure that interest was created through a balance of high contrast and simplicity. And, of course, the entire design is meant to support and not distract from the incredible views.
Photos by: Chipper Hatter

Builder: John Kraemer & Sons | Architecture: Rehkamp/Larson Architects | Interior Design: Brooke Voss | Photography | Landmark Photography
Diseño de sala de pesas urbana con paredes grises y suelo azul
Diseño de sala de pesas urbana con paredes grises y suelo azul
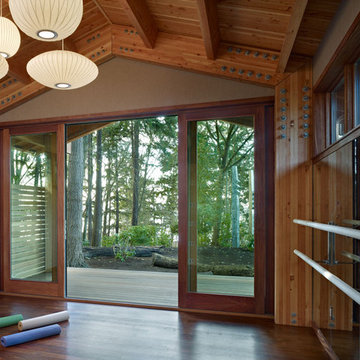
Exposed wood structure and wood finishes provide visual warmth and enrich the quality of the place.
Photo Credit: Benjamin Benschneider

Get pumped for your workout with your favorite songs, easily played overhead from your phone. Ready to watch a guided workout? That's easy too!
Modelo de gimnasio actual de tamaño medio con paredes grises, suelo laminado, suelo gris y vigas vistas
Modelo de gimnasio actual de tamaño medio con paredes grises, suelo laminado, suelo gris y vigas vistas

Ejemplo de gimnasio mediterráneo con suelo de madera en tonos medios y bandeja

Modelo de gimnasio contemporáneo extra grande con paredes blancas y suelo gris

Ejemplo de gimnasio multiusos pequeño con paredes blancas, suelo vinílico y suelo gris

Foto de estudio de yoga tradicional renovado con paredes beige y suelo beige
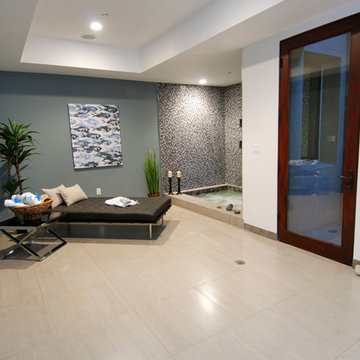
Photo provided by Attila Kondorosi.
Interior design/staging by
joanie jensen design & home.

A new English Tudor Style residence, outfitted with all the amenities required for a growing family, includes this third-floor space that was developed into an exciting children’s play space. Tucked above the children’s bedroom wing and up a back stair, this space is a counterpoint to the formal areas of the house and provides the kids a place all their own. Large dormer windows allow for a light-filled space. Maple for the floor and end wall provides a warm and durable surface needed to accommodate such activities as basketball, indoor hockey, and the occasional bicycle. A sound-deadening floor system minimizes noise transmission to the spaces below.
3.006 ideas para gimnasios amarillos, beige
1

