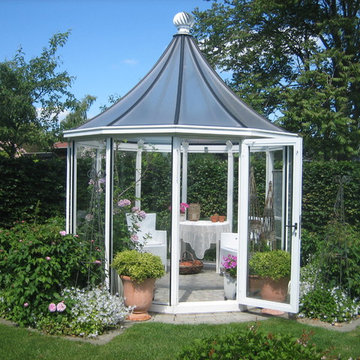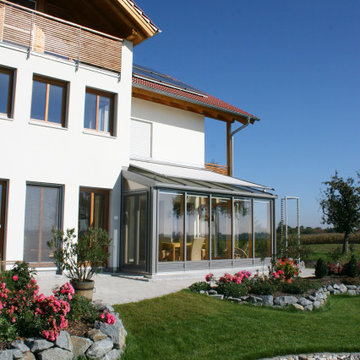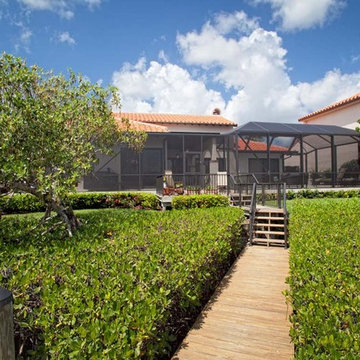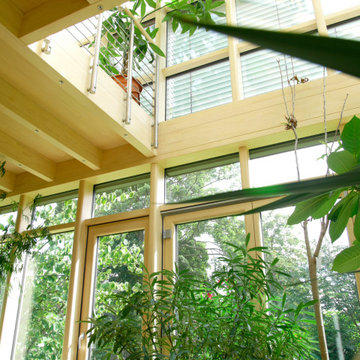331 ideas para galerías verdes con techo de vidrio
Filtrar por
Presupuesto
Ordenar por:Popular hoy
201 - 220 de 331 fotos
Artículo 1 de 3
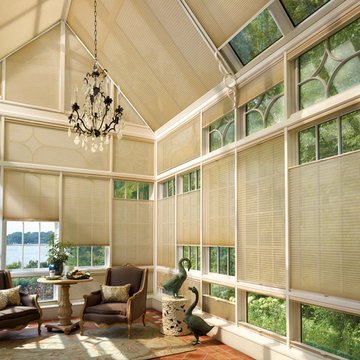
Hunter Douglas Duette Architella Semi-Sheer Honeycombs LiteRise Top Down Bottom Up, Skylights and Specialty Shapes-Angles
Ejemplo de galería tradicional con suelo de baldosas de terracota y techo de vidrio
Ejemplo de galería tradicional con suelo de baldosas de terracota y techo de vidrio
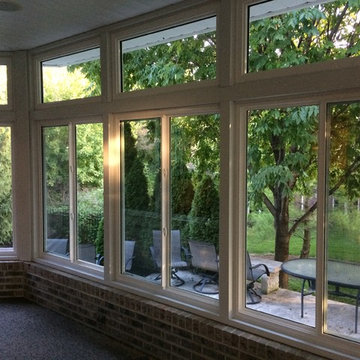
Stefan Carlson
Ejemplo de galería contemporánea con suelo de cemento y techo de vidrio
Ejemplo de galería contemporánea con suelo de cemento y techo de vidrio
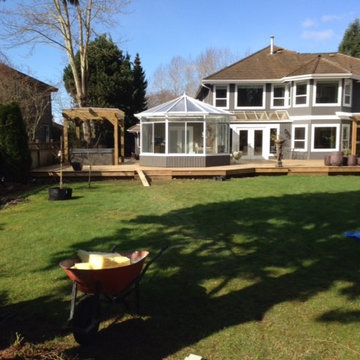
Rainer Armstrong
Ejemplo de galería clásica grande con techo de vidrio
Ejemplo de galería clásica grande con techo de vidrio
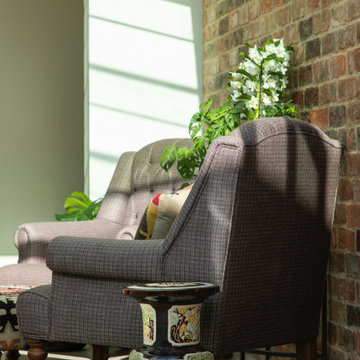
As part of the refurbishment of a listed regency townhouse in central Cheltenham. An elegant glass extension with glass with a curved front panel in-keeping with the curvature of the main building. Glass to glass junctions maximise natural daylight and create a calm and light space to be in. The light pours into the depth of house where the new open plan kitchen and living space now seamlessly flow into the garden.
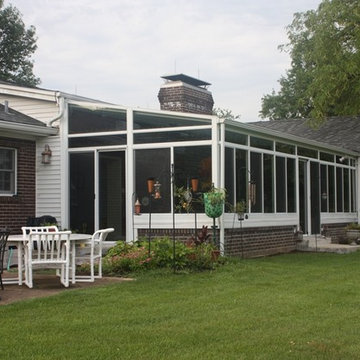
Imagen de galería contemporánea grande con suelo de baldosas de cerámica y techo de vidrio
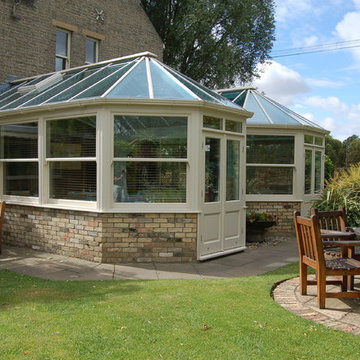
When Chef Daniel Clifford was looking to refurbish his two Michelin star restaurant, Midsummer House, he engaged the Cambridge Conservatory Centre. The premises had an existing double bay fronted conservatory but it was in need of a rebuild. He also needed to replace all the existing sash windows. It made sense to choose one supplier who could handle the entire refurbishment.
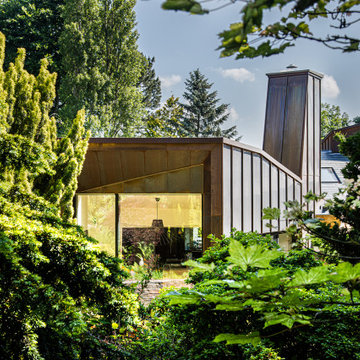
Diseño de galería retro de tamaño medio con suelo de madera en tonos medios, chimenea de esquina, marco de chimenea de yeso, techo de vidrio y suelo marrón
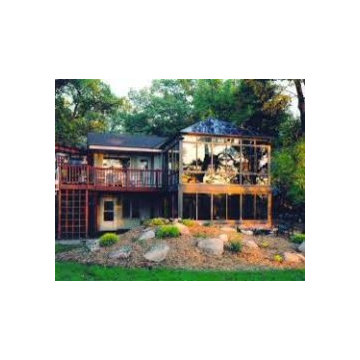
GEORGIAN STYLE SUN ROOM
WOOD ALUMINIUM FRAME
EXTERIOR DOORS LEADING TO DECK
ALL GLASS
SCREEN ROOM ON BOTTOM
Foto de galería de tamaño medio sin chimenea con techo de vidrio
Foto de galería de tamaño medio sin chimenea con techo de vidrio
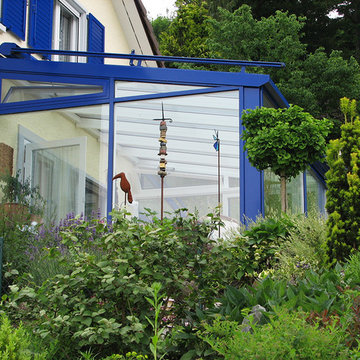
Vollisolierter Holz-Aluminium Wintergarten, innen weiß außen blau.
Diese Seite mit einer großen Festverglasung und einem Oberlicht zum Lüften. Die Schienen oberhalb des Daches sind die Führungsschienen für die Markise.
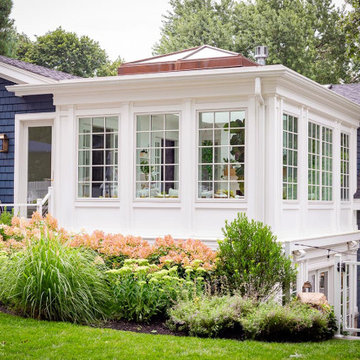
Located in a beautiful spot within Wellesley, Massachusetts, Sunspace Design played a key role in introducing this architectural gem to a client’s home—a custom double hip skylight crowning a gorgeous room. The resulting construction offers fluid transitions between indoor and outdoor spaces within the home, and blends well with the existing architecture.
The skylight boasts solid mahogany framing with a robust steel sub-frame. Durability meets sophistication. We used a layer of insulated tempered glass atop heat-strengthened laminated safety glass, further enhanced with a PPG Solarban 70 coating, to ensure optimal thermal performance. The dual-sealed, argon gas-filled glass system is efficient and resilient against oft-challenging New England weather.
Collaborative effort was key to the project’s success. MASS Architect, with their skylight concept drawings, inspired the project’s genesis, while Sunspace prepared a full suite of engineered shop drawings to complement the concepts. The local general contractor's preliminary framing and structural curb preparation accelerated our team’s installation of the skylight. As the frame was assembled at the Sunspace Design shop and positioned above the room via crane operation, a swift two-day field installation saved time and expense for all involved.
At Sunspace Design we’re all about pairing natural light with refined architecture. This double hip skylight is a focal point in the new room that welcomes the sun’s radiance into the heart of the client’s home. We take pride in our role, from engineering to fabrication, careful transportation, and quality installation. Our projects are journeys where architectural ideas are transformed into tangible, breathtaking spaces that elevate the way we live and create memories.
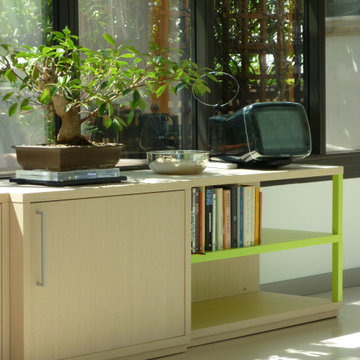
Dettaglio del mobile realizzato su disegno in rovere sbiancato e dettagli verde lime che richiamo le sedute.
Modelo de galería contemporánea grande con suelo de madera clara, techo de vidrio y suelo blanco
Modelo de galería contemporánea grande con suelo de madera clara, techo de vidrio y suelo blanco
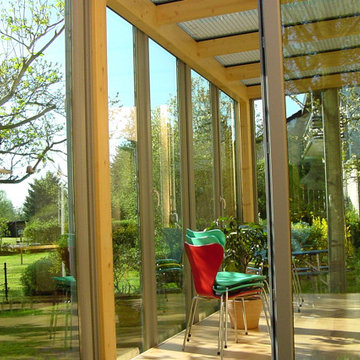
Ejemplo de galería actual de tamaño medio sin chimenea con suelo de madera clara, techo de vidrio y suelo marrón
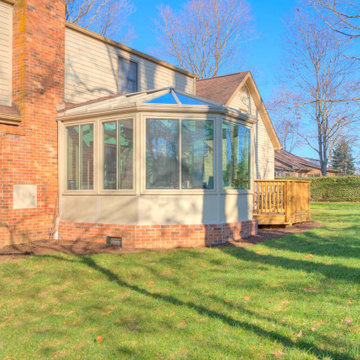
Foto de galería tradicional de tamaño medio con suelo de baldosas de cerámica, techo de vidrio y suelo beige
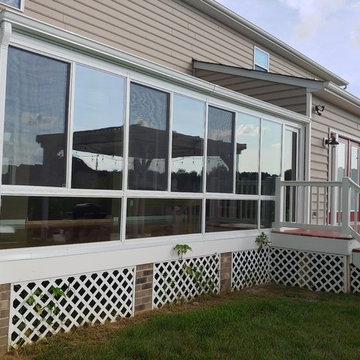
Exterior of the straight eave sunroom
All glass
built on existing deck
beige siding
white lattice
Ejemplo de galería grande con suelo de madera clara, todas las chimeneas, marco de chimenea de piedra, techo de vidrio y suelo marrón
Ejemplo de galería grande con suelo de madera clara, todas las chimeneas, marco de chimenea de piedra, techo de vidrio y suelo marrón
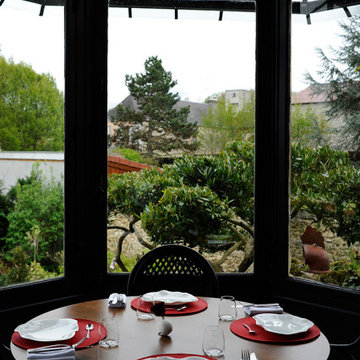
La véranda de cette maison d'hôte a été transformée en salle de petit déjeuner.
Ejemplo de galería retro de tamaño medio con suelo de baldosas de cerámica, techo de vidrio y suelo gris
Ejemplo de galería retro de tamaño medio con suelo de baldosas de cerámica, techo de vidrio y suelo gris
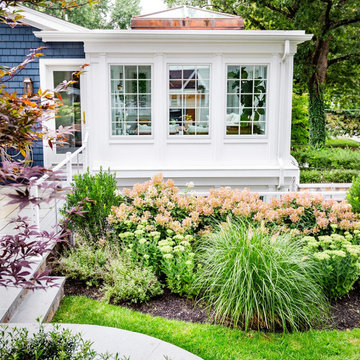
Located in a beautiful spot within Wellesley, Massachusetts, Sunspace Design played a key role in introducing this architectural gem to a client’s home—a custom double hip skylight crowning a gorgeous room. The resulting construction offers fluid transitions between indoor and outdoor spaces within the home, and blends well with the existing architecture.
The skylight boasts solid mahogany framing with a robust steel sub-frame. Durability meets sophistication. We used a layer of insulated tempered glass atop heat-strengthened laminated safety glass, further enhanced with a PPG Solarban 70 coating, to ensure optimal thermal performance. The dual-sealed, argon gas-filled glass system is efficient and resilient against oft-challenging New England weather.
Collaborative effort was key to the project’s success. MASS Architect, with their skylight concept drawings, inspired the project’s genesis, while Sunspace prepared a full suite of engineered shop drawings to complement the concepts. The local general contractor's preliminary framing and structural curb preparation accelerated our team’s installation of the skylight. As the frame was assembled at the Sunspace Design shop and positioned above the room via crane operation, a swift two-day field installation saved time and expense for all involved.
At Sunspace Design we’re all about pairing natural light with refined architecture. This double hip skylight is a focal point in the new room that welcomes the sun’s radiance into the heart of the client’s home. We take pride in our role, from engineering to fabrication, careful transportation, and quality installation. Our projects are journeys where architectural ideas are transformed into tangible, breathtaking spaces that elevate the way we live and create memories.
331 ideas para galerías verdes con techo de vidrio
11
