94 ideas para galerías extra grandes con todas las chimeneas
Filtrar por
Presupuesto
Ordenar por:Popular hoy
1 - 20 de 94 fotos
Artículo 1 de 3

Picture Perfect House
Ejemplo de galería de estilo americano extra grande con suelo de baldosas de cerámica, todas las chimeneas, marco de chimenea de piedra, techo estándar y suelo marrón
Ejemplo de galería de estilo americano extra grande con suelo de baldosas de cerámica, todas las chimeneas, marco de chimenea de piedra, techo estándar y suelo marrón

Modern rustic timber framed sunroom with tons of doors and windows that open to a view of the secluded property. Beautiful vaulted ceiling with exposed wood beams and paneled ceiling. Heated floors. Two sided stone/woodburning fireplace with a two story chimney and raised hearth. Exposed timbers create a rustic feel.
General Contracting by Martin Bros. Contracting, Inc.; James S. Bates, Architect; Interior Design by InDesign; Photography by Marie Martin Kinney.

Photo Credit: Kliethermes Homes & Remodeling Inc.
This client came to us with a desire to have a multi-function semi-outdoor area where they could dine, entertain, and be together as a family. We helped them design this custom Three Season Room where they can do all three--and more! With heaters and fans installed for comfort, this family can now play games with the kids or have the crew over to watch the ball game most of the year 'round!

Architectural and Inerior Design: Highmark Builders, Inc. - Photo: Spacecrafting Photography
Diseño de galería clásica extra grande con suelo de baldosas de cerámica, todas las chimeneas, marco de chimenea de piedra y techo estándar
Diseño de galería clásica extra grande con suelo de baldosas de cerámica, todas las chimeneas, marco de chimenea de piedra y techo estándar

This is an elegant four season room/specialty room designed and built for entertaining.
Photo Credit: Beth Singer Photography
Imagen de galería moderna extra grande con suelo de travertino, todas las chimeneas, marco de chimenea de metal, techo con claraboya y suelo gris
Imagen de galería moderna extra grande con suelo de travertino, todas las chimeneas, marco de chimenea de metal, techo con claraboya y suelo gris

http://www.pickellbuilders.com. Photography by Linda Oyama Bryan. Sun Room with Built In Window Seat, Raised Hearth Stone Fireplace, and Bead Board and Distressed Beam Ceiling.

Modelo de galería marinera extra grande con suelo de baldosas de porcelana, chimenea lineal, marco de chimenea de madera, techo con claraboya y suelo beige
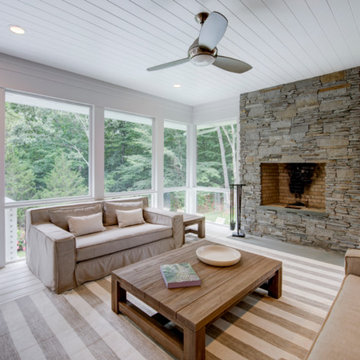
Spacious screened in porch, Masonry fireplace
The screens can be replaced with tempered glass panels to enjoy year round.
Modelo de galería marinera extra grande con todas las chimeneas y marco de chimenea de piedra
Modelo de galería marinera extra grande con todas las chimeneas y marco de chimenea de piedra
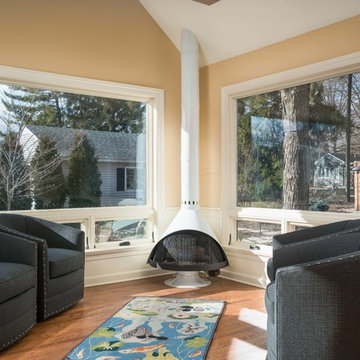
Diseño de galería tradicional renovada extra grande con suelo de madera en tonos medios, suelo marrón, estufa de leña y techo estándar

View of hearth room out to covered patio
Diseño de galería rústica extra grande con suelo de madera en tonos medios, todas las chimeneas, marco de chimenea de yeso, techo estándar y suelo marrón
Diseño de galería rústica extra grande con suelo de madera en tonos medios, todas las chimeneas, marco de chimenea de yeso, techo estándar y suelo marrón
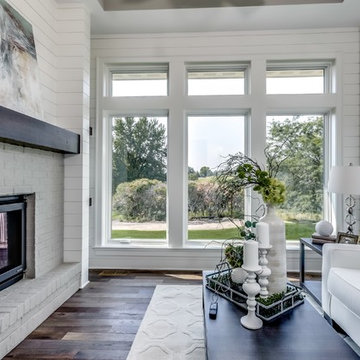
Executive Style Rambler With Private Water Views
Upscale, luxurious living awaits you in this custom built Norton Home. Set on a large rural lot with a beautiful lake view this is truly a private oasis.
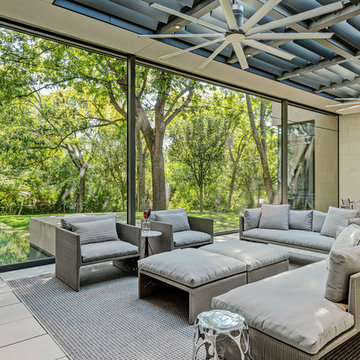
Copyright © 2012 James F. Wilson. All Rights Reserved.
Imagen de galería minimalista extra grande con suelo de baldosas de porcelana, todas las chimeneas, techo con claraboya y suelo beige
Imagen de galería minimalista extra grande con suelo de baldosas de porcelana, todas las chimeneas, techo con claraboya y suelo beige
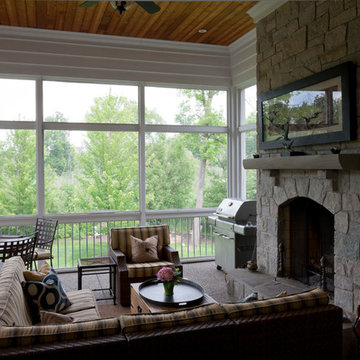
© George Dzahristos
Ejemplo de galería tradicional extra grande con suelo de baldosas de cerámica, todas las chimeneas y marco de chimenea de piedra
Ejemplo de galería tradicional extra grande con suelo de baldosas de cerámica, todas las chimeneas y marco de chimenea de piedra
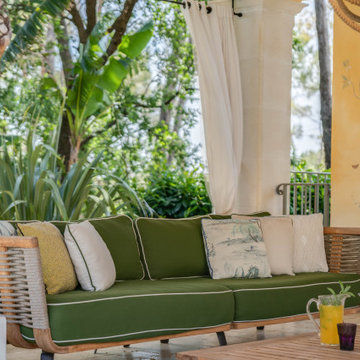
Poolhouse con parete di fondo con decorazione pittorica murale. Arredi contemporanei, tende bianche. Pavimento in travertino con inserti in mosaico di vetro.
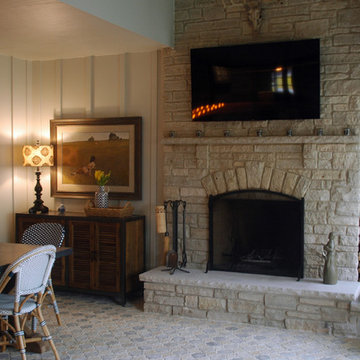
The enclosed terrace has a beautful natural stone fireplace adjacent to the main dining area. This is perfect for entertaining all year round!
Meyer Design
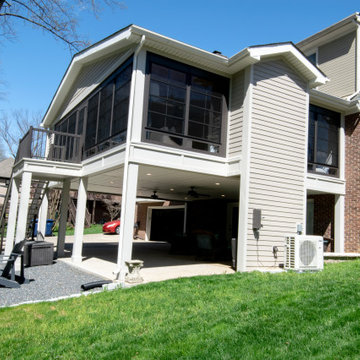
Custom built sunroom to complement the existing house.
Modelo de galería machihembrado campestre extra grande con suelo vinílico, todas las chimeneas, techo estándar y suelo amarillo
Modelo de galería machihembrado campestre extra grande con suelo vinílico, todas las chimeneas, techo estándar y suelo amarillo
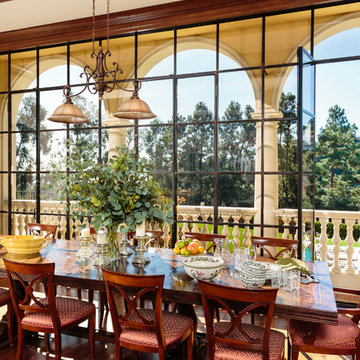
California Homes
Diseño de galería mediterránea extra grande con suelo de madera oscura, todas las chimeneas y techo estándar
Diseño de galería mediterránea extra grande con suelo de madera oscura, todas las chimeneas y techo estándar

Ejemplo de galería rústica extra grande con suelo de madera en tonos medios, chimeneas suspendidas, marco de chimenea de hormigón y suelo marrón
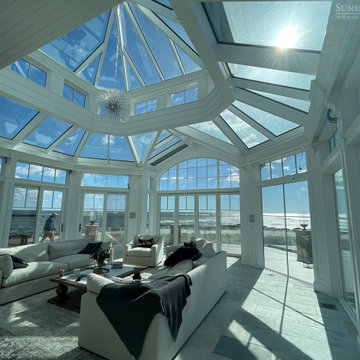
Sunspace Design’s principal service area extends along the seacoast corridor from Massachusetts to Maine, but it’s not every day that we’re able to work on a true oceanside project! This gorgeous two-tier conservatory was the result of a collaboration between Sunspace Design, TMS Architects and Interiors, and Architectural Builders. Sunspace was brought in to complete the conservatory addition envisioned by TMS, while Architectural Builders served as the general contractor.
The two-tier conservatory is an expansion to the existing residence. The 750 square foot design includes a 225 square foot cupola and stunning glass roof. Sunspace’s classic mahogany framing has been paired with copper flashing and caps. Thermal performance is especially important in coastal New England, so we’ve used insulated tempered glass layered upon laminated safety glass, with argon gas filling the spaces between the panes.
We worked in close conjunction with TMS and Architectural Builders at each step of the journey to this project’s completion. The result is a stunning testament to what’s possible when specialty architectural and design-build firms team up. Consider reaching out to Sunspace Design whether you’re a fellow industry professional with a need for custom glass design expertise, or a residential homeowner looking to revolutionize your home with the beauty of natural sunlight.
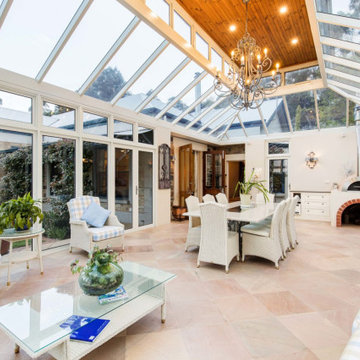
The Conservatory room is sun-filled year round and is a perfect entertaining space. Outdoor furniture and fabrics in classic style and colours create a relaxed atmosphere. the woodfired oven is a hand for a quick pizza or a roast dinner.
94 ideas para galerías extra grandes con todas las chimeneas
1