3.696 ideas para galerías con suelo marrón y suelo verde
Filtrar por
Presupuesto
Ordenar por:Popular hoy
1 - 20 de 3696 fotos
Artículo 1 de 3

This one-room sunroom addition is connected to both an existing wood deck, as well as the dining room inside. As part of the project, the homeowners replaced the deck flooring material with composite decking, which gave us the opportunity to run that material into the addition as well, giving the room a seamless indoor / outdoor transition. We also designed the space to be surrounded with windows on three sides, as well as glass doors and skylights, flooding the interior with natural light and giving the homeowners the visual connection to the outside which they so desired. The addition, 12'-0" wide x 21'-6" long, has enabled the family to enjoy the outdoors both in the early spring, as well as into the fall, and has become a wonderful gathering space for the family and their guests.
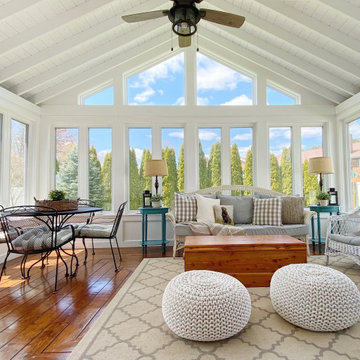
Modern Farmhouse Sunroom with Vaulted Ceiling and walls of windows.
Foto de galería de estilo de casa de campo de tamaño medio con suelo de madera en tonos medios y suelo marrón
Foto de galería de estilo de casa de campo de tamaño medio con suelo de madera en tonos medios y suelo marrón
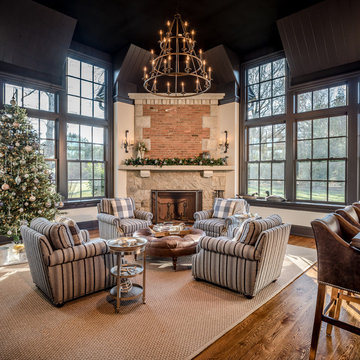
Angle Eye Photography
Dewson Construction
Modelo de galería clásica grande con suelo de madera en tonos medios, chimenea de esquina, marco de chimenea de piedra, techo estándar y suelo marrón
Modelo de galería clásica grande con suelo de madera en tonos medios, chimenea de esquina, marco de chimenea de piedra, techo estándar y suelo marrón
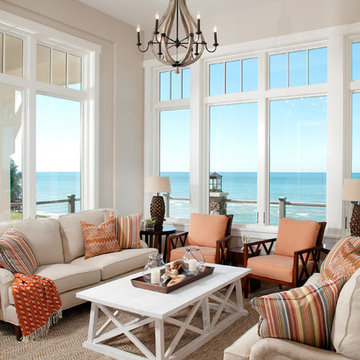
Photography Credit: Chuck Heiney
Ejemplo de galería costera con suelo de madera en tonos medios y suelo marrón
Ejemplo de galería costera con suelo de madera en tonos medios y suelo marrón
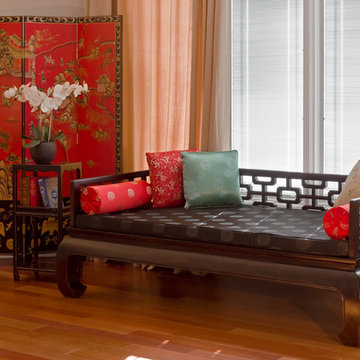
A comfy and airy space to relax and read. The traditional Chinese style daybed is fitted with a comfy silk cushion and pillows. The hand painted floor screen adds an element of ambiance tying together the Asian theme of the space.
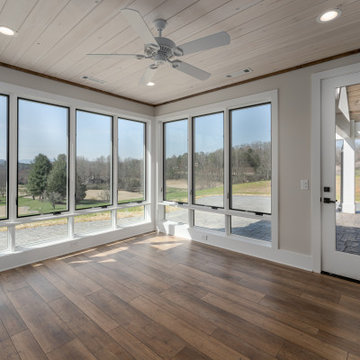
Farmhouse interior with traditional/transitional design elements. Accents include nickel gap wainscoting, tongue and groove ceilings, wood accent doors, wood beams, porcelain and marble tile, and LVP flooring, The sunroom features lots of windows for natural light and a whitewashed tongue and groove ceiling.

This 2,500 square-foot home, combines the an industrial-meets-contemporary gives its owners the perfect place to enjoy their rustic 30- acre property. Its multi-level rectangular shape is covered with corrugated red, black, and gray metal, which is low-maintenance and adds to the industrial feel.
Encased in the metal exterior, are three bedrooms, two bathrooms, a state-of-the-art kitchen, and an aging-in-place suite that is made for the in-laws. This home also boasts two garage doors that open up to a sunroom that brings our clients close nature in the comfort of their own home.
The flooring is polished concrete and the fireplaces are metal. Still, a warm aesthetic abounds with mixed textures of hand-scraped woodwork and quartz and spectacular granite counters. Clean, straight lines, rows of windows, soaring ceilings, and sleek design elements form a one-of-a-kind, 2,500 square-foot home
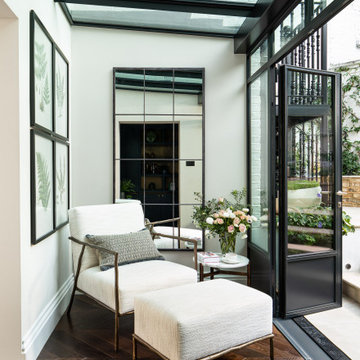
Ejemplo de galería tradicional renovada pequeña sin chimenea con suelo de madera oscura, techo de vidrio y suelo marrón
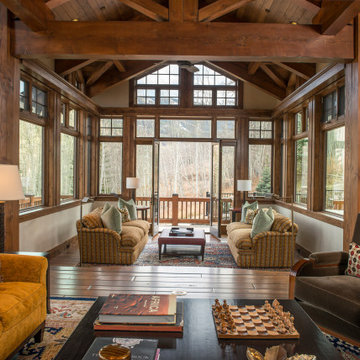
Modelo de galería rural de tamaño medio sin chimenea con suelo de madera en tonos medios, techo estándar y suelo marrón
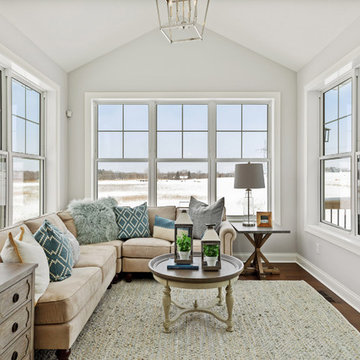
Spacecrafting
Imagen de galería tradicional renovada con suelo de madera oscura, techo estándar y suelo marrón
Imagen de galería tradicional renovada con suelo de madera oscura, techo estándar y suelo marrón
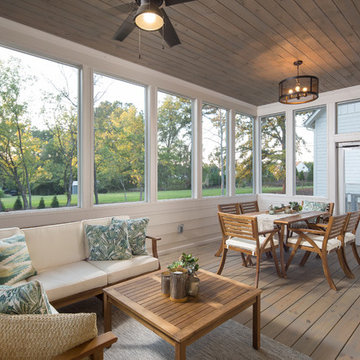
DAVID CANNON
Ejemplo de galería de estilo de casa de campo con suelo de madera en tonos medios, techo estándar y suelo marrón
Ejemplo de galería de estilo de casa de campo con suelo de madera en tonos medios, techo estándar y suelo marrón
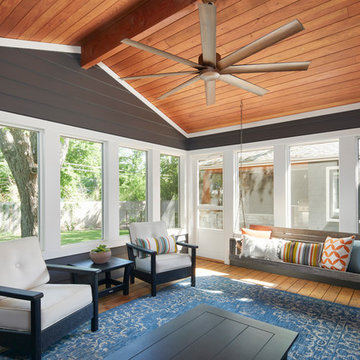
Photography by Andrea Calo
Foto de galería de estilo de casa de campo pequeña con suelo de madera en tonos medios, techo estándar y suelo marrón
Foto de galería de estilo de casa de campo pequeña con suelo de madera en tonos medios, techo estándar y suelo marrón

Foto de galería vintage grande sin chimenea con techo estándar, suelo de madera en tonos medios y suelo marrón

Sunroom vinyl plank flooring, drywall, trim and painting completed
Imagen de galería contemporánea de tamaño medio sin chimenea con suelo vinílico, techo estándar y suelo marrón
Imagen de galería contemporánea de tamaño medio sin chimenea con suelo vinílico, techo estándar y suelo marrón
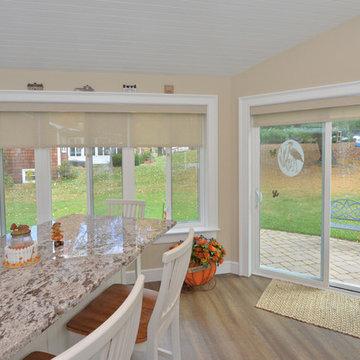
Going with a traditional build we were able to utilize common building materials and truly make the room feel like a extension of the home. For the exterior the client decided to go with a stone veneer base with shake style siding above, allowing the room to stand out from the main house. This room is a accent to the home and the finish does play a major role in this. Your eye will catch the contrast and then notice the unique layout / design with the walls and roof.
To enhance the space with the interior woodworking (trim) we introduced classical moulding profiles along with a bead board ceiling. On the floor we went with luxury vinyl plank, being durable and waterproof while offering a real wood look, a excellent choice for this space.
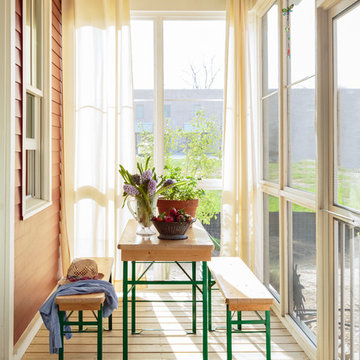
Photography by: Mark Lohman
Styled by: Sunday Hendrickson
Modelo de galería campestre pequeña sin chimenea con suelo de madera clara, techo estándar y suelo marrón
Modelo de galería campestre pequeña sin chimenea con suelo de madera clara, techo estándar y suelo marrón
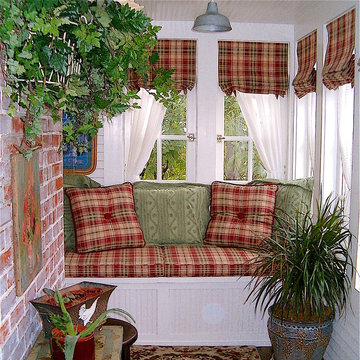
Design & Fabrication: Susan Mackenzie
Photo: Susan Mackenzie
Imagen de galería campestre pequeña con suelo de madera oscura y suelo marrón
Imagen de galería campestre pequeña con suelo de madera oscura y suelo marrón
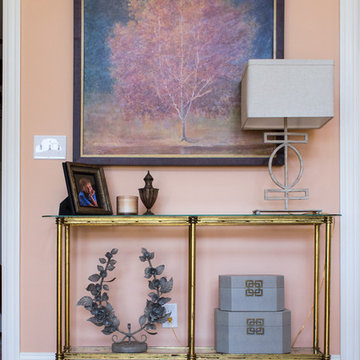
This glass and metallic console is the perfect width for this walkway which has major foot traffic coming in from new Mudroom into Kitchen area. The incredible tree artwork was in the inspiration for the colors in this space including the wall color Soft Apricot (SW 6352) by Sherwin-Williams.
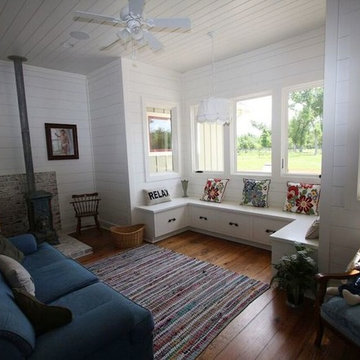
Sunroom with white shiplap walls and tongue & groove ceiling. Also, wood stove to keep warm
Ejemplo de galería campestre pequeña con suelo de madera en tonos medios, estufa de leña, marco de chimenea de ladrillo, techo estándar y suelo marrón
Ejemplo de galería campestre pequeña con suelo de madera en tonos medios, estufa de leña, marco de chimenea de ladrillo, techo estándar y suelo marrón
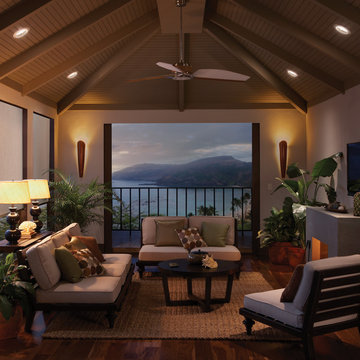
Ejemplo de galería exótica de tamaño medio con suelo de madera oscura, todas las chimeneas, marco de chimenea de piedra, techo estándar y suelo marrón
3.696 ideas para galerías con suelo marrón y suelo verde
1