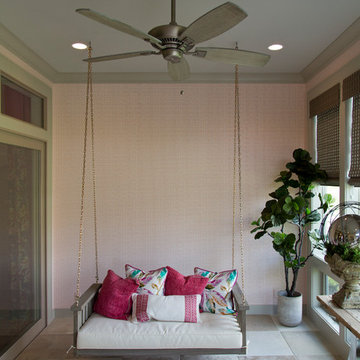317 ideas para galerías con techo estándar y suelo multicolor
Filtrar por
Presupuesto
Ordenar por:Popular hoy
1 - 20 de 317 fotos
Artículo 1 de 3
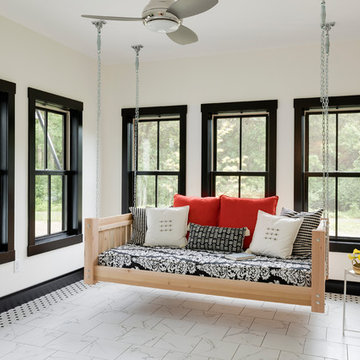
Diseño de galería tradicional renovada con techo estándar y suelo multicolor
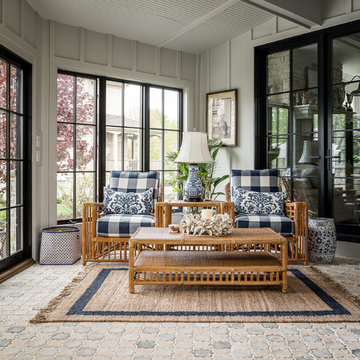
Picture Perfect House
Imagen de galería de estilo de casa de campo con suelo de ladrillo, techo estándar y suelo multicolor
Imagen de galería de estilo de casa de campo con suelo de ladrillo, techo estándar y suelo multicolor

Imagen de galería clásica renovada con suelo de ladrillo, todas las chimeneas, marco de chimenea de ladrillo, techo estándar y suelo multicolor

Foto de galería clásica renovada de tamaño medio con suelo de baldosas de cerámica, techo estándar y suelo multicolor

Modelo de galería clásica renovada de tamaño medio sin chimenea con suelo de ladrillo, techo estándar y suelo multicolor

Photography by Tim Souza
Diseño de galería clásica renovada de tamaño medio sin chimenea con suelo de baldosas de cerámica, techo estándar y suelo multicolor
Diseño de galería clásica renovada de tamaño medio sin chimenea con suelo de baldosas de cerámica, techo estándar y suelo multicolor

Foto de galería tradicional extra grande con suelo de baldosas de terracota, suelo multicolor y techo estándar
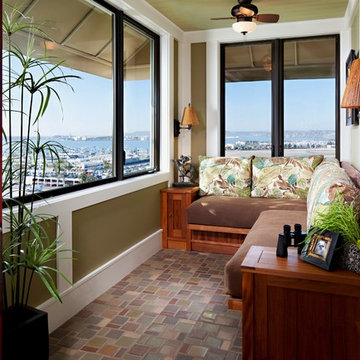
Custom floor tiles and built-in teak settee allow for comfortable viewing of the beautiful view.
Modelo de galería exótica pequeña con techo estándar y suelo multicolor
Modelo de galería exótica pequeña con techo estándar y suelo multicolor
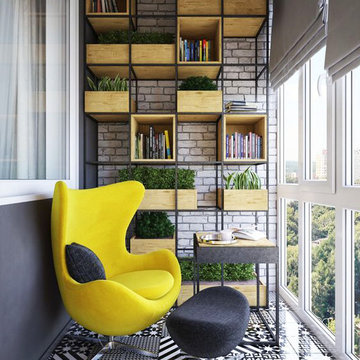
Modelo de galería contemporánea pequeña sin chimenea con suelo de baldosas de porcelana, techo estándar y suelo multicolor
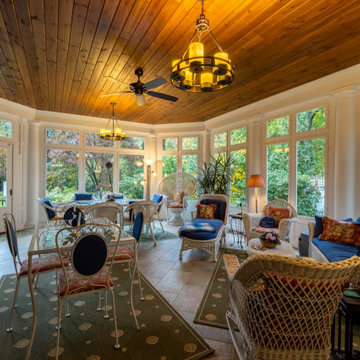
Elegant sun room addition with custom screen/storm panels, wood work, and columns.
Ejemplo de galería clásica de tamaño medio con suelo de baldosas de cerámica, techo estándar y suelo multicolor
Ejemplo de galería clásica de tamaño medio con suelo de baldosas de cerámica, techo estándar y suelo multicolor
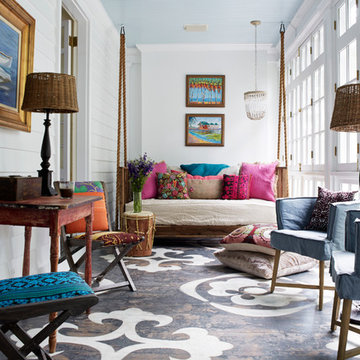
Photo Cred: Kip Dawkins (www.kipdawkinsphotography.com)
Imagen de galería tradicional renovada con techo estándar y suelo multicolor
Imagen de galería tradicional renovada con techo estándar y suelo multicolor

Modelo de galería tradicional de tamaño medio con suelo de mármol, techo estándar y suelo multicolor

We built this bright sitting room directly off the kitchen. The stone accent wall is actually what used to be the outside of the home! The floor is a striking black and white patterned cement tile. The French doors lead out to the patio.
After tearing down this home's existing addition, we set out to create a new addition with a modern farmhouse feel that still blended seamlessly with the original house. The addition includes a kitchen great room, laundry room and sitting room. Outside, we perfectly aligned the cupola on top of the roof, with the upper story windows and those with the lower windows, giving the addition a clean and crisp look. Using granite from Chester County, mica schist stone and hardy plank siding on the exterior walls helped the addition to blend in seamlessly with the original house. Inside, we customized each new space by paying close attention to the little details. Reclaimed wood for the mantle and shelving, sleek and subtle lighting under the reclaimed shelves, unique wall and floor tile, recessed outlets in the island, walnut trim on the hood, paneled appliances, and repeating materials in a symmetrical way work together to give the interior a sophisticated yet comfortable feel.
Rudloff Custom Builders has won Best of Houzz for Customer Service in 2014, 2015 2016, 2017 and 2019. We also were voted Best of Design in 2016, 2017, 2018, 2019 which only 2% of professionals receive. Rudloff Custom Builders has been featured on Houzz in their Kitchen of the Week, What to Know About Using Reclaimed Wood in the Kitchen as well as included in their Bathroom WorkBook article. We are a full service, certified remodeling company that covers all of the Philadelphia suburban area. This business, like most others, developed from a friendship of young entrepreneurs who wanted to make a difference in their clients’ lives, one household at a time. This relationship between partners is much more than a friendship. Edward and Stephen Rudloff are brothers who have renovated and built custom homes together paying close attention to detail. They are carpenters by trade and understand concept and execution. Rudloff Custom Builders will provide services for you with the highest level of professionalism, quality, detail, punctuality and craftsmanship, every step of the way along our journey together.
Specializing in residential construction allows us to connect with our clients early in the design phase to ensure that every detail is captured as you imagined. One stop shopping is essentially what you will receive with Rudloff Custom Builders from design of your project to the construction of your dreams, executed by on-site project managers and skilled craftsmen. Our concept: envision our client’s ideas and make them a reality. Our mission: CREATING LIFETIME RELATIONSHIPS BUILT ON TRUST AND INTEGRITY.
Photo Credit: Linda McManus Images

Foto de galería de estilo americano grande con suelo de pizarra, todas las chimeneas, marco de chimenea de piedra, techo estándar y suelo multicolor

Diseño de galería actual de tamaño medio sin chimenea con suelo de pizarra, techo estándar y suelo multicolor
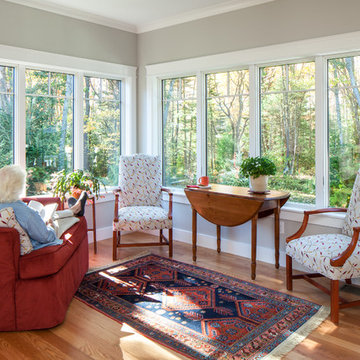
http://www.sandyagrafiotis.com/
Imagen de galería de estilo americano de tamaño medio con suelo de madera en tonos medios, techo estándar y suelo multicolor
Imagen de galería de estilo americano de tamaño medio con suelo de madera en tonos medios, techo estándar y suelo multicolor
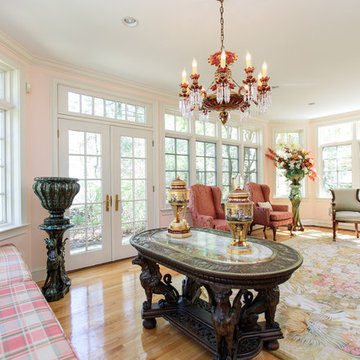
http://211westerlyroad.com/
Introducing a distinctive residence in the coveted Weston Estate's neighborhood. A striking antique mirrored fireplace wall accents the majestic family room. The European elegance of the custom millwork in the entertainment sized dining room accents the recently renovated designer kitchen. Decorative French doors overlook the tiered granite and stone terrace leading to a resort-quality pool, outdoor fireplace, wading pool and hot tub. The library's rich wood paneling, an enchanting music room and first floor bedroom guest suite complete the main floor. The grande master suite has a palatial dressing room, private office and luxurious spa-like bathroom. The mud room is equipped with a dumbwaiter for your convenience. The walk-out entertainment level includes a state-of-the-art home theatre, wine cellar and billiards room that leads to a covered terrace. A semi-circular driveway and gated grounds complete the landscape for the ultimate definition of luxurious living.
Eric Barry Photography
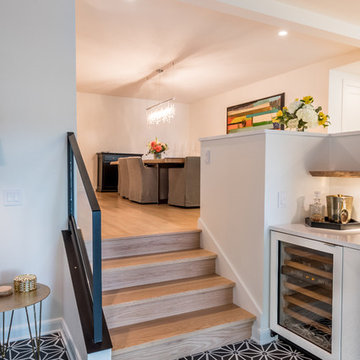
A custom stair railing was created and combines black metal and glass. It keeps the stairs feeling larger and the room feeling larger. The black and white cement tile offers texture and pattern in a fun way that's perfect for a sunporch.
Photographer: Martin Menocal
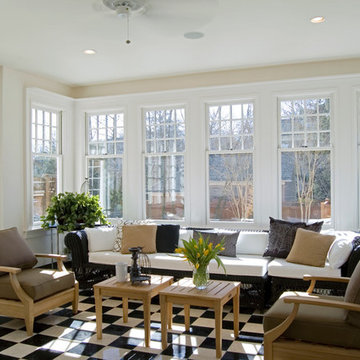
Imagen de galería actual grande sin chimenea con suelo de baldosas de cerámica, techo estándar y suelo multicolor
317 ideas para galerías con techo estándar y suelo multicolor
1
