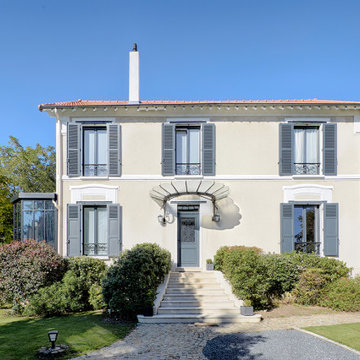944 ideas para galerías con suelo vinílico y suelo de travertino
Filtrar por
Presupuesto
Ordenar por:Popular hoy
1 - 20 de 944 fotos
Artículo 1 de 3
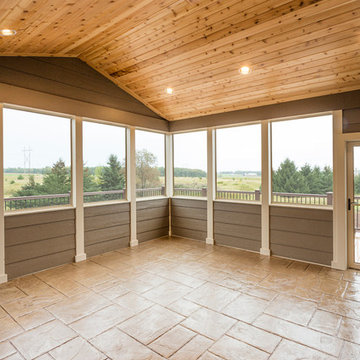
Diseño de galería de estilo americano grande con suelo de travertino y techo estándar

Sunroom vinyl plank flooring, drywall, trim and painting completed
Imagen de galería contemporánea de tamaño medio sin chimenea con suelo vinílico, techo estándar y suelo marrón
Imagen de galería contemporánea de tamaño medio sin chimenea con suelo vinílico, techo estándar y suelo marrón
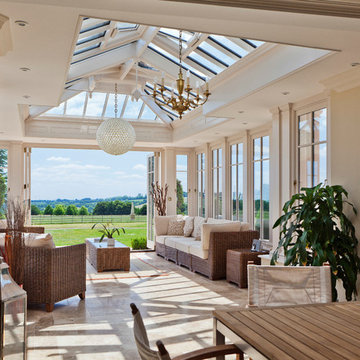
The design incorporates a feature lantern and a large flat roof section linking the conservatory to the main house and adjacent buildings.
Our conservatory site team worked closely with the client's builder in the construction of this orangery which links two buildings. It incorporates a decorative lantern providing an interesting roof and decorative feature to the inside, and giving height to the structure from the outside.
Folding doors open the conservatory onto spectacular views of the surrounding parkland.
Vale Paint Colour-Exterior Vale White, Interior Taylor Cream
Size- 6.6M X 4.9M

This three seasons addition is a great sunroom during the warmer months.
Ejemplo de galería tradicional renovada grande sin chimenea con suelo vinílico, techo estándar y suelo gris
Ejemplo de galería tradicional renovada grande sin chimenea con suelo vinílico, techo estándar y suelo gris
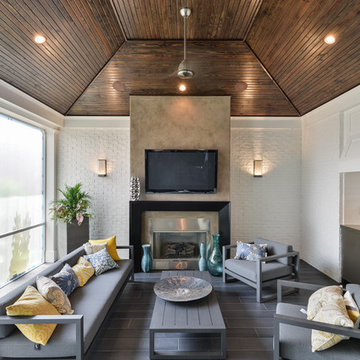
Diseño de galería tradicional renovada grande con suelo vinílico, todas las chimeneas, marco de chimenea de metal y techo estándar
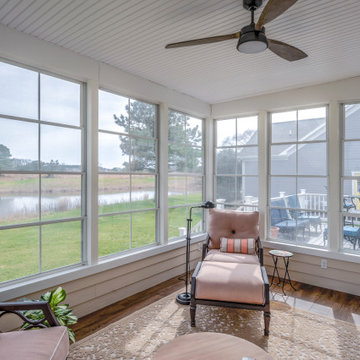
October Glory Exterior in Ocean View DE - Sunroom with View of Landscape and Lower Deck
Diseño de galería marinera de tamaño medio con suelo vinílico y techo estándar
Diseño de galería marinera de tamaño medio con suelo vinílico y techo estándar
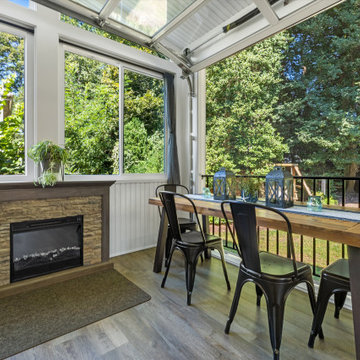
Customized outdoor living transformation. Deck was converted into three season porch utilizing a garage door solution. Result was an outdoor oasis that the customer could enjoy year-round

www.troythiesphoto.com
Imagen de galería costera de tamaño medio con todas las chimeneas, techo estándar, suelo gris, suelo de travertino y marco de chimenea de ladrillo
Imagen de galería costera de tamaño medio con todas las chimeneas, techo estándar, suelo gris, suelo de travertino y marco de chimenea de ladrillo

A luxury conservatory extension with bar and hot tub - perfect for entertaining on even the cloudiest days. Hand-made, bespoke design from our top consultants.
Beautifully finished in engineered hardwood with two-tone microporous stain.
Photo Colin Bell

Finished photos of this screened porch conversion to a four seasons room.
Diseño de galería de estilo americano de tamaño medio sin chimenea con suelo vinílico y techo estándar
Diseño de galería de estilo americano de tamaño medio sin chimenea con suelo vinílico y techo estándar
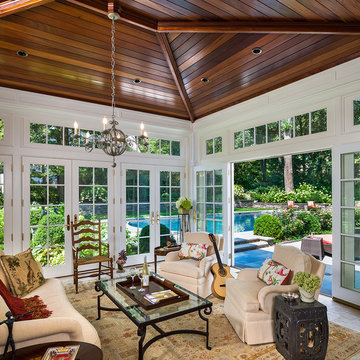
Tom Crane
Modelo de galería tradicional grande sin chimenea con techo estándar, suelo de travertino y suelo beige
Modelo de galería tradicional grande sin chimenea con techo estándar, suelo de travertino y suelo beige
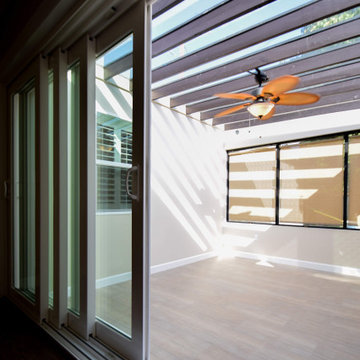
Diseño de galería campestre pequeña con suelo vinílico, techo de vidrio y suelo marrón

Spacecrafting Photography
Imagen de galería costera de tamaño medio con suelo beige y suelo de travertino
Imagen de galería costera de tamaño medio con suelo beige y suelo de travertino
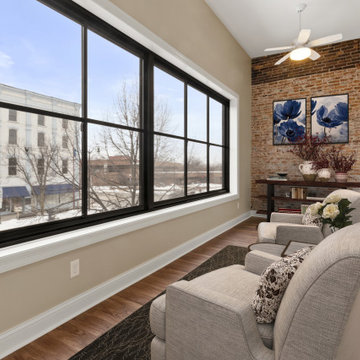
Our clients had a vision to turn this completely empty second story store front in downtown Beloit, WI into their home. The space now includes a bedroom, kitchen, living room, laundry room, office, powder room, master bathroom and a solarium. Luxury vinyl plank flooring was installed throughout the home and quartz countertops were installed in the bathrooms, kitchen and laundry room. Brick walls were left exposed adding historical charm to this beautiful home and a solarium provides the perfect place to quietly sit and enjoy the views of the downtown below. Making this rehabilitation even more exciting, the Downtown Beloit Association presented our clients with two awards, Best Facade Rehabilitation over $15,000 and Best Upper Floor Development! We couldn't be more proud!
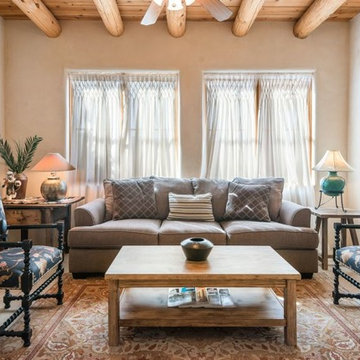
Marshall Elias Photography
Imagen de galería de estilo americano pequeña sin chimenea con suelo de travertino
Imagen de galería de estilo americano pequeña sin chimenea con suelo de travertino
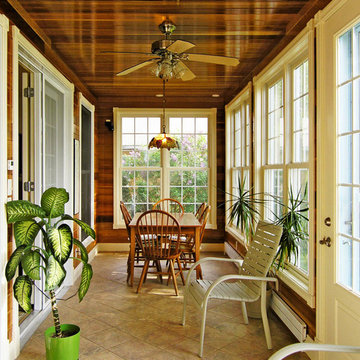
Mike Furey Photography
Foto de galería tradicional pequeña con suelo de travertino y techo estándar
Foto de galería tradicional pequeña con suelo de travertino y techo estándar
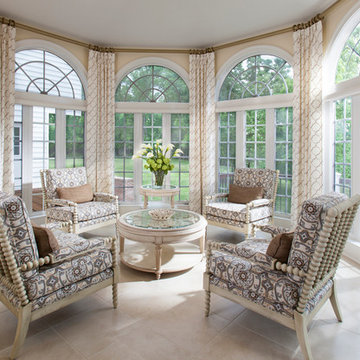
Foto de galería clásica de tamaño medio con suelo de travertino y techo estándar
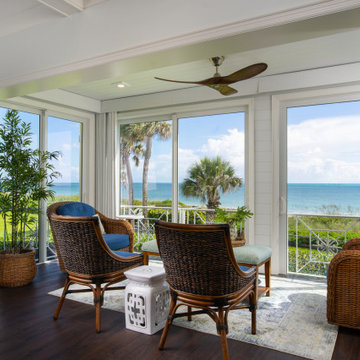
This sunroom makes the most of it's space with two stationary chairs & two swivel chairs to optimize the enjoyment of the views. The bench can multi-task as an additional perch point, cocktail table or ottoman. The area is grounded with a light green and blue, indoor outdoor area rug. The nickel board ceiling and walls combined with the fabrics and furniture create a decidedly coastal vibe. It's the perfect place to start your day with a cup of coffee and end it with a glass of wine!
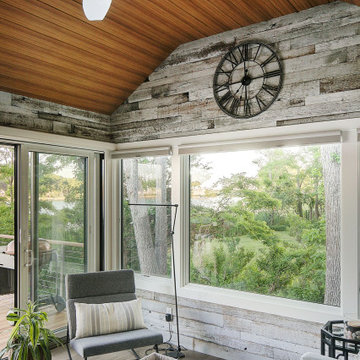
The original room was just a screen room with a low flat ceiling constructed over decking. There was a door off to the side with a cumbersome staircase, another door leading to the rear yard and a slider leading into the house. Since the room was all screens it could not really be utilized all four seasons. Another issue, bugs would come in through the decking, the screens and the space under the two screen doors. To create a space that can be utilized all year round we rebuilt the walls, raised the ceiling, added insulation, installed a combination of picture and casement windows and a 12' slider along the deck wall. For the underneath we installed insulation and a new wood look vinyl floor. The space can now be comfortably utilized most of the year.
944 ideas para galerías con suelo vinílico y suelo de travertino
1
